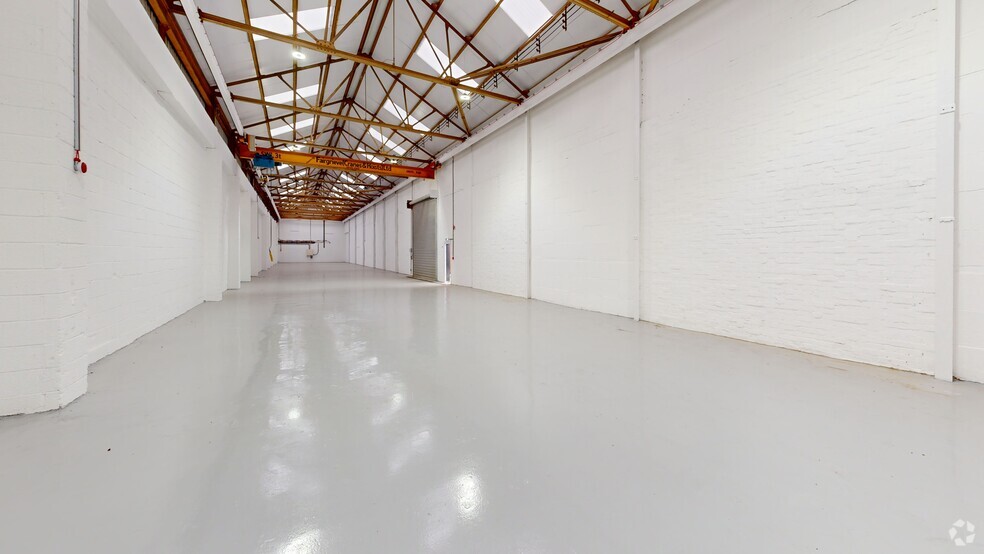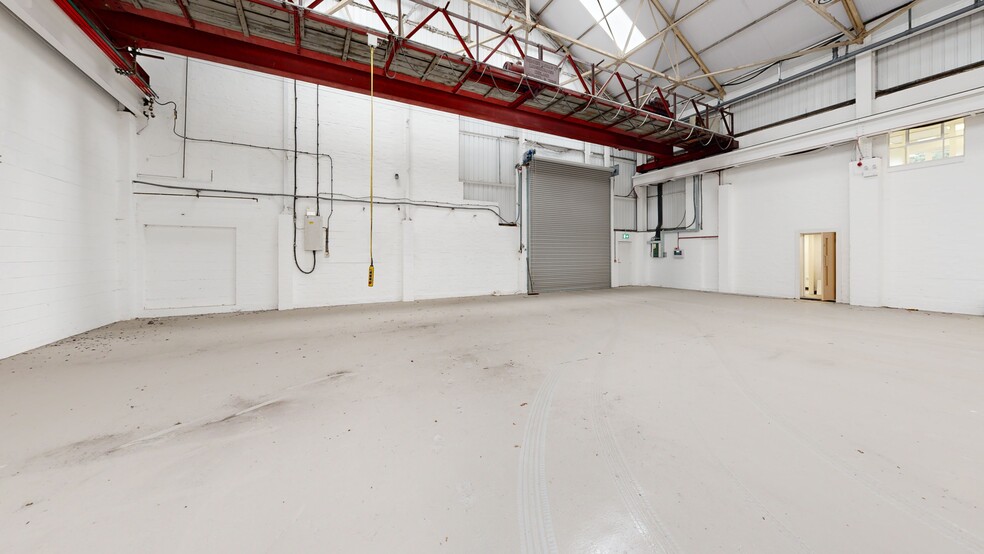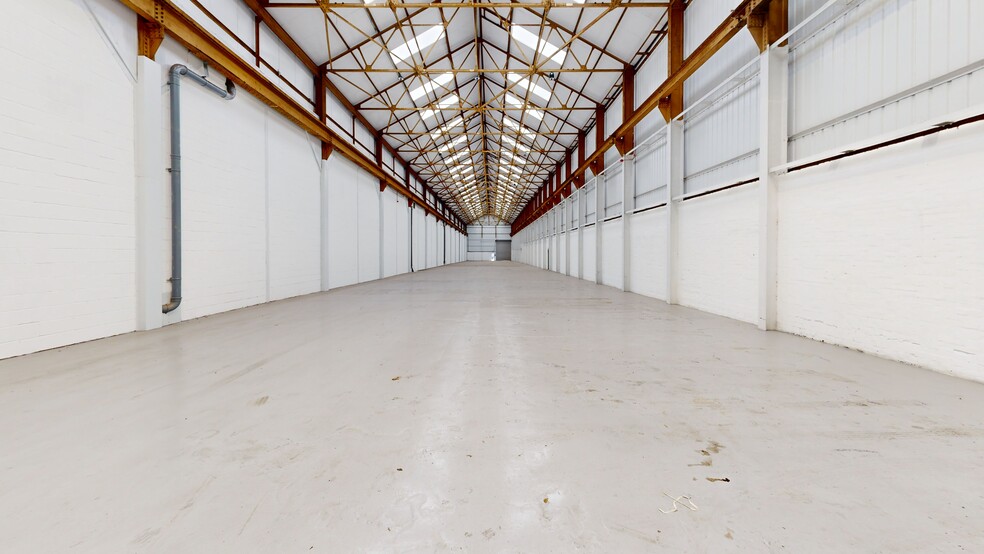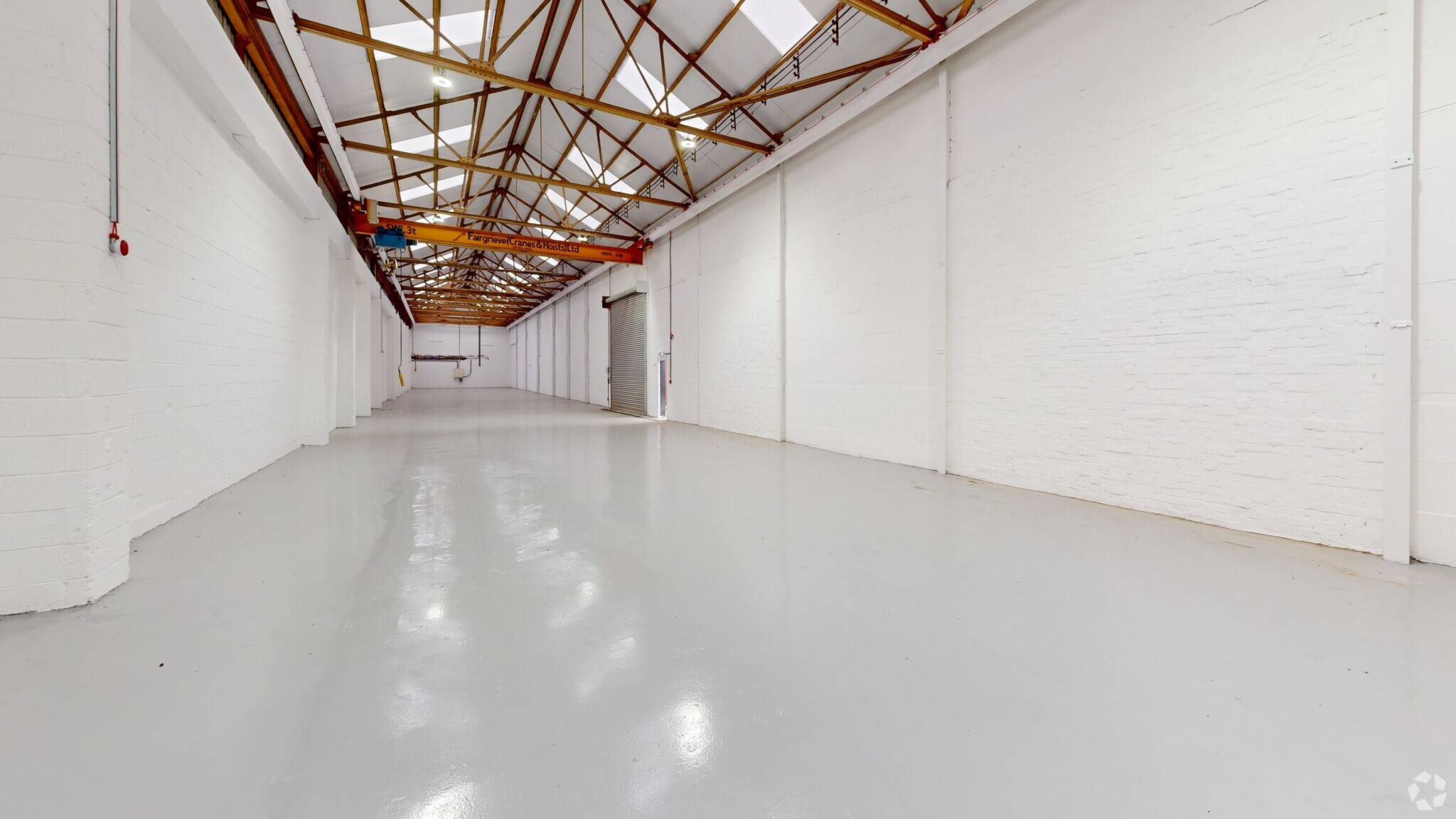Wellington Industrial Estate Bean Rd 16,484 - 90,821 SF of Industrial Space Available in Bilston WV14 9EE



HIGHLIGHTS
- Introducing Wellington Industrial Estate, a premier industrial destination offering modern, versatile accommodation in a highly accessible area.
- Arranged over a significant 5-acre site with units available from 5,000 to 20,000 square feet designed to meet a range of operational needs.
- Enjoy a supportive business community with ample nearby amenities and services designed to cater to the needs of growing enterprises.
- Situated with easy access to major road networks, including the M5, M6, and A41, ensuring seamless links to key regional and national destinations.
- Upgraded units have been equipped with high-specification features, including loading bays, skylights, offices, parking, and crane availability.
- This well-managed and adaptable industrial location is the ideal choice for businesses seeking a productive and accessible setting to grow.
FEATURES
ALL AVAILABLE SPACES(5)
Display Rental Rate as
- SPACE
- SIZE
- TERM
- RENTAL RATE
- SPACE USE
- CONDITION
- AVAILABLE
Occupy 16,484 square feet of premium warehouse accommodation due to be refurbished. The unit is available with the benefit of a new lease on a full repairing and insuring basis for a term to be agreed. The lease will incorporate a service charge to cover the manned security/CCTV and the repair and maintenance of all common areas.
- Use Class: B2
- Closed Circuit Television Monitoring (CCTV)
- CCTV and 24/7 manned security.
- Space In Need of Renovation
- 2 tonne & 5 tonne crane.
- Refurbished unit.
The unit is of steel portal framed construction with brick/blockwork elevations with metal profile sheet cladding above. The unit has been re-roofed incorporating translucent roof lights. The unit has a height to eaves of 7.12 metres and is accessed via a new roller shutter door and pedestrian access doors. Internally, the unit benefits from a two-storey amenity block which provides offices, toilets, and kitchenette facilities. The unit is available with the benefit of a new lease on a full repairing and insuring basis for a term to be agreed. The lease will incorporate a service charge to cover the manned security/CCTV and the repair and maintenance of all common areas.
- Use Class: B2
- Space is in Excellent Condition
- Closed Circuit Television Monitoring (CCTV)
- Energy Performance Rating - D
- 7.12-Metre Eaves Height
- Roof Lights
- 1 Drive Bay
- Kitchen
- Demised WC facilities
- 5-Tonne Crane
- 24/7 Manned Security
- Two-Storey Amenity Block With Offices
The unit is of steel truss frame construction with brick/blockwork elevations with metal profile sheet cladding above. The unit has been re-roofed incorporating translucent roof lights. The unit has a height to eaves of 7m and is accessed via a new roller shutter door at either end of the unit. The unit benefits from canopy loading at one end. The unit is available with the benefit of a new lease on a full repairing and insuring basis for a term to be agreed. The lease will incorporate a service charge to cover the manned security/CCTV and the repair and maintenance of all common areas.
- Use Class: B2
- Space is in Excellent Condition
- Energy Performance Rating - C
- 7-Metre Eaves Height
- Roof Lights
- 2 Drive Ins
- Closed Circuit Television Monitoring (CCTV)
- 5-Tonne Crane
- Canopy Loading
Fully Refurbished Industrial Warehouse with Offices
- Use Class: B2
- 1 Drive Bay
- Kitchen
- Demised WC facilities
- 2 x 10 tonne cranes
- Weighbridge on Site
- Includes 515 SF of dedicated office space
- Space is in Excellent Condition
- Closed Circuit Television Monitoring (CCTV)
- Energy Performance Rating - C
- CCTV and 24/7 manned security
Occupy 17,144 square feet of premium warehouse accommodation due to be refurbished. The unit is available with the benefit of a new lease on a full repairing and insuring basis for a term to be agreed. The lease will incorporate a service charge to cover the manned security/CCTV and the repair and maintenance of all common areas.
- Use Class: B2
- 1 Drive Bay
- Closed Circuit Television Monitoring (CCTV)
- 5.8m to eaves approx.
- Weighbridge on site.
- Includes 694 SF of dedicated office space
- Space is in Excellent Condition
- Energy Performance Rating - C
- Refurbished unit.
| Space | Size | Term | Rental Rate | Space Use | Condition | Available |
| Ground - 51 | 16,484 SF | Negotiable | Upon Request | Industrial | Full Build-Out | Now |
| Ground - 52 | 19,920 SF | Negotiable | Upon Request | Industrial | Full Build-Out | Now |
| Ground - 54 | 19,758 SF | Negotiable | Upon Request | Industrial | Full Build-Out | Now |
| Ground - 55 | 17,515 SF | Negotiable | Upon Request | Industrial | Full Build-Out | Now |
| Ground - 60 | 17,144 SF | Negotiable | Upon Request | Industrial | Full Build-Out | Now |
Ground - 51
| Size |
| 16,484 SF |
| Term |
| Negotiable |
| Rental Rate |
| Upon Request |
| Space Use |
| Industrial |
| Condition |
| Full Build-Out |
| Available |
| Now |
Ground - 52
| Size |
| 19,920 SF |
| Term |
| Negotiable |
| Rental Rate |
| Upon Request |
| Space Use |
| Industrial |
| Condition |
| Full Build-Out |
| Available |
| Now |
Ground - 54
| Size |
| 19,758 SF |
| Term |
| Negotiable |
| Rental Rate |
| Upon Request |
| Space Use |
| Industrial |
| Condition |
| Full Build-Out |
| Available |
| Now |
Ground - 55
| Size |
| 17,515 SF |
| Term |
| Negotiable |
| Rental Rate |
| Upon Request |
| Space Use |
| Industrial |
| Condition |
| Full Build-Out |
| Available |
| Now |
Ground - 60
| Size |
| 17,144 SF |
| Term |
| Negotiable |
| Rental Rate |
| Upon Request |
| Space Use |
| Industrial |
| Condition |
| Full Build-Out |
| Available |
| Now |
PROPERTY OVERVIEW
Welcome to Wellington Industrial Estate, a recently upgraded industrial hub offering a range of modern, versatile units in the heart of the motorway network. Strategically positioned off the A4123 Birmingham New Road and within 5 miles of Junction 2 of the M5 motorway, this estate provides an ideal setting for companies seeking both functionality and convenience. The estate features a diverse range of units, each designed with contemporary business needs in mind. Choose from adaptable spaces starting at 5,000 square feet, perfect for light manufacturing, or occupy larger units up to 20,000 square feet to accommodate warehousing and distribution requirements. Each unit has been renovated to an excellent standard, including efficient loading bays, ample parking, and well-appointed office areas. Skylights enhance natural light within the spaces, reducing operational costs and addressing carbon emissions. Enjoy unparalleled connectivity to major cities and key transport routes, ensuring efficient logistics and smooth operations. Access nearby Wolverhampton and Birmingham city centres within 5 and 10 miles, respectively, and take advantage of a dynamic mix of local amenities, from retail outlets and dining options to essential services that enhance your business environment. Whether you’re a new startup or an established enterprise, Wellington Industrial Estate offers the perfect setting to advance your business ambitions. Enquire today to discover how this estate can be the next step in your business journey.
MANUFACTURING FACILITY FACTS
MARKETING BROCHURE
NEARBY AMENITIES
RESTAURANTS |
|||
|---|---|---|---|
| Greggs | - | - | 8 min walk |
| Chutney Indian Restaurant | - | - | 8 min walk |
| Subway Realty Ltd | - | - | 11 min walk |
| McDonald's | - | - | 12 min walk |
| Mughal Masala | Indian | - | 19 min walk |
RETAIL |
||
|---|---|---|
| Heron Foods | Supermarket | 8 min walk |
| Co-operative Food | Supermarket | 10 min walk |
| Farmfoods | Supermarket | 20 min walk |
| Simply Convenience | Supermarket | 21 min walk |
| Betfred | Other Retail | 22 min walk |
HOTELS |
|
|---|---|
| Village Hotel |
124 rooms
5 min drive
|
| Novotel |
132 rooms
10 min drive
|
LEASING TEAMS
LEASING TEAMS
Matthew Pearcey,
Partner

Max Shelley,
Partner

Lewis Giles, Agency Surveyor
Neil Slade,
Director

Matthew Tilt, Director
Matt specialises in leasehold and freehold disposals, acquisitions, development advice and consultancy across the greater Midlands area including the M54, M6, and M5 corridors. Clients include Funds, Developers, Corporates, Property Companies, Local Authorities, Manufacturers and Logistic Companies as well as Land Owners and private individuals.
Jeremy Boothroyd,
Management Surveyor

Jeremy has a detailed understanding of the Midlands Property Market across various sectors and works managing the Hortons’ portfolio.
Jeremy is also on the committee for YEP Birmingham, a networking initiative for young professionals in the city.
Outside of work Jeremy is a keen sports fan
ABOUT THE OWNER



































