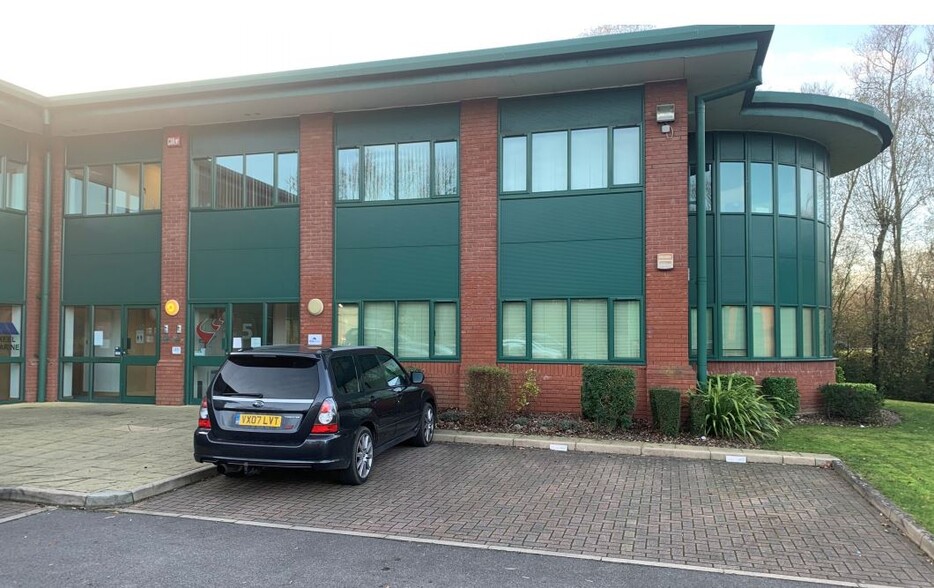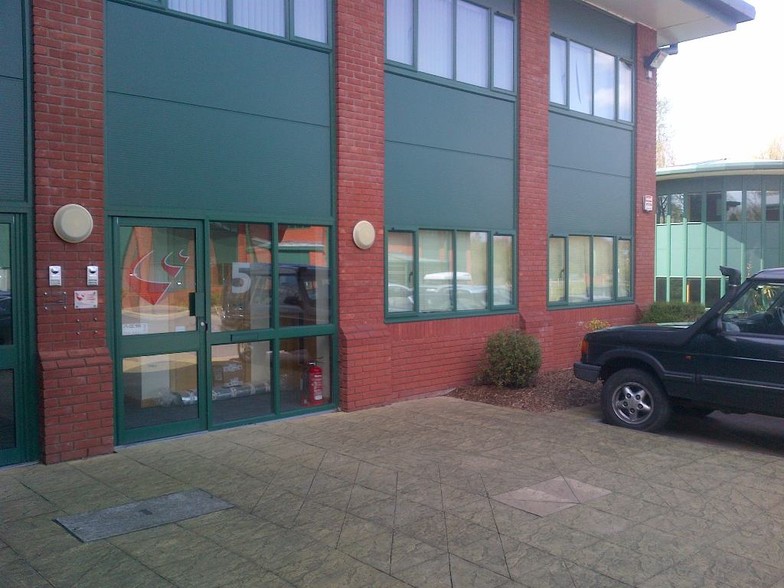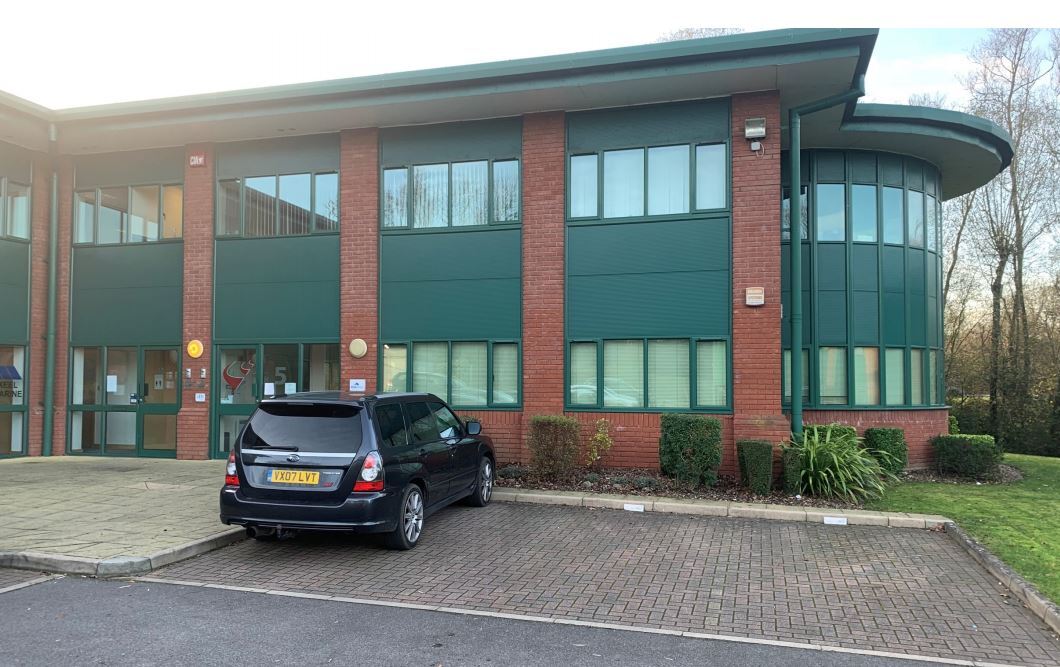Ridgeway Office Park Bedford Rd 1,193 - 3,693 SF of Office Space Available in Petersfield GU32 3QF


HIGHLIGHTS
- Prominent Location
- Parking Available
- Great Transport Links
ALL AVAILABLE SPACES(3)
Display Rental Rate as
- SPACE
- SIZE
- TERM
- RENTAL RATE
- SPACE USE
- CONDITION
- AVAILABLE
These premises are situated on the top floor of this building which is particular notable due to its design and being the initial building as one approaches the development. It is accessed from the ground floor by a wide carpeted staircase leading directly to the subject premises which are entirely self-contained, the very large windows provide a high degree of natural light which, coupled with the high ceiling provides a most encouraging feeling of space within the unit which is laid out mainly on an open plan basis. There are two glazed offices, one used as a board room/ projector room, and the other as appropriate accommodation for perhaps, a director or similar. OIRO £1,195 per calender month plus a service charge to cover such items as broadband, electricity, parking, water, and drainage. N.B. the ground floor of similar size is also available to rent if so required- details upon request.
- Use Class: E
- Open Floor Plan Layout
- Can be combined with additional space(s) for up to 2,500 SF of adjacent space
- Security System
- Good Natural Light
- Fully Carpeted
- Partially Built-Out as Standard Office
- Fits 4 - 10 People
- Central Air Conditioning
- Demised WC facilities
- Good Ceiling Height
Ridgeway Office Park is an attractive development of modern office buildings, the subject office is self contained and provides open plan office space. The premises are fully carpeted with heating and lighting throughout along with perimeter and floor trunking along with w.c. facilities. Unit 8 is provided over the ground floor only.
- Use Class: E
- Fully Carpeted
- Perimeter Trunking
- Fits 3 - 10 People
- Demised WC facilities
- Allocated on-site parking
These premises are situated on the top floor of this building which is particular notable due to its design and being the initial building as one approaches the development. It is accessed from the ground floor by a wide carpeted staircase leading directly to the subject premises which are entirely self-contained, the very large windows provide a high degree of natural light which, coupled with the high ceiling provides a most encouraging feeling of space within the unit which is laid out mainly on an open plan basis. There are two glazed offices, one used as a board room/ projector room, and the other as appropriate accommodation for perhaps, a director or similar. OIRO £1,195 per calender month plus a service charge to cover such items as broadband, electricity, parking, water, and drainage.
- Use Class: E
- Open Floor Plan Layout
- Can be combined with additional space(s) for up to 2,500 SF of adjacent space
- Security System
- Good Natural Light
- Fully Carpeted
- Partially Built-Out as Standard Office
- Fits 4 - 10 People
- Central Air Conditioning
- Demised WC facilities
- Good Ceiling Height
| Space | Size | Term | Rental Rate | Space Use | Condition | Available |
| Ground | 1,250 SF | Negotiable | $15.22 /SF/YR | Office | Partial Build-Out | Now |
| Ground, Ste 8 | 1,193 SF | Negotiable | $16.12 /SF/YR | Office | Partial Build-Out | Now |
| 1st Floor | 1,250 SF | Negotiable | $15.22 /SF/YR | Office | Partial Build-Out | Now |
Ground
| Size |
| 1,250 SF |
| Term |
| Negotiable |
| Rental Rate |
| $15.22 /SF/YR |
| Space Use |
| Office |
| Condition |
| Partial Build-Out |
| Available |
| Now |
Ground, Ste 8
| Size |
| 1,193 SF |
| Term |
| Negotiable |
| Rental Rate |
| $16.12 /SF/YR |
| Space Use |
| Office |
| Condition |
| Partial Build-Out |
| Available |
| Now |
1st Floor
| Size |
| 1,250 SF |
| Term |
| Negotiable |
| Rental Rate |
| $15.22 /SF/YR |
| Space Use |
| Office |
| Condition |
| Partial Build-Out |
| Available |
| Now |
PROPERTY OVERVIEW
Built in 2006, this property comprises two floors with a total area of 9,395 sq ft of office space over two floors.
- Raised Floor
- Accent Lighting
- Air Conditioning
PROPERTY FACTS
SELECT TENANTS
- FLOOR
- TENANT NAME
- INDUSTRY
- Unknown
- Colt International
- Retailer
- GRND
- Ryan, LLC
- Professional, Scientific, and Technical Services








