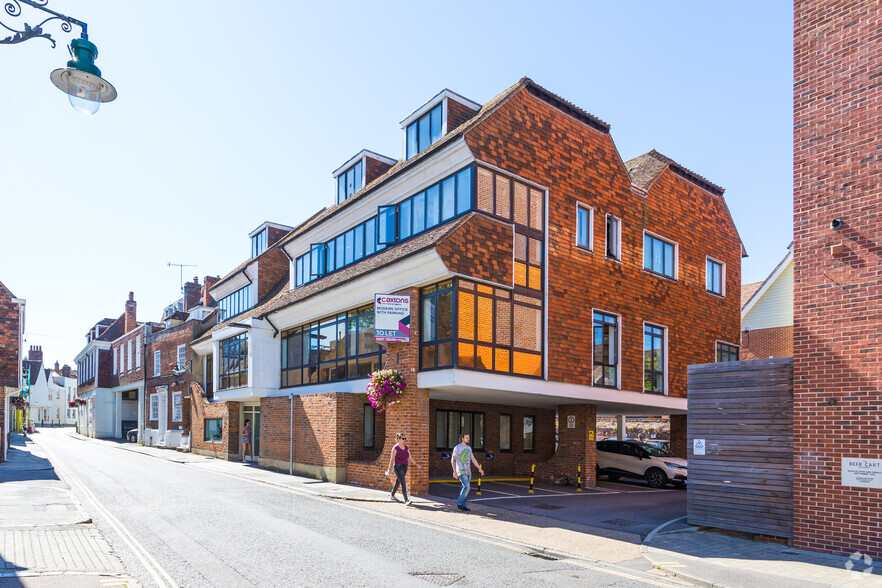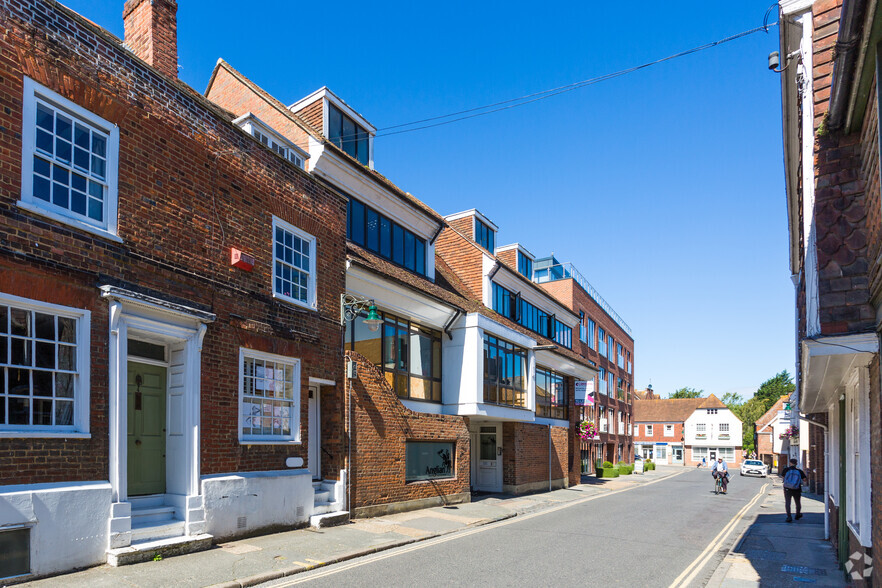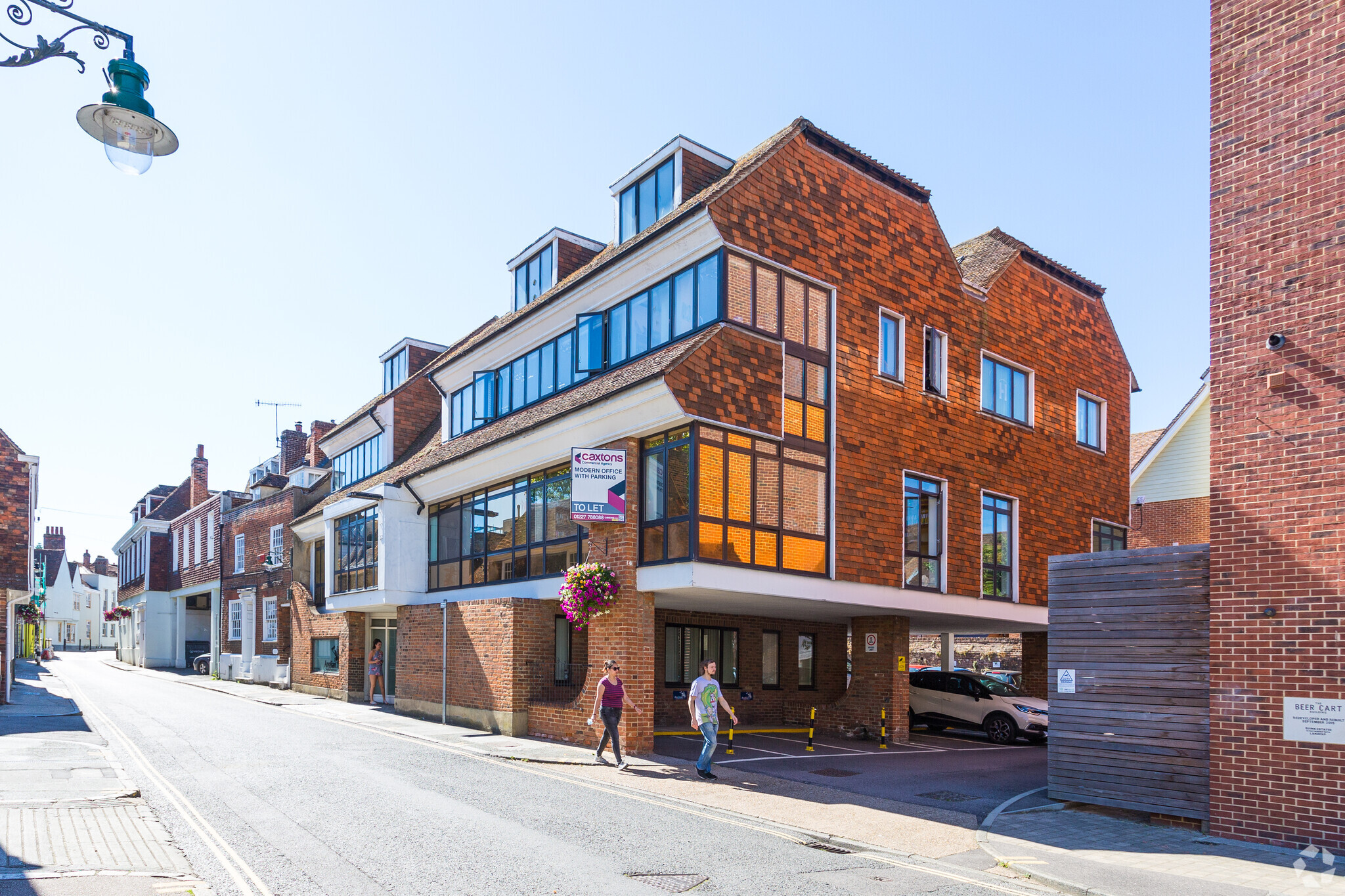
This feature is unavailable at the moment.
We apologize, but the feature you are trying to access is currently unavailable. We are aware of this issue and our team is working hard to resolve the matter.
Please check back in a few minutes. We apologize for the inconvenience.
- LoopNet Team
thank you

Your email has been sent!
Beer Cart Ln
1,096 SF of Retail Space Available in Canterbury CT1 2NY


Sublease Highlights
- Great local faciltiies
- Ample parking close by
- Good fit out within property
all available space(1)
Display Rental Rate as
- Space
- Size
- Term
- Rental Rate
- Space Use
- Condition
- Available
The property comprises a ground floor business unit within a five storey mixed commercial and residential building. The property is arranged in open plan having dual points of access directly to Beer Cart Lane and to the rear car park. It is finished to an excellent specification having a large aluminium framed glazed frontage, painted and plastered walls, air Conditioning (with comfort cooling), modern LED lighting and tiled flooring. The unit has an integrated kitchen and use of WCs accessed from a central corridor which are shared with the adjoining occupier. The property is connected to mains electricity, water and drainage.
- Use Class: E
- Partially Built-Out as Standard Retail Space
- Private Restrooms
- Professional Lease
- Large display window
- Sublease space available from current tenant
- Located in-line with other retail
- Display Window
- Flexible uses
- Good natural light
| Space | Size | Term | Rental Rate | Space Use | Condition | Available |
| Ground, Ste 2 | 1,096 SF | Negotiable | $25.68 /SF/YR $2.14 /SF/MO $28,149 /YR $2,346 /MO | Retail | Partial Build-Out | Now |
Ground, Ste 2
| Size |
| 1,096 SF |
| Term |
| Negotiable |
| Rental Rate |
| $25.68 /SF/YR $2.14 /SF/MO $28,149 /YR $2,346 /MO |
| Space Use |
| Retail |
| Condition |
| Partial Build-Out |
| Available |
| Now |
Ground, Ste 2
| Size | 1,096 SF |
| Term | Negotiable |
| Rental Rate | $25.68 /SF/YR |
| Space Use | Retail |
| Condition | Partial Build-Out |
| Available | Now |
The property comprises a ground floor business unit within a five storey mixed commercial and residential building. The property is arranged in open plan having dual points of access directly to Beer Cart Lane and to the rear car park. It is finished to an excellent specification having a large aluminium framed glazed frontage, painted and plastered walls, air Conditioning (with comfort cooling), modern LED lighting and tiled flooring. The unit has an integrated kitchen and use of WCs accessed from a central corridor which are shared with the adjoining occupier. The property is connected to mains electricity, water and drainage.
- Use Class: E
- Sublease space available from current tenant
- Partially Built-Out as Standard Retail Space
- Located in-line with other retail
- Private Restrooms
- Display Window
- Professional Lease
- Flexible uses
- Large display window
- Good natural light
PROPERTY FACTS
Property Overview
The property is situated in a convenient position on Beer Cart Lane, being within Canterbury’s ‘Castle Quarter’. It is positioned within the heart of the city’s main business area, popular with professional firms and within a short distance from the High Street, Canterbury East and Canterbury West Railway Stations, and several public car parks.
- Natural Light
- Open-Plan
- Partitioned Offices
- Air Conditioning
Nearby Major Retailers










Learn More About Leasing Retail Properties
Presented by

Beer Cart Ln
Hmm, there seems to have been an error sending your message. Please try again.
Thanks! Your message was sent.


