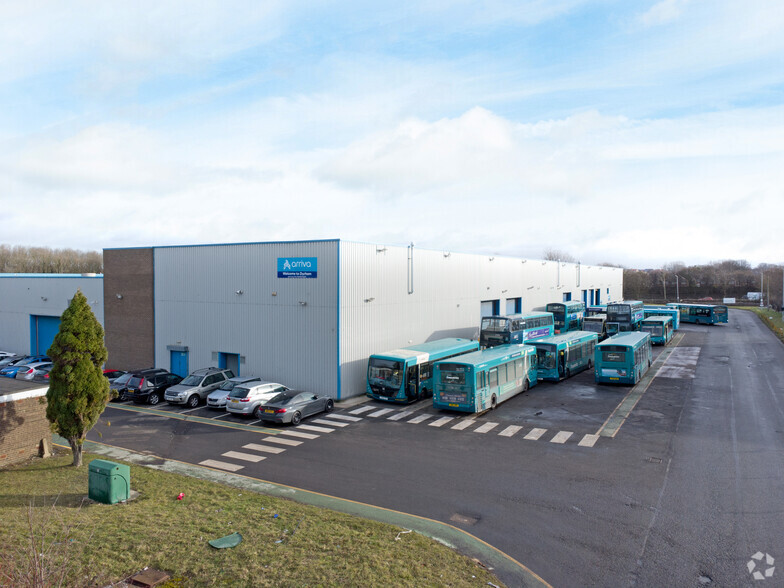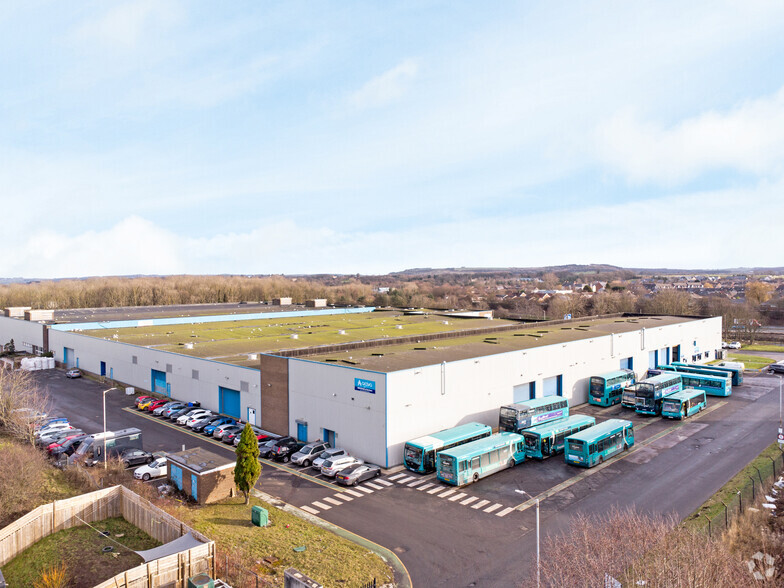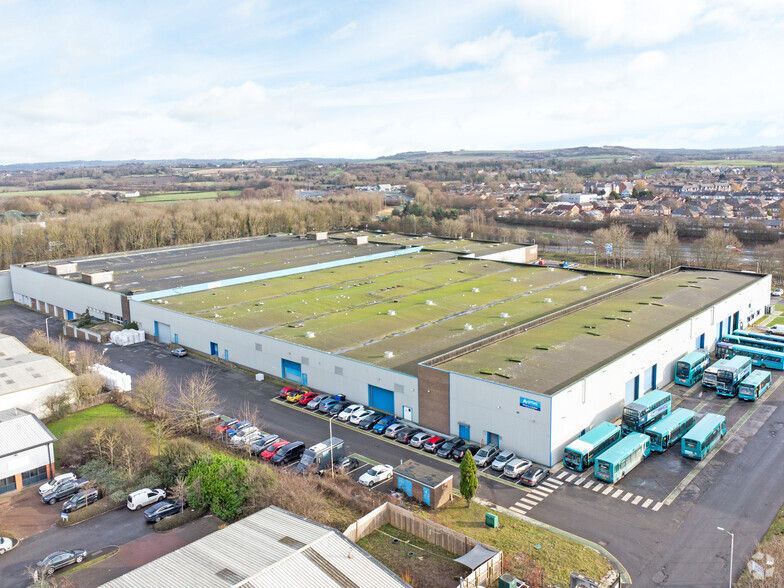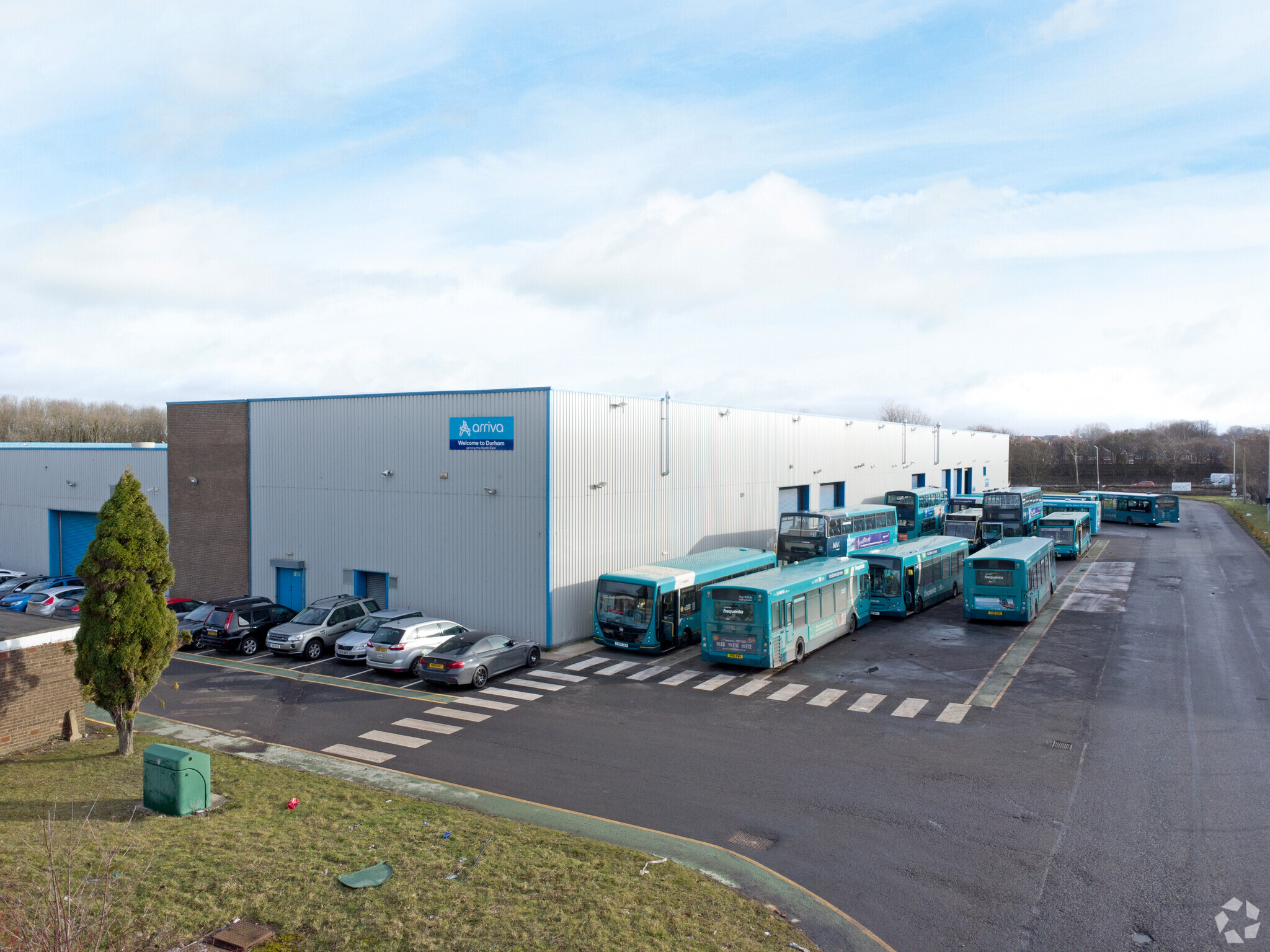
This feature is unavailable at the moment.
We apologize, but the feature you are trying to access is currently unavailable. We are aware of this issue and our team is working hard to resolve the matter.
Please check back in a few minutes. We apologize for the inconvenience.
- LoopNet Team
thank you

Your email has been sent!
Arriva Depot Belmont Industrial Estate
10,917 - 242,994 SF of Industrial Space Available in Durham DH1 1TN



Highlights
- Flexible low cost warehousing
- Warehousing available from 1,105 sq m (11,898 sq ft) to 23,680 sq m (254,892 sq ft)
- Units to let either individually or in combination
- Excellent location adjacent to the A1(M) and A690
- Dock level access available
Features
all available spaces(6)
Display Rental Rate as
- Space
- Size
- Term
- Rental Rate
- Space Use
- Condition
- Available
Unit 10 provides high bay warehousing benefitting from a clear internal height of 7.2m and a concrete floor throughout. Vehicular access is via 3 ground level loading doors(width 3.7m x height 5.2m) from a dedicated service yard. The unit benefits from WC facilities and a canteen. Lighting is by way of sodium units and the unit also benefits from an operational sprinkler system.
- Use Class: B2
- Raised Floor
- Can be combined with additional space(s) for up to 242,994 SF of adjacent space
Unit 10 provides high bay warehousing benefitting from a clear internal height of 7.2m and a concrete floor throughout. Vehicular access is via 3 ground level loading doors(width 3.7m x height 5.2m) from a dedicated service yard. The unit benefits from WC facilities and a canteen. Lighting is by way of sodium units and the unit also benefits from an operational sprinkler system.
- Use Class: B2
- Raised Floor
- Can be combined with additional space(s) for up to 242,994 SF of adjacent space
Units 6-9 are subdivided into 3 main bays with office accommodation and WC facilities (awaiting refurbishment) located to the front elevation. The warehousing area benefits from concrete floors throughout and a clear internal height to underside of steel haunch of 4.8 metres. Vehicle access is by way of a single dock level loading door from a service area located to the front of Unit 6.
- Use Class: B2
- Raised Floor
- Can be combined with additional space(s) for up to 242,994 SF of adjacent space
Units 6-9 are subdivided into 3 main bays with office accommodation and WC facilities (awaiting refurbishment) located to the front elevation. The warehousing area benefits from concrete floors throughout and a clear internal height to underside of steel haunch of 4.8 metres. Vehicle access is by way of a single dock level loading door from a service area located to the front of Unit 6.
- Use Class: B2
- Raised Floor
- Can be combined with additional space(s) for up to 242,994 SF of adjacent space
Units 6-9 are subdivided into 3 main bays with office accommodation and WC facilities (awaiting refurbishment) located to the front elevation. The warehousing area benefits from concrete floors throughout and a clear internal height to underside of steel haunch of 4.8 metres. Vehicle access is by way of a single dock level loading door from a service area located to the front of Unit 6.
- Use Class: B2
- Raised Floor
- Can be combined with additional space(s) for up to 242,994 SF of adjacent space
Units 6-9 are subdivided into 3 main bays with office accommodation and WC facilities (awaiting refurbishment) located to the front elevation. The warehousing area benefits from concrete floors throughout and a clear internal height to underside of steel haunch of 4.8 metres. Vehicle access is by way of a single dock level loading door from a service area located to the front of Unit 6.
- Use Class: B2
- Raised Floor
- Can be combined with additional space(s) for up to 242,994 SF of adjacent space
| Space | Size | Term | Rental Rate | Space Use | Condition | Available |
| Ground - 10 | 43,553 SF | 1-5 Years | $4.51 /SF/YR $0.38 /SF/MO $48.51 /m²/YR $4.04 /m²/MO $16,355 /MO $196,262 /YR | Industrial | Partial Build-Out | 30 Days |
| Ground - 11 | 86,909 SF | 1-5 Years | $2.25 /SF/YR $0.19 /SF/MO $24.25 /m²/YR $2.02 /m²/MO $16,318 /MO $195,818 /YR | Industrial | Partial Build-Out | 30 Days |
| Ground - 6 | 10,917 SF | 1-5 Years | $13.05 /SF/YR $1.09 /SF/MO $140.47 /m²/YR $11.71 /m²/MO $11,873 /MO $142,472 /YR | Industrial | Partial Build-Out | 30 Days |
| Ground - 7 | 13,906 SF | 1-5 Years | $10.24 /SF/YR $0.85 /SF/MO $110.23 /m²/YR $9.19 /m²/MO $11,867 /MO $142,403 /YR | Industrial | Partial Build-Out | 30 Days |
| Ground - 8 | 44,079 SF | 1-5 Years | $3.23 /SF/YR $0.27 /SF/MO $34.74 /m²/YR $2.90 /m²/MO $11,857 /MO $142,279 /YR | Industrial | Partial Build-Out | 30 Days |
| Ground - 9 | 43,630 SF | 1-5 Years | $3.25 /SF/YR $0.27 /SF/MO $35.02 /m²/YR $2.92 /m²/MO $11,828 /MO $141,934 /YR | Industrial | Partial Build-Out | 30 Days |
Ground - 10
| Size |
| 43,553 SF |
| Term |
| 1-5 Years |
| Rental Rate |
| $4.51 /SF/YR $0.38 /SF/MO $48.51 /m²/YR $4.04 /m²/MO $16,355 /MO $196,262 /YR |
| Space Use |
| Industrial |
| Condition |
| Partial Build-Out |
| Available |
| 30 Days |
Ground - 11
| Size |
| 86,909 SF |
| Term |
| 1-5 Years |
| Rental Rate |
| $2.25 /SF/YR $0.19 /SF/MO $24.25 /m²/YR $2.02 /m²/MO $16,318 /MO $195,818 /YR |
| Space Use |
| Industrial |
| Condition |
| Partial Build-Out |
| Available |
| 30 Days |
Ground - 6
| Size |
| 10,917 SF |
| Term |
| 1-5 Years |
| Rental Rate |
| $13.05 /SF/YR $1.09 /SF/MO $140.47 /m²/YR $11.71 /m²/MO $11,873 /MO $142,472 /YR |
| Space Use |
| Industrial |
| Condition |
| Partial Build-Out |
| Available |
| 30 Days |
Ground - 7
| Size |
| 13,906 SF |
| Term |
| 1-5 Years |
| Rental Rate |
| $10.24 /SF/YR $0.85 /SF/MO $110.23 /m²/YR $9.19 /m²/MO $11,867 /MO $142,403 /YR |
| Space Use |
| Industrial |
| Condition |
| Partial Build-Out |
| Available |
| 30 Days |
Ground - 8
| Size |
| 44,079 SF |
| Term |
| 1-5 Years |
| Rental Rate |
| $3.23 /SF/YR $0.27 /SF/MO $34.74 /m²/YR $2.90 /m²/MO $11,857 /MO $142,279 /YR |
| Space Use |
| Industrial |
| Condition |
| Partial Build-Out |
| Available |
| 30 Days |
Ground - 9
| Size |
| 43,630 SF |
| Term |
| 1-5 Years |
| Rental Rate |
| $3.25 /SF/YR $0.27 /SF/MO $35.02 /m²/YR $2.92 /m²/MO $11,828 /MO $141,934 /YR |
| Space Use |
| Industrial |
| Condition |
| Partial Build-Out |
| Available |
| 30 Days |
Ground - 10
| Size | 43,553 SF |
| Term | 1-5 Years |
| Rental Rate | $4.51 /SF/YR |
| Space Use | Industrial |
| Condition | Partial Build-Out |
| Available | 30 Days |
Unit 10 provides high bay warehousing benefitting from a clear internal height of 7.2m and a concrete floor throughout. Vehicular access is via 3 ground level loading doors(width 3.7m x height 5.2m) from a dedicated service yard. The unit benefits from WC facilities and a canteen. Lighting is by way of sodium units and the unit also benefits from an operational sprinkler system.
- Use Class: B2
- Can be combined with additional space(s) for up to 242,994 SF of adjacent space
- Raised Floor
Ground - 11
| Size | 86,909 SF |
| Term | 1-5 Years |
| Rental Rate | $2.25 /SF/YR |
| Space Use | Industrial |
| Condition | Partial Build-Out |
| Available | 30 Days |
Unit 10 provides high bay warehousing benefitting from a clear internal height of 7.2m and a concrete floor throughout. Vehicular access is via 3 ground level loading doors(width 3.7m x height 5.2m) from a dedicated service yard. The unit benefits from WC facilities and a canteen. Lighting is by way of sodium units and the unit also benefits from an operational sprinkler system.
- Use Class: B2
- Can be combined with additional space(s) for up to 242,994 SF of adjacent space
- Raised Floor
Ground - 6
| Size | 10,917 SF |
| Term | 1-5 Years |
| Rental Rate | $13.05 /SF/YR |
| Space Use | Industrial |
| Condition | Partial Build-Out |
| Available | 30 Days |
Units 6-9 are subdivided into 3 main bays with office accommodation and WC facilities (awaiting refurbishment) located to the front elevation. The warehousing area benefits from concrete floors throughout and a clear internal height to underside of steel haunch of 4.8 metres. Vehicle access is by way of a single dock level loading door from a service area located to the front of Unit 6.
- Use Class: B2
- Can be combined with additional space(s) for up to 242,994 SF of adjacent space
- Raised Floor
Ground - 7
| Size | 13,906 SF |
| Term | 1-5 Years |
| Rental Rate | $10.24 /SF/YR |
| Space Use | Industrial |
| Condition | Partial Build-Out |
| Available | 30 Days |
Units 6-9 are subdivided into 3 main bays with office accommodation and WC facilities (awaiting refurbishment) located to the front elevation. The warehousing area benefits from concrete floors throughout and a clear internal height to underside of steel haunch of 4.8 metres. Vehicle access is by way of a single dock level loading door from a service area located to the front of Unit 6.
- Use Class: B2
- Can be combined with additional space(s) for up to 242,994 SF of adjacent space
- Raised Floor
Ground - 8
| Size | 44,079 SF |
| Term | 1-5 Years |
| Rental Rate | $3.23 /SF/YR |
| Space Use | Industrial |
| Condition | Partial Build-Out |
| Available | 30 Days |
Units 6-9 are subdivided into 3 main bays with office accommodation and WC facilities (awaiting refurbishment) located to the front elevation. The warehousing area benefits from concrete floors throughout and a clear internal height to underside of steel haunch of 4.8 metres. Vehicle access is by way of a single dock level loading door from a service area located to the front of Unit 6.
- Use Class: B2
- Can be combined with additional space(s) for up to 242,994 SF of adjacent space
- Raised Floor
Ground - 9
| Size | 43,630 SF |
| Term | 1-5 Years |
| Rental Rate | $3.25 /SF/YR |
| Space Use | Industrial |
| Condition | Partial Build-Out |
| Available | 30 Days |
Units 6-9 are subdivided into 3 main bays with office accommodation and WC facilities (awaiting refurbishment) located to the front elevation. The warehousing area benefits from concrete floors throughout and a clear internal height to underside of steel haunch of 4.8 metres. Vehicle access is by way of a single dock level loading door from a service area located to the front of Unit 6.
- Use Class: B2
- Can be combined with additional space(s) for up to 242,994 SF of adjacent space
- Raised Floor
Property Overview
Sunflag Business Park is an extensive warehouse and distribution complex within a secure site ideally suited to companies requiring low cost storage of relatively static product as well as other uses. Belmont Industrial Estate covers in total an area of some 42 hectares and is located approximately two miles to the east of Durham City Centre and immediately adjacent to the junction of the A690 Trunk Road and the A1(M) Motorway. Sunflag Business Park is located to the northern corner of the estate and can be more easily identified on the attached site plan
Warehouse FACILITY FACTS
Presented by

Arriva Depot | Belmont Industrial Estate
Hmm, there seems to have been an error sending your message. Please try again.
Thanks! Your message was sent.



