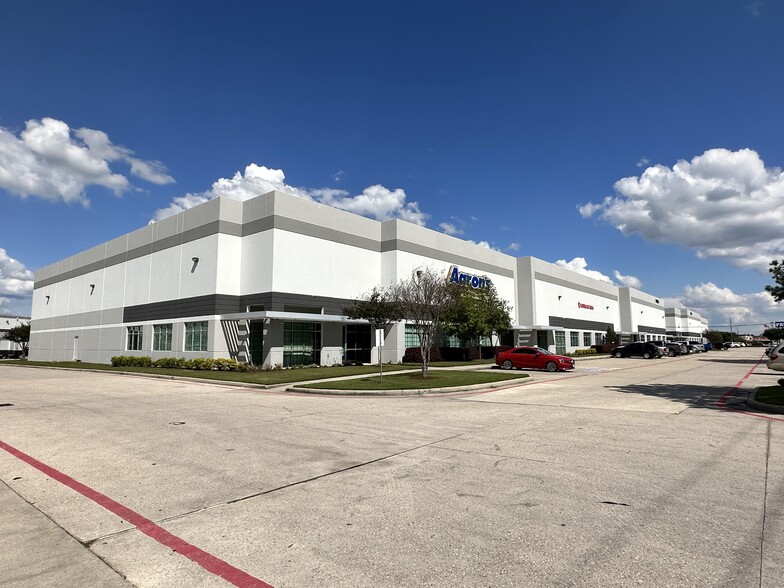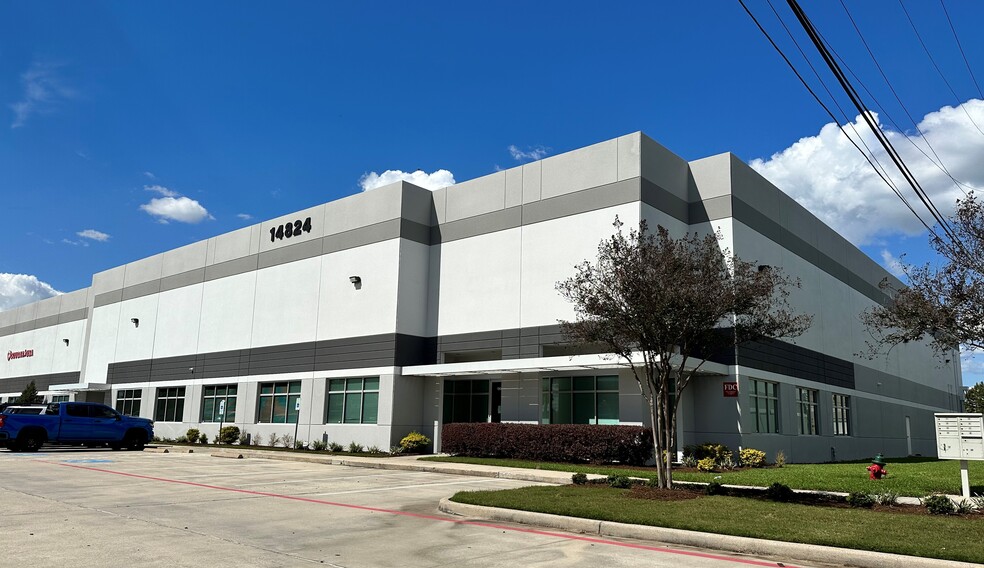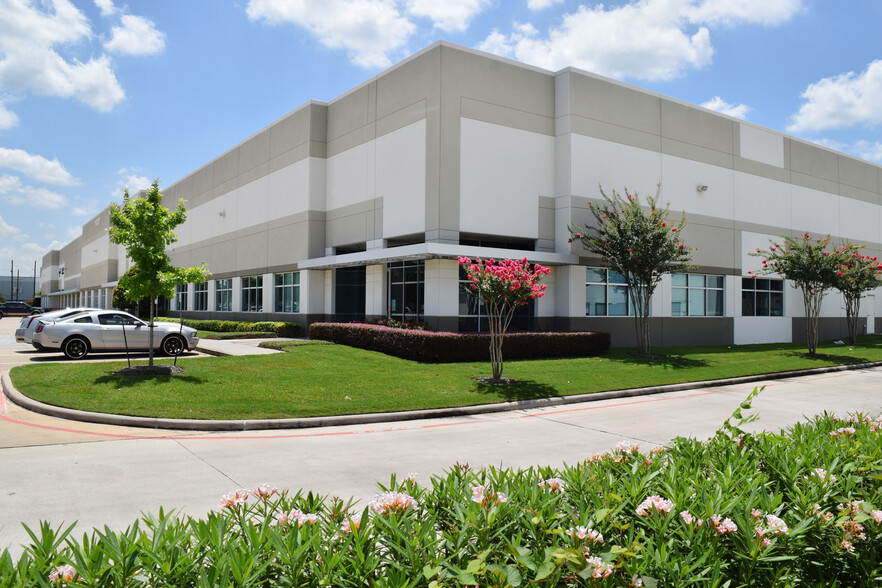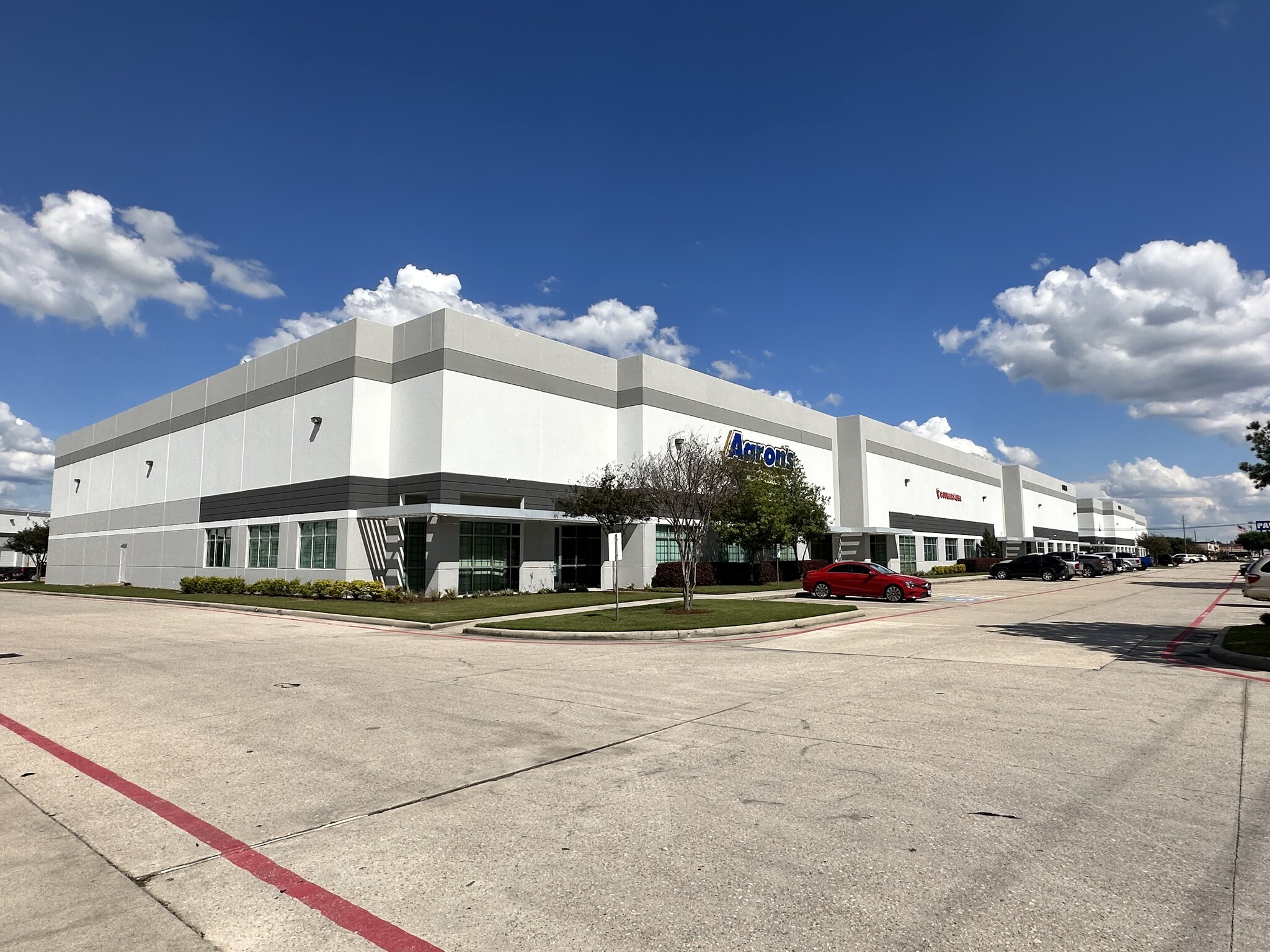
This feature is unavailable at the moment.
We apologize, but the feature you are trying to access is currently unavailable. We are aware of this issue and our team is working hard to resolve the matter.
Please check back in a few minutes. We apologize for the inconvenience.
- LoopNet Team
thank you

Your email has been sent!
Beltway Crossing Business Park Houston, TX 77086
8,100 - 68,512 SF of Industrial Space Available



Park Highlights
- Prime Northwest Houston Distribution Location Beltway @ 249
- Class A Master-Planned Industrial Park
- Immediate access to Beltway 8
- Location: Beltway 8 @ 249
PARK FACTS
| Park Type | Industrial Park |
| Park Type | Industrial Park |
all available spaces(4)
Display Rental Rate as
- Space
- Size
- Term
- Rental Rate
- Space Use
- Condition
- Available
19,912 SF total, 8,l99 SF office showroom / 11,513 SF warehouse, rear load (4 docks, 1 12 x 14 ramp), sprinklered, double row parking, end cap space
- Lease rate does not include utilities, property expenses or building services
- frontage on Hwy 249 / Tomball Parkway
- Includes 8,399 SF of dedicated office space
| Space | Size | Term | Rental Rate | Space Use | Condition | Available |
| 1st Floor - 100 | 19,912 SF | Negotiable | Upon Request Upon Request Upon Request Upon Request | Industrial | - | June 01, 2025 |
14824 Tomball Pky - 1st Floor - 100
- Space
- Size
- Term
- Rental Rate
- Space Use
- Condition
- Available
16,200 SF total, 5,045 SF office, 11,155 SF warehouse, rear load (3 docks / 1 ramp), 24' clear height, sprinklered. Located in NW Houston
24,300 SF total, 6,295 SF office, 18,005 SF warehouse, rear load (4 docks, 2 ramps), 24' clear height. Located in NW Houston
8,100 SF total, 1,250 SF office, 6,850 SF warehouse, rear Load (2 docks), 24' clear height, sprinklered. Located in NW Houston.
| Space | Size | Term | Rental Rate | Space Use | Condition | Available |
| 1st Floor - 120 | 16,200 SF | Negotiable | Upon Request Upon Request Upon Request Upon Request | Industrial | - | Now |
| 1st Floor - 120/140 | 24,300 SF | Negotiable | Upon Request Upon Request Upon Request Upon Request | Industrial | Partial Build-Out | Now |
| 1st Floor - 140 | 8,100 SF | Negotiable | Upon Request Upon Request Upon Request Upon Request | Industrial | Partial Build-Out | Now |
10803 Vinecrest Dr - 1st Floor - 120
10803 Vinecrest Dr - 1st Floor - 120/140
10803 Vinecrest Dr - 1st Floor - 140
14824 Tomball Pky - 1st Floor - 100
| Size | 19,912 SF |
| Term | Negotiable |
| Rental Rate | Upon Request |
| Space Use | Industrial |
| Condition | - |
| Available | June 01, 2025 |
19,912 SF total, 8,l99 SF office showroom / 11,513 SF warehouse, rear load (4 docks, 1 12 x 14 ramp), sprinklered, double row parking, end cap space
- Lease rate does not include utilities, property expenses or building services
- Includes 8,399 SF of dedicated office space
- frontage on Hwy 249 / Tomball Parkway
10803 Vinecrest Dr - 1st Floor - 120
| Size | 16,200 SF |
| Term | Negotiable |
| Rental Rate | Upon Request |
| Space Use | Industrial |
| Condition | - |
| Available | Now |
16,200 SF total, 5,045 SF office, 11,155 SF warehouse, rear load (3 docks / 1 ramp), 24' clear height, sprinklered. Located in NW Houston
10803 Vinecrest Dr - 1st Floor - 120/140
| Size | 24,300 SF |
| Term | Negotiable |
| Rental Rate | Upon Request |
| Space Use | Industrial |
| Condition | Partial Build-Out |
| Available | Now |
24,300 SF total, 6,295 SF office, 18,005 SF warehouse, rear load (4 docks, 2 ramps), 24' clear height. Located in NW Houston
10803 Vinecrest Dr - 1st Floor - 140
| Size | 8,100 SF |
| Term | Negotiable |
| Rental Rate | Upon Request |
| Space Use | Industrial |
| Condition | Partial Build-Out |
| Available | Now |
8,100 SF total, 1,250 SF office, 6,850 SF warehouse, rear Load (2 docks), 24' clear height, sprinklered. Located in NW Houston.
Park Overview
Class A Master-Planned Industrial Park Prime Northwest Houston Location Location: Beltway @ 249 Immediate access to Beltway 8 Minutes from Hwy 290, I-45, I-10, Bush IAH, and the Port of Houston Top Level Ownership and Property Management - EastGroup Properties (NYSE: EGP)
Presented by

Beltway Crossing Business Park | Houston, TX 77086
Hmm, there seems to have been an error sending your message. Please try again.
Thanks! Your message was sent.














