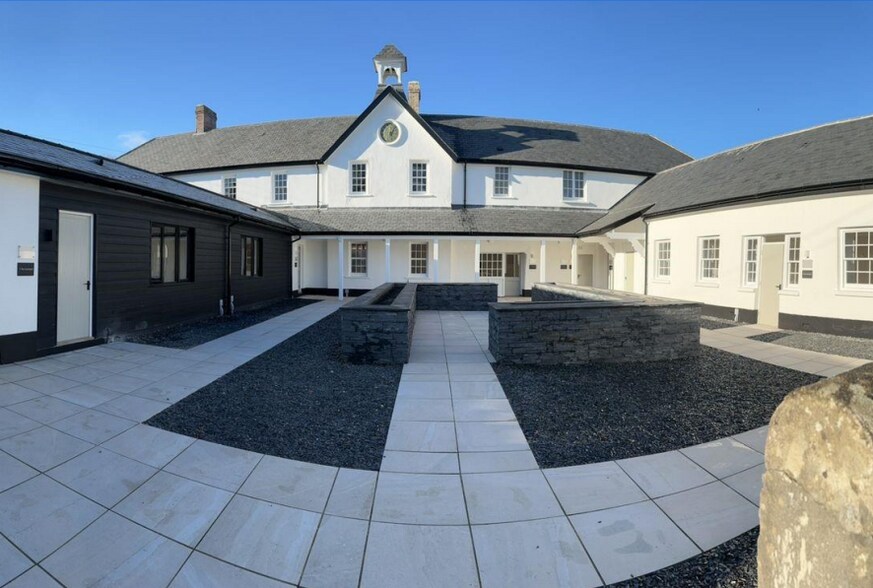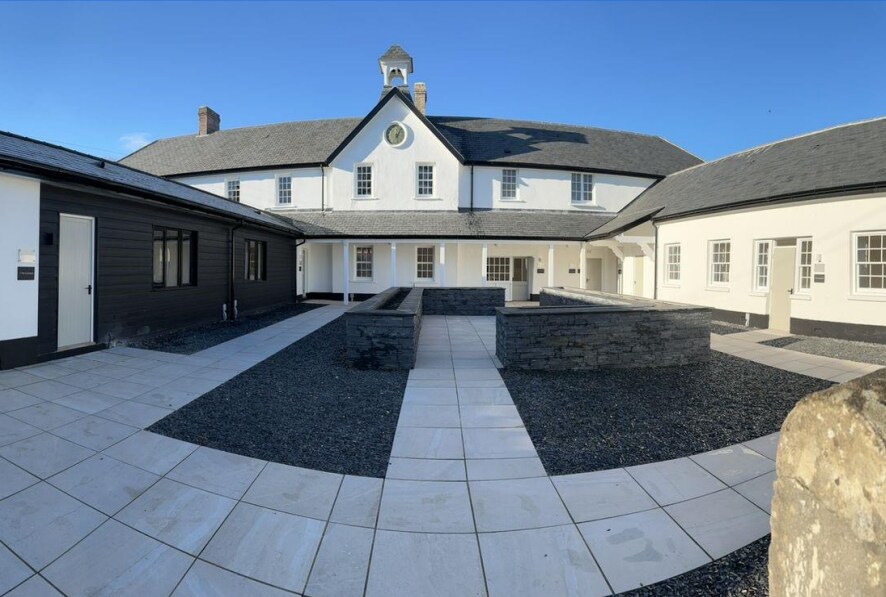
This feature is unavailable at the moment.
We apologize, but the feature you are trying to access is currently unavailable. We are aware of this issue and our team is working hard to resolve the matter.
Please check back in a few minutes. We apologize for the inconvenience.
- LoopNet Team
Bideford Rd
Bideford EX39 3QW
Property For Lease

HIGHLIGHTS
- Former Manor Estate buildings
- Seating and clock tower
- Feature central courtyard
PROPERTY OVERVIEW
Having formerly formed part of Moreton House and its Estate the property was converted to a boarding school after World War I. Subsequently the Estate has been split up and these buildings, former stables and classrooms, have recently been redeveloped and converted to 9 self-contained office suites, all based around a feature central courtyard with planters, seating and a clock tower. There are office suites from 302 sq.ft (28 sq.m) – 1,110 sq.ft (103 sq.m) with each one having LED lighting, heating, fibre trucking, kitchen and toilet facilities as well as there being on-site car parking and a free to book meeting room.
PROPERTY FACTS
Listing ID: 34329171
Date on Market: 12/31/2024
Last Updated:
Address: Bideford Rd, Bideford EX39 3QW
The Office Property at Bideford Rd, Bideford, EX39 3QW is no longer being advertised on LoopNet.com. Contact the broker for information on availability.
OFFICE PROPERTIES IN NEARBY NEIGHBORHOODS

