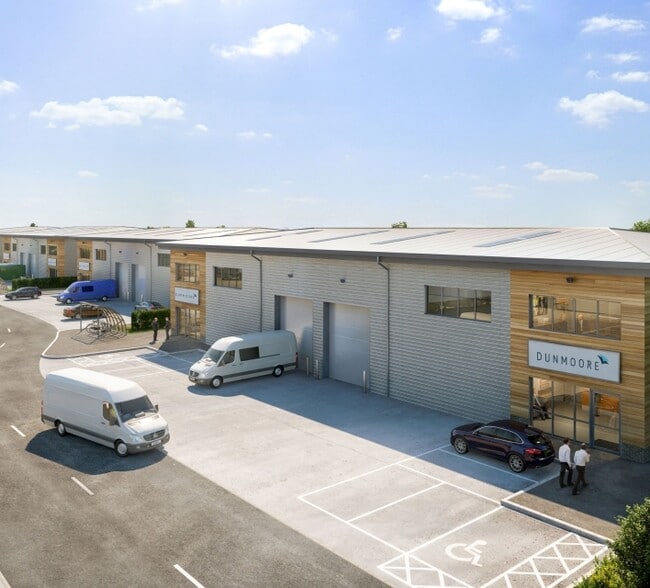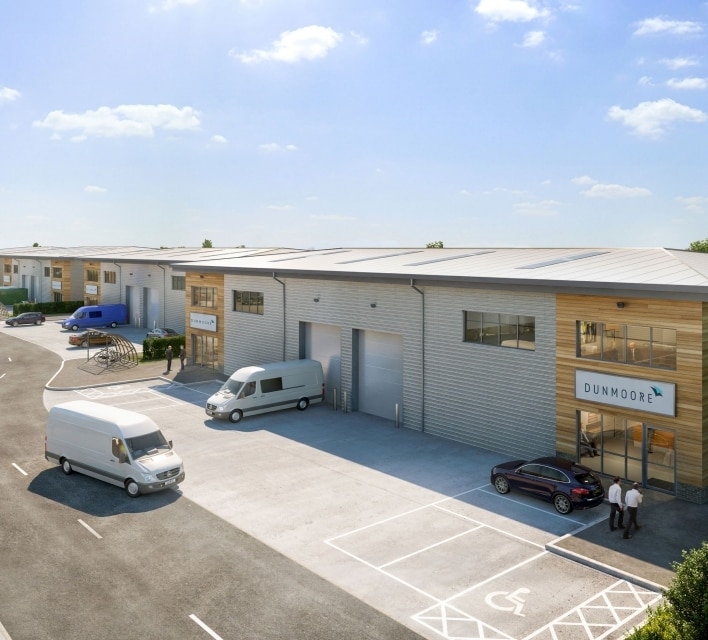Your email has been sent.
Units 27-28 Billinghurst Enterprise Park 1,141 - 11,022 SF of Industrial Space Available in Billingshurst RH14 9HP

HIGHLIGHTS
- Landscaped Environment
- Green Energy Grid
- Allocated Car Parking With Dedicated Yards
- Electric Car Charging Points
FEATURES
ALL AVAILABLE SPACES(4)
Display Rental Rate as
- SPACE
- SIZE
- TERM
- RENTAL RATE
- SPACE USE
- CONDITION
- AVAILABLE
The unit comprises a ground industrial space with office space on the first floor. The unit has one level loading door, an eaves height of 6.15m-15m and 3-phase power.
- Use Class: E
- Can be combined with additional space(s) for up to 5,511 SF of adjacent space
- Natural Light
- Energy Performance Rating - A
- Smoke Detector
- 3-phase Power Supply
- Level Loading Doors
- Space is in Excellent Condition
- Secure Storage
- Demised WC facilities
- Yard
- Highly Specified New Unit
- 6.15m-15m Eaves Height
The unit comprises a ground industrial space with office space on the first floor. The unit has one level loading door, an eaves height of 6.15m-15m and 3-phase power.
- Use Class: E
- Can be combined with additional space(s) for up to 5,511 SF of adjacent space
- Yard
- 3-phase Power Supply
- Level Loading Doors
- Space is in Excellent Condition
- Demised WC facilities
- Highly Specified New Unit
- 6.15m-15m Eaves Height
The unit comprises a ground industrial space with office space on the first floor. The unit has one level loading door, an eaves height of 6.15m-15m and 3-phase power.
- Use Class: E
- Space is in Excellent Condition
- Demised WC facilities
- Highly Specified New Unit
- 6.15m-15m Eaves Height
- Includes 516 SF of dedicated office space
- Can be combined with additional space(s) for up to 5,511 SF of adjacent space
- Yard
- 3-phase Power Supply
- Level Loading Doors
The unit comprises a ground industrial space with office space on the first floor. The unit has one level loading door, an eaves height of 6.15m-15m and 3-phase power.
- Use Class: E
- Space is in Excellent Condition
- Secure Storage
- Demised WC facilities
- Professional Lease
- Highly Specified New Unit
- 6.15m-15m Eaves Height
- Includes 516 SF of dedicated office space
- Can be combined with additional space(s) for up to 5,511 SF of adjacent space
- Natural Light
- Yard
- Smoke Detector
- 3-phase Power Supply
- Level Loading Doors
| Space | Size | Term | Rental Rate | Space Use | Condition | Available |
| Ground - 27 | 4,370 SF | Negotiable | $20.26 /SF/YR $1.69 /SF/MO $88,539 /YR $7,378 /MO | Industrial | Full Build-Out | January 01, 2028 |
| Ground - 28 | 4,370 SF | Negotiable | $20.26 /SF/YR $1.69 /SF/MO $88,539 /YR $7,378 /MO | Industrial | Full Build-Out | January 01, 2028 |
| 1st Floor - 27 | 1,141 SF | Negotiable | $20.26 /SF/YR $1.69 /SF/MO $23,117 /YR $1,926 /MO | Industrial | Full Build-Out | January 01, 2028 |
| 1st Floor - 28 | 1,141 SF | Negotiable | $20.26 /SF/YR $1.69 /SF/MO $23,117 /YR $1,926 /MO | Industrial | Full Build-Out | January 01, 2028 |
Ground - 27
| Size |
| 4,370 SF |
| Term |
| Negotiable |
| Rental Rate |
| $20.26 /SF/YR $1.69 /SF/MO $88,539 /YR $7,378 /MO |
| Space Use |
| Industrial |
| Condition |
| Full Build-Out |
| Available |
| January 01, 2028 |
Ground - 28
| Size |
| 4,370 SF |
| Term |
| Negotiable |
| Rental Rate |
| $20.26 /SF/YR $1.69 /SF/MO $88,539 /YR $7,378 /MO |
| Space Use |
| Industrial |
| Condition |
| Full Build-Out |
| Available |
| January 01, 2028 |
1st Floor - 27
| Size |
| 1,141 SF |
| Term |
| Negotiable |
| Rental Rate |
| $20.26 /SF/YR $1.69 /SF/MO $23,117 /YR $1,926 /MO |
| Space Use |
| Industrial |
| Condition |
| Full Build-Out |
| Available |
| January 01, 2028 |
1st Floor - 28
| Size |
| 1,141 SF |
| Term |
| Negotiable |
| Rental Rate |
| $20.26 /SF/YR $1.69 /SF/MO $23,117 /YR $1,926 /MO |
| Space Use |
| Industrial |
| Condition |
| Full Build-Out |
| Available |
| January 01, 2028 |
Ground - 27
| Size | 4,370 SF |
| Term | Negotiable |
| Rental Rate | $20.26 /SF/YR |
| Space Use | Industrial |
| Condition | Full Build-Out |
| Available | January 01, 2028 |
The unit comprises a ground industrial space with office space on the first floor. The unit has one level loading door, an eaves height of 6.15m-15m and 3-phase power.
- Use Class: E
- Space is in Excellent Condition
- Can be combined with additional space(s) for up to 5,511 SF of adjacent space
- Secure Storage
- Natural Light
- Demised WC facilities
- Energy Performance Rating - A
- Yard
- Smoke Detector
- Highly Specified New Unit
- 3-phase Power Supply
- 6.15m-15m Eaves Height
- Level Loading Doors
Ground - 28
| Size | 4,370 SF |
| Term | Negotiable |
| Rental Rate | $20.26 /SF/YR |
| Space Use | Industrial |
| Condition | Full Build-Out |
| Available | January 01, 2028 |
The unit comprises a ground industrial space with office space on the first floor. The unit has one level loading door, an eaves height of 6.15m-15m and 3-phase power.
- Use Class: E
- Space is in Excellent Condition
- Can be combined with additional space(s) for up to 5,511 SF of adjacent space
- Demised WC facilities
- Yard
- Highly Specified New Unit
- 3-phase Power Supply
- 6.15m-15m Eaves Height
- Level Loading Doors
1st Floor - 27
| Size | 1,141 SF |
| Term | Negotiable |
| Rental Rate | $20.26 /SF/YR |
| Space Use | Industrial |
| Condition | Full Build-Out |
| Available | January 01, 2028 |
The unit comprises a ground industrial space with office space on the first floor. The unit has one level loading door, an eaves height of 6.15m-15m and 3-phase power.
- Use Class: E
- Includes 516 SF of dedicated office space
- Space is in Excellent Condition
- Can be combined with additional space(s) for up to 5,511 SF of adjacent space
- Demised WC facilities
- Yard
- Highly Specified New Unit
- 3-phase Power Supply
- 6.15m-15m Eaves Height
- Level Loading Doors
1st Floor - 28
| Size | 1,141 SF |
| Term | Negotiable |
| Rental Rate | $20.26 /SF/YR |
| Space Use | Industrial |
| Condition | Full Build-Out |
| Available | January 01, 2028 |
The unit comprises a ground industrial space with office space on the first floor. The unit has one level loading door, an eaves height of 6.15m-15m and 3-phase power.
- Use Class: E
- Includes 516 SF of dedicated office space
- Space is in Excellent Condition
- Can be combined with additional space(s) for up to 5,511 SF of adjacent space
- Secure Storage
- Natural Light
- Demised WC facilities
- Yard
- Professional Lease
- Smoke Detector
- Highly Specified New Unit
- 3-phase Power Supply
- 6.15m-15m Eaves Height
- Level Loading Doors
PROPERTY OVERVIEW
The property comprises two industrial units of steel portal frame construction. The property is located at the junction of New Road and Stane Street to the south west of Horsham. Billingshurst is an affluent commuter town which benefits from a growing population and quick links to both the South Coast and southern home counties.
WAREHOUSE FACILITY FACTS
Presented by

Units 27-28 | Billinghurst Enterprise Park
Hmm, there seems to have been an error sending your message. Please try again.
Thanks! Your message was sent.



