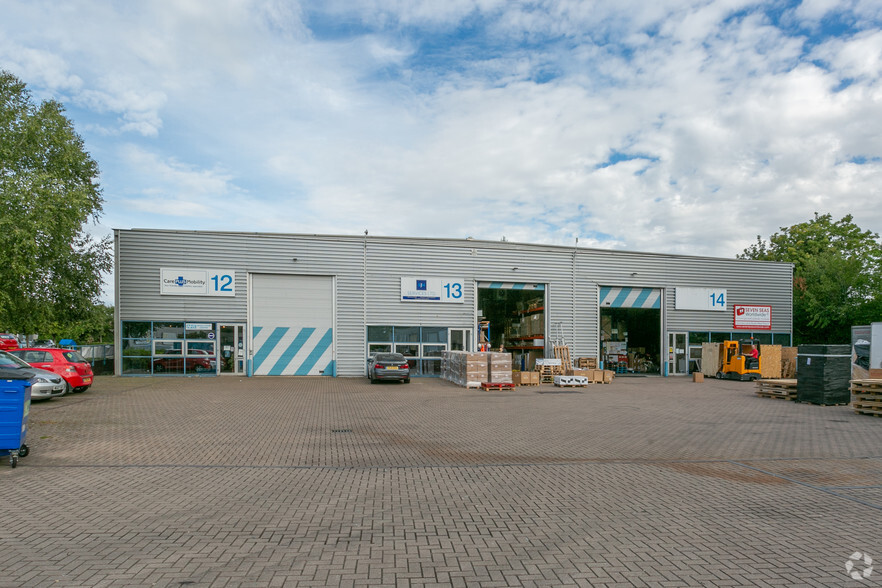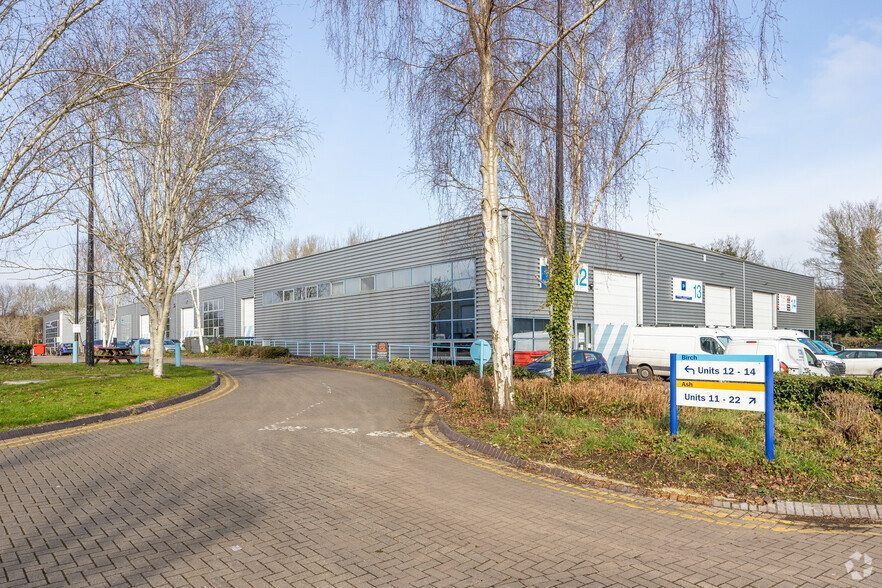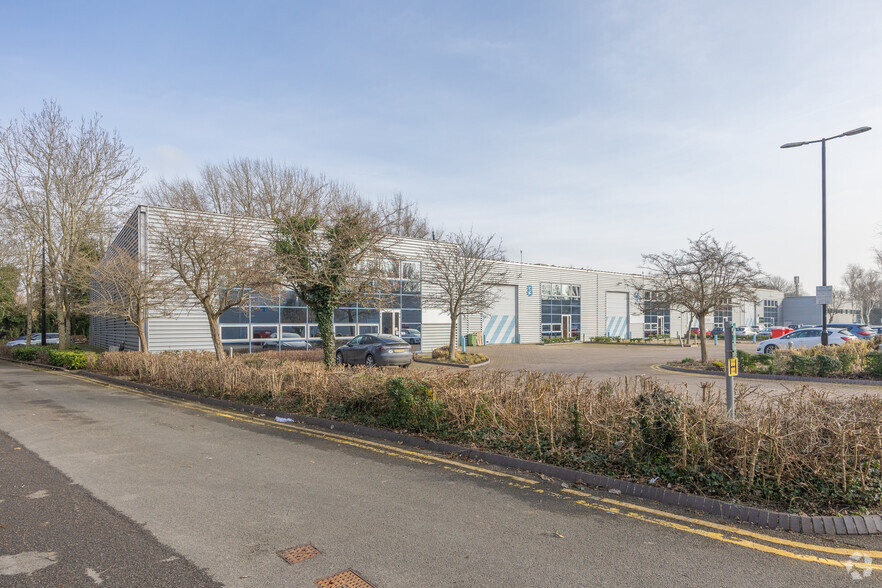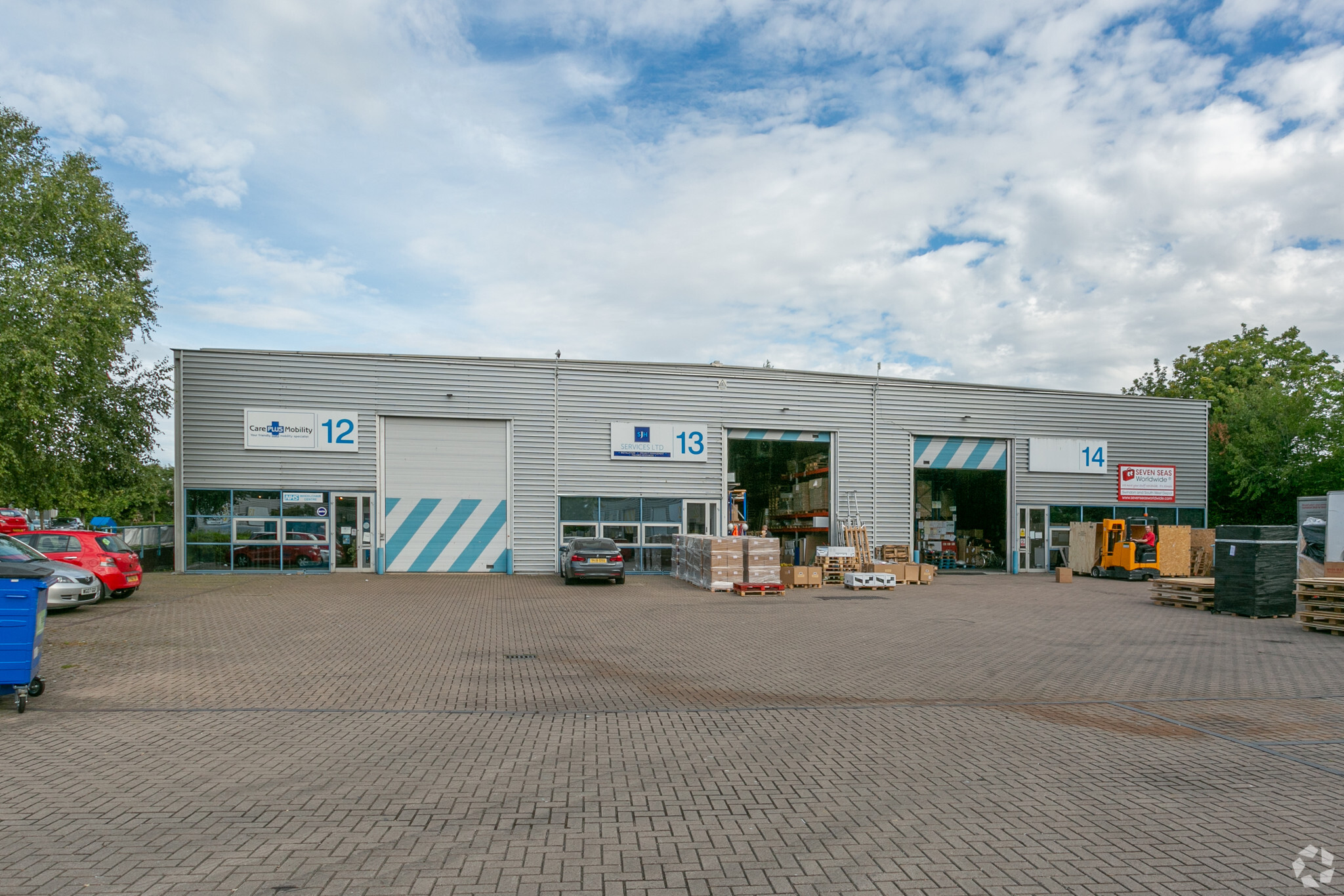Birch 3,790 - 17,939 SF of Industrial Space Available in Swindon SN2 8UU



HIGHLIGHTS
- Dedicated loading/parking areas
- Good mix of business in the area
- Well connected with good bus routes
FEATURES
ALL AVAILABLE SPACES(3)
Display Rental Rate as
- SPACE
- SIZE
- TERM
- RENTAL RATE
- SPACE USE
- CONDITION
- AVAILABLE
Unit 14 Birch is a modern, end of terrace unit of steel portal frame construction, access to the warehouse is via a loading door in the front elevation (4m wide x 5m high). To the front there is a single office with adjacent WC facilities and tea point. The unit has a 3 phase power supply, warehouse lighting and a minimum clear eaves height of 6.2m. Externally the unit benefits from a loading apron and allocated car parking spaces to the side of the unit. In addition, to the front of the unit is a palisade fenced and gated yard providing secure storage of approximately 1,340 ft² (124.5 sqm). The property is available by way of a new full repairing and insuring lease for a term of years to be agreed. The quoting rent is £45,000 per annum exclusive of service charge, VAT, Business Rates and all other costs of occupation. The estate service charge is approximately £3,410 for the current year and the buildings insurance premium is £328. Each party is to bear their own legal costs.
- Use Class: B2
- Private Restrooms
- Professional Lease
- 3 Phase power supply
- Includes 216 SF of dedicated office space
- Natural Light
- 4.7m minimum eaves height
- LED lighting
The 2 spaces in this building must be leased together, for a total size of 7,082 SF (Contiguous Area):
Unit 8 Birch is a modern, mid terrace unit of steel portal frame construction, access to the warehouse is via a loading door in the front elevation (4m wide x 5m high). To the front there is a first floor office with reception and WC facilities. The unit has a 3 phase power supply, LED warehouse lighting, warehouse heating and a minimum clear eaves height of 6.25m. Externally the unit benefits from a loading apron and allocated car parking spaces to the front of the unit. The property is available by way of a new full repairing and insuring lease for a term to be agreed. The quoting rent is £62,500 per annum exclusive of service charge, VAT, business rates and all other costs of occupation. Each party is to bear their own legal costs. Subject to a 5 year lease, the property is available at half rent for the first 12 months. There is an estate service charge and further information is available on application. The buildings insurance premium is currently £914.60 per annum.
- Use Class: B2
- Natural Light
- Professional Lease
- 3 Phase power supply
- Includes 769 SF of dedicated office space
- Private Restrooms
- Energy Performance Rating - D
- 6.25M minimum eaves height
- LED lighting
The 2 spaces in this building must be leased together, for a total size of 7,067 SF (Contiguous Area):
Unit 9 Birch is a modern, mid terrace unit of steel portal frame construction with access via a loading door 4m wide x 5m high. There is first floor office accommodation, 3-phase power supply, LED lighting, warehouse heating and a minimum clear eaves height of 6.25m. Externally there are 14 allocated car parking spaces. The property is available by way of a new full repairing and insuring lease for a term to be agreed. The quoting rent is £53,000 per annum exclusive of service charge, VAT, business rates and all other costs of occupation. Each party is to bear their own legal costs. There is an estate service charge and further information is available on application.
- Use Class: B2
- Natural Light
- Professional Lease
- 3 phase electricity and gas supply
- 4 metre wide by 5m high loading door
- Private Restrooms
- Energy Performance Rating - C
- 6.2m clear eaves height
- Warehouse heating and lighting
- Includes 750 SF of dedicated office space
| Space | Size | Term | Rental Rate | Space Use | Condition | Available |
| Ground - 14 | 3,790 SF | Negotiable | $15.71 /SF/YR | Industrial | Partial Build-Out | Now |
| Ground - 8, 1st Floor - 8 | 7,082 SF | Negotiable | $11.68 /SF/YR | Industrial | Partial Build-Out | Now |
| Ground - 9, 1st Floor - 9 | 7,067 SF | Negotiable | $9.92 /SF/YR | Industrial | Partial Build-Out | Now |
Ground - 14
| Size |
| 3,790 SF |
| Term |
| Negotiable |
| Rental Rate |
| $15.71 /SF/YR |
| Space Use |
| Industrial |
| Condition |
| Partial Build-Out |
| Available |
| Now |
Ground - 8, 1st Floor - 8
The 2 spaces in this building must be leased together, for a total size of 7,082 SF (Contiguous Area):
| Size |
|
Ground - 8 - 6,313 SF
1st Floor - 8 - 769 SF
|
| Term |
| Negotiable |
| Rental Rate |
| $11.68 /SF/YR |
| Space Use |
| Industrial |
| Condition |
| Partial Build-Out |
| Available |
| Now |
Ground - 9, 1st Floor - 9
The 2 spaces in this building must be leased together, for a total size of 7,067 SF (Contiguous Area):
| Size |
|
Ground - 9 - 6,317 SF
1st Floor - 9 - 750 SF
|
| Term |
| Negotiable |
| Rental Rate |
| $9.92 /SF/YR |
| Space Use |
| Industrial |
| Condition |
| Partial Build-Out |
| Available |
| Now |
PROPERTY OVERVIEW
The Birch Industrial Estate is situated on Kembrey Park adjacent to the Elgin and Techno Industrial Estates just off the Great Western Way dual carriageway. It is a popular with a wide range of businesses who are able to take advantage of its strong location, just 2 miles north of the town centre and close to the other main industrial areas of the town.













