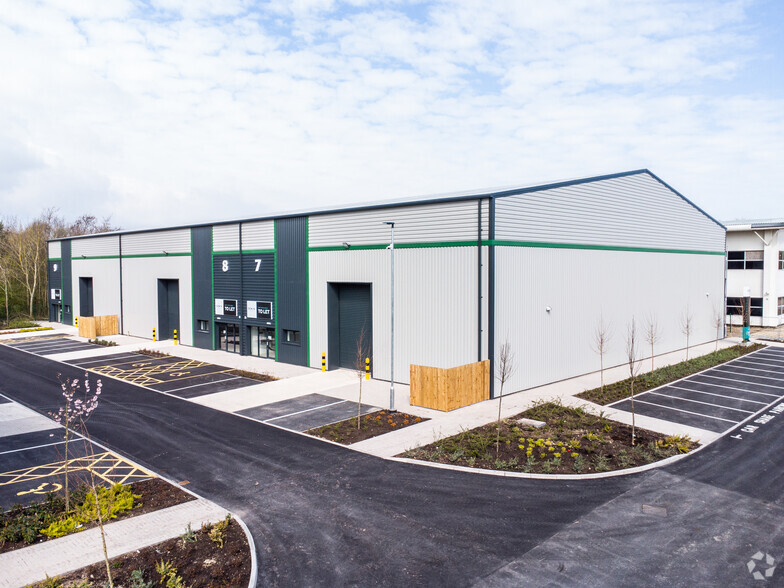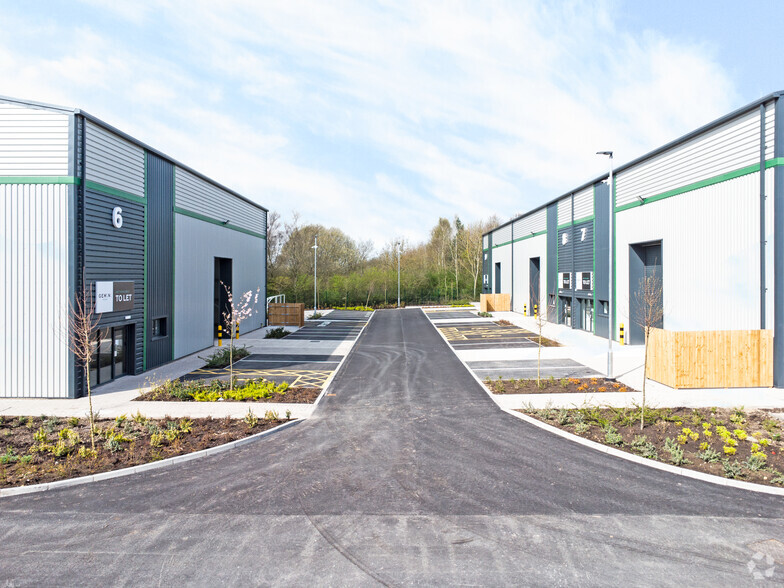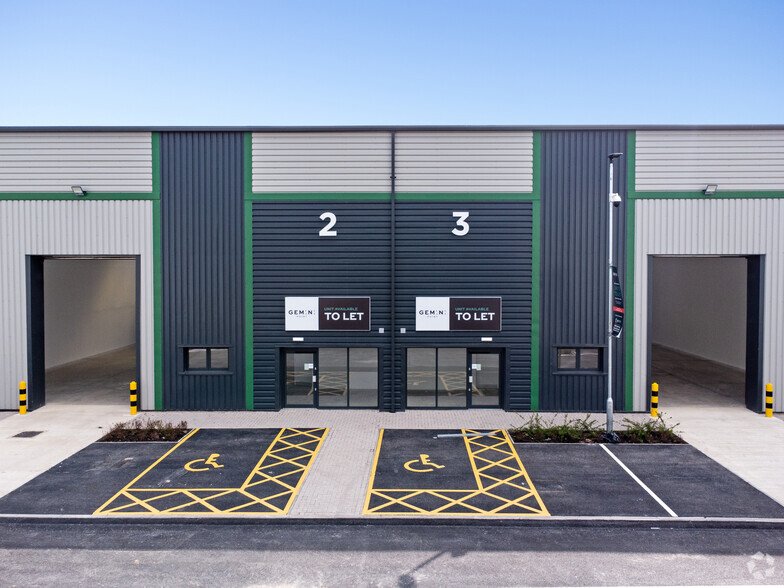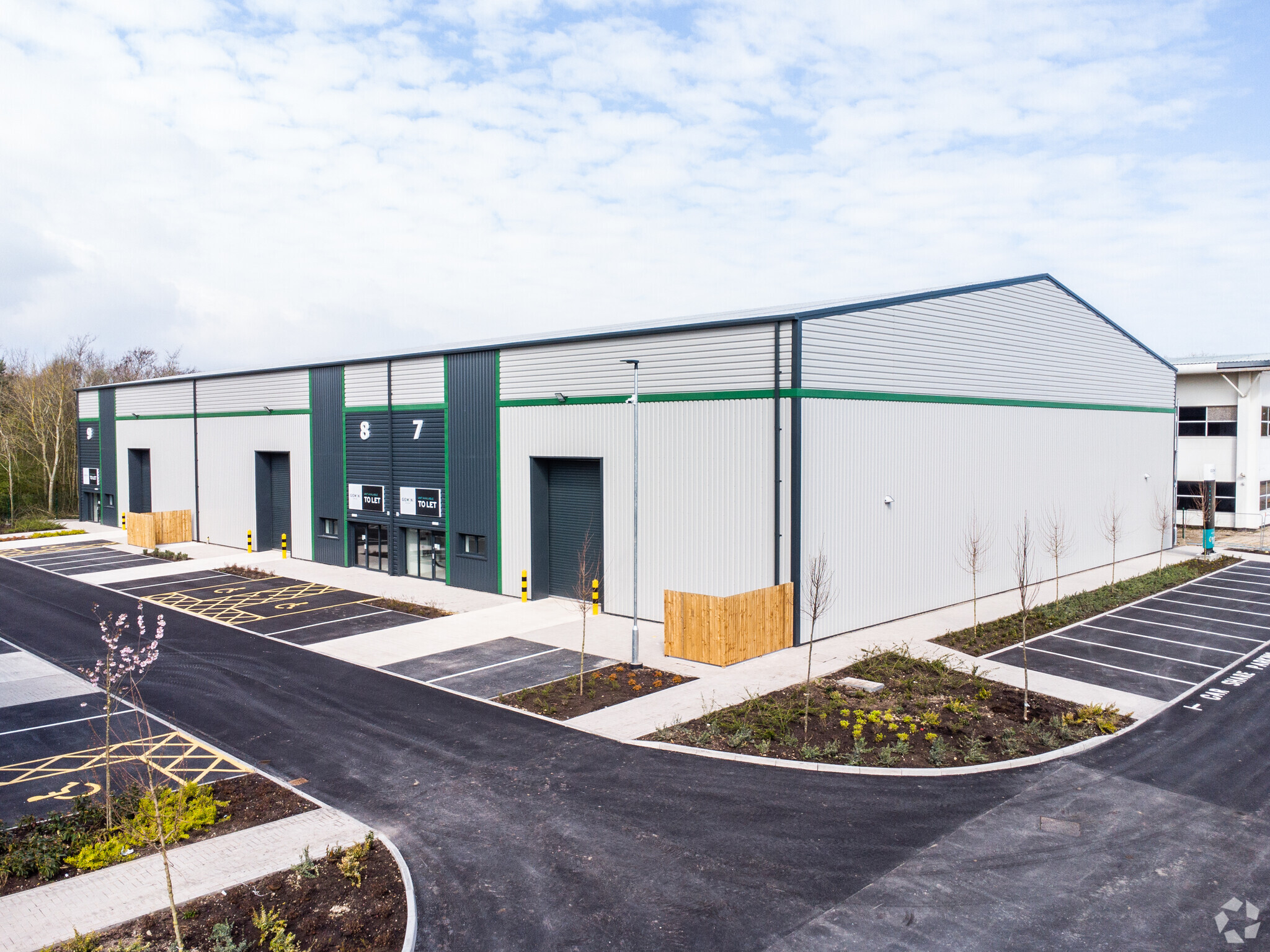
This feature is unavailable at the moment.
We apologize, but the feature you are trying to access is currently unavailable. We are aware of this issue and our team is working hard to resolve the matter.
Please check back in a few minutes. We apologize for the inconvenience.
- LoopNet Team
thank you

Your email has been sent!
Gemini Point Peterlee SR8 2RS
5,088 - 22,658 SF of Industrial Space Available



Park Highlights
- Gemini Point comprises a brand new industrial development offering nine industrial/warehouse units within an attractive landscaped environment.
- The scheme offers a unique opportunity for a bespoke fit-out with supplemental services and installations tailored to each individual requirement.
- Various market-leading ESG credentials have been employed across the site including the installation of EV car charging and skylights roof panels.
- Strategically situated within Peterlee, a manufacturing and engineering hub already attracting both internationally renowned and local businesses.
- Each unit is finished to an excellent, shell specification to include an 8m eaves height, electric roller shutter door and 3-phase electricity.
PARK FACTS
Features and Amenities
- 24 Hour Access
- Security System
- Storage Space
all available spaces(4)
Display Rental Rate as
- Space
- Size
- Term
- Rental Rate
- Space Use
- Condition
- Available
Unit 1 comprises a brand new 5,254 sq ft industrial unit located within Gemini Point. The unit has been finished to an excellent shell specification to include an 8m eaves height, electric roller shutter door and 3-phase electricity. The scheme offers a unique opportunity for a bespoke fit-out with supplemental services and installations tailored to each individual requirement. Please contact the agent for further information.
- Use Class: B8
- Space is in Excellent Condition
- Security System
- Natural Light
- Demised WC facilities
- 3-Phase Electricity
- Floor loading of 50 kN/m2
- Units Can Be Combined
- 1 Drive Bay
- Kitchen
- Secure Storage
- Automatic Blinds
- Yard
- 8m Eaves Height
- Bespoke Fit Out Available
- Dedicated Parking to all Units
Unit 4 comprises a brand new 5,088 sq ft industrial unit located within Gemini Point. The unit has been finished to an excellent shell specification to include an 8m eaves height, electric roller shutter door and 3-phase electricity. The scheme offers a unique opportunity for a bespoke fit-out with supplemental services and installations tailored to each individual requirement. Please contact the agent for further information.
- Use Class: B8
- Space is in Excellent Condition
- Security System
- Natural Light
- Demised WC facilities
- 3-Phase Electricity
- 25/kn Sq M Floor Loading
- Units Can Be Combined
- 1 Drive Bay
- Kitchen
- Secure Storage
- Automatic Blinds
- Yard
- 8m Eaves Height
- Bespoke Fit Out Available
- Dedicated Parking to all Units
Unit 5 comprises a brand new 5,254 sq ft industrial unit located within Gemini Point. The unit has been finished to an excellent shell specification to include an 8m eaves height, electric roller shutter door and 3-phase electricity. The scheme offers a unique opportunity for a bespoke fit-out with supplemental services and installations tailored to each individual requirement. Please contact the agent for further information.
- Use Class: B8
- Space is in Excellent Condition
- Security System
- Natural Light
- Demised WC facilities
- 3-Phase Electricity
- 25/kn Sq M Floor Loading
- Units Can Be Combined
- 1 Drive Bay
- Kitchen
- Secure Storage
- Automatic Blinds
- Yard
- 8m Eaves Height
- Bespoke Fit Out Available
- Dedicated Parking to all Units
| Space | Size | Term | Rental Rate | Space Use | Condition | Available |
| Ground - 1 | 5,254 SF | Negotiable | $10.01 /SF/YR $0.83 /SF/MO $52,585 /YR $4,382 /MO | Industrial | Full Build-Out | Now |
| Ground - 4 | 5,088 SF | Negotiable | $10.01 /SF/YR $0.83 /SF/MO $50,923 /YR $4,244 /MO | Industrial | Full Build-Out | Now |
| Ground - 5 | 5,254 SF | Negotiable | $10.01 /SF/YR $0.83 /SF/MO $52,585 /YR $4,382 /MO | Industrial | Full Build-Out | Now |
Birch Wood Dr - Ground - 1
Birch Wood Dr - Ground - 4
Birch Wood Dr - Ground - 5
- Space
- Size
- Term
- Rental Rate
- Space Use
- Condition
- Available
Unit 8 comprises a brand new 7,062 sq ft industrial unit located within Gemini Point. The unit has been finished to an excellent shell specification to include an 8m eaves height, electric roller shutter door and 3-phase electricity. The scheme offers a unique opportunity for a bespoke fit-out with supplemental services and installations tailored to each individual requirement. Please contact the agent for further information.
- Use Class: B8
- Space is in Excellent Condition
- Security System
- Natural Light
- Demised WC facilities
- 3-Phase Electricity
- 25/kn Sq M Floor Loading
- Units Can Be Combined
- 1 Drive Bay
- Kitchen
- Secure Storage
- Automatic Blinds
- Yard
- 8m Eaves Height
- Bespoke Fit Out Available
- Dedicated Parking to all Units
| Space | Size | Term | Rental Rate | Space Use | Condition | Available |
| Ground - 8 | 7,062 SF | Negotiable | $10.01 /SF/YR $0.83 /SF/MO $70,680 /YR $5,890 /MO | Industrial | Full Build-Out | Now |
Birch Wood Dr - Ground - 8
Birch Wood Dr - Ground - 1
| Size | 5,254 SF |
| Term | Negotiable |
| Rental Rate | $10.01 /SF/YR |
| Space Use | Industrial |
| Condition | Full Build-Out |
| Available | Now |
Unit 1 comprises a brand new 5,254 sq ft industrial unit located within Gemini Point. The unit has been finished to an excellent shell specification to include an 8m eaves height, electric roller shutter door and 3-phase electricity. The scheme offers a unique opportunity for a bespoke fit-out with supplemental services and installations tailored to each individual requirement. Please contact the agent for further information.
- Use Class: B8
- 1 Drive Bay
- Space is in Excellent Condition
- Kitchen
- Security System
- Secure Storage
- Natural Light
- Automatic Blinds
- Demised WC facilities
- Yard
- 3-Phase Electricity
- 8m Eaves Height
- Floor loading of 50 kN/m2
- Bespoke Fit Out Available
- Units Can Be Combined
- Dedicated Parking to all Units
Birch Wood Dr - Ground - 4
| Size | 5,088 SF |
| Term | Negotiable |
| Rental Rate | $10.01 /SF/YR |
| Space Use | Industrial |
| Condition | Full Build-Out |
| Available | Now |
Unit 4 comprises a brand new 5,088 sq ft industrial unit located within Gemini Point. The unit has been finished to an excellent shell specification to include an 8m eaves height, electric roller shutter door and 3-phase electricity. The scheme offers a unique opportunity for a bespoke fit-out with supplemental services and installations tailored to each individual requirement. Please contact the agent for further information.
- Use Class: B8
- 1 Drive Bay
- Space is in Excellent Condition
- Kitchen
- Security System
- Secure Storage
- Natural Light
- Automatic Blinds
- Demised WC facilities
- Yard
- 3-Phase Electricity
- 8m Eaves Height
- 25/kn Sq M Floor Loading
- Bespoke Fit Out Available
- Units Can Be Combined
- Dedicated Parking to all Units
Birch Wood Dr - Ground - 5
| Size | 5,254 SF |
| Term | Negotiable |
| Rental Rate | $10.01 /SF/YR |
| Space Use | Industrial |
| Condition | Full Build-Out |
| Available | Now |
Unit 5 comprises a brand new 5,254 sq ft industrial unit located within Gemini Point. The unit has been finished to an excellent shell specification to include an 8m eaves height, electric roller shutter door and 3-phase electricity. The scheme offers a unique opportunity for a bespoke fit-out with supplemental services and installations tailored to each individual requirement. Please contact the agent for further information.
- Use Class: B8
- 1 Drive Bay
- Space is in Excellent Condition
- Kitchen
- Security System
- Secure Storage
- Natural Light
- Automatic Blinds
- Demised WC facilities
- Yard
- 3-Phase Electricity
- 8m Eaves Height
- 25/kn Sq M Floor Loading
- Bespoke Fit Out Available
- Units Can Be Combined
- Dedicated Parking to all Units
Birch Wood Dr - Ground - 8
| Size | 7,062 SF |
| Term | Negotiable |
| Rental Rate | $10.01 /SF/YR |
| Space Use | Industrial |
| Condition | Full Build-Out |
| Available | Now |
Unit 8 comprises a brand new 7,062 sq ft industrial unit located within Gemini Point. The unit has been finished to an excellent shell specification to include an 8m eaves height, electric roller shutter door and 3-phase electricity. The scheme offers a unique opportunity for a bespoke fit-out with supplemental services and installations tailored to each individual requirement. Please contact the agent for further information.
- Use Class: B8
- 1 Drive Bay
- Space is in Excellent Condition
- Kitchen
- Security System
- Secure Storage
- Natural Light
- Automatic Blinds
- Demised WC facilities
- Yard
- 3-Phase Electricity
- 8m Eaves Height
- 25/kn Sq M Floor Loading
- Bespoke Fit Out Available
- Units Can Be Combined
- Dedicated Parking to all Units
Park Overview
Gemini Point presents a substantial new development scheme comprising nine brand-new industrial units within an attractive landscaped site. The units are finished to a highly specified shell condition with an attractive specification to suit all needs of the modern industrial occupier. Take advantage of the unique flexible nature of the units and benefit from a bespoke fit-out with supplemental services and installations tailored to each individual requirement. The scheme is ideally located in a prominent position off the A19 along Whitehouse Way, offering excellent road access to the site from the town and towards Sunderland. The A1 (M) is also just nine miles west, linking the area to the wider motorway network. Situated within the former East Durham Enterprise Zone within Peterlee, a well-established and prominent location for manufacturing and engineering businesses. The area has already proven attractive to both national and local occupiers including Caterpillar, NSK, Capita, and DXC Group located nearby. With market-leading ESG credentials employed across the scheme and excellent connectivity to the site, the scheme offers a foothold in the market to capture new investment in the emerging renewables, advanced manufacturing, and ultra-low carbon industries.
Presented by

Gemini Point | Peterlee SR8 2RS
Hmm, there seems to have been an error sending your message. Please try again.
Thanks! Your message was sent.






