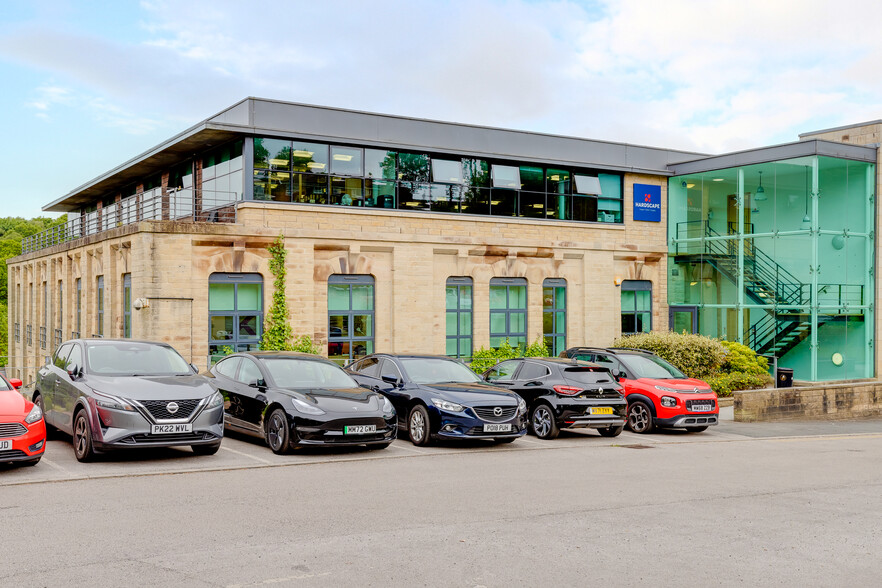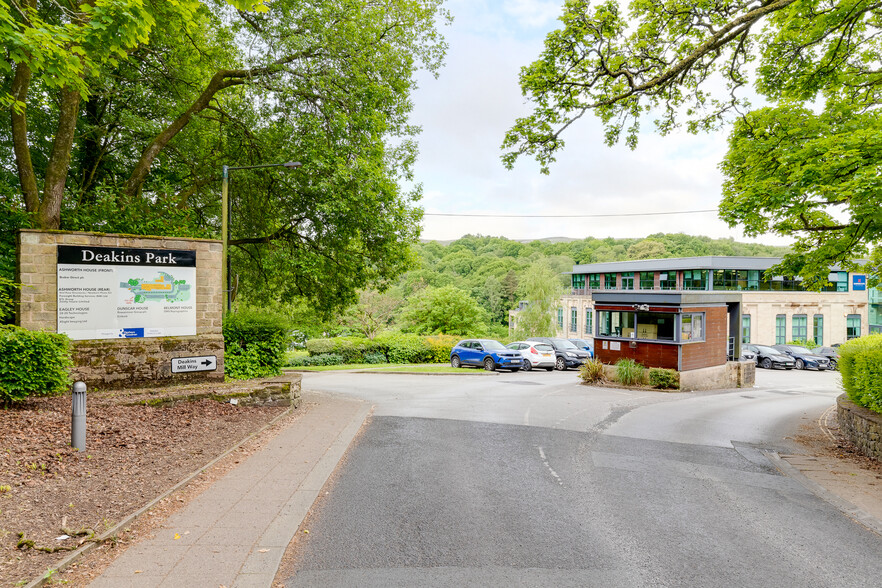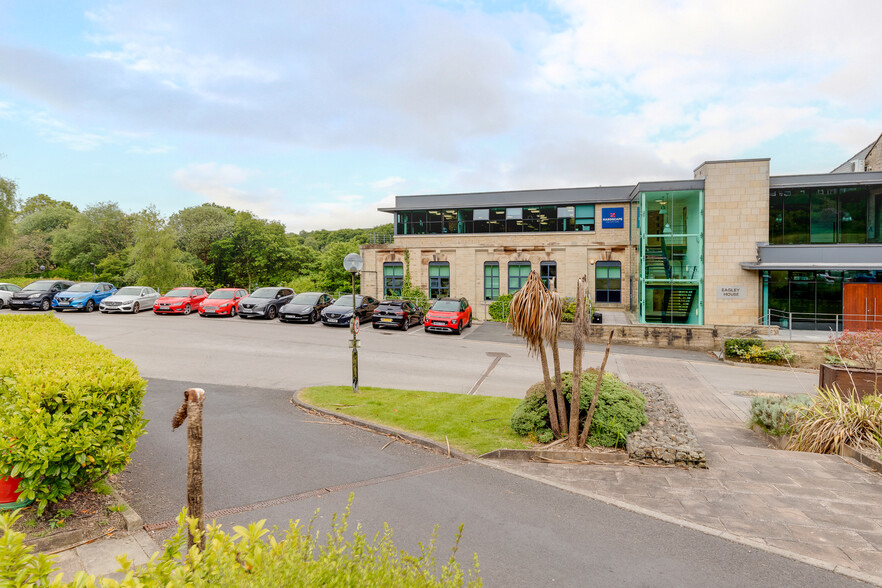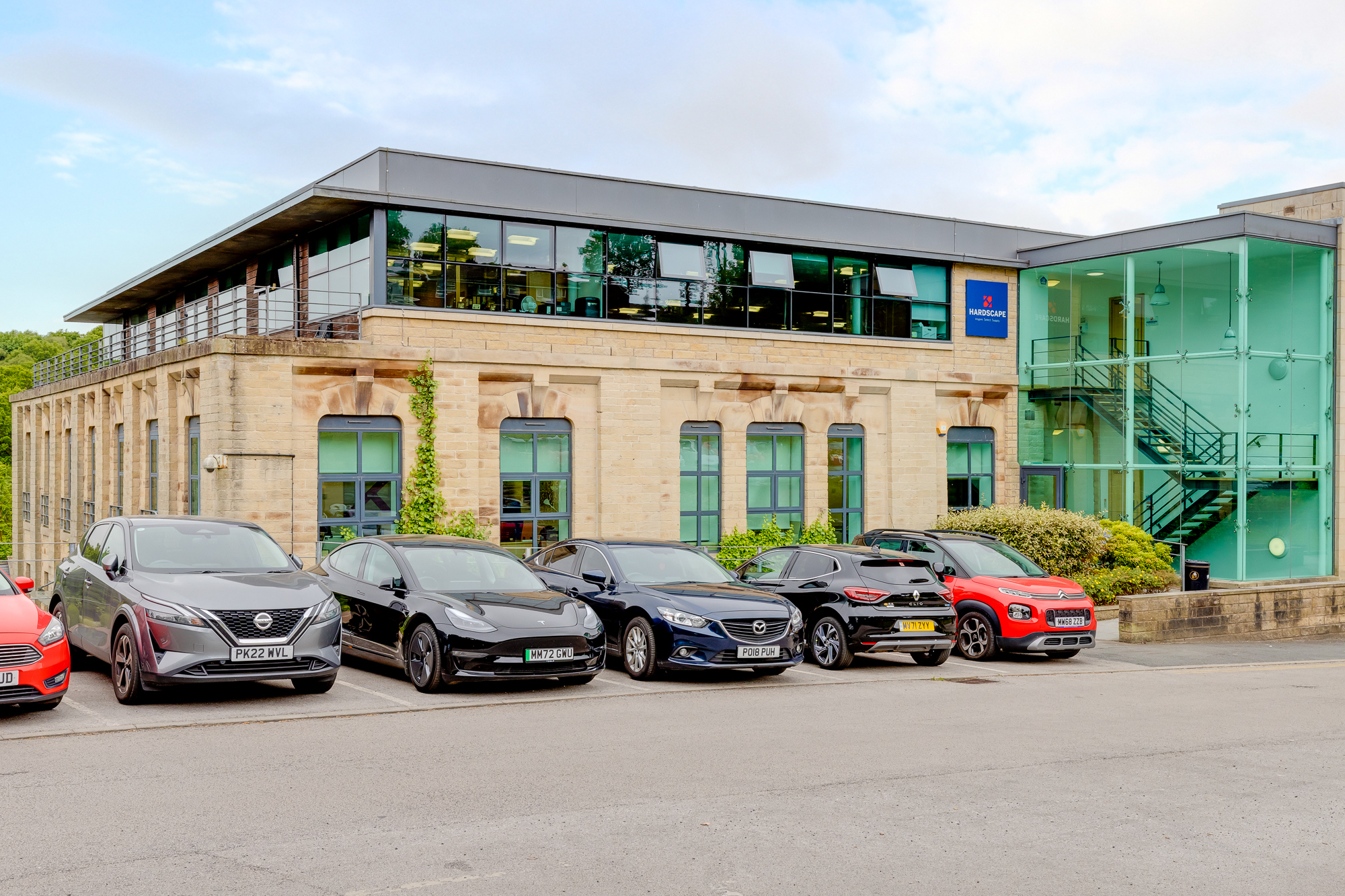Eagley House Blackburn Rd 5,816 - 11,990 SF of Office Space Available in Bolton BL7 9RP



HIGHLIGHTS
- 24 onsite car parking spaces
- Located within attractive Village setting
- Ideal Head-Quarters offices
ALL AVAILABLE SPACES(2)
Display Rental Rate as
- SPACE
- SIZE
- TERM
- RENTAL RATE
- SPACE USE
- CONDITION
- AVAILABLE
Deakins Business Park provides for superb self-contained office accommodation, situated upon a strategically located and high specification office development, set within an attractive parkland location on 32-acre mixed use development. The offices are situated on the ground floor, providing self-contained accommodation and benefitting from air conditioning, raised floors and energy efficient LED lighting. A11 has its own kitchen, breakout and WC facilities. The accommodation itself is majority open-plan, providing a level of flexibility, together with a number of high quality glazed partitioned, private meeting rooms / offices and a large boardroom facility. Access is gained via an impressive reception area including visitor waiting area. The suite comes with 24 allocated car parking spaces and benefits from an onsite café/desert bar amenity. Eagley House would present an ideal Head-Quarters office opportunity for a wellestablished local, regional or national occupier.
- Use Class: E
- Mostly Open Floor Plan Layout
- Kitchen
- High specification ground floor office suite
- Open plan
- Partially Built-Out as Standard Office
- Fits 16 - 50 People
- Demised WC facilities
- Onsite café/desert bar amenity
Deakins Business Park provides for superb self-contained office accommodation, situated upon a strategically located and high specification office development, set within an attractive parkland location on 32-acre mixed use development. The offices are situated on the ground floor, providing self-contained accommodation and benefitting from air conditioning, raised floors and energy efficient LED lighting. A11 has its own kitchen, breakout and WC facilities. The accommodation itself is majority open-plan, providing a level of flexibility, together with a number of high quality glazed partitioned, private meeting rooms / offices and a large boardroom facility. Access is gained via an impressive reception area including visitor waiting area. The suite comes with 24 allocated car parking spaces and benefits from an onsite café/desert bar amenity. Eagley House would present an ideal Head-Quarters office opportunity for a wellestablished local, regional or national occupier.
- Use Class: E
- Mostly Open Floor Plan Layout
- Kitchen
- High specification ground floor office suite
- Open plan
- Partially Built-Out as Standard Office
- Fits 15 - 47 People
- Demised WC facilities
- Onsite café/desert bar amenity
| Space | Size | Term | Rental Rate | Space Use | Condition | Available |
| Ground, Ste A11 | 6,174 SF | Negotiable | $16.12 /SF/YR | Office | Partial Build-Out | Now |
| 1st Floor, Ste A12 | 5,816 SF | Negotiable | $17.11 /SF/YR | Office | Partial Build-Out | Now |
Ground, Ste A11
| Size |
| 6,174 SF |
| Term |
| Negotiable |
| Rental Rate |
| $16.12 /SF/YR |
| Space Use |
| Office |
| Condition |
| Partial Build-Out |
| Available |
| Now |
1st Floor, Ste A12
| Size |
| 5,816 SF |
| Term |
| Negotiable |
| Rental Rate |
| $17.11 /SF/YR |
| Space Use |
| Office |
| Condition |
| Partial Build-Out |
| Available |
| Now |
PROPERTY OVERVIEW
Situated on Deakins Mill Way which links to the A666 via the Hall Coppice. The A666 (Blackburn Road) is one of the main arterial routes linking the major towns of Bolton and Blackburn. The business park is situated within Egerton, an attractive village within the northern area of the Metropolitan Borough of Bolton. The Business Park forms part of a mixed-use development, which also includes luxury townhouses and apartments and a café set within 32 acres of woodland. Deakins Park is centrally located, providing access to the M61, M66 and M65 Motorways.
- Raised Floor
- Security System
- Air Conditioning






