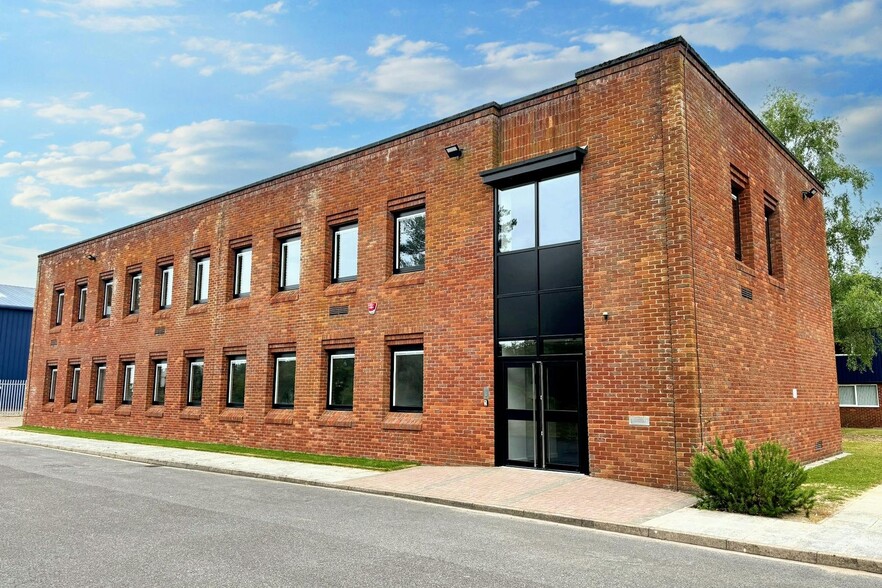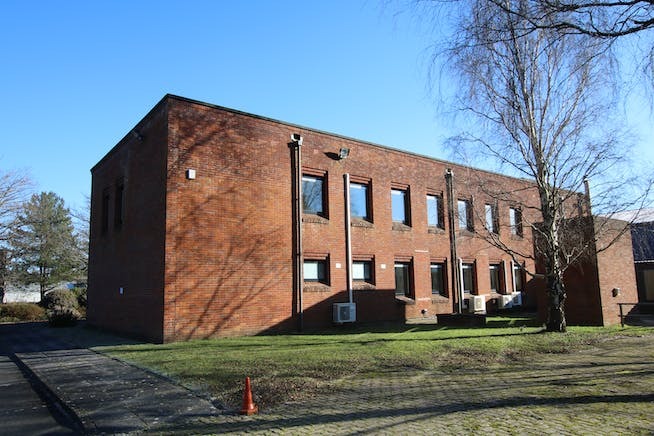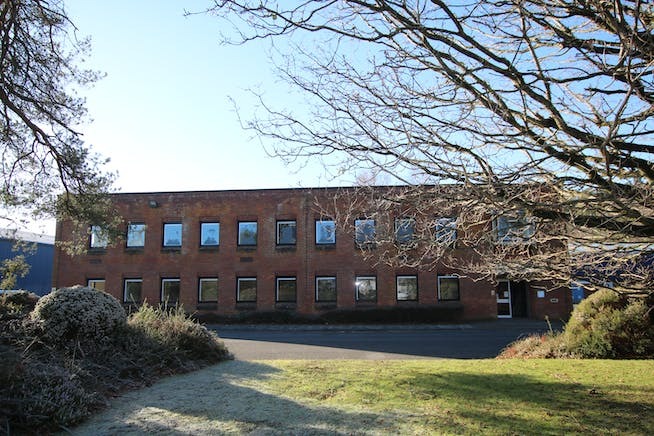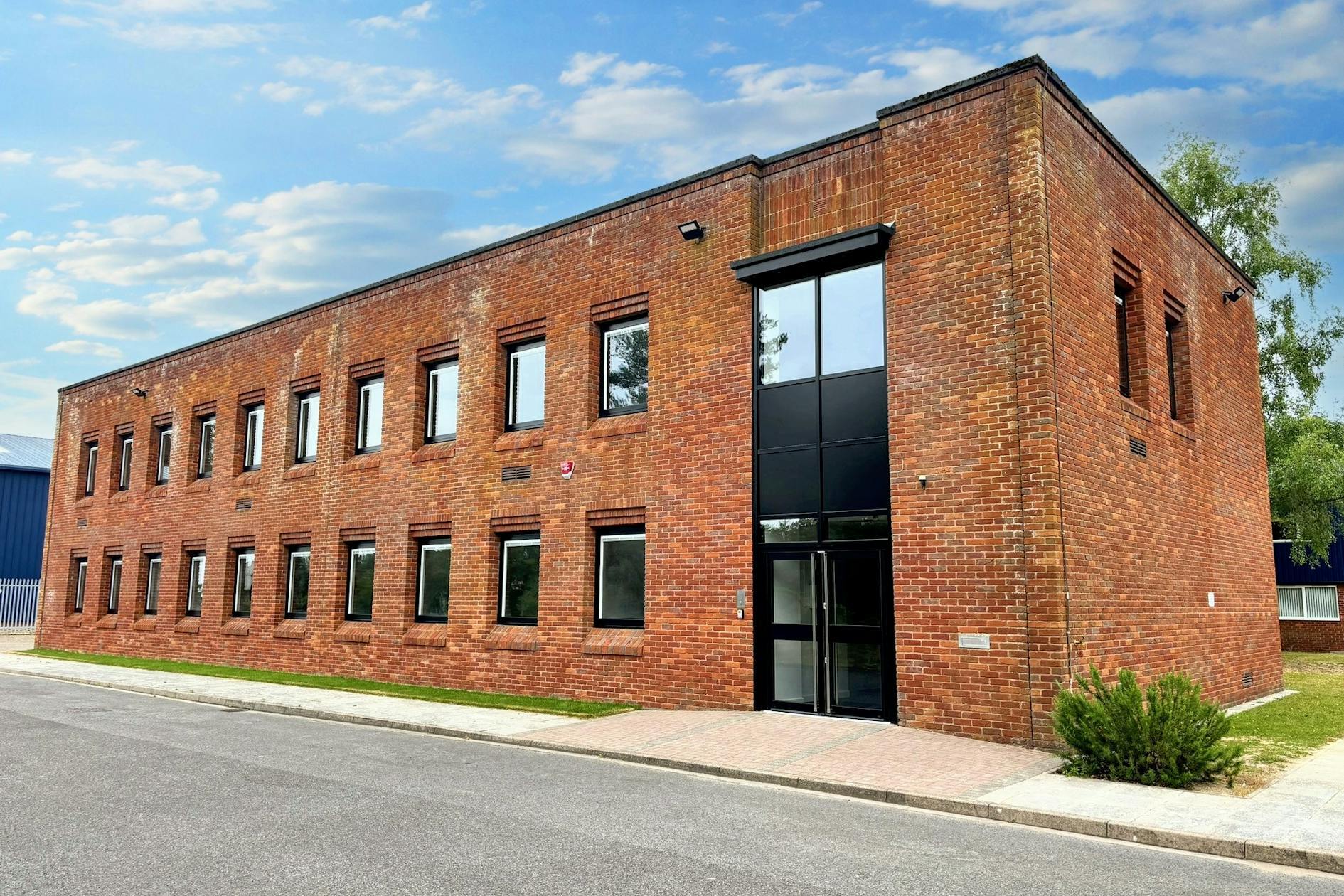
This feature is unavailable at the moment.
We apologize, but the feature you are trying to access is currently unavailable. We are aware of this issue and our team is working hard to resolve the matter.
Please check back in a few minutes. We apologize for the inconvenience.
- LoopNet Team
thank you

Your email has been sent!
The Twenty Blackhill Rd
2,025 - 4,589 SF of Office Space Available in Poole BH16 6LW



Highlights
- Prominent frontage to Blackhill Road
- Situated on Blackhill Road which is the main route into Holton Heath
- Holton Heath is located approx. 5 miles to the west of Poole town centre
- The property has the benefit of 32 parking spaces
all available spaces(2)
Display Rental Rate as
- Space
- Size
- Term
- Rental Rate
- Space Use
- Condition
- Available
The property is available by way of a new Full Repairing and Insuring lease for a term to be agreed. Rent: £60,000 per annum exclusive. New windows have been installed and the new specification will include a new heating and cooling system, LED lighting, new carpeting and refurbished toilets and kitchen. The property has a large reception which leads to a combination of open plan and partitioned accommodation over the two floors. There are kitchen and WC facilities on each floor.
- Use Class: E
- Can be combined with additional space(s) for up to 4,589 SF of adjacent space
- Reception Area
- Energy Performance Rating - D
- New heating and cooling system
- Modern kitchen and showers
- Mostly Open Floor Plan Layout
- Central Heating System
- Fully Carpeted
- Demised WC facilities
- Refurbished toilets
The property is available by way of a new Full Repairing and Insuring lease for a term to be agreed. Rent: £60,000 per annum exclusive. New windows have been installed and the new specification will include a new heating and cooling system, LED lighting, new carpeting and refurbished toilets and kitchen. The property has a large reception which leads to a combination of open plan and partitioned accommodation over the two floors. There are kitchen and WC facilities on each floor.
- Use Class: E
- Can be combined with additional space(s) for up to 4,589 SF of adjacent space
- Fully Carpeted
- Demised WC facilities
- Refurbished toilets
- Mostly Open Floor Plan Layout
- Central Heating System
- Energy Performance Rating - D
- New heating and cooling system
- Modern kitchen and showers
| Space | Size | Term | Rental Rate | Space Use | Condition | Available |
| Ground | 2,025 SF | Negotiable | $16.35 /SF/YR $1.36 /SF/MO $33,112 /YR $2,759 /MO | Office | - | Now |
| 1st Floor | 2,564 SF | Negotiable | $16.35 /SF/YR $1.36 /SF/MO $41,925 /YR $3,494 /MO | Office | - | Now |
Ground
| Size |
| 2,025 SF |
| Term |
| Negotiable |
| Rental Rate |
| $16.35 /SF/YR $1.36 /SF/MO $33,112 /YR $2,759 /MO |
| Space Use |
| Office |
| Condition |
| - |
| Available |
| Now |
1st Floor
| Size |
| 2,564 SF |
| Term |
| Negotiable |
| Rental Rate |
| $16.35 /SF/YR $1.36 /SF/MO $41,925 /YR $3,494 /MO |
| Space Use |
| Office |
| Condition |
| - |
| Available |
| Now |
Ground
| Size | 2,025 SF |
| Term | Negotiable |
| Rental Rate | $16.35 /SF/YR |
| Space Use | Office |
| Condition | - |
| Available | Now |
The property is available by way of a new Full Repairing and Insuring lease for a term to be agreed. Rent: £60,000 per annum exclusive. New windows have been installed and the new specification will include a new heating and cooling system, LED lighting, new carpeting and refurbished toilets and kitchen. The property has a large reception which leads to a combination of open plan and partitioned accommodation over the two floors. There are kitchen and WC facilities on each floor.
- Use Class: E
- Mostly Open Floor Plan Layout
- Can be combined with additional space(s) for up to 4,589 SF of adjacent space
- Central Heating System
- Reception Area
- Fully Carpeted
- Energy Performance Rating - D
- Demised WC facilities
- New heating and cooling system
- Refurbished toilets
- Modern kitchen and showers
1st Floor
| Size | 2,564 SF |
| Term | Negotiable |
| Rental Rate | $16.35 /SF/YR |
| Space Use | Office |
| Condition | - |
| Available | Now |
The property is available by way of a new Full Repairing and Insuring lease for a term to be agreed. Rent: £60,000 per annum exclusive. New windows have been installed and the new specification will include a new heating and cooling system, LED lighting, new carpeting and refurbished toilets and kitchen. The property has a large reception which leads to a combination of open plan and partitioned accommodation over the two floors. There are kitchen and WC facilities on each floor.
- Use Class: E
- Mostly Open Floor Plan Layout
- Can be combined with additional space(s) for up to 4,589 SF of adjacent space
- Central Heating System
- Fully Carpeted
- Energy Performance Rating - D
- Demised WC facilities
- New heating and cooling system
- Refurbished toilets
- Modern kitchen and showers
Property Overview
The property comprises a substantial, detached two storey commercial building with prominent frontage to Blackhill Road. The property has most recently been used as offices but would be suitable for a variety of commercial uses.
- 24 Hour Access
PROPERTY FACTS
Learn More About Renting Office Space
Presented by

The Twenty | Blackhill Rd
Hmm, there seems to have been an error sending your message. Please try again.
Thanks! Your message was sent.





