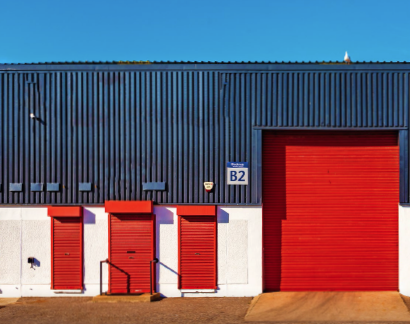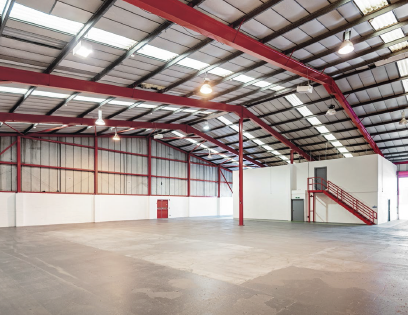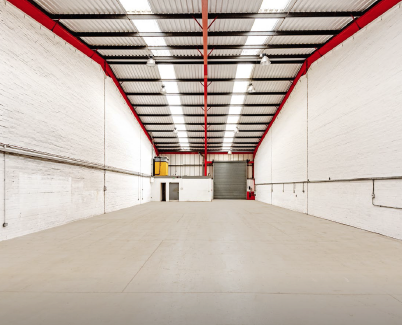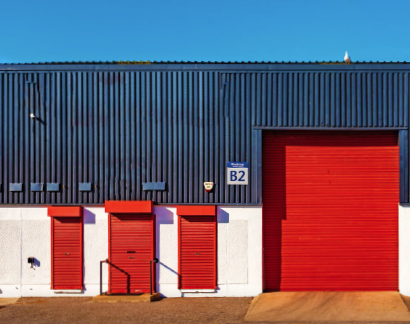
This feature is unavailable at the moment.
We apologize, but the feature you are trying to access is currently unavailable. We are aware of this issue and our team is working hard to resolve the matter.
Please check back in a few minutes. We apologize for the inconvenience.
- LoopNet Team
thank you

Your email has been sent!
Block B Blackness Rd
4,484 - 11,031 SF of Industrial Space Available in Aberdeen AB12 3LH



Highlights
- Located within a well established industrial
- Direct access to Wellington Road (A956)
- Good road connections around the city.
Features
all available spaces(2)
Display Rental Rate as
- Space
- Size
- Term
- Rental Rate
- Space Use
- Condition
- Available
The units are available on a new full repairing and insuring lease. Various units forming part of a development of similar properties, comprising warehouses with offices and welfare facilities. • Steel portal frame construction • Insulated profiled cladding • 3 phase power • High bay lighting • Steel roller shutter vehicular access doors • 6.0m eaves height • Forecourt / car parking area
- Use Class: Class 5
- Can be combined with additional space(s) for up to 11,031 SF of adjacent space
- Energy Performance Rating - A
- Great internal layout
- Includes 285 SF of dedicated office space
- Automatic Blinds
- 6.0m eaves height
- High bay lightin
The units are available on a new full repairing and insuring lease. Various units forming part of a development of similar properties, comprising warehouses with offices and welfare facilities. • Steel portal frame construction • Insulated profiled cladding • 3 phase power • High bay lighting • Steel roller shutter vehicular access doors • 6.0m eaves height • Forecourt / car parking area
- Use Class: Class 5
- Can be combined with additional space(s) for up to 11,031 SF of adjacent space
- Energy Performance Rating - A
- 6.0m eaves height
- Includes 287 SF of dedicated office space
- Automatic Blinds
- Parkling available
- High bay lighting
| Space | Size | Term | Rental Rate | Space Use | Condition | Available |
| Ground - B2 | 6,547 SF | Negotiable | Upon Request Upon Request Upon Request Upon Request | Industrial | Full Build-Out | Now |
| Ground - B3 | 4,484 SF | Negotiable | Upon Request Upon Request Upon Request Upon Request | Industrial | Full Build-Out | Now |
Ground - B2
| Size |
| 6,547 SF |
| Term |
| Negotiable |
| Rental Rate |
| Upon Request Upon Request Upon Request Upon Request |
| Space Use |
| Industrial |
| Condition |
| Full Build-Out |
| Available |
| Now |
Ground - B3
| Size |
| 4,484 SF |
| Term |
| Negotiable |
| Rental Rate |
| Upon Request Upon Request Upon Request Upon Request |
| Space Use |
| Industrial |
| Condition |
| Full Build-Out |
| Available |
| Now |
Ground - B2
| Size | 6,547 SF |
| Term | Negotiable |
| Rental Rate | Upon Request |
| Space Use | Industrial |
| Condition | Full Build-Out |
| Available | Now |
The units are available on a new full repairing and insuring lease. Various units forming part of a development of similar properties, comprising warehouses with offices and welfare facilities. • Steel portal frame construction • Insulated profiled cladding • 3 phase power • High bay lighting • Steel roller shutter vehicular access doors • 6.0m eaves height • Forecourt / car parking area
- Use Class: Class 5
- Includes 285 SF of dedicated office space
- Can be combined with additional space(s) for up to 11,031 SF of adjacent space
- Automatic Blinds
- Energy Performance Rating - A
- 6.0m eaves height
- Great internal layout
- High bay lightin
Ground - B3
| Size | 4,484 SF |
| Term | Negotiable |
| Rental Rate | Upon Request |
| Space Use | Industrial |
| Condition | Full Build-Out |
| Available | Now |
The units are available on a new full repairing and insuring lease. Various units forming part of a development of similar properties, comprising warehouses with offices and welfare facilities. • Steel portal frame construction • Insulated profiled cladding • 3 phase power • High bay lighting • Steel roller shutter vehicular access doors • 6.0m eaves height • Forecourt / car parking area
- Use Class: Class 5
- Includes 287 SF of dedicated office space
- Can be combined with additional space(s) for up to 11,031 SF of adjacent space
- Automatic Blinds
- Energy Performance Rating - A
- Parkling available
- 6.0m eaves height
- High bay lighting
Property Overview
Blackness Trading Estate is situated on the West side of Blackness Road, one of the arterial roads within Altens Industrial Estate. Altens is one of Aberdeen’s foremost industrial locations situated two miles south of Aberdeen City Centre. The Estate benefits from direct access to Wellington Road (A956) which links to the A90 and other areas within Aberdeen City. These links have been enhanced by the AWPR which facilitates good road connections around the city. Major companies represented in Altens include amongst others Swire Oilfield Services, Weatherford and National Oilwell Varco.
Warehouse FACILITY FACTS
Presented by

Block B | Blackness Rd
Hmm, there seems to have been an error sending your message. Please try again.
Thanks! Your message was sent.







