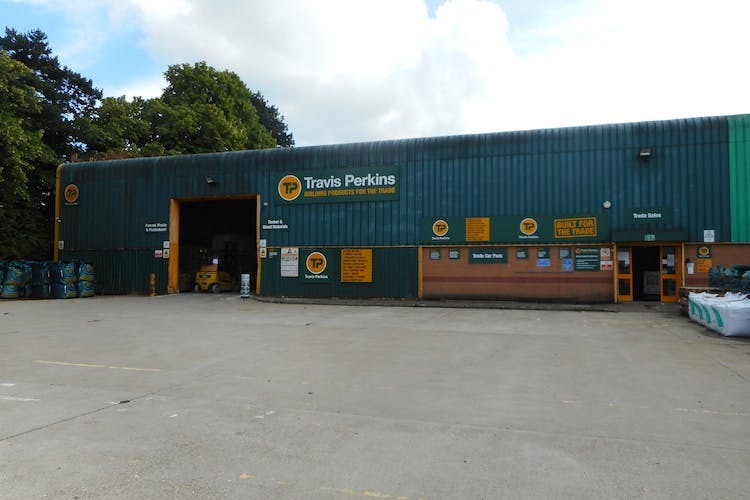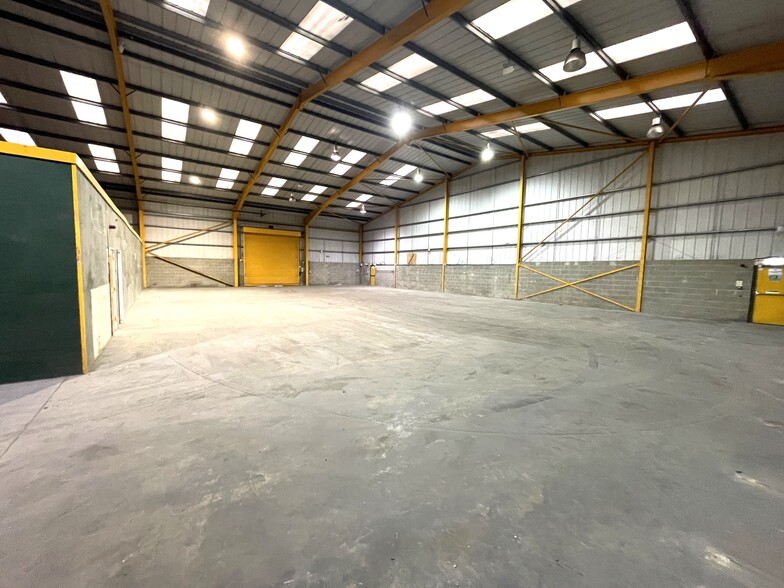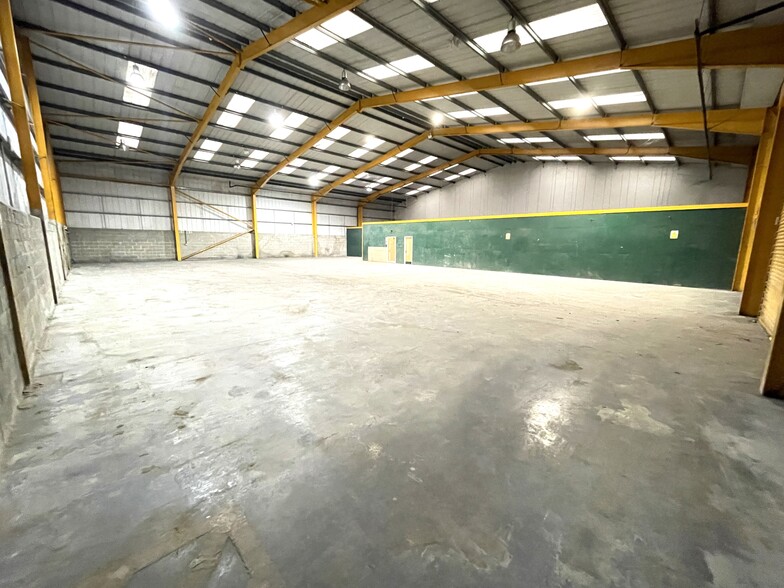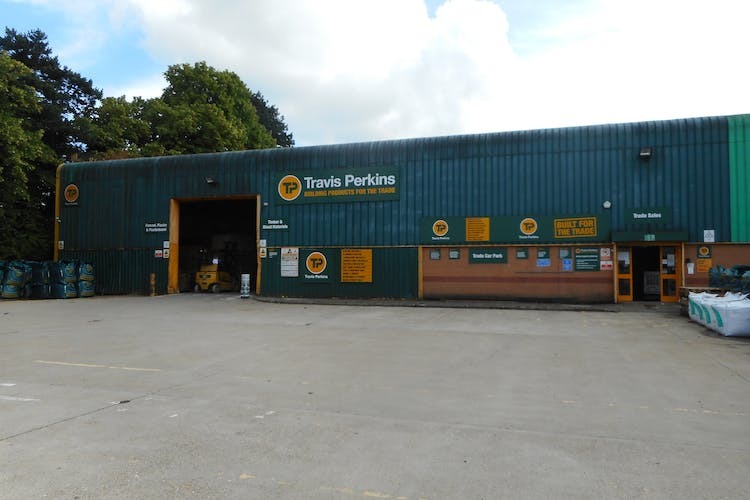
This feature is unavailable at the moment.
We apologize, but the feature you are trying to access is currently unavailable. We are aware of this issue and our team is working hard to resolve the matter.
Please check back in a few minutes. We apologize for the inconvenience.
- LoopNet Team
thank you

Your email has been sent!
Blenheim Rd
9,713 SF of Industrial Space Available in Epsom KT19 9QQ



Highlights
- Secure Estate
- Nearby occupiers include Screwfix, Howdens Joinery, Brewers Decorators and HPS Plumbers Merchants.
- Good road links
all available space(1)
Display Rental Rate as
- Space
- Size
- Term
- Rental Rate
- Space Use
- Condition
- Available
Premises comprise a warehouse unit benefiting from a trade counter use. Specifications: Min eaves height 6.5 m, Loading door - 4.5 m x 4.5m, 15 car parking spaces and Male and female WC's. A new lease is available on terms to be agreed.
- Use Class: B8
- Energy Performance Rating - D
- Loading door - 4.5 m x 4.5 m
- Male and female WC's
- Demised WC facilities
- Min eaves height 6.5 m
- 15 car parking spaces
| Space | Size | Term | Rental Rate | Space Use | Condition | Available |
| Ground - Unit A | 9,713 SF | Negotiable | $20.46 /SF/YR $1.71 /SF/MO $198,769 /YR $16,564 /MO | Industrial | Full Build-Out | Now |
Ground - Unit A
| Size |
| 9,713 SF |
| Term |
| Negotiable |
| Rental Rate |
| $20.46 /SF/YR $1.71 /SF/MO $198,769 /YR $16,564 /MO |
| Space Use |
| Industrial |
| Condition |
| Full Build-Out |
| Available |
| Now |
Ground - Unit A
| Size | 9,713 SF |
| Term | Negotiable |
| Rental Rate | $20.46 /SF/YR |
| Space Use | Industrial |
| Condition | Full Build-Out |
| Available | Now |
Premises comprise a warehouse unit benefiting from a trade counter use. Specifications: Min eaves height 6.5 m, Loading door - 4.5 m x 4.5m, 15 car parking spaces and Male and female WC's. A new lease is available on terms to be agreed.
- Use Class: B8
- Demised WC facilities
- Energy Performance Rating - D
- Min eaves height 6.5 m
- Loading door - 4.5 m x 4.5 m
- 15 car parking spaces
- Male and female WC's
Property Overview
The premises comprise a warehouse unit which is currently configured to provide an open plan storage area on one side and a large trade counter section on the other. The unit benefits from a large electric roller shutter door and composite, profiled cladding. The area to the rear of the trade counter contains a kitchen and office as well as male, female and accessible WC facilities. The property benefits from a large loading and parking area to the front.
Distribution FACILITY FACTS
Learn More About Renting Industrial Properties
Presented by

Blenheim Rd
Hmm, there seems to have been an error sending your message. Please try again.
Thanks! Your message was sent.





