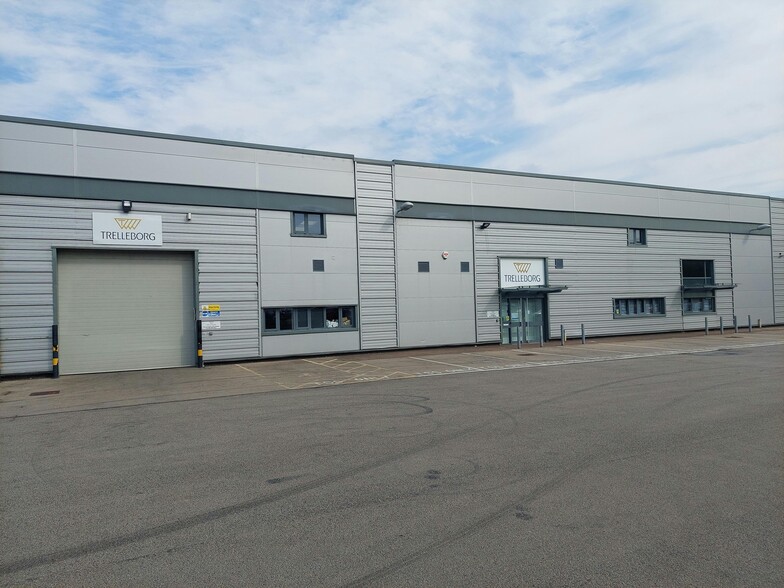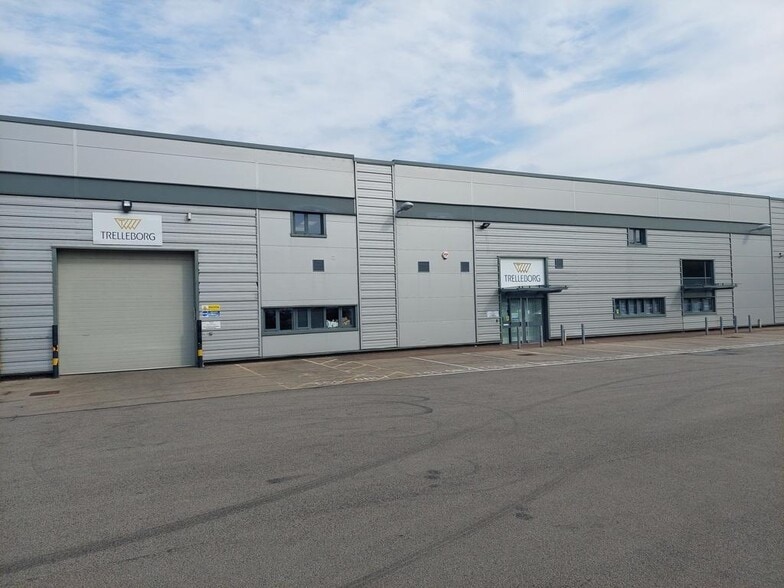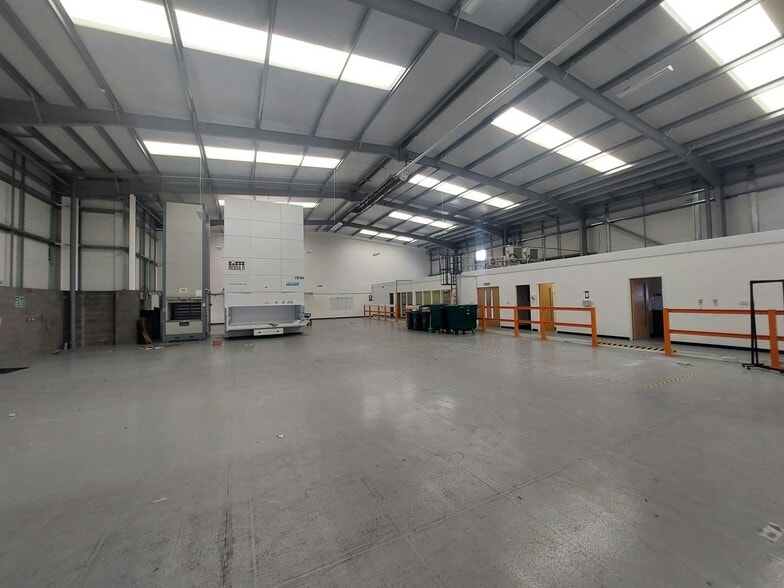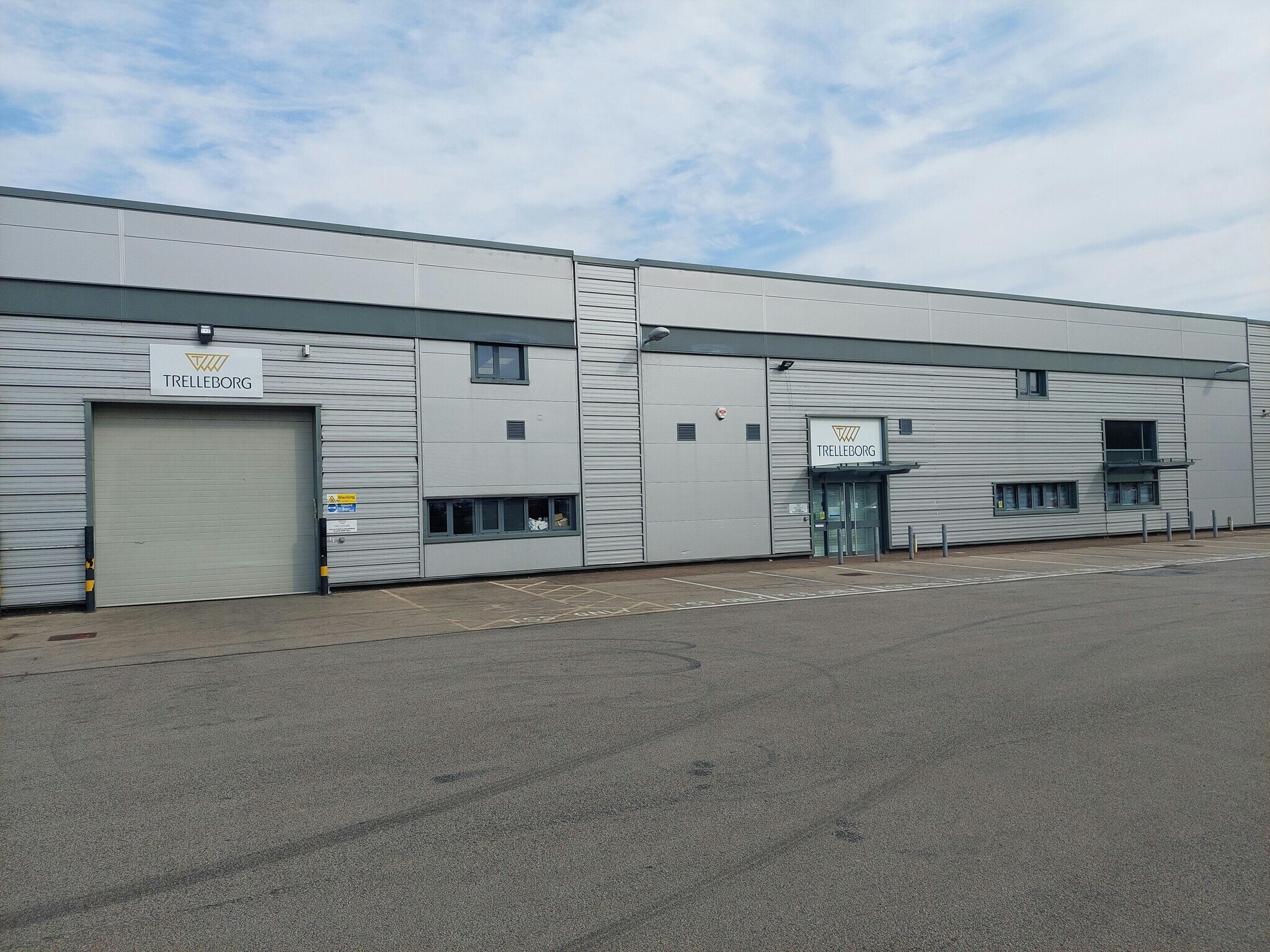Your email has been sent.

Bonehill Rd 8,855 SF of Office Space Available in Tamworth B78 3HG



SUBLEASE HIGHLIGHTS
- Industrial/warehouse unit
- Car parking for circa 17 cars
- Roller shutter door access
FEATURES
ALL AVAILABLE SPACE(1)
Display Rental Rate as
- SPACE
- SIZE
- TERM
- RENTAL RATE
- SPACE USE
- CONDITION
- AVAILABLE
The premises are available by way of sub lease or assignment until lease expiry in September 2026. Alternatively, the landlord may consider a new FRI lease for a term to be agreed.
- Use Class: B2
- Central Heating System
- Recessed Lighting
- Demised WC facilities
- High bay LED lighting and AmbiRad radiant heating
- Eaves height 6.78m
- Sublease space available from current tenant
- Kitchen
- 1 Drive Bay
- Single storey offices with raised flooring and WCs
- Canteen facilities
| Space | Size | Term | Rental Rate | Space Use | Condition | Available |
| Ground, Ste 2 | 8,855 SF | Sep 2026 | Upon Request Upon Request Upon Request Upon Request | Office | Full Build-Out | Now |
Ground, Ste 2
| Size |
| 8,855 SF |
| Term |
| Sep 2026 |
| Rental Rate |
| Upon Request Upon Request Upon Request Upon Request |
| Space Use |
| Office |
| Condition |
| Full Build-Out |
| Available |
| Now |
Ground, Ste 2
| Size | 8,855 SF |
| Term | Sep 2026 |
| Rental Rate | Upon Request |
| Space Use | Office |
| Condition | Full Build-Out |
| Available | Now |
The premises are available by way of sub lease or assignment until lease expiry in September 2026. Alternatively, the landlord may consider a new FRI lease for a term to be agreed.
- Use Class: B2
- Sublease space available from current tenant
- Central Heating System
- Kitchen
- Recessed Lighting
- 1 Drive Bay
- Demised WC facilities
- Single storey offices with raised flooring and WCs
- High bay LED lighting and AmbiRad radiant heating
- Canteen facilities
- Eaves height 6.78m
PROPERTY OVERVIEW
The premises are located on Ventura Park Trading Estate, adjoining Ventura Retail Park in Tamworth. Tamworth is located approximately 14 miles north-east of Birmingham city centre and benefits from good road links including the A5 which provides access to the estate as well as M42 and M6 motorway connections. The property forms part of a terrace of industrial / trade counter units of single span, steel portal frame construction beneath a lined sheeted roof incorporating double skin roof lights. Access to the warehouse is provided via a 4m x 4m roller shutter door. Internally, there are single storey offices constructed to the front elevation benefitting from a raised access floor, WCs, double glazed windows, a combination on carpet and vinyl tile flooring and comfort cooling. There is also a locker room for the production space as well as canteen facilities. The warehouse provides an eaves height of 6.78m, a concrete floor, high bay LED lighting and an ambi-red radiant heating system. Externally, there is parking for circa 17 spaces, and the building is served by a single gated access point. The adjoining occupiers are Toolstation and Screwfix. Nearby occupiers include Audi, Mini and BMW dealerships, Ventura Retail Park plus a range of food/leisure operators.
PROPERTY FACTS
Presented by

Bonehill Rd
Hmm, there seems to have been an error sending your message. Please try again.
Thanks! Your message was sent.






