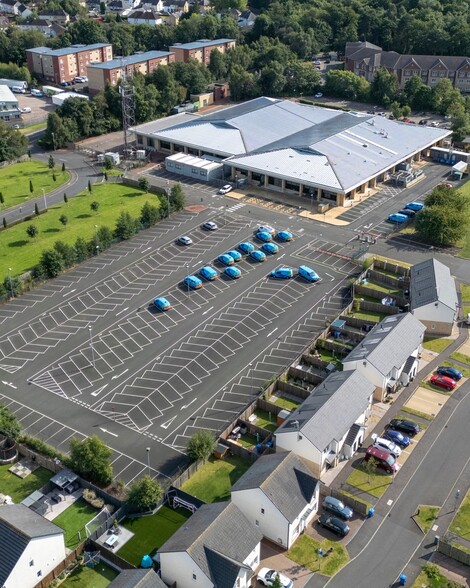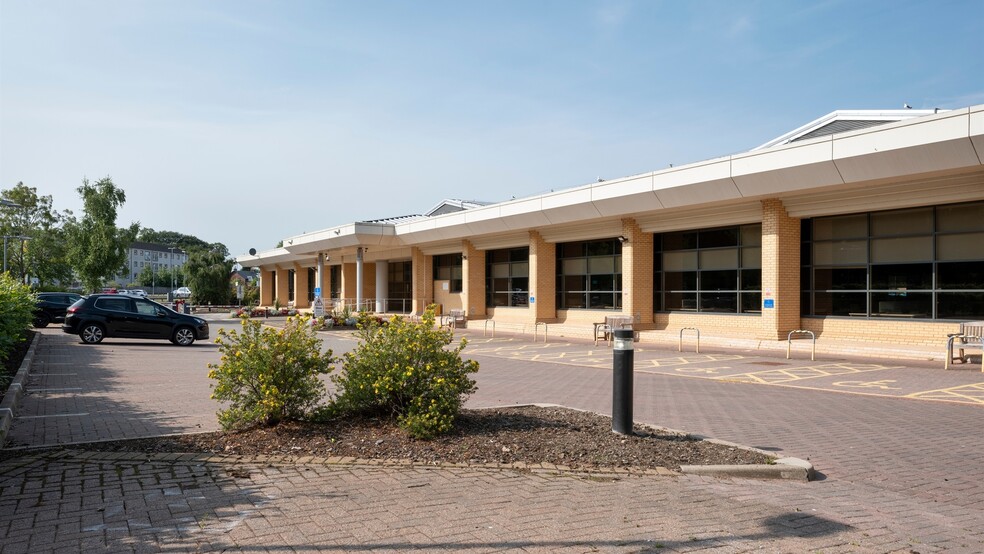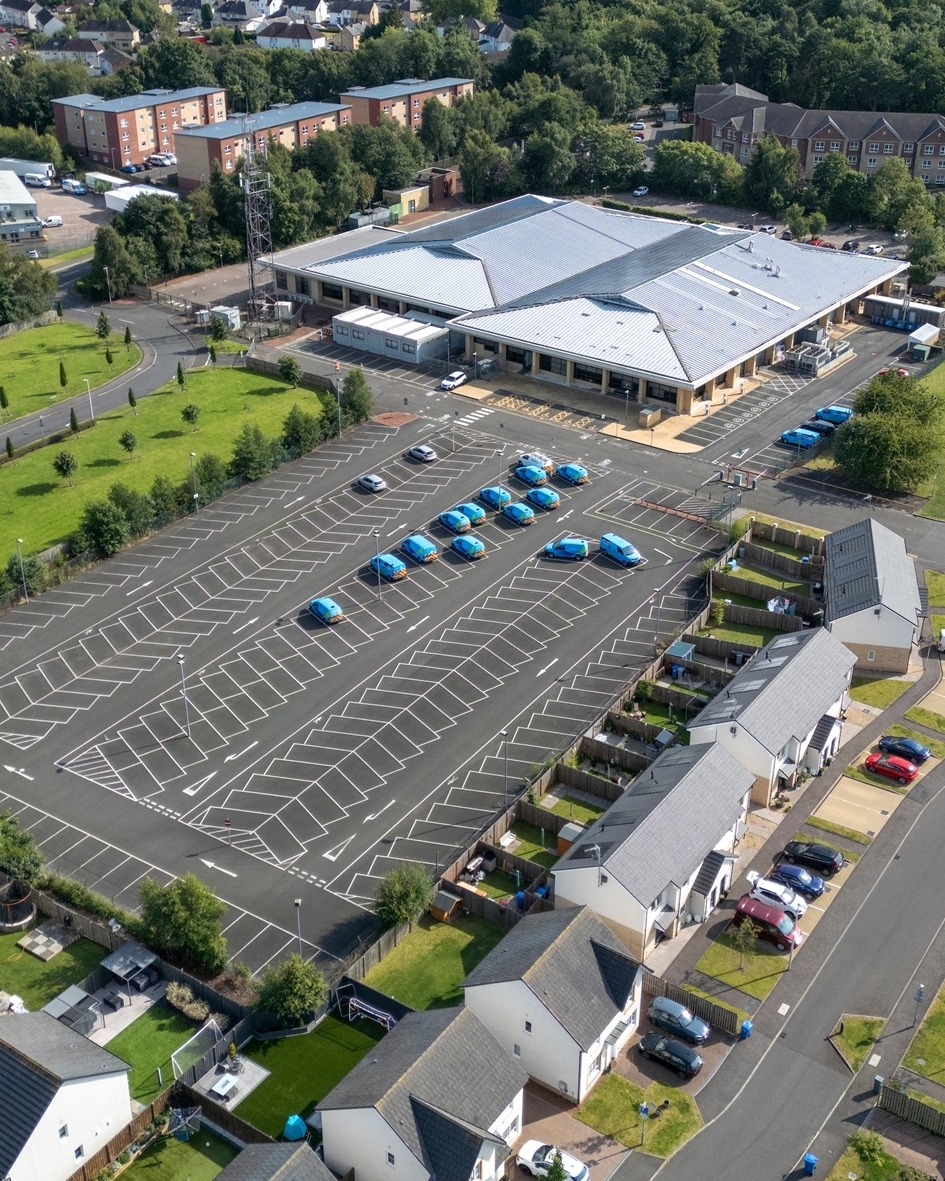
Bothwell Rd | Glasgow G71 7TW
This feature is unavailable at the moment.
We apologize, but the feature you are trying to access is currently unavailable. We are aware of this issue and our team is working hard to resolve the matter.
Please check back in a few minutes. We apologize for the inconvenience.
- LoopNet Team
thank you

Your email has been sent!
Bothwell Rd
Glasgow G71 7TW
Murdoch House · Office Property For Sale


Investment Highlights
- Uddingston is located within South Lanarkshire, approximately 8 miles southeast of Glasgow City Centre
- Murdoch House lies on the southern periphery of the town centre
- Excellent road links to Greater Glasgow and Central Scotland
Executive Summary
The subject property comprises of a purpose-built call centre, extending to 47,748 sq ft. The building is generally square in shape with open plan office accommodation and associated cellular offices, canteen, kitchen and plant room areas.
Internally, the building has raised access floors with carpet tiles and floor boxes in the main open plan office area. The main office has an acoustic ceiling which incorporates air conditioning as well as lighting. The office also has its own large plant room with air conditioning and comms room.
The main building is of steel portal frame construction with a brick façade surmounted by a pitched roof clad in profiled metal sheeting. Access is gained through automatic double doors in the front elevation leading into the main reception area.
Externally, the subject property has ancillary air conditioning plant and recycling stores. The property provides in excess of 400 dedicated car parking spaces.
The subject property is situated on a broadly L-shaped level site which extends to approximately 1.92 hectares (4.76 acres).
???????
The property lends itself to redevelopment. Potential uses could include residential, care home, private hospital, trade counter, car showroom etc. Any alternative uses will be subject to obtaining the necessary planning consents.
Interested parties to make their own investigations with the local planning authority.
Internally, the building has raised access floors with carpet tiles and floor boxes in the main open plan office area. The main office has an acoustic ceiling which incorporates air conditioning as well as lighting. The office also has its own large plant room with air conditioning and comms room.
The main building is of steel portal frame construction with a brick façade surmounted by a pitched roof clad in profiled metal sheeting. Access is gained through automatic double doors in the front elevation leading into the main reception area.
Externally, the subject property has ancillary air conditioning plant and recycling stores. The property provides in excess of 400 dedicated car parking spaces.
The subject property is situated on a broadly L-shaped level site which extends to approximately 1.92 hectares (4.76 acres).
???????
The property lends itself to redevelopment. Potential uses could include residential, care home, private hospital, trade counter, car showroom etc. Any alternative uses will be subject to obtaining the necessary planning consents.
Interested parties to make their own investigations with the local planning authority.
PROPERTY FACTS
Sale Type
Investment
Property Type
Office
Tenure
Freehold
Building Size
43,062 SF
Building Class
B
Year Built
2001
Price
$2,446,932
Price Per SF
$57
Cap Rate
7.50%
NOI
$183,520
Tenancy
Single
Building Height
1 Story
Typical Floor Size
43,062 SF
Parking
97 Spaces (2.25 Spaces per 1,000 SF Leased)
Amenities
- Security System
Learn More About Investing in Office Space
1 of 8
VIDEOS
3D TOUR
PHOTOS
STREET VIEW
STREET
MAP

