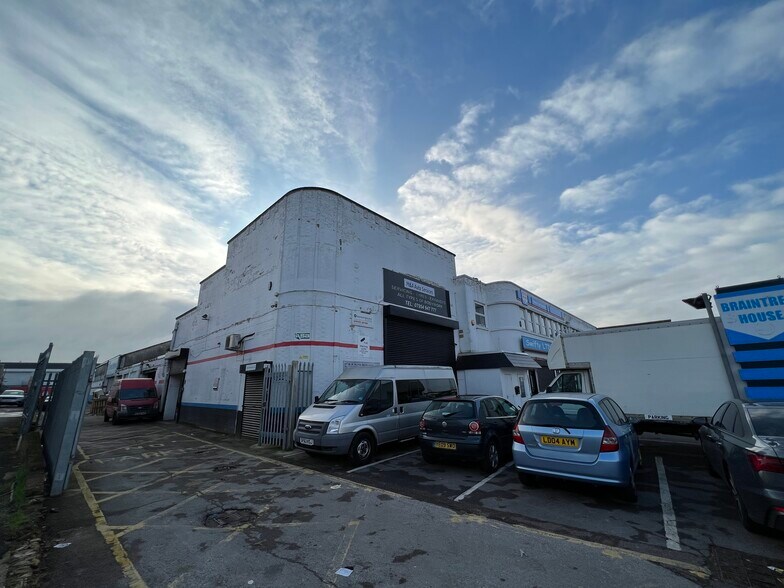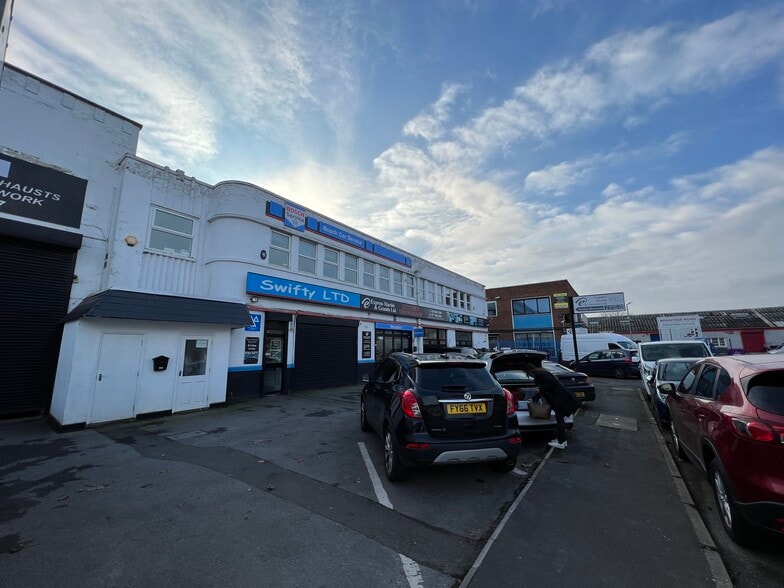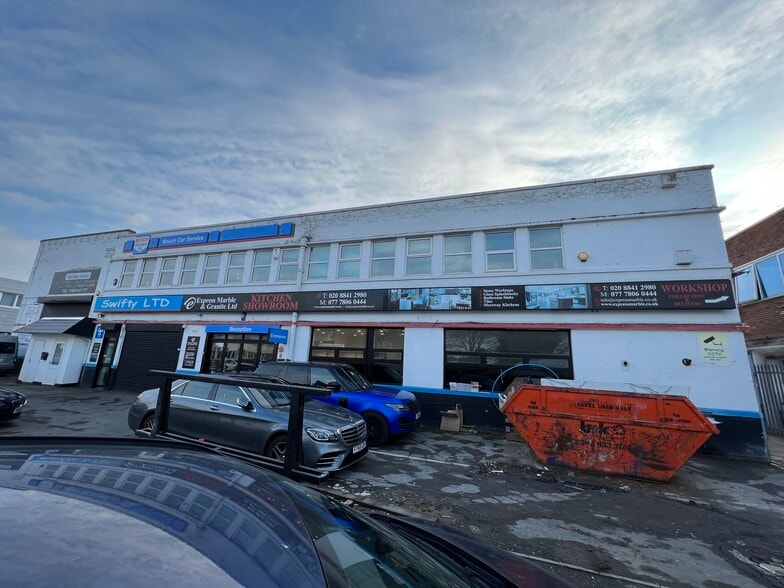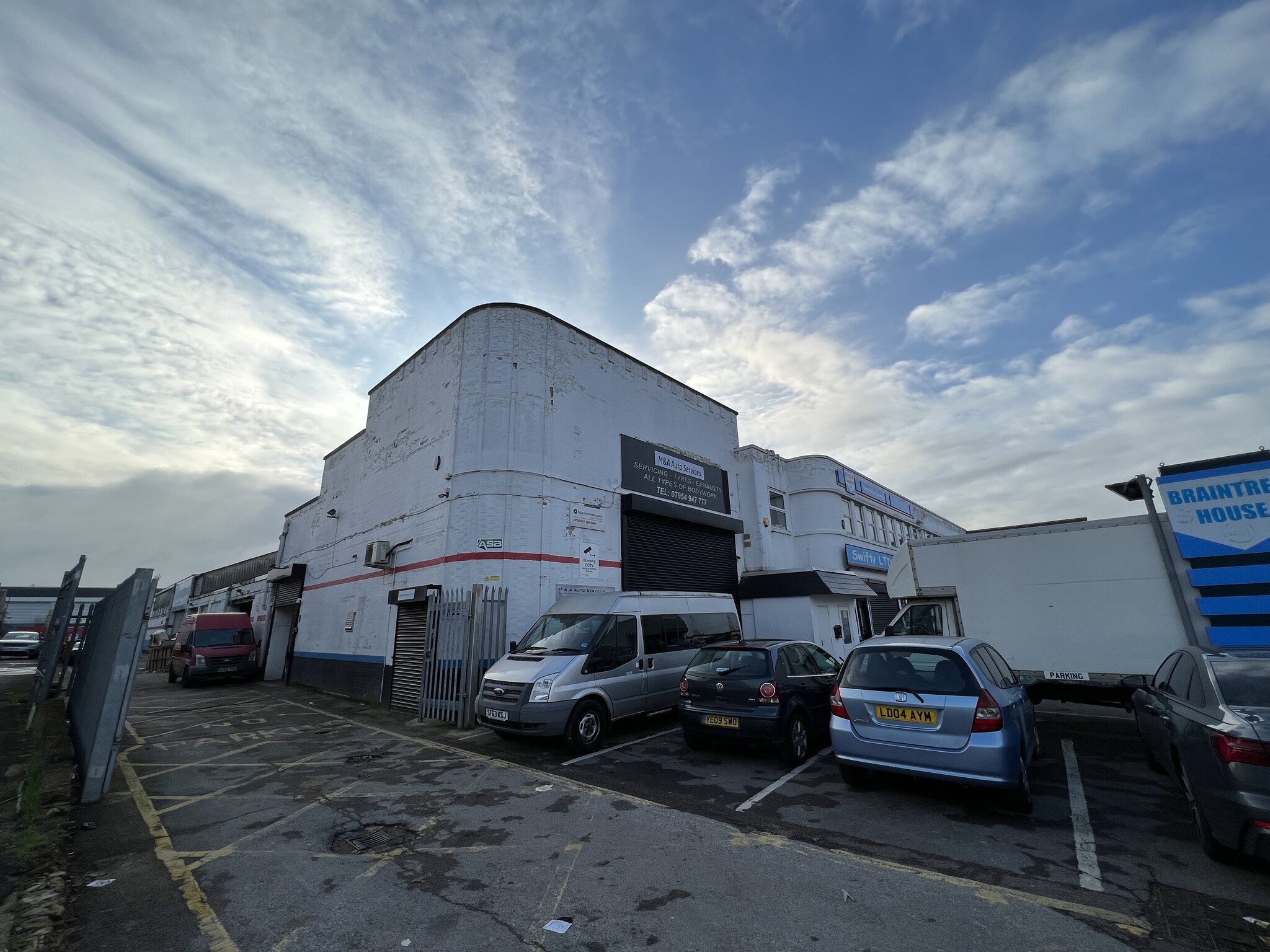Log In/Sign Up
Your email has been sent.
Braintree House Braintree Rd 26,670 SF 100% Leased Flex Building Ruislip HA4 0EJ $9,026,775 ($338.46/SF)



INVESTMENT HIGHLIGHTS
- 3 phase power supply
- Inclusive of reception and showroom
- Minimum eaves of 3.95m rising to 8m at the apex
- Gated rear car park/yard
- Male and female WCs to ground & first floor
- Multiple loading doors
EXECUTIVE SUMMARY
Prime freehold investment for sale: The property comprises a former car dealership and warehouse and light industrial units which is of steel portal frame construction to brick elevations and double pitched roof. Currently the ground floor is divided into 5 units, each with its independent access.
Total Annual Rental Income: £317,000 per Annum Approx.
Total Annual Rental Income: £317,000 per Annum Approx.
PROPERTY FACTS
| Price | $9,026,775 | Lot Size | 0.50 AC |
| Price Per SF | $338.46 | Rentable Building Area | 26,670 SF |
| Sale Type | Investment | No. Stories | 3 |
| Tenure | Freehold | Year Built | 1954 |
| Property Type | Flex | Parking Ratio | 0.37/1,000 SF |
| Property Subtype | Light Manufacturing | No. Drive In / Grade-Level Doors | 1 |
| Building Class | B |
| Price | $9,026,775 |
| Price Per SF | $338.46 |
| Sale Type | Investment |
| Tenure | Freehold |
| Property Type | Flex |
| Property Subtype | Light Manufacturing |
| Building Class | B |
| Lot Size | 0.50 AC |
| Rentable Building Area | 26,670 SF |
| No. Stories | 3 |
| Year Built | 1954 |
| Parking Ratio | 0.37/1,000 SF |
| No. Drive In / Grade-Level Doors | 1 |
AMENITIES
- Security System
- Automatic Blinds
- Storage Space
UTILITIES
- Water
- Sewer
- Heating
1 1
1 of 15
VIDEOS
MATTERPORT 3D EXTERIOR
MATTERPORT 3D TOUR
PHOTOS
STREET VIEW
STREET
MAP
1 of 1
Presented by

Braintree House | Braintree Rd
Already a member? Log In
Hmm, there seems to have been an error sending your message. Please try again.
Thanks! Your message was sent.



