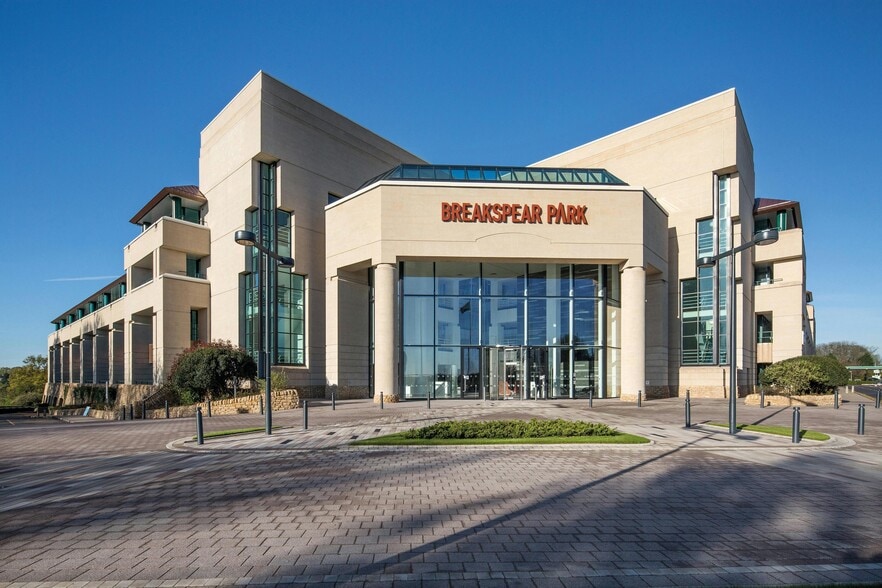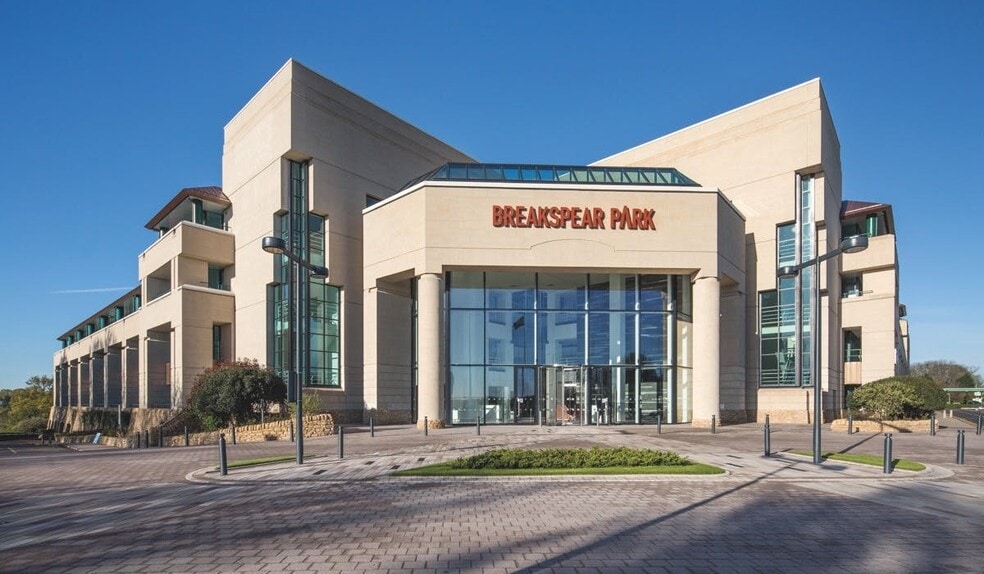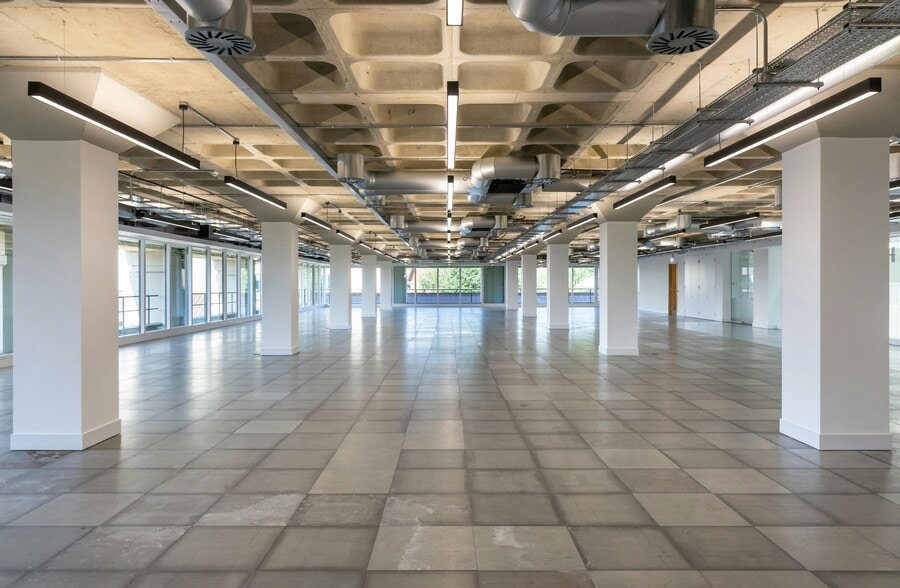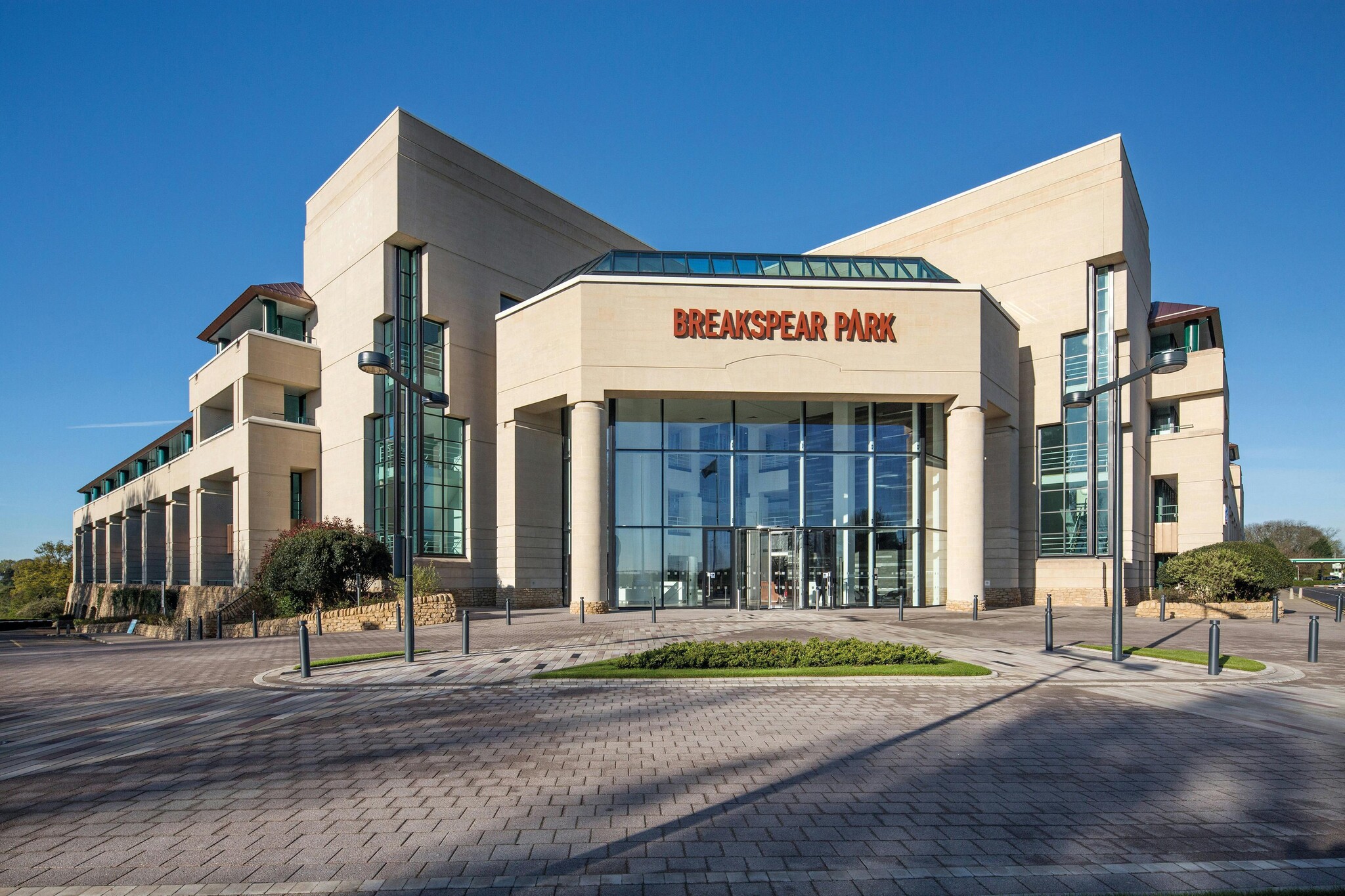Your email has been sent.
Breakspear Park Breakspear Way 1,582 - 48,027 SF of 4-Star Office Space Available in Hemel Hempstead HP2 4TZ



HIGHLIGHTS
- Unrivalled car parking ratio of 1:218 sq ft.
- Onsite fitness studio.
- Bike storage, showers and changing rooms.
- 'Park Life' mobile app.
- Shuttle bus service to Hemel Hempstead station and town centre.
- 24 hour security.
- 150-seat restaurant and coffee shop.
- 'The Hub' - a dedicated onsite facility offering a community and events programme.
ALL AVAILABLE SPACES(8)
Display Rental Rate as
- SPACE
- SIZE
- TERM
- RENTAL RATE
- SPACE USE
- CONDITION
- AVAILABLE
Featuring a stunning main atrium with self-contained lifts integral to the floor space, everything here is designed for companies that want to make the biggest possible impact. The refurbished accommodation includes new air-conditioning, raised floors, suspended ceilings and new finishes throughout on floor plates of circa 20,000 sq ft (8,858 sq m). These are just a few of the things that make this iconic setting such a versatile opportunity for your business. NB - The restaurant is charged separately and increased in line with RPI on an annual basis. This is currently set at £8.61 per sq ft.
- Use Class: E
- Open Floor Plan Layout
- Space is in Excellent Condition
- Central Air Conditioning
- Kitchen
- Raised Floor
- Bicycle Storage
- Common Parts WC Facilities
- New carpets
- LED Lighting with PIR sensors
- Partially Built-Out as Standard Office
- Fits 12 - 37 People
- Can be combined with additional space(s) for up to 41,277 SF of adjacent space
- Reception Area
- Fully Carpeted
- Natural Light
- Shower Facilities
- Fully accessed raised floors
- Metal tiled suspended ceiling
- 4 pipe fan coil air conditioning
Featuring a stunning main atrium with self-contained lifts integral to the floor space, everything here is designed for companies that want to make the biggest possible impact. The refurbished accommodation includes new air-conditioning, raised floors, suspended ceilings and new finishes throughout on floor plates of circa 20,000 sq ft (8,858 sq m). These are just a few of the things that make this iconic setting such a versatile opportunity for your business. NB - The restaurant is charged separately and increased in line with RPI on an annual basis. This is currently set at £8.61 per sq ft.
- Use Class: E
- Open Floor Plan Layout
- Space is in Excellent Condition
- Central Air Conditioning
- Kitchen
- Raised Floor
- Bicycle Storage
- Common Parts WC Facilities
- New carpets
- LED Lighting with PIR sensors
- Partially Built-Out as Standard Office
- Fits 4 - 12 People
- Can be combined with additional space(s) for up to 41,277 SF of adjacent space
- Reception Area
- Fully Carpeted
- Natural Light
- Shower Facilities
- Fully accessed raised floors
- Metal tiled suspended ceiling
- 4 pipe fan coil air conditioning
Featuring a stunning main atrium with self-contained lifts integral to the floor space, everything here is designed for companies that want to make the biggest possible impact. The refurbished accommodation includes new air-conditioning, raised floors, suspended ceilings and new finishes throughout on floor plates of circa 20,000 sq ft (8,858 sq m). These are just a few of the things that make this iconic setting such a versatile opportunity for your business. NB - The restaurant is charged separately and increased in line with RPI on an annual basis. This is currently set at £8.61 per sq ft.
- Use Class: E
- Open Floor Plan Layout
- Space is in Excellent Condition
- Central Air Conditioning
- Kitchen
- Raised Floor
- Bicycle Storage
- Common Parts WC Facilities
- New carpets
- LED Lighting with PIR sensors
- Partially Built-Out as Standard Office
- Fits 11 - 33 People
- Can be combined with additional space(s) for up to 41,277 SF of adjacent space
- Reception Area
- Fully Carpeted
- Natural Light
- Shower Facilities
- Fully accessed raised floors
- Metal tiled suspended ceiling
- 4 pipe fan coil air conditioning
Featuring a stunning main atrium with self-contained lifts integral to the floor space, everything here is designed for companies that want to make the biggest possible impact. The refurbished accommodation includes new air-conditioning, raised floors, suspended ceilings and new finishes throughout on floor plates of circa 20,000 sq ft (8,858 sq m). These are just a few of the things that make this iconic setting such a versatile opportunity for your business. NB - The restaurant is charged separately and increased in line with RPI on an annual basis. This is currently set at £8.61 per sq ft.
- Use Class: E
- Open Floor Plan Layout
- Space is in Excellent Condition
- Central Air Conditioning
- Kitchen
- Raised Floor
- Bicycle Storage
- Common Parts WC Facilities
- New carpets
- LED Lighting with PIR sensors
- Partially Built-Out as Standard Office
- Fits 7 - 22 People
- Can be combined with additional space(s) for up to 41,277 SF of adjacent space
- Reception Area
- Fully Carpeted
- Natural Light
- Shower Facilities
- Fully accessed raised floors
- Metal tiled suspended ceiling
- 4 pipe fan coil air conditioning
Suite 1A
- Use Class: E
- Open Floor Plan Layout
- Space is in Excellent Condition
- Central Air Conditioning
- Kitchen
- Raised Floor
- Bicycle Storage
- Common Parts WC Facilities
- New carpets
- LED Lighting with PIR sensors
- Partially Built-Out as Standard Office
- Fits 30 - 95 People
- Can be combined with additional space(s) for up to 41,277 SF of adjacent space
- Reception Area
- Fully Carpeted
- Natural Light
- Shower Facilities
- Fully accessed raised floors
- Metal tiled suspended ceiling
- 4 pipe fan coil air conditioning
Suite 1C
- Use Class: E
- Open Floor Plan Layout
- Space is in Excellent Condition
- Central Air Conditioning
- Kitchen
- Raised Floor
- Bicycle Storage
- Common Parts WC Facilities
- New carpets
- LED Lighting with PIR sensors
- Partially Built-Out as Standard Office
- Fits 19 - 60 People
- Can be combined with additional space(s) for up to 41,277 SF of adjacent space
- Reception Area
- Fully Carpeted
- Natural Light
- Shower Facilities
- Fully accessed raised floors
- Metal tiled suspended ceiling
- 4 pipe fan coil air conditioning
Suite 1D
- Use Class: E
- Open Floor Plan Layout
- Space is in Excellent Condition
- Central Air Conditioning
- Kitchen
- Raised Floor
- Bicycle Storage
- Common Parts WC Facilities
- New carpets
- LED Lighting with PIR sensors
- Partially Built-Out as Standard Office
- Fits 24 - 76 People
- Can be combined with additional space(s) for up to 41,277 SF of adjacent space
- Reception Area
- Fully Carpeted
- Natural Light
- Shower Facilities
- Fully accessed raised floors
- Metal tiled suspended ceiling
- 4 pipe fan coil air conditioning
Suite 3E
- Use Class: E
- Open Floor Plan Layout
- Space is in Excellent Condition
- Reception Area
- Fully Carpeted
- Natural Light
- Shower Facilities
- Fully accessed raised floors
- Metal tiled suspended ceiling
- 4 pipe fan coil air conditioning
- Partially Built-Out as Standard Office
- Fits 17 - 54 People
- Central Air Conditioning
- Kitchen
- Raised Floor
- Bicycle Storage
- Common Parts WC Facilities
- New carpets
- LED Lighting with PIR sensors
| Space | Size | Term | Rental Rate | Space Use | Condition | Available |
| Ground, Ste 1D | 4,664 SF | Negotiable | $43.78 /SF/YR $3.65 /SF/MO $204,184 /YR $17,015 /MO | Office | Partial Build-Out | Now |
| Ground, Ste 1E | 1,582 SF | Negotiable | $43.78 /SF/YR $3.65 /SF/MO $69,258 /YR $5,771 /MO | Office | Partial Build-Out | Now |
| Ground, Ste 1Ea | 4,064 SF | Negotiable | $43.78 /SF/YR $3.65 /SF/MO $177,917 /YR $14,826 /MO | Office | Partial Build-Out | Now |
| Ground, Ste 2B | 2,826 SF | Negotiable | $43.78 /SF/YR $3.65 /SF/MO $123,719 /YR $10,310 /MO | Office | Partial Build-Out | Now |
| 1st Floor, Ste 1A | 11,808 SF | Negotiable | $43.78 /SF/YR $3.65 /SF/MO $516,939 /YR $43,078 /MO | Office | Partial Build-Out | Now |
| 1st Floor, Ste 1C | 7,513 SF | Negotiable | $43.78 /SF/YR $3.65 /SF/MO $328,909 /YR $27,409 /MO | Office | Partial Build-Out | Now |
| 1st Floor, Ste 1D | 8,820 SF | Negotiable | $43.78 /SF/YR $3.65 /SF/MO $386,128 /YR $32,177 /MO | Office | Partial Build-Out | Now |
| 3rd Floor, Ste 3E | 6,750 SF | Negotiable | $43.78 /SF/YR $3.65 /SF/MO $295,506 /YR $24,626 /MO | Office | Partial Build-Out | Now |
Ground, Ste 1D
| Size |
| 4,664 SF |
| Term |
| Negotiable |
| Rental Rate |
| $43.78 /SF/YR $3.65 /SF/MO $204,184 /YR $17,015 /MO |
| Space Use |
| Office |
| Condition |
| Partial Build-Out |
| Available |
| Now |
Ground, Ste 1E
| Size |
| 1,582 SF |
| Term |
| Negotiable |
| Rental Rate |
| $43.78 /SF/YR $3.65 /SF/MO $69,258 /YR $5,771 /MO |
| Space Use |
| Office |
| Condition |
| Partial Build-Out |
| Available |
| Now |
Ground, Ste 1Ea
| Size |
| 4,064 SF |
| Term |
| Negotiable |
| Rental Rate |
| $43.78 /SF/YR $3.65 /SF/MO $177,917 /YR $14,826 /MO |
| Space Use |
| Office |
| Condition |
| Partial Build-Out |
| Available |
| Now |
Ground, Ste 2B
| Size |
| 2,826 SF |
| Term |
| Negotiable |
| Rental Rate |
| $43.78 /SF/YR $3.65 /SF/MO $123,719 /YR $10,310 /MO |
| Space Use |
| Office |
| Condition |
| Partial Build-Out |
| Available |
| Now |
1st Floor, Ste 1A
| Size |
| 11,808 SF |
| Term |
| Negotiable |
| Rental Rate |
| $43.78 /SF/YR $3.65 /SF/MO $516,939 /YR $43,078 /MO |
| Space Use |
| Office |
| Condition |
| Partial Build-Out |
| Available |
| Now |
1st Floor, Ste 1C
| Size |
| 7,513 SF |
| Term |
| Negotiable |
| Rental Rate |
| $43.78 /SF/YR $3.65 /SF/MO $328,909 /YR $27,409 /MO |
| Space Use |
| Office |
| Condition |
| Partial Build-Out |
| Available |
| Now |
1st Floor, Ste 1D
| Size |
| 8,820 SF |
| Term |
| Negotiable |
| Rental Rate |
| $43.78 /SF/YR $3.65 /SF/MO $386,128 /YR $32,177 /MO |
| Space Use |
| Office |
| Condition |
| Partial Build-Out |
| Available |
| Now |
3rd Floor, Ste 3E
| Size |
| 6,750 SF |
| Term |
| Negotiable |
| Rental Rate |
| $43.78 /SF/YR $3.65 /SF/MO $295,506 /YR $24,626 /MO |
| Space Use |
| Office |
| Condition |
| Partial Build-Out |
| Available |
| Now |
Ground, Ste 1D
| Size | 4,664 SF |
| Term | Negotiable |
| Rental Rate | $43.78 /SF/YR |
| Space Use | Office |
| Condition | Partial Build-Out |
| Available | Now |
Featuring a stunning main atrium with self-contained lifts integral to the floor space, everything here is designed for companies that want to make the biggest possible impact. The refurbished accommodation includes new air-conditioning, raised floors, suspended ceilings and new finishes throughout on floor plates of circa 20,000 sq ft (8,858 sq m). These are just a few of the things that make this iconic setting such a versatile opportunity for your business. NB - The restaurant is charged separately and increased in line with RPI on an annual basis. This is currently set at £8.61 per sq ft.
- Use Class: E
- Partially Built-Out as Standard Office
- Open Floor Plan Layout
- Fits 12 - 37 People
- Space is in Excellent Condition
- Can be combined with additional space(s) for up to 41,277 SF of adjacent space
- Central Air Conditioning
- Reception Area
- Kitchen
- Fully Carpeted
- Raised Floor
- Natural Light
- Bicycle Storage
- Shower Facilities
- Common Parts WC Facilities
- Fully accessed raised floors
- New carpets
- Metal tiled suspended ceiling
- LED Lighting with PIR sensors
- 4 pipe fan coil air conditioning
Ground, Ste 1E
| Size | 1,582 SF |
| Term | Negotiable |
| Rental Rate | $43.78 /SF/YR |
| Space Use | Office |
| Condition | Partial Build-Out |
| Available | Now |
Featuring a stunning main atrium with self-contained lifts integral to the floor space, everything here is designed for companies that want to make the biggest possible impact. The refurbished accommodation includes new air-conditioning, raised floors, suspended ceilings and new finishes throughout on floor plates of circa 20,000 sq ft (8,858 sq m). These are just a few of the things that make this iconic setting such a versatile opportunity for your business. NB - The restaurant is charged separately and increased in line with RPI on an annual basis. This is currently set at £8.61 per sq ft.
- Use Class: E
- Partially Built-Out as Standard Office
- Open Floor Plan Layout
- Fits 4 - 12 People
- Space is in Excellent Condition
- Can be combined with additional space(s) for up to 41,277 SF of adjacent space
- Central Air Conditioning
- Reception Area
- Kitchen
- Fully Carpeted
- Raised Floor
- Natural Light
- Bicycle Storage
- Shower Facilities
- Common Parts WC Facilities
- Fully accessed raised floors
- New carpets
- Metal tiled suspended ceiling
- LED Lighting with PIR sensors
- 4 pipe fan coil air conditioning
Ground, Ste 1Ea
| Size | 4,064 SF |
| Term | Negotiable |
| Rental Rate | $43.78 /SF/YR |
| Space Use | Office |
| Condition | Partial Build-Out |
| Available | Now |
Featuring a stunning main atrium with self-contained lifts integral to the floor space, everything here is designed for companies that want to make the biggest possible impact. The refurbished accommodation includes new air-conditioning, raised floors, suspended ceilings and new finishes throughout on floor plates of circa 20,000 sq ft (8,858 sq m). These are just a few of the things that make this iconic setting such a versatile opportunity for your business. NB - The restaurant is charged separately and increased in line with RPI on an annual basis. This is currently set at £8.61 per sq ft.
- Use Class: E
- Partially Built-Out as Standard Office
- Open Floor Plan Layout
- Fits 11 - 33 People
- Space is in Excellent Condition
- Can be combined with additional space(s) for up to 41,277 SF of adjacent space
- Central Air Conditioning
- Reception Area
- Kitchen
- Fully Carpeted
- Raised Floor
- Natural Light
- Bicycle Storage
- Shower Facilities
- Common Parts WC Facilities
- Fully accessed raised floors
- New carpets
- Metal tiled suspended ceiling
- LED Lighting with PIR sensors
- 4 pipe fan coil air conditioning
Ground, Ste 2B
| Size | 2,826 SF |
| Term | Negotiable |
| Rental Rate | $43.78 /SF/YR |
| Space Use | Office |
| Condition | Partial Build-Out |
| Available | Now |
Featuring a stunning main atrium with self-contained lifts integral to the floor space, everything here is designed for companies that want to make the biggest possible impact. The refurbished accommodation includes new air-conditioning, raised floors, suspended ceilings and new finishes throughout on floor plates of circa 20,000 sq ft (8,858 sq m). These are just a few of the things that make this iconic setting such a versatile opportunity for your business. NB - The restaurant is charged separately and increased in line with RPI on an annual basis. This is currently set at £8.61 per sq ft.
- Use Class: E
- Partially Built-Out as Standard Office
- Open Floor Plan Layout
- Fits 7 - 22 People
- Space is in Excellent Condition
- Can be combined with additional space(s) for up to 41,277 SF of adjacent space
- Central Air Conditioning
- Reception Area
- Kitchen
- Fully Carpeted
- Raised Floor
- Natural Light
- Bicycle Storage
- Shower Facilities
- Common Parts WC Facilities
- Fully accessed raised floors
- New carpets
- Metal tiled suspended ceiling
- LED Lighting with PIR sensors
- 4 pipe fan coil air conditioning
1st Floor, Ste 1A
| Size | 11,808 SF |
| Term | Negotiable |
| Rental Rate | $43.78 /SF/YR |
| Space Use | Office |
| Condition | Partial Build-Out |
| Available | Now |
Suite 1A
- Use Class: E
- Partially Built-Out as Standard Office
- Open Floor Plan Layout
- Fits 30 - 95 People
- Space is in Excellent Condition
- Can be combined with additional space(s) for up to 41,277 SF of adjacent space
- Central Air Conditioning
- Reception Area
- Kitchen
- Fully Carpeted
- Raised Floor
- Natural Light
- Bicycle Storage
- Shower Facilities
- Common Parts WC Facilities
- Fully accessed raised floors
- New carpets
- Metal tiled suspended ceiling
- LED Lighting with PIR sensors
- 4 pipe fan coil air conditioning
1st Floor, Ste 1C
| Size | 7,513 SF |
| Term | Negotiable |
| Rental Rate | $43.78 /SF/YR |
| Space Use | Office |
| Condition | Partial Build-Out |
| Available | Now |
Suite 1C
- Use Class: E
- Partially Built-Out as Standard Office
- Open Floor Plan Layout
- Fits 19 - 60 People
- Space is in Excellent Condition
- Can be combined with additional space(s) for up to 41,277 SF of adjacent space
- Central Air Conditioning
- Reception Area
- Kitchen
- Fully Carpeted
- Raised Floor
- Natural Light
- Bicycle Storage
- Shower Facilities
- Common Parts WC Facilities
- Fully accessed raised floors
- New carpets
- Metal tiled suspended ceiling
- LED Lighting with PIR sensors
- 4 pipe fan coil air conditioning
1st Floor, Ste 1D
| Size | 8,820 SF |
| Term | Negotiable |
| Rental Rate | $43.78 /SF/YR |
| Space Use | Office |
| Condition | Partial Build-Out |
| Available | Now |
Suite 1D
- Use Class: E
- Partially Built-Out as Standard Office
- Open Floor Plan Layout
- Fits 24 - 76 People
- Space is in Excellent Condition
- Can be combined with additional space(s) for up to 41,277 SF of adjacent space
- Central Air Conditioning
- Reception Area
- Kitchen
- Fully Carpeted
- Raised Floor
- Natural Light
- Bicycle Storage
- Shower Facilities
- Common Parts WC Facilities
- Fully accessed raised floors
- New carpets
- Metal tiled suspended ceiling
- LED Lighting with PIR sensors
- 4 pipe fan coil air conditioning
3rd Floor, Ste 3E
| Size | 6,750 SF |
| Term | Negotiable |
| Rental Rate | $43.78 /SF/YR |
| Space Use | Office |
| Condition | Partial Build-Out |
| Available | Now |
Suite 3E
- Use Class: E
- Partially Built-Out as Standard Office
- Open Floor Plan Layout
- Fits 17 - 54 People
- Space is in Excellent Condition
- Central Air Conditioning
- Reception Area
- Kitchen
- Fully Carpeted
- Raised Floor
- Natural Light
- Bicycle Storage
- Shower Facilities
- Common Parts WC Facilities
- Fully accessed raised floors
- New carpets
- Metal tiled suspended ceiling
- LED Lighting with PIR sensors
- 4 pipe fan coil air conditioning
PROPERTY OVERVIEW
Breakspear Park is conveniently located just off junction 8 of the M1 and only 4 miles north of junction 21 of the M25. The towns of St Albans, Watford, Hatfield, Berkhamsted and Luton are nearby and access to the UK motorway and arterial road network is excellent; the M4, M3, M40 and A1 are all within easy reach.
- 24 Hour Access
- Controlled Access
- Concierge
- Conferencing Facility
- Property Manager on Site
- Raised Floor
- Restaurant
- Security System
- Storage Space
- Basement
- Bicycle Storage
- Demised WC facilities
- Direct Elevator Exposure
- Food Service
- Open-Plan
- Plug & Play
- Reception
- Recessed Lighting
- Secure Storage
- Shower Facilities
- Drop Ceiling
- Wi-Fi
- Air Conditioning
- Balcony
PROPERTY FACTS
Presented by
Company Not Provided
Breakspear Park | Breakspear Way
Hmm, there seems to have been an error sending your message. Please try again.
Thanks! Your message was sent.







