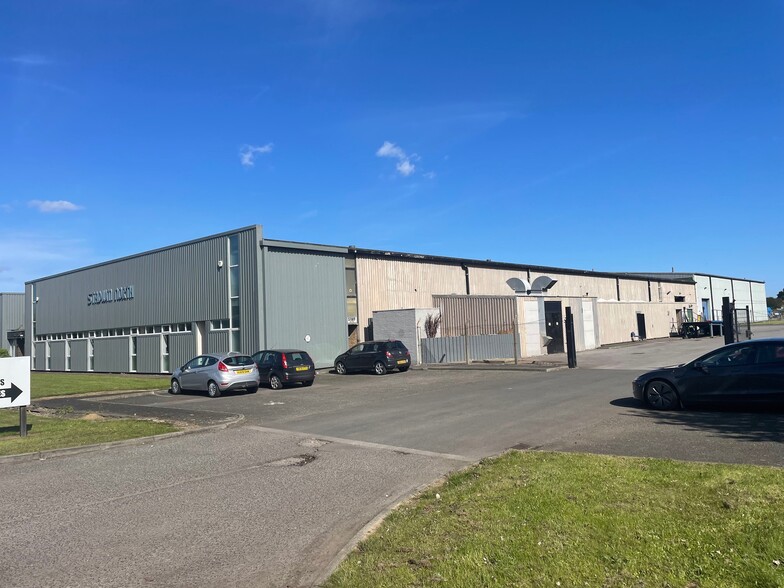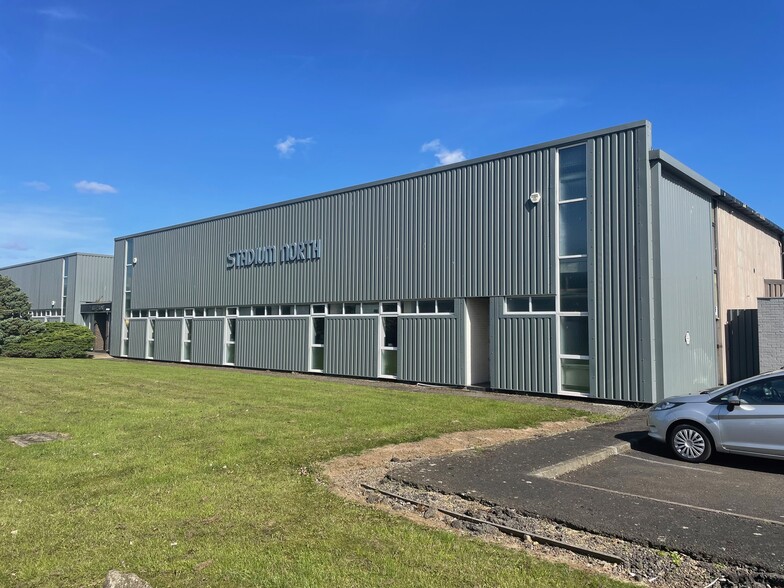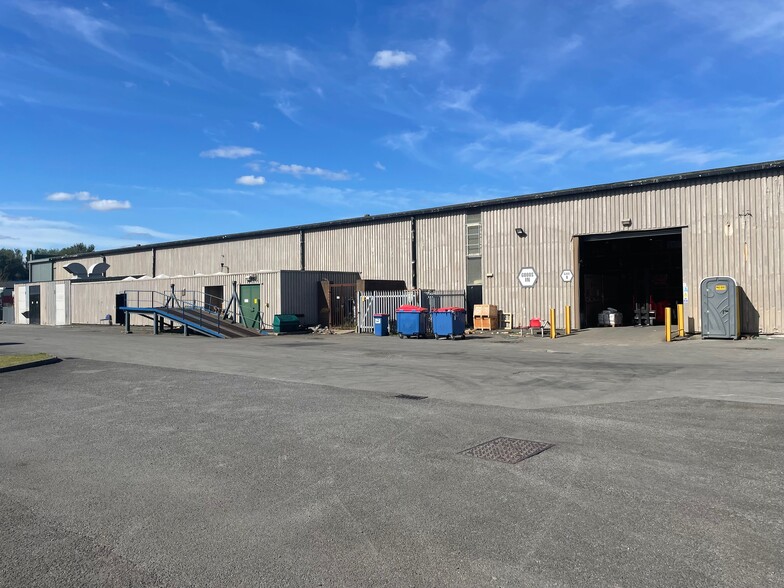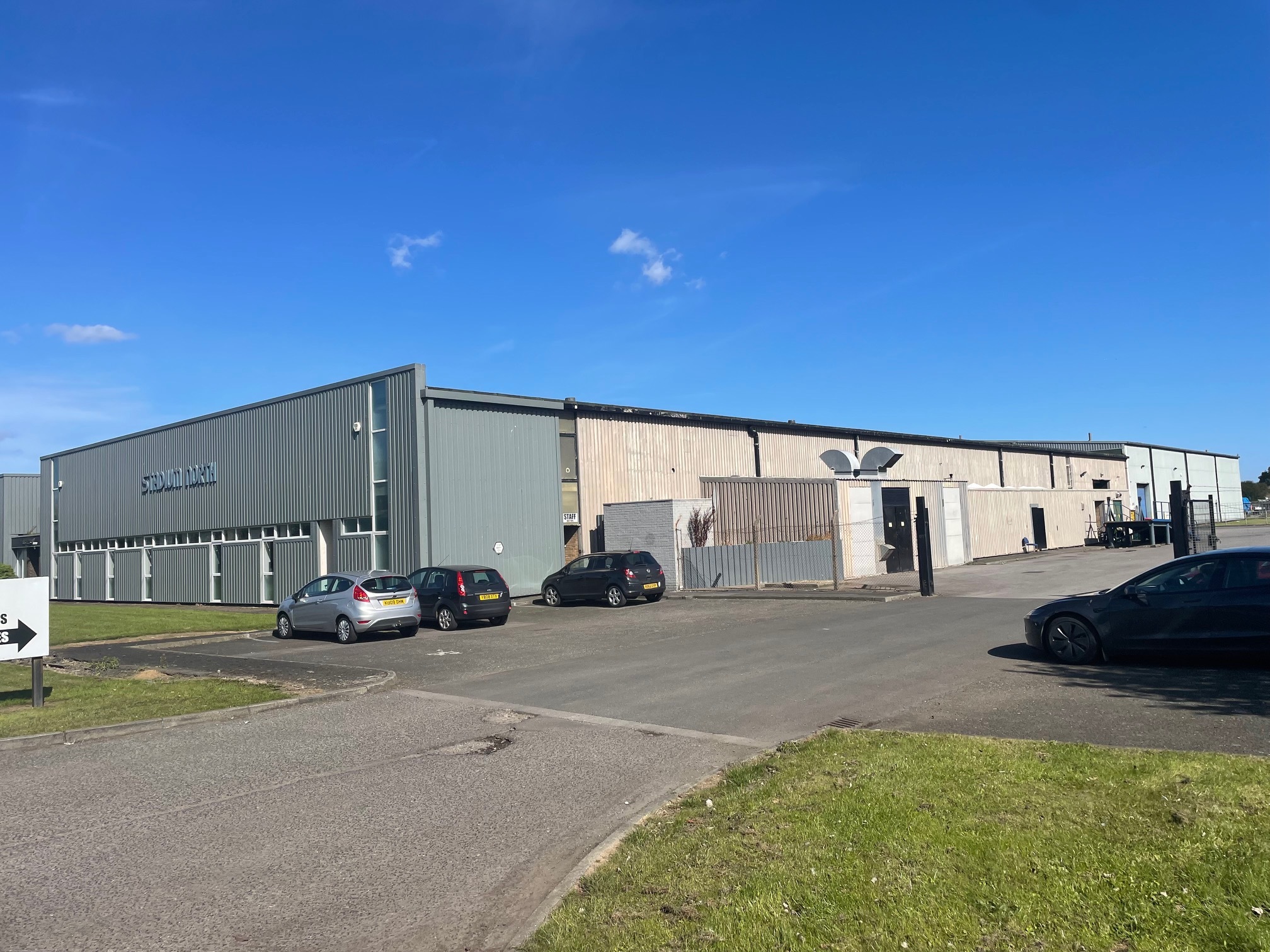
This feature is unavailable at the moment.
We apologize, but the feature you are trying to access is currently unavailable. We are aware of this issue and our team is working hard to resolve the matter.
Please check back in a few minutes. We apologize for the inconvenience.
- LoopNet Team
thank you

Your email has been sent!
Brenda Rd
1 SF of Industrial Space Available in Hartlepool TS25 2DS



Highlights
- Warehouse/Light Industrial Unit
- Loading bays to the front and rear
- Good Connectivity to A19, A1(M) & Teesside via Tees Road
Features
all available space(1)
Display Rental Rate as
- Space
- Size
- Term
- Rental Rate
- Space Use
- Condition
- Available
The property comprises modern industrial / warehouse facilities of varying ages and construction. The property is of steel portal frame construction with effective eaves heights ranging from 4.89 meters to 6.35 meters with profile metal sheet cladding above and to the roof. Access to the unit is by way of various up and over roller shutter doors and concertina doors. To the front of the buildings is a two storey office block incorporating offices, WC facilities, large reception and works canteen. Externally there is a car park and yard to both the front and rear.
- Use Class: B8
- Kitchen
- Security System
- Automatic Blinds
- Loading bays to the front and rear
- Partitioned Offices
- Private Restrooms
- Secure Storage
- Warehouse/Light Industrial Unit
- Excellent road access
| Space | Size | Term | Rental Rate | Space Use | Condition | Available |
| Ground | 1 SF | Negotiable | $2.53 /SF/YR $0.21 /SF/MO $27.25 /m²/YR $2.27 /m²/MO $0.21 /MO $2.53 /YR | Industrial | Partial Build-Out | Now |
Ground
| Size |
| 1 SF |
| Term |
| Negotiable |
| Rental Rate |
| $2.53 /SF/YR $0.21 /SF/MO $27.25 /m²/YR $2.27 /m²/MO $0.21 /MO $2.53 /YR |
| Space Use |
| Industrial |
| Condition |
| Partial Build-Out |
| Available |
| Now |
Ground
| Size | 1 SF |
| Term | Negotiable |
| Rental Rate | $2.53 /SF/YR |
| Space Use | Industrial |
| Condition | Partial Build-Out |
| Available | Now |
The property comprises modern industrial / warehouse facilities of varying ages and construction. The property is of steel portal frame construction with effective eaves heights ranging from 4.89 meters to 6.35 meters with profile metal sheet cladding above and to the roof. Access to the unit is by way of various up and over roller shutter doors and concertina doors. To the front of the buildings is a two storey office block incorporating offices, WC facilities, large reception and works canteen. Externally there is a car park and yard to both the front and rear.
- Use Class: B8
- Partitioned Offices
- Kitchen
- Private Restrooms
- Security System
- Secure Storage
- Automatic Blinds
- Warehouse/Light Industrial Unit
- Loading bays to the front and rear
- Excellent road access
Property Overview
The property comprises industrial accommodation comprising two semi-detached warehouses of steel construction under one roof. The property is located approximately 1 mile from Seaton Carew Railway Station and is within close proximity to the A19 Dual carriageway which provides excellent access to Middlesbrough and Hartlepool town centre.
Warehouse FACILITY FACTS
Learn More About Renting Industrial Properties
Presented by

Brenda Rd
Hmm, there seems to have been an error sending your message. Please try again.
Thanks! Your message was sent.





