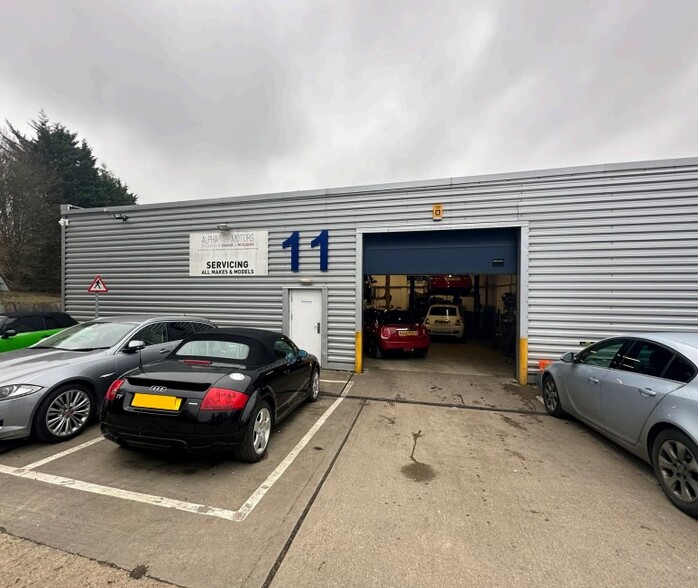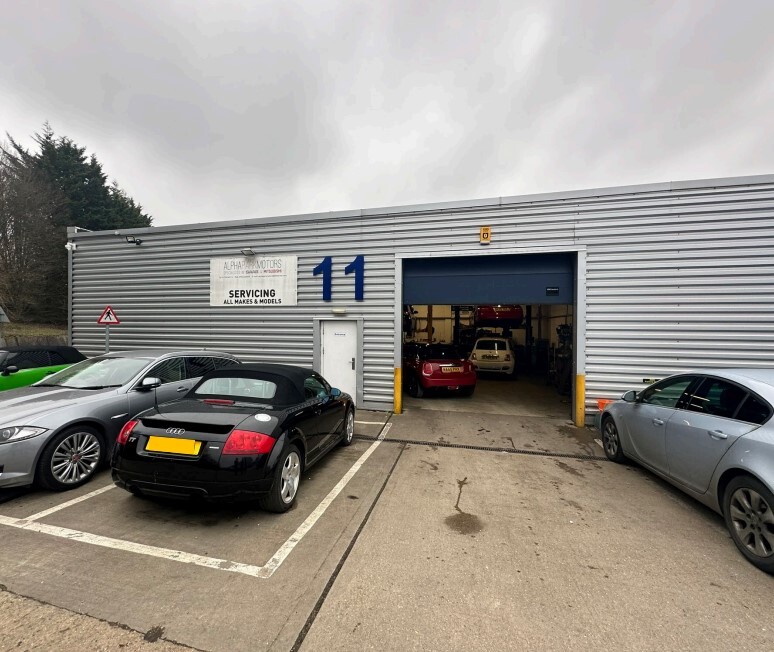
This feature is unavailable at the moment.
We apologize, but the feature you are trying to access is currently unavailable. We are aware of this issue and our team is working hard to resolve the matter.
Please check back in a few minutes. We apologize for the inconvenience.
- LoopNet Team
thank you

Your email has been sent!
Bretton Way
1,910 SF of Industrial Space Available in Peterborough PE3 8AF

Highlights
- Popular Estate
- Parking
- Vehicle related uses permitted
all available space(1)
Display Rental Rate as
- Space
- Size
- Term
- Rental Rate
- Space Use
- Condition
- Available
The property comprises an end of terrace light industrial unit of clear span portal frame construction with insulated metal sheet cladding and pitched insulated metal sheet clad roof. The property benefits from 3 phase power, single WC, small office, ceiling mounted lighting, full height loading door and separate pedestrian entrance. Externally the unit has three allocated parking spaces however there is additional overflow communal parking available on site.
- Use Class: E
- Natural Light
- Concrete Flooring
- Common Parts WC Facilities
- Open Plan Workshop
| Space | Size | Term | Rental Rate | Space Use | Condition | Available |
| Ground - Unit 11 | 1,910 SF | 5 Years | $10.41 /SF/YR $0.87 /SF/MO $19,886 /YR $1,657 /MO | Industrial | Partial Build-Out | Pending |
Ground - Unit 11
| Size |
| 1,910 SF |
| Term |
| 5 Years |
| Rental Rate |
| $10.41 /SF/YR $0.87 /SF/MO $19,886 /YR $1,657 /MO |
| Space Use |
| Industrial |
| Condition |
| Partial Build-Out |
| Available |
| Pending |
Ground - Unit 11
| Size | 1,910 SF |
| Term | 5 Years |
| Rental Rate | $10.41 /SF/YR |
| Space Use | Industrial |
| Condition | Partial Build-Out |
| Available | Pending |
The property comprises an end of terrace light industrial unit of clear span portal frame construction with insulated metal sheet cladding and pitched insulated metal sheet clad roof. The property benefits from 3 phase power, single WC, small office, ceiling mounted lighting, full height loading door and separate pedestrian entrance. Externally the unit has three allocated parking spaces however there is additional overflow communal parking available on site.
- Use Class: E
- Common Parts WC Facilities
- Natural Light
- Open Plan Workshop
- Concrete Flooring
Property Overview
Alpha Park is located off Mallard Road, itself off Bretton Way, within the established Bretton Industrial area of Peterborough. It is approximately 2.5 miles from the City Centre and less than 1 mile from Junction 17 of the Soke Parkway (A47) which in turn provides fast access to the A15 and A1(M).
Warehouse FACILITY FACTS
Learn More About Renting Industrial Properties
Presented by

Bretton Way
Hmm, there seems to have been an error sending your message. Please try again.
Thanks! Your message was sent.





