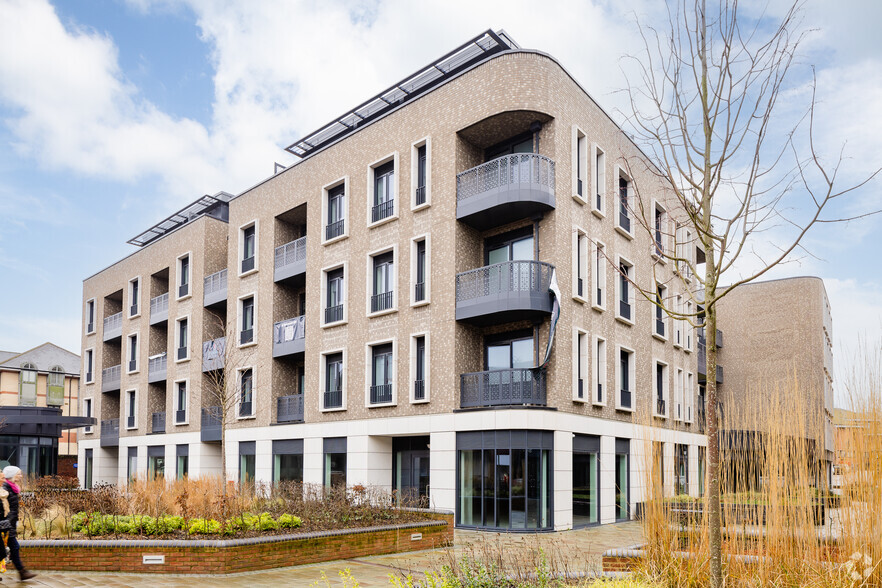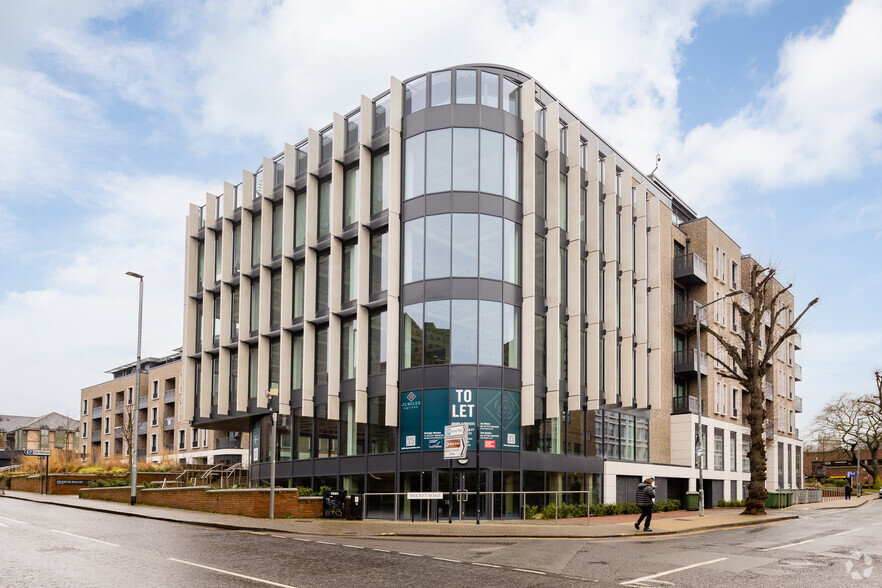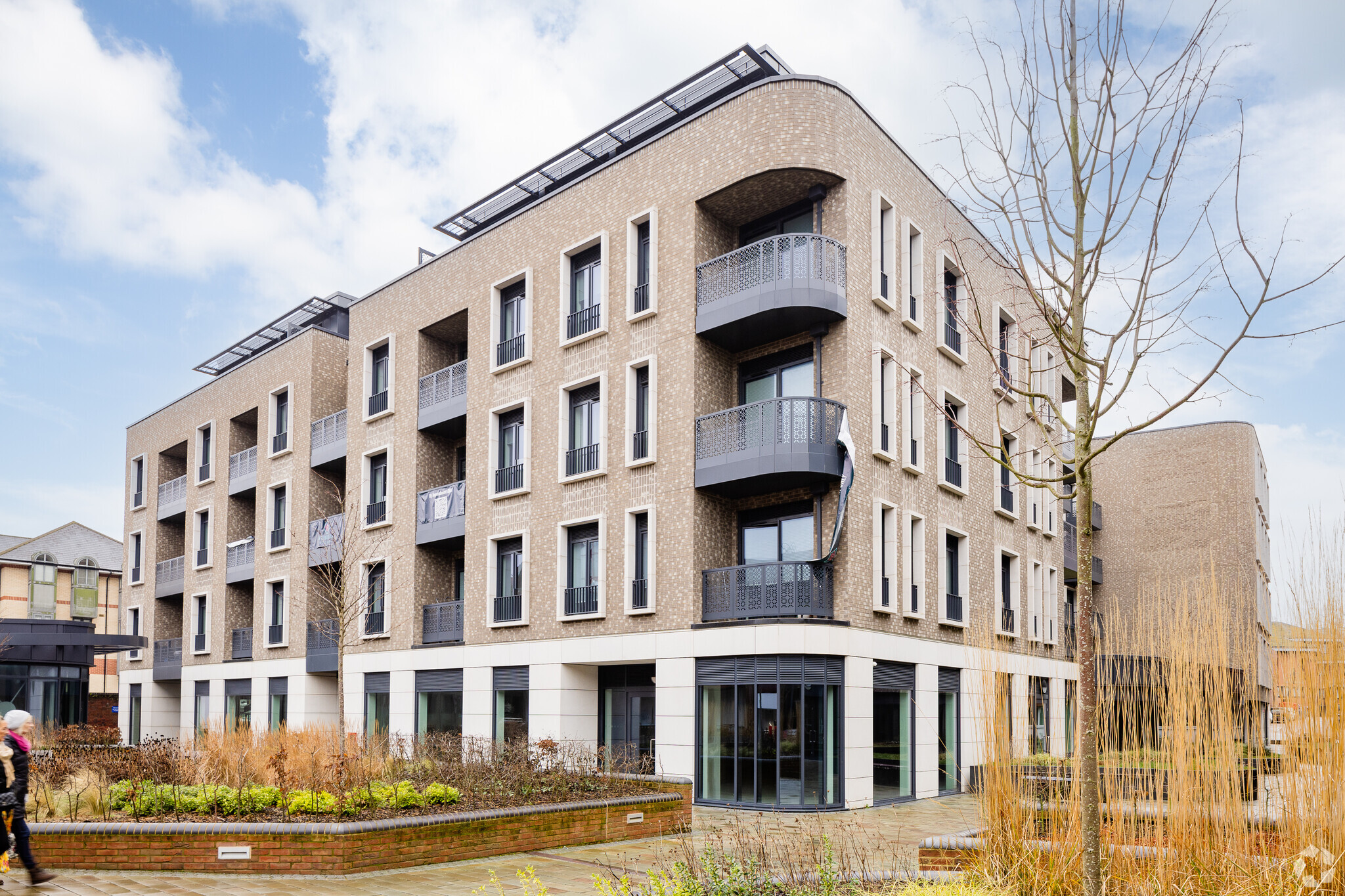Jubilee Square St Albans AL1 3TN 1,599 - 54,767 SF of Office Space Available


PARK HIGHLIGHTS
- New mixed use development
- Developed to the highest standards
- Grade A offices in City Centre
- Grade A offices
- New mixed use development
- Located in the commercial district of St Albans
PARK FACTS
| Total Space Available | 54,767 SF |
| Max. Contiguous | 28,222 SF |
| Park Type | Office Park |
ALL AVAILABLE SPACES(12)
Display Rental Rate as
- SPACE
- SIZE
- TERM
- RENTAL RATE
- SPACE USE
- CONDITION
- AVAILABLE
Grade-A Offices in City Centre Development. From 1,600 sq ft to 54,766 sq ft.
- Use Class: E
- Space is in Excellent Condition
- Central Air Conditioning
- Fully Carpeted
- Energy Performance Rating - B
- Suspended ceilings with inset led lighting
- On site shower
- Private balconies to each 4floor suite
- Mostly Open Floor Plan Layout
- Can be combined with additional space(s) for up to 28,222 SF of adjacent space
- Elevator Access
- Bicycle Storage
- Demised WC facilities
- Lifts to all floors
- Car parking 1:1000 sq ft
- Full access raised floors
Grade-A Offices in City Centre Development. From 1,600 sq ft to 54,766 sq ft.
- Use Class: E
- Space is in Excellent Condition
- Central Air Conditioning
- Fully Carpeted
- Energy Performance Rating - B
- Suspended ceilings with inset led lighting
- On site shower
- Private balconies to each 4floor suite
- Mostly Open Floor Plan Layout
- Can be combined with additional space(s) for up to 28,222 SF of adjacent space
- Elevator Access
- Bicycle Storage
- Demised WC facilities
- Lifts to all floors
- Car parking 1:1000 sq ft
- Full access raised floors
Grade-A Offices in City Centre Development. From 1,600 sq ft to 54,766 sq ft.
- Use Class: E
- Space is in Excellent Condition
- Central Air Conditioning
- Fully Carpeted
- Energy Performance Rating - B
- Suspended ceilings with inset led lighting
- On site shower
- Private balconies to each 4floor suite
- Mostly Open Floor Plan Layout
- Can be combined with additional space(s) for up to 28,222 SF of adjacent space
- Elevator Access
- Bicycle Storage
- Demised WC facilities
- Lifts to all floors
- Car parking 1:1000 sq ft
- Full access raised floors
Grade-A Offices in City Centre Development. From 1,600 sq ft to 54,766 sq ft.
- Use Class: E
- Space is in Excellent Condition
- Central Air Conditioning
- Fully Carpeted
- Energy Performance Rating - B
- Suspended ceilings with inset led lighting
- On site shower
- Private balconies to each 4floor suite
- Mostly Open Floor Plan Layout
- Can be combined with additional space(s) for up to 28,222 SF of adjacent space
- Elevator Access
- Bicycle Storage
- Demised WC facilities
- Lifts to all floors
- Car parking 1:1000 sq ft
- Full access raised floors
Grade-A Offices in City Centre Development. From 1,600 sq ft to 54,766 sq ft.
- Use Class: E
- Space is in Excellent Condition
- Central Air Conditioning
- Fully Carpeted
- Energy Performance Rating - B
- Suspended ceilings with inset led lighting
- On site shower
- Private balconies to each 4floor suite
- Mostly Open Floor Plan Layout
- Can be combined with additional space(s) for up to 28,222 SF of adjacent space
- Elevator Access
- Bicycle Storage
- Demised WC facilities
- Lifts to all floors
- Car parking 1:1000 sq ft
- Full access raised floors
| Space | Size | Term | Rental Rate | Space Use | Condition | Available |
| Ground, Ste Eleonor Ormerod | 12,640 SF | Negotiable | $53.07 /SF/YR | Office | Spec Suite | Now |
| 1st Floor, Ste Eleonor Ormerod | 4,165 SF | Negotiable | $53.07 /SF/YR | Office | Spec Suite | Now |
| 2nd Floor, Ste Eleonor Ormerod | 4,165 SF | Negotiable | $53.07 /SF/YR | Office | Spec Suite | Now |
| 3rd Floor, Ste Eleonor Ormerod | 4,171 SF | Negotiable | $53.07 /SF/YR | Office | Spec Suite | Now |
| 4th Floor, Ste Eleonor Ormerod | 3,081 SF | Negotiable | $53.07 /SF/YR | Office | Spec Suite | Now |
Victoria St - Ground - Ste Eleonor Ormerod
Victoria St - 1st Floor - Ste Eleonor Ormerod
Victoria St - 2nd Floor - Ste Eleonor Ormerod
Victoria St - 3rd Floor - Ste Eleonor Ormerod
Victoria St - 4th Floor - Ste Eleonor Ormerod
- SPACE
- SIZE
- TERM
- RENTAL RATE
- SPACE USE
- CONDITION
- AVAILABLE
Grade-A Offices in City Centre Development. From 1,600 sq ft to 54,766 sq ft.
- Use Class: E
- Space is in Excellent Condition
- Central Air Conditioning
- Raised Floor
- Shower Facilities
- Suspended ceilings with inset led lighting
- On site shower
- Full access raised floors
- Mostly Open Floor Plan Layout
- Can be combined with additional space(s) for up to 26,545 SF of adjacent space
- Elevator Access
- Bicycle Storage
- Energy Performance Rating - B
- Lifts to all floors
- Car parking 1:1000 sq ft
- Private balconies to each 4th floor suite
Grade-A Offices in City Centre Development. From 1,600 sq ft to 54,766 sq ft.
- Use Class: E
- Space is in Excellent Condition
- Central Air Conditioning
- Raised Floor
- Shower Facilities
- Suspended ceilings with inset led lighting
- On site shower
- Full access raised floors
- Mostly Open Floor Plan Layout
- Can be combined with additional space(s) for up to 26,545 SF of adjacent space
- Elevator Access
- Bicycle Storage
- Energy Performance Rating - B
- Lifts to all floors
- Car parking 1:1000 sq ft
- Private balconies to each 4th floor suite
Grade-A Offices in City Centre Development. From 1,600 sq ft to 54,766 sq ft.
- Use Class: E
- Space is in Excellent Condition
- Central Air Conditioning
- Raised Floor
- Shower Facilities
- Suspended ceilings with inset led lighting
- On site shower
- Full access raised floors
- Mostly Open Floor Plan Layout
- Can be combined with additional space(s) for up to 26,545 SF of adjacent space
- Elevator Access
- Bicycle Storage
- Energy Performance Rating - B
- Lifts to all floors
- Car parking 1:1000 sq ft
- Private balconies to each 4th floor suite
Grade-A Offices in City Centre Development. From 1,600 sq ft to 54,766 sq ft.
- Use Class: E
- Space is in Excellent Condition
- Central Air Conditioning
- Raised Floor
- Shower Facilities
- Suspended ceilings with inset led lighting
- On site shower
- Full access raised floors
- Mostly Open Floor Plan Layout
- Can be combined with additional space(s) for up to 26,545 SF of adjacent space
- Elevator Access
- Bicycle Storage
- Energy Performance Rating - B
- Lifts to all floors
- Car parking 1:1000 sq ft
- Private balconies to each 4th floor suite
Grade-A Offices in City Centre Development. From 1,600 sq ft to 54,766 sq ft.
- Use Class: E
- Space is in Excellent Condition
- Central Air Conditioning
- Raised Floor
- Shower Facilities
- Suspended ceilings with inset led lighting
- On site shower
- Full access raised floors
- Mostly Open Floor Plan Layout
- Can be combined with additional space(s) for up to 26,545 SF of adjacent space
- Elevator Access
- Bicycle Storage
- Energy Performance Rating - B
- Lifts to all floors
- Car parking 1:1000 sq ft
- Private balconies to each 4th floor suite
Grade-A Offices in City Centre Development. From 1,600 sq ft to 54,766 sq ft.
- Use Class: E
- Space is in Excellent Condition
- Central Air Conditioning
- Raised Floor
- Shower Facilities
- Suspended ceilings with inset led lighting
- On site shower
- Full access raised floors
- Mostly Open Floor Plan Layout
- Can be combined with additional space(s) for up to 26,545 SF of adjacent space
- Elevator Access
- Bicycle Storage
- Energy Performance Rating - B
- Lifts to all floors
- Car parking 1:1000 sq ft
- Private balconies to each 4th floor suite
Grade-A Offices in City Centre Development. From 1,600 sq ft to 54,766 sq ft.
- Use Class: E
- Space is in Excellent Condition
- Central Air Conditioning
- Raised Floor
- Shower Facilities
- Suspended ceilings with inset led lighting
- On site shower
- Full access raised floors
- Mostly Open Floor Plan Layout
- Can be combined with additional space(s) for up to 26,545 SF of adjacent space
- Elevator Access
- Bicycle Storage
- Energy Performance Rating - B
- Lifts to all floors
- Car parking 1:1000 sq ft
- Private balconies to each 4th floor suite
| Space | Size | Term | Rental Rate | Space Use | Condition | Available |
| Ground, Ste Francis Bacon | 10,722 SF | Negotiable | $53.07 /SF/YR | Office | Spec Suite | Now |
| Ground, Ste Suite 1 | 1,926 SF | Negotiable | $53.07 /SF/YR | Office | Spec Suite | Now |
| Ground, Ste Suite 2 | 1,599 SF | Negotiable | $53.07 /SF/YR | Office | Spec Suite | Now |
| 1st Floor, Ste Francis Bacon | 3,303 SF | Negotiable | $53.07 /SF/YR | Office | Spec Suite | Now |
| 2nd Floor, Ste Francis Bacon | 3,303 SF | Negotiable | $53.07 /SF/YR | Office | Spec Suite | Now |
| 3rd Floor, Ste Francis Bacon | 3,303 SF | Negotiable | $53.07 /SF/YR | Office | Spec Suite | Now |
| 4th Floor, Ste Francis Bacon | 2,389 SF | Negotiable | $53.07 /SF/YR | Office | Spec Suite | Now |
Bricket Rd - Ground - Ste Francis Bacon
Bricket Rd - Ground - Ste Suite 1
Bricket Rd - Ground - Ste Suite 2
Bricket Rd - 1st Floor - Ste Francis Bacon
Bricket Rd - 2nd Floor - Ste Francis Bacon
Bricket Rd - 3rd Floor - Ste Francis Bacon
Bricket Rd - 4th Floor - Ste Francis Bacon
PARK OVERVIEW
The property is located in the commercial district of St Albans, just a short walk from some of the city's best retail and leisure facilities. Its prime location provides easy access to a range of shops and many excellent restaurants, making it easy to pick up a treat or meet up with friends for dinner. The city's parks and beautiful historic grounds provide opportunities for a wide range of leisure activities and are where the city hosts many special events. With so much going for it, it's no wonder that St Albans is a highly desirable place to work and live.









