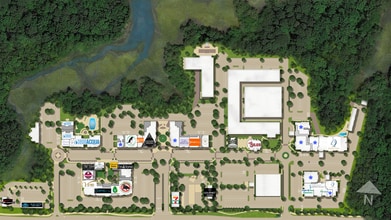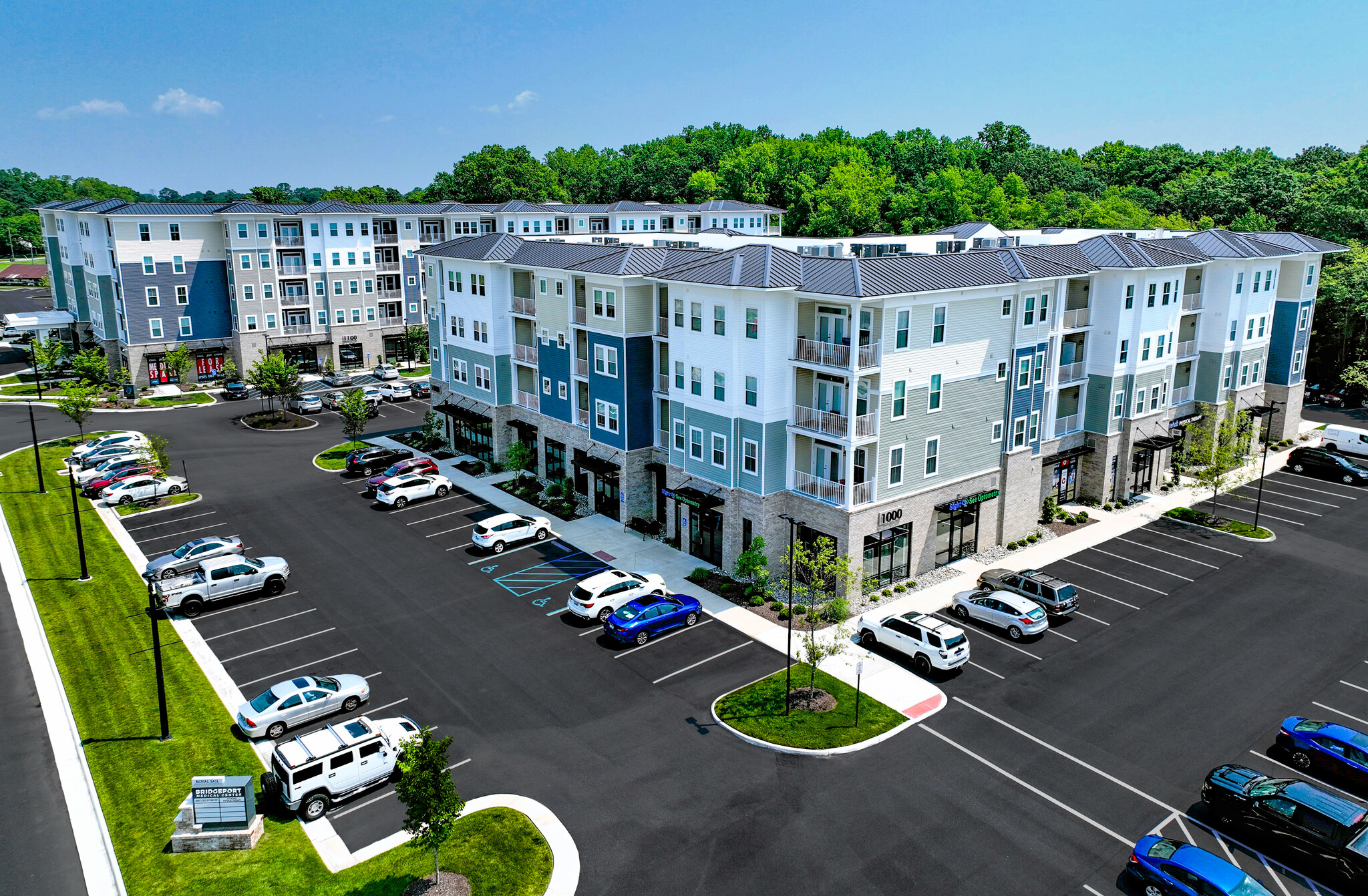Your email has been sent.
Bridgeport Bridgeport Way & Knotts Point Lane 1,189 - 35,052 SF of Space Available in Suffolk, VA 23435
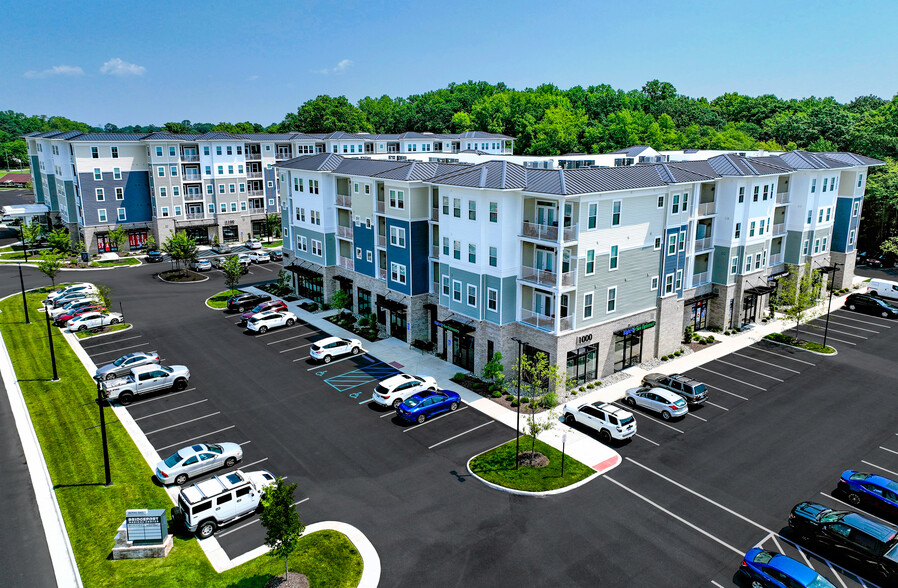
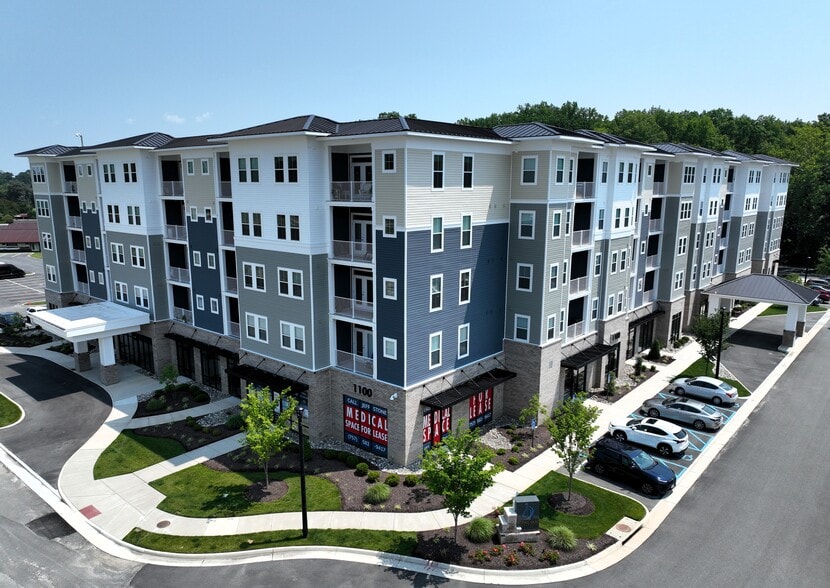
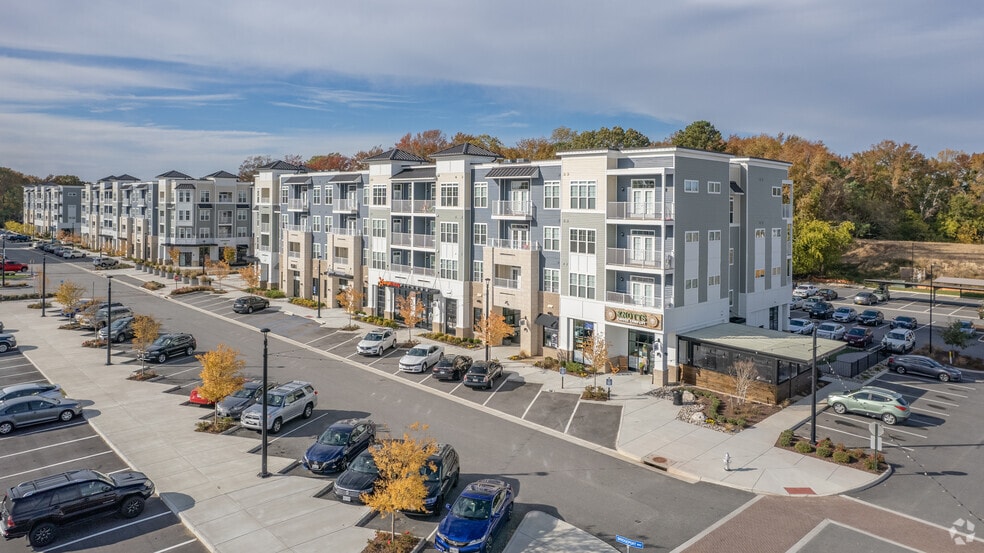
HIGHLIGHTS
- 130,000 SF of commercial space with 720 luxury apartments at full completion, providing an on-site consumer base of over 1,400 residents.
- Excellent visibility to over 40,000 vehicles daily from Bridge Road with easy connectivity to Interstate 664.
- Community-provided outdoor entertainment, including musical performances, farmers' markets, celebrations, food festivals, and pet-friendly grounds.
- Ample parking is available with over 700 surface spaces and a newly completed two-story parking garage.
- Signalized intersection with dedicated turn lanes at the main entrance and multiple entrance/exit points provide easy accessibility.
- Fully built out end-cap restaurant and bakery ready for immediate occupancy.
SPACE AVAILABILITY (8)
Display Rental Rate as
- SPACE
- SIZE
- TERM
- RENTAL RATE
- RENT TYPE
| Space | Size | Term | Rental Rate | Rent Type | ||
| 1st Floor, Ste 102 | 4,528 SF | 7-10 Years | $29.00 /SF/YR $2.42 /SF/MO $131,312 /YR $10,943 /MO | Full Service | ||
| 1st Floor, Ste 102 | 1,254 SF | 7-10 Years | $30.00 /SF/YR $2.50 /SF/MO $37,620 /YR $3,135 /MO | Full Service | ||
| 1st Floor, Ste 103 | 7,177 SF | 7-10 Years | $22.50 /SF/YR $1.88 /SF/MO $161,483 /YR $13,457 /MO | Triple Net (NNN) | ||
| 1st Floor, Ste 105 | 7,628 SF | 7-10 Years | $29.00 /SF/YR $2.42 /SF/MO $221,212 /YR $18,434 /MO | Full Service | ||
| 1st Floor, Ste 109 | 2,034 SF | 7-10 Years | $22.50 /SF/YR $1.88 /SF/MO $45,765 /YR $3,814 /MO | Triple Net (NNN) | ||
| 1st Floor, Ste 109 | 5,480 SF | 7-10 Years | $29.00 /SF/YR $2.42 /SF/MO $158,920 /YR $13,243 /MO | Full Service | ||
| 1st Floor, Ste 110 | 5,762 SF | 7-10 Years | $29.00 /SF/YR $2.42 /SF/MO $167,098 /YR $13,925 /MO | Full Service | ||
| 1st Floor, Ste 1200 Bridgeport #102 | 1,189 SF | Negotiable | $23.50 /SF/YR $1.96 /SF/MO $27,942 /YR $2,328 /MO | Triple Net (NNN) |
1100 Knotts Pointe Ln - 1st Floor - Ste 102
1100 Knotts Pointe Lane, Suite 102, Suffolk, VA 23435.
- Rate includes utilities, building services and property expenses
- Fits 8 - 144 People
1000 Knotts Pointe Ln - 1st Floor - Ste 102
1000 Knotts Pointe Lane, Suite 102, Suffolk, VA 23435. Direct visibility with 40,000 vehicles per day (VPD).
- Rate includes utilities, building services and property expenses
- Fits 4 - 10 People
1500 Bridgeport Way - 1st Floor - Ste 103
1500 Bridgeport Way, Suite 103, Suffolk, VA 23435. Includes a revolving entrance door, a chase for a restaurant hood system, and a 2,000 gallon underground grease trap. Located at the development's main entrance. Adjacent to Salon on Pointe and Bridgeport's entertainment stage. Heavy foot traffic.
- Lease rate does not include utilities, property expenses or building services
1100 Knotts Pointe Ln - 1st Floor - Ste 105
1100 Knotts Pointe Lane, Suite 105, Suffolk, VA 23435.
- Rate includes utilities, building services and property expenses
1400 Bridgeport Way - 1st Floor - Ste 109
1400 Bridgeport Way, Suite 109, Suffolk, VA 23435. Beside 3800 Acqua's Leasing Office and adjacent to resident's breezeway, elevator corridor, and Caring Hands Animal Hospital.
- Lease rate does not include utilities, property expenses or building services
- Heavy foot traffic.
1000 Knotts Pointe Ln - 1st Floor - Ste 109
1000 Knotts Pointe Lane, Suites 109, Suffolk, VA 23435. Adjacent to Sight 2 See Optometry. Direct visibility with 40,000 vehicles per day (VPD).
- Rate includes utilities, building services and property expenses
- Fits 14 - 44 People
1100 Knotts Pointe Ln - 1st Floor - Ste 110
1100 Knotts Pointe Lane, Suite 110, Suffolk, VA 23435.
- Rate includes utilities, building services and property expenses
1200-1500 Bridgeport Way - 1st Floor - Ste 1200 Bridgeport #102
1200 Bridgeport Way, Suite 102, Suffolk, VA 23435. Adjacent to Velveteen Rabbit and 3800 Acqua's Leasing Office.
- Lease rate does not include utilities, property expenses or building services
- Open Floor Plan Layout
- Space is in Excellent Condition
- High Ceilings
- Open-Plan
Rent Types
The rent amount and type that the tenant (lessee) will be responsible to pay to the landlord (lessor) throughout the lease term is negotiated prior to both parties signing a lease agreement. The rent type will vary depending upon the services provided. For example, triple net rents are typically lower than full service rents due to additional expenses the tenant is required to pay in addition to the base rent. Contact the listing broker for a full understanding of any associated costs or additional expenses for each rent type.
1. Full Service: A rental rate that includes normal building standard services as provided by the landlord within a base year rental.
2. Double Net (NN): Tenant pays for only two of the building expenses; the landlord and tenant determine the specific expenses prior to signing the lease agreement.
3. Triple Net (NNN): A lease in which the tenant is responsible for all expenses associated with their proportional share of occupancy of the building.
4. Modified Gross: Modified Gross is a general type of lease rate where typically the tenant will be responsible for their proportional share of one or more of the expenses. The landlord will pay the remaining expenses. See the below list of common Modified Gross rental rate structures: 4. Plus All Utilities: A type of Modified Gross Lease where the tenant is responsible for their proportional share of utilities in addition to the rent. 4. Plus Cleaning: A type of Modified Gross Lease where the tenant is responsible for their proportional share of cleaning in addition to the rent. 4. Plus Electric: A type of Modified Gross Lease where the tenant is responsible for their proportional share of the electrical cost in addition to the rent. 4. Plus Electric & Cleaning: A type of Modified Gross Lease where the tenant is responsible for their proportional share of the electrical and cleaning cost in addition to the rent. 4. Plus Utilities and Char: A type of Modified Gross Lease where the tenant is responsible for their proportional share of the utilities and cleaning cost in addition to the rent. 4. Industrial Gross: A type of Modified Gross lease where the tenant pays one or more of the expenses in addition to the rent. The landlord and tenant determine these prior to signing the lease agreement.
5. Tenant Electric: The landlord pays for all services and the tenant is responsible for their usage of lights and electrical outlets in the space they occupy.
6. Negotiable or Upon Request: Used when the leasing contact does not provide the rent or service type.
7. TBD: To be determined; used for buildings for which no rent or service type is known, commonly utilized when the buildings are not yet built.
SITE PLAN
TENANTS AT BRIDGEPORT
- TENANT
- DESCRIPTION
- SIZE
- MOVE DATE
- US LOCATIONS
- REACH
At Sojourn Fermentory in Suffolk, VA, they are passionate about two things: beer and relationships. Their mission is to create a place where diverse individuals and families can come together in community (aka “sojourn”) to share their stories while enjoying high-quality beer and cider. They love the intricacies and details that go into making high quality beer and cider. The best part is when they are able to share their passion with others. Their focus is on creating fresh takes on traditional styles of beer, specifically progressive European lagers, spontaneous fermentation, and barrel-aged stouts. For cider, their focus is on both sweet and dry fruited ciders.
- Blue Hippo Car Wash
- Services
- 7,405 SF
- -
- -
- -

La Parrilla Mexican Grill is a group of restaurants specialized in Mexican food, preserving Mexican traditions and all the original gastronomy of Mexico. All their specialties are delicious and they are always improving the service, to place an order they recommend.
Prohibition-style speakeasy combining contemporary flare with traditional French in a fresh and delectable exhibit of local proteins and produce.
Trust and compassion have been a long standing commitment to the pets and clients of Caring Hands Animal Hospital. They value the importance of the human-animal bond and realize the depth of emotions that are a part of this bond. Caring Hands Animal Hospital, Inc., founded by Dr. Michelle Vitulli, opened its doors in 1997 in Centreville, Virginia. A second location, in Arlington, Virginia, was opened in 2002 with Dr. Jeffery Newman. In 2005, Dr. Vitulli, and Dr. Karen Murphy, opened a third location, in Bristow, Virginia. Both Dr. Newman and Dr. Vitulli opened 2 more locations in 2007 and 2012 in Ashburn and Alexandria, Virginia. Dr. Newman, Dr. Vitulli, and Dr. Murphy, partnered with Dr. Carole Richards to open our Merrifield location in 2014. In 2015, Dr. Vitulli, Dr. Newman, and Dr. Murphy partnered with Dr. Marci Streck to open our Rockville location.
- Breeze Dental
- Health Care and Social Assistance
- 4,605 SF
- -
- -
- -
Since 2016, Sight 2 See Optometry – Suffolk has been the leader and preferred provider of quality vision care products and personalized optometric services to their patients in Suffolk and the surrounding areas. Their experienced doctors and staff offer comprehensive vision examinations and specialize in the diagnosis and treatment of a wide array of eye diseases, conditions, and problems. In their mission to provide the best eye care services possible, their doctors use only the most advanced, state-of-the-art diagnostic technology and eye care products available. They are committed to educating patients and providing personalized eye care services to the people of Suffolk. At Sight 2 See Optometry – Suffolk, you will find eye care professionals who genuinely care about your health and are dedicated to providing exceptional personal service to everyone who walks through their door.
Orangetheory is an all-in-one, dynamic blend of strength and cardio training that supercharges metabolism to burn more calories and build lean muscle. Their coaches guide people through science-backed workouts designed for all fitness levels. And with OTconnectTM, data is captured in real time to track progress and celebrate the wins. Unlike high-intensity training (HIIT), Orangetheory uses variable-intensity intervals that work for a much broader range of fitness levels. With expert guidance from a triple-certified coach and real-time data from OTconnectTM, it feels like a very personalized experience: People will quickly figure out what’s working for them — when to push and when to ease off to recover.
- Salon on Pointe
- Services
- 3,451 SF
- -
- -
- -
The Nail Box will give you the nail treatment you’ve been missing out on. They will be there for you from the moment you walk through their door to the moment you leave, ensuring that your experience with them is the best it can be. In their nails salon at 1301 Bridgeport Way, Suite 103, Suffolk, VA 23435, they provide the highest level of service to their clients and staff with the most extraordinary belief in the value of excellence. They convey top-notch, proficient nail items intended to guarantee that their visitors put their best selves forward.
Ivy Rehab Physical Therapy is part of the Ivy Rehab Network, a privately held organization founded in 2003. The company operates a national network of outpatient clinics providing physical, occupational, and speech therapy services. Its Broad Street location in Philadelphia offers orthopedic rehabilitation, sports injury recovery, and specialty programs such as pelvic health and dry needling. Ivy Rehab emphasizes individualized treatment plans and accepts most major insurance plans, including Medicare. The network has grown significantly through partnerships and acquisitions, now encompassing hundreds of clinics across multiple states. Ivy Rehab is backed by private equity and headquartered in White Plains, New York.
- Gourmet Gang
- Accommodation and Food Services
- 2,211 SF
- -
- -
- -
IV Nutrition allows those to customize their injections based on their personal needs and lifestyle, giving their body just the right combination of high-quality nutrients specifically for them. This provides their body with the nutrients it requires to regain its self-healing capacity, helping prevent disease and slow down the aging process while achieving optimal health. In addition to providing their body with the vital nutrients it requires to maintain its self-healing capacity and keep them protected from diseases, the benefits of IV therapy address a wide array of conditions.
Knotts Coffee Company is proud to bring the most craft-fully brewed, exceptionally consistent coffee to the '757.' In short, Knotts Coffee Company is 'Suffolking Good.' At Knotts Coffee Co. they are driven to deliver excellent food and amazing coffee in a uniquely curated environment by way of happy and hospitable associates. Their dedication to sourcing quality beans, roasted through their partnership with a local supplier allows them to construct a unique and distinctive flavor. To compliment their velvety coffee menu was inspired by the warmth and flavor seen throughout the coffee belt
The Velveteen Rabbit is a family owned children's boutique that offers "simply irresistible" infant and children's furniture, clothing, toys, and gifts. They have been dressing children like children for 25 years!
- Smallcakes
- Accommodation and Food Services
- 1,688 SF
- -
- -
- -
When Waxing the City first opened its doors, clients would drive for hours for their unrivaled waxing experience and while that was flattering, expansion was necessary. One studio led to two, two led to two more, and so on. Waxing the City is taking their growth to a new level with national expansion thanks to their partnership with Self Esteem Brands. By leveraging Self Esteem Brands’ franchising excellence, Waxing the City continues to grow and flourish.
Her name is Allison, and she is the owner of Virginia’s Daughter Bridal Boutique. It has been her dream to own and operate a bridal boutique since graduating from Old Dominion University with a degree in fashion merchandising and planning her own wedding back in 2016. At your appointment you most likely will be greeted by herself or her mom, Virginia… (hence Virginia’s Daughter!!) Her goal is to help you find the gown that will make you feel beautiful and confident on your wedding day. As your personal stylist, she will always respect your style preferences and budget. One of her favorite things is hearing your love stories, it makes her job a dream! Be ready to be greeted with a warm hug, intimate conversations, lots of laughter and an experience of a lifetime!
- LM Tinting
- Services
- 1,513 SF
- 04/2022
- 1
- -
- Edward Jones Investments
- Finance and Insurance
- 1,215 SF
- -
- -
- -
- 7-Eleven
- Retailer
- -
- -
- -
- -
- The Silos Bar
- Accommodation and Food Services
- -
- -
- -
- -
- Westside Burgers
- Accommodation and Food Services
- -
- -
- -
- -
| TENANT | DESCRIPTION | SIZE | MOVE DATE | US LOCATIONS | REACH |
| Sojourn Fermentory | Restaurant | 9,248 SF | 08/2023 | 1 | Local |
| Blue Hippo Car Wash | Services | 7,405 SF | - | - | - |
| La Parrilla Mexican Grill | Restaurant | 6,369 SF | - | 1 | Local |
| Fin & Tonic | Restaurant | 5,490 SF | 03/2020 | 1 | Local |
| Caring Hands Animal Hospital | Animal Care/Groom | 4,893 SF | 08/2024 | 6 | Regional |
| Breeze Dental | Health Care and Social Assistance | 4,605 SF | - | - | - |
| Sight 2 See Optometry, PLLC | Health Care | 4,268 SF | 11/2022 | 1 | Local |
| Orangetheory Fitness | Fitness | 3,546 SF | 05/2021 | 1,593 | International |
| Salon on Pointe | Services | 3,451 SF | - | - | - |
| The Nail Box | Nail Salon | 3,363 SF | 03/2024 | 1 | Local |
| Ivy Rehab Physical Therapy | Health Care | 2,277 SF | 05/2023 | 449 | National |
| Gourmet Gang | Accommodation and Food Services | 2,211 SF | - | - | - |
| IV Nutrition | Nutrition Center | 2,107 SF | 06/2023 | 17 | National |
| Knotts Coffee Company | Coffee | 2,034 SF | 05/2021 | 1 | Local |
| The Velveteen Rabbit | Other Retail | 1,766 SF | 06/2022 | 1 | Local |
| Smallcakes | Accommodation and Food Services | 1,688 SF | - | - | - |
| Waxing the City | Salon/Barber/Spa | 1,670 SF | - | 101 | National |
| Virginia's Daughter Bridal Boutique | Formal Wear | 1,586 SF | 09/2021 | 1 | Local |
| LM Tinting | Services | 1,513 SF | 04/2022 | 1 | - |
| Edward Jones Investments | Finance and Insurance | 1,215 SF | - | - | - |
| 7-Eleven | Retailer | - | - | - | - |
| The Silos Bar | Accommodation and Food Services | - | - | - | - |
| Westside Burgers | Accommodation and Food Services | - | - | - | - |
PROPERTY FACTS
| Total Space Available | 35,052 SF | Frontage | |
| Center Type | Lifestyle Center | Gross Leasable Area | 85,595 SF |
| Stores | 4 | Total Land Area | 152.94 AC |
| Center Properties | 12 | Year Built | 2019 |
| Total Space Available | 35,052 SF |
| Center Type | Lifestyle Center |
| Stores | 4 |
| Center Properties | 12 |
| Frontage | |
| Gross Leasable Area | 85,595 SF |
| Total Land Area | 152.94 AC |
| Year Built | 2019 |
ABOUT THE PROPERTY
Bridgeport at Bridgeport Way and Knotts Point Lane is a 52-acre mixed-use development in Suffolk, Virginia. Strategically located less than 1 mile from Interstate 664, on Bridge Road/Route 17, Bridgeport provides quick highway connectivity. The development's central location within Hampton Roads is easily accessible from the Southside and the Peninsula via the Downtown Tunnel, Midtown Tunnel, Monitor-Merrimac Memorial Bridge-Tunnel, or the James River Bridge. At Bridgeport's main entrance is a signalized intersection with dedicated turn lanes. Find unmatched parking with over 700 surface spaces and a two-story parking garage. The site encounters approximately 40,000 vehicles daily, providing superior visibility for businesses within the development. Bridgeport has one remaining outparcel available and features Class A office, retail, and medical spaces as well as 450 luxury multifamily units, providing a built-in customer base for commercial businesses. 4 miles from the development are two brand-new, state-of-the-art Amazon facilities. Surrounded by the high-income demographics of northern Suffolk, average household incomes exceed $100,000/year within 5 miles, and the total population exceeds 90,000 people. Be a part of Bridgeport's diverse tenant mix with various restaurant, fitness, shopping, and service options. Commercial tenants within Bridgeport include Orangetheory Fitness, Edward Jones Investments, IV Nutrition, Breeze Dental, Sojourn Fermentory, Virginia's Daughter Bridal Boutique, Knotts Coffee Company, The Velveteen Rabbit Children's Boutique, and more. Bridgeport presents an ideal destination for businesses searching for a live, work, and play environment in the rapidly growing Northern Suffolk market.
- Dedicated Turn Lane
- Signage
- Signalized Intersection
- Waterfront
- Monument Signage
MARKETING BROCHURE
DEMOGRAPHICS
Demographics
NEARBY AMENITIES
RESTAURANTS |
|||
|---|---|---|---|
| Starbucks | Cafe | $ | - |
| Atlas Pizza | Pizza | $ | - |
| Metro Diner | Diner | $$$ | - |
| Souper Pho Restaurant | Vietnamese | $$$ | - |
| Soaring Heights Psychological Services Llc | - | - | - |
| Koi Sushi & Hibachi | Japanese | $$$ | - |
| Subway | - | - | - |
| Einstein Bros Bagels | Bagels | $ | - |
| Poppy's Top Dog | - | - | - |
| La Parrilla | Mexican | $$ | - |
RETAIL |
||
|---|---|---|
| Harris Teeter | Supermarket | - |
| Club Pilates | Fitness | - |
| Walgreens | Drug Store | - |
| Atlantic Union Bank | Bank | - |
| Towne Bank | Bank | - |
| Virginia ABC Store | Liquor | - |
| Dollar Tree | Dollar/Variety/Thrift | - |
| Orangetheory Fitness | Fitness | 6 min walk |
HOTELS |
|
|---|---|
| Comfort Suites |
116 rooms
4 min drive
|
| Hilton Garden Inn |
135 rooms
7 min drive
|
LEASING AGENT
Jeff Stone, Business Development Manager
ABOUT THE OWNER
OTHER PROPERTIES IN THE BECO ASSET MANAGEMENT PORTFOLIO
Presented by

Bridgeport | Bridgeport Way & Knotts Point Lane
Hmm, there seems to have been an error sending your message. Please try again.
Thanks! Your message was sent.



















