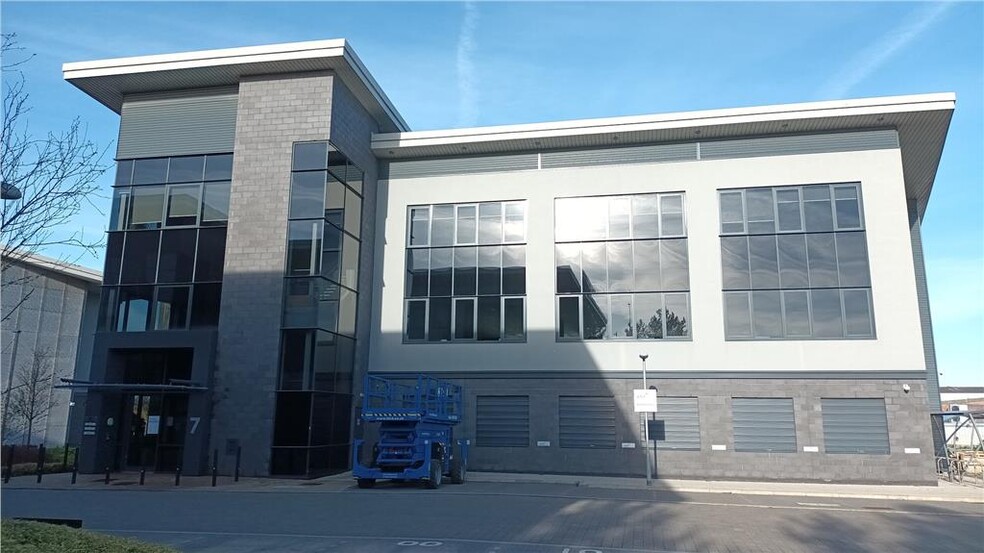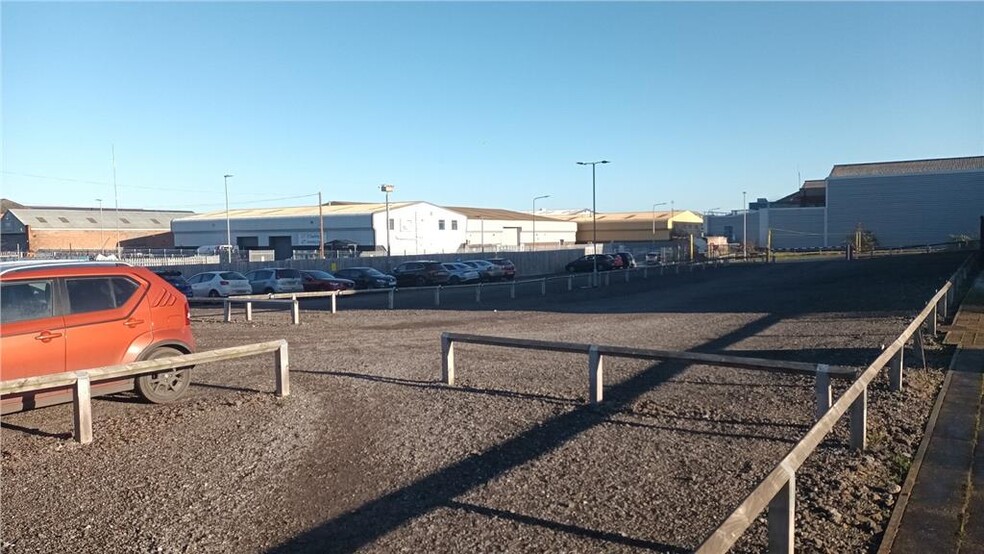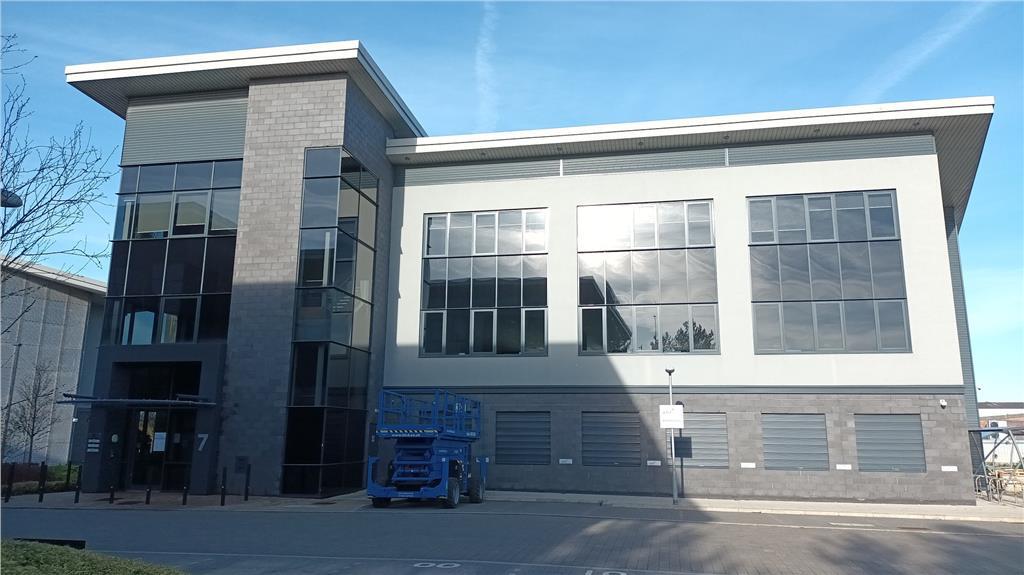
This feature is unavailable at the moment.
We apologize, but the feature you are trying to access is currently unavailable. We are aware of this issue and our team is working hard to resolve the matter.
Please check back in a few minutes. We apologize for the inconvenience.
- LoopNet Team
thank you

Your email has been sent!
Brighton Street Park
3,340 - 6,906 SF of Office Space Available in Hull HU3 4AE


Highlights
- Walking distance to local amenities
- Grade A premium office location
- Designated car parking with additional over flow parking available
all available spaces(2)
Display Rental Rate as
- Space
- Size
- Term
- Rental Rate
- Space Use
- Condition
- Available
The property provides a detached three storey office which has 44 designated car parking spaces, the building includes a communal reception with a passenger lift to serve the first and second floor. The ground floor benefits from its own private access to the side of the building. Each floor has its own designated WC facilities with main offices being open plan with the first and second floor having its designated meeting room to the south west corner elevation of the building. The specification is to BREEAM "Very Good" with a comfort cooling heating system, raised access flooring and electric roller shutters to the ground floor. There is an additional car park to North East of the site where parking is available to rent
- Use Class: E
- Open Floor Plan Layout
- Partitioned Offices
- Can be combined with additional space(s) for up to 6,906 SF of adjacent space
- Secure Storage
- Open plan office space set out across two floors
- Excellent West Hull location
- Partially Built-Out as Standard Office
- Fits 9 - 27 People
- Space is in Excellent Condition
- Drop Ceilings
- Energy Performance Rating - A
- Benefits from natural light
The property provides a detached three storey office which has 44 designated car parking spaces, the building includes a communal reception with a passenger lift to serve the first and second floor. The ground floor benefits from its own private access to the side of the building. Each floor has its own designated WC facilities with main offices being open plan with the first and second floor having its designated meeting room to the south west corner elevation of the building. The specification is to BREEAM "Very Good" with a comfort cooling heating system, raised access flooring and electric roller shutters to the ground floor. There is an additional car park to North East of the site where parking is available to rent
- Use Class: E
- Open Floor Plan Layout
- Partitioned Offices
- Can be combined with additional space(s) for up to 6,906 SF of adjacent space
- Secure Storage
- Open plan office space set out across two floors
- Excellent West Hull location
- Partially Built-Out as Standard Office
- Fits 9 - 29 People
- Space is in Excellent Condition
- Drop Ceilings
- Energy Performance Rating - A
- Benefits from natural light
| Space | Size | Term | Rental Rate | Space Use | Condition | Available |
| Ground | 3,340 SF | Negotiable | Upon Request Upon Request Upon Request Upon Request | Office | Partial Build-Out | Now |
| 1st Floor | 3,566 SF | Negotiable | Upon Request Upon Request Upon Request Upon Request | Office | Partial Build-Out | Now |
Ground
| Size |
| 3,340 SF |
| Term |
| Negotiable |
| Rental Rate |
| Upon Request Upon Request Upon Request Upon Request |
| Space Use |
| Office |
| Condition |
| Partial Build-Out |
| Available |
| Now |
1st Floor
| Size |
| 3,566 SF |
| Term |
| Negotiable |
| Rental Rate |
| Upon Request Upon Request Upon Request Upon Request |
| Space Use |
| Office |
| Condition |
| Partial Build-Out |
| Available |
| Now |
Ground
| Size | 3,340 SF |
| Term | Negotiable |
| Rental Rate | Upon Request |
| Space Use | Office |
| Condition | Partial Build-Out |
| Available | Now |
The property provides a detached three storey office which has 44 designated car parking spaces, the building includes a communal reception with a passenger lift to serve the first and second floor. The ground floor benefits from its own private access to the side of the building. Each floor has its own designated WC facilities with main offices being open plan with the first and second floor having its designated meeting room to the south west corner elevation of the building. The specification is to BREEAM "Very Good" with a comfort cooling heating system, raised access flooring and electric roller shutters to the ground floor. There is an additional car park to North East of the site where parking is available to rent
- Use Class: E
- Partially Built-Out as Standard Office
- Open Floor Plan Layout
- Fits 9 - 27 People
- Partitioned Offices
- Space is in Excellent Condition
- Can be combined with additional space(s) for up to 6,906 SF of adjacent space
- Drop Ceilings
- Secure Storage
- Energy Performance Rating - A
- Open plan office space set out across two floors
- Benefits from natural light
- Excellent West Hull location
1st Floor
| Size | 3,566 SF |
| Term | Negotiable |
| Rental Rate | Upon Request |
| Space Use | Office |
| Condition | Partial Build-Out |
| Available | Now |
The property provides a detached three storey office which has 44 designated car parking spaces, the building includes a communal reception with a passenger lift to serve the first and second floor. The ground floor benefits from its own private access to the side of the building. Each floor has its own designated WC facilities with main offices being open plan with the first and second floor having its designated meeting room to the south west corner elevation of the building. The specification is to BREEAM "Very Good" with a comfort cooling heating system, raised access flooring and electric roller shutters to the ground floor. There is an additional car park to North East of the site where parking is available to rent
- Use Class: E
- Partially Built-Out as Standard Office
- Open Floor Plan Layout
- Fits 9 - 29 People
- Partitioned Offices
- Space is in Excellent Condition
- Can be combined with additional space(s) for up to 6,906 SF of adjacent space
- Drop Ceilings
- Secure Storage
- Energy Performance Rating - A
- Open plan office space set out across two floors
- Benefits from natural light
- Excellent West Hull location
Property Overview
The property is located approximately 1 mile to the west of Hull City Centre and is highly visible from the A63 where there are circa 45,000 vehicles passing the site on a daily basis. The Beacon is an established location with Marston's PLC, Burger King, KFC, Costa, Taco Bell to the front of the site with CHCP, Den Hartogh, Rradar, and Windsor Engineering.
PROPERTY FACTS
Learn More About Renting Office Space
Presented by

Brighton Street Park
Hmm, there seems to have been an error sending your message. Please try again.
Thanks! Your message was sent.






