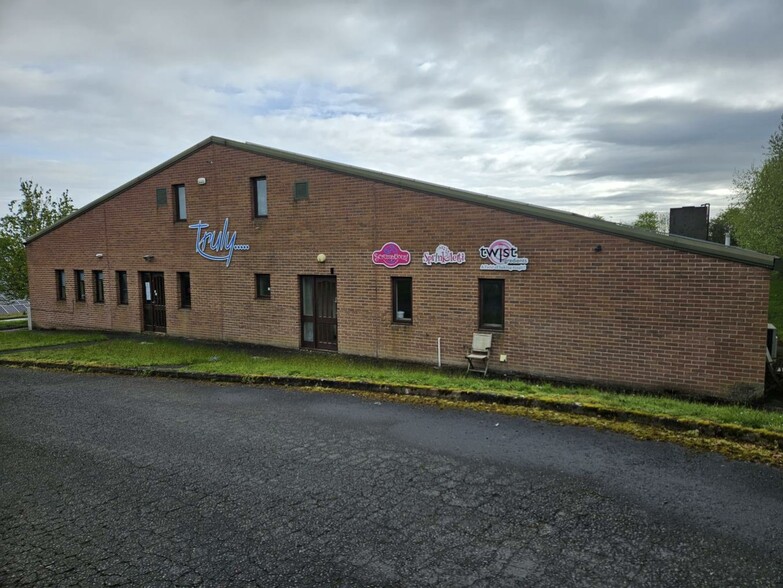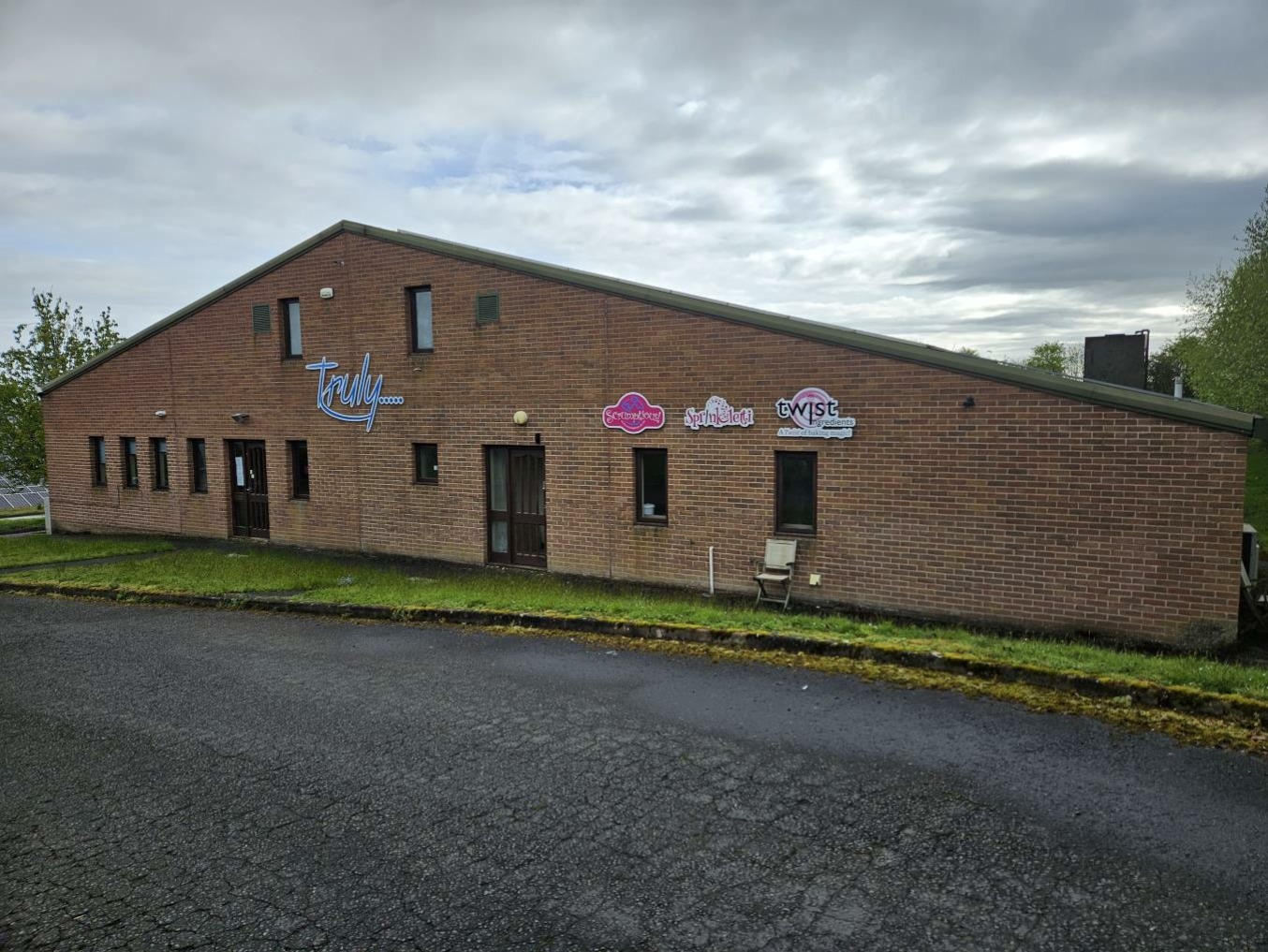
This feature is unavailable at the moment.
We apologize, but the feature you are trying to access is currently unavailable. We are aware of this issue and our team is working hard to resolve the matter.
Please check back in a few minutes. We apologize for the inconvenience.
- LoopNet Team
thank you

Your email has been sent!
Factory Premises Brimfield
9,487 SF of Industrial Space Available in Ludlow SY8 4NX

Highlights
- Detached traditionally constructed industrial unit
- Goods vehicle access
- Excellent car parking
all available space(1)
Display Rental Rate as
- Space
- Size
- Term
- Rental Rate
- Space Use
- Condition
- Available
The factory is arranged to provide offices, warehouse and workshop accommodation together with packaging areas and a loading bay and they have most recently been used for food production so they meet high standards in terms of overall finish internally. The main pedestrian entrances are to the front elevation whilst to the northern side are two loading doors and an associated loading bay and canopy. The building itself appears to be of steel portal frame construction clad in brick/blockwork under a pitched insulated metal roof. It has an internal eaves height of around 3.2m although suspended ceilings have been installed in part of the premises. The production accommodation is sub-divided to some degree by extensions, and there are separate offices together with cloakroom facilities.
- Use Class: B2
- Modern heated premises
- Open plan warehouse, office area
- Secure Storage
- Nearly 9,500 sq ft of accommodation
| Space | Size | Term | Rental Rate | Space Use | Condition | Available |
| Ground | 9,487 SF | Negotiable | $4.62 /SF/YR $0.38 /SF/MO $43,796 /YR $3,650 /MO | Industrial | Partial Build-Out | Now |
Ground
| Size |
| 9,487 SF |
| Term |
| Negotiable |
| Rental Rate |
| $4.62 /SF/YR $0.38 /SF/MO $43,796 /YR $3,650 /MO |
| Space Use |
| Industrial |
| Condition |
| Partial Build-Out |
| Available |
| Now |
Ground
| Size | 9,487 SF |
| Term | Negotiable |
| Rental Rate | $4.62 /SF/YR |
| Space Use | Industrial |
| Condition | Partial Build-Out |
| Available | Now |
The factory is arranged to provide offices, warehouse and workshop accommodation together with packaging areas and a loading bay and they have most recently been used for food production so they meet high standards in terms of overall finish internally. The main pedestrian entrances are to the front elevation whilst to the northern side are two loading doors and an associated loading bay and canopy. The building itself appears to be of steel portal frame construction clad in brick/blockwork under a pitched insulated metal roof. It has an internal eaves height of around 3.2m although suspended ceilings have been installed in part of the premises. The production accommodation is sub-divided to some degree by extensions, and there are separate offices together with cloakroom facilities.
- Use Class: B2
- Secure Storage
- Modern heated premises
- Nearly 9,500 sq ft of accommodation
- Open plan warehouse, office area
Property Overview
The subject property comprises a detached, traditionally constructed industrial unit with excellent car parking and goods vehicle access. The factory is arranged to provide offices, warehouse and workshop accommodation together with packaging areas and a loading bay and they have most recently been used for food production so they meet high standards in terms of overall finish internally.
Industrial FACILITY FACTS
Learn More About Renting Industrial Properties
Presented by

Factory Premises | Brimfield
Hmm, there seems to have been an error sending your message. Please try again.
Thanks! Your message was sent.




