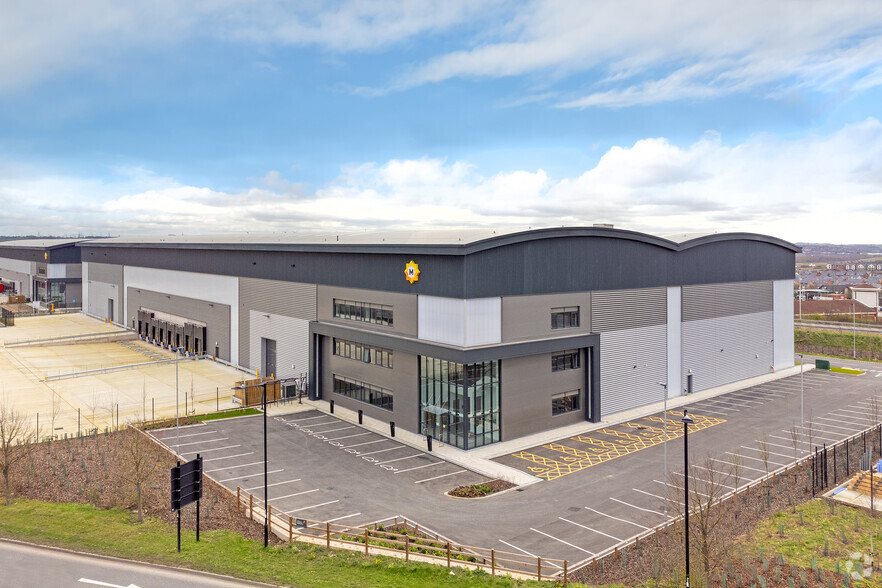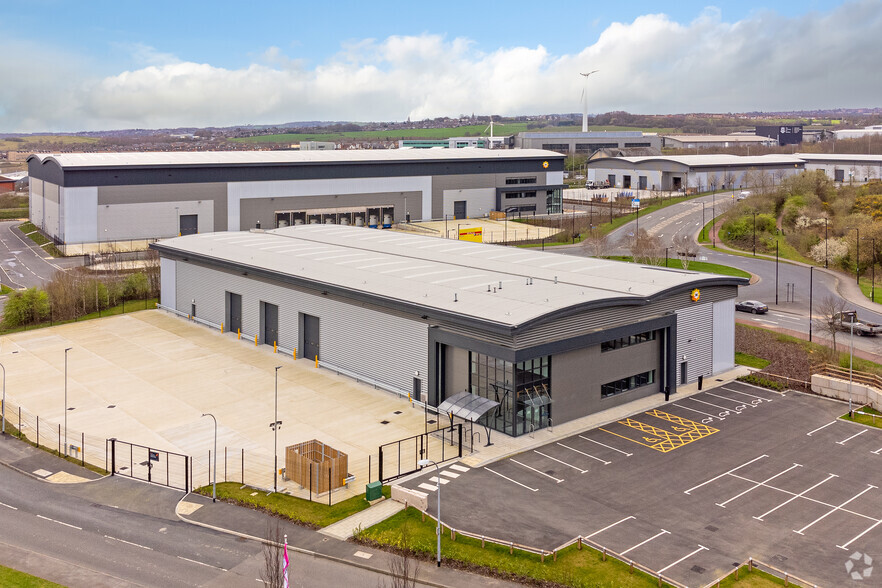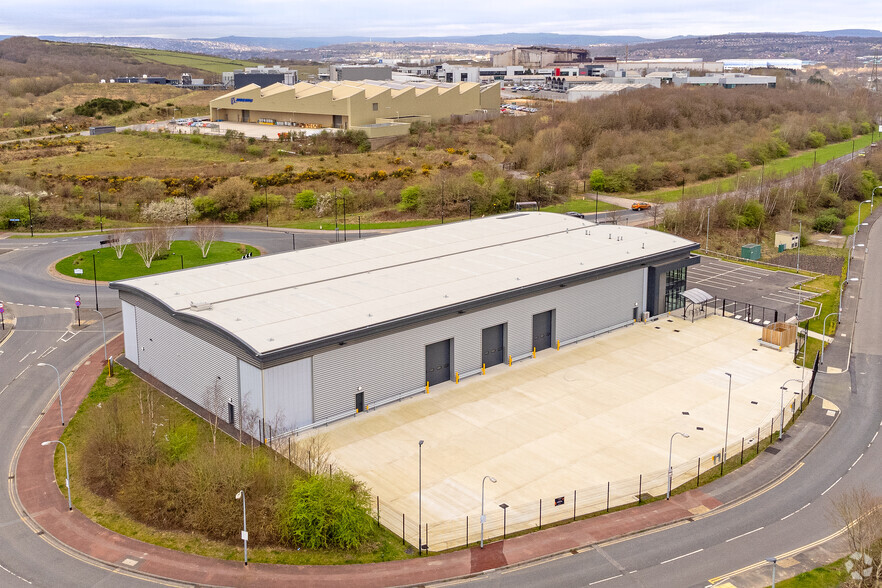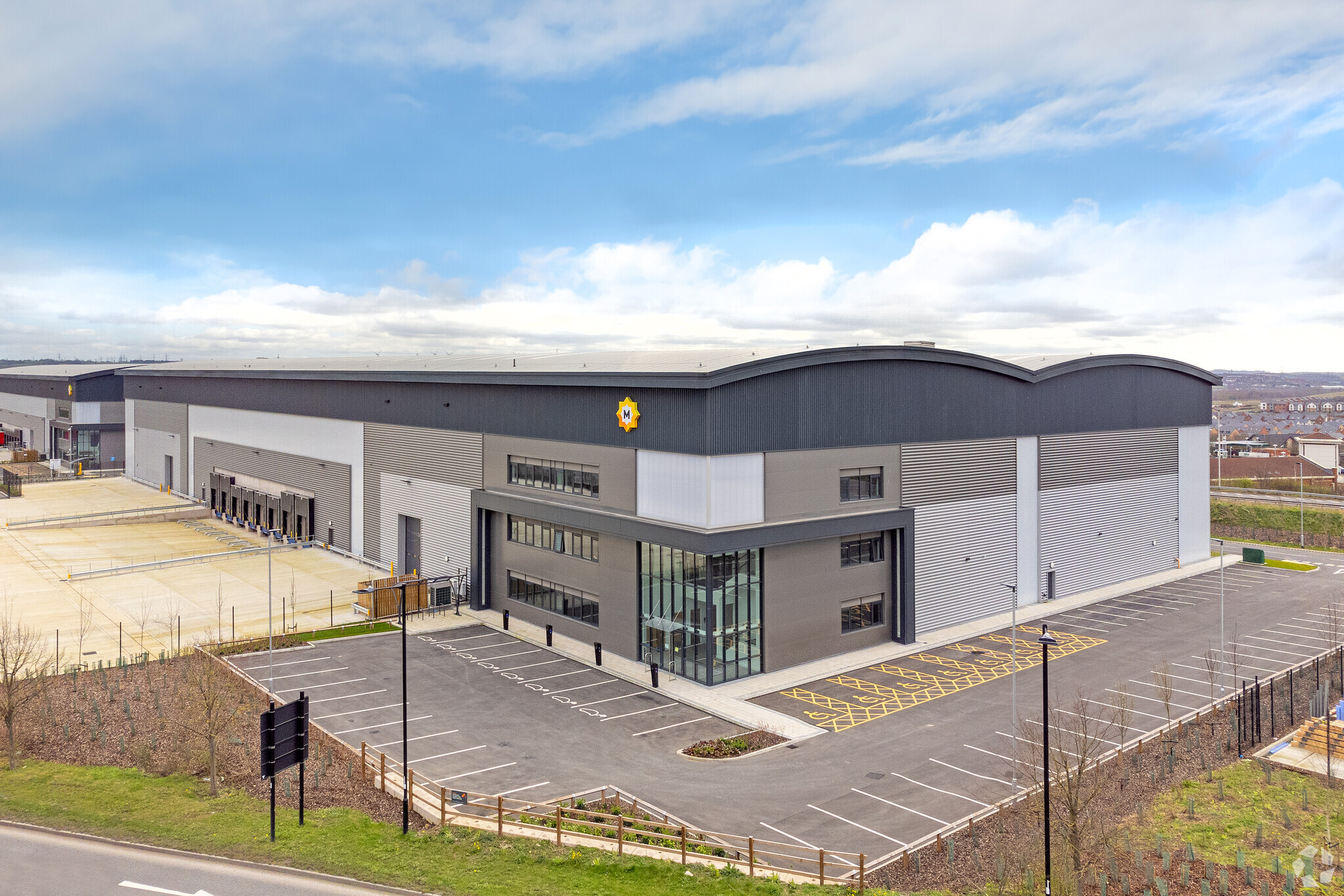Catalyst, Advanced Manufacturing Park Sheffield S9 1XZ 813 - 28,310 SF of Industrial Space Available



PARK HIGHLIGHTS
- Brand new urban logistics development scheme
- High quality specification to include 30m yard, 8m eaves, 3 level access loading doors and a high quality open plan office
- The scheme enjoys excellent road transport connectivity with immediate access to the M1 via J33, leading to the wider national motorway network.
- Situated in the heart of the UK at the boundary of Sheffield and Rotherham, with 75% of the UK population reachable in 4.5 hours.
- Take advantage of the local labour pool with over 30,000 people employed in storage, transport and manufacturing.
PARK FACTS
FEATURES AND AMENITIES
- 24 Hour Access
- Fenced Lot
- Security System
- Skylights
- Energy Performance Rating - A
- Storage Space
- Car Charging Station
- Air Conditioning
ALL AVAILABLE SPACES(3)
Display Rental Rate as
- SPACE
- SIZE
- TERM
- RENTAL RATE
- SPACE USE
- CONDITION
- AVAILABLE
Unit 4 comprises 28,310 sq ft of highly specified, sustainable warehouse accommodation within Mirastar's new innovative logistics development, Catalyst. This unit will offer up to 8m eaves height, 3-phase power supply, a substantial yard depth of 30m, three loading doors, 50 Kn per sq m floor loading capacity, mechanically ventilated heating and cooling and two-storey fully-fitted office accommodation. Please contact the agents for further information.
- Use Class: B2
- Space is in Excellent Condition
- Private Restrooms
- Secure Storage
- Yard
- 8m Eaves Height
- 30m Yard Depth
- Secure Service Yard
- 3 Drive Ins
- Can be combined with additional space(s) for up to 28,310 SF of adjacent space
- Security System
- Automatic Blinds
- 150kVa Power Supply
- 23 Car Parking Spaces
- 3-Phase Power Supply
Unit 4 comprises 28,310 sq ft of highly specified, sustainable warehouse accommodation within Mirastar's new innovative logistics development, Catalyst. This unit will offer up to 8m eaves height, 3-phase power supply, a substantial yard depth of 30m, three loading doors, 50 Kn per sq m floor loading capacity, mechanically ventilated heating and cooling and two-storey fully-fitted office accommodation. Please contact the agents for further information.
- Use Class: B2
- Space is in Excellent Condition
- Partitioned Offices
- 150kVa Power Supply
- 23 Car Parking Spaces
- 3-Phase Power Supply
- Includes 1,954 SF of dedicated office space
- Can be combined with additional space(s) for up to 28,310 SF of adjacent space
- Natural Light
- 8m Eaves Height
- 30m Yard Depth
- Secure Service Yard
Unit 4 comprises 28,310 sq ft of highly specified, sustainable warehouse accommodation within Mirastar's new innovative logistics development, Catalyst. This unit will offer up to 8m eaves height, 3-phase power supply, a substantial yard depth of 30m, three loading doors, 50 Kn per sq m floor loading capacity, mechanically ventilated heating and cooling and two-storey fully-fitted office accommodation. Please contact the agents for further information.
- Use Class: B2
- Space is in Excellent Condition
- Partitioned Offices
- 150kVa Power Supply
- 23 Car Parking Spaces
- 3-Phase Power Supply
- Includes 1,954 SF of dedicated office space
- Can be combined with additional space(s) for up to 28,310 SF of adjacent space
- Natural Light
- 8m Eaves Height
- 30m Yard Depth
- Secure Service Yard
| Space | Size | Term | Rental Rate | Space Use | Condition | Available |
| Ground | 25,533 SF | Negotiable | $13.75 /SF/YR | Industrial | Shell Space | Now |
| Ground - Reception | 813 SF | Negotiable | $13.75 /SF/YR | Industrial | Full Build-Out | Now |
| 1st Floor - Offices | 1,964 SF | Negotiable | $13.75 /SF/YR | Industrial | Full Build-Out | Now |
Britannia Rd - Ground
Britannia Rd - Ground - Reception
Britannia Rd - 1st Floor - Offices
PARK OVERVIEW
Catalyst, Advanced Manufacturing Park, Sheffield comprises a new innovative urban logistics development situated in the heart of the UK at the boundary of Sheffield and Rotherham. The scheme will comprise five highly prominent industrial/warehouse units built to a high-class specification, meeting all needs of the modern industrial occupier. Take advantage of occupying an environmentally sustainable building and benefit from reduced environmental impact and overall operating costs. The newly developed scheme comprises five, premium logistics units benefitting from highly prominent, extensive frontage onto Sheffield Parkway (A630). Unit 4 benefits from 8m eaves height, 150 kVa 3-phase power supply, substantial yard depth of 30m, 3 level access loading doors, 40 Kn per sq m floor loading capacity, mechanically ventilated heating and cooling and first floor office accommodation. This scheme is strategically located in a well-established industrial and logistics location, connected to the rest of the country via the central motorway network which allows access to extensive households and a valuable local labour pool. Located immediately off Junction 33 of the M1 motorway, Catalyst Advanced Manufacturing Park, Sheffield is placed at the forefront of the region's premier distribution and manufacturing destination with quick and easy access Junction 34 of the M1 Motorway (3 miles), the M18 Motorway (5 miles) and Sheffield City Centre (6 miles).










