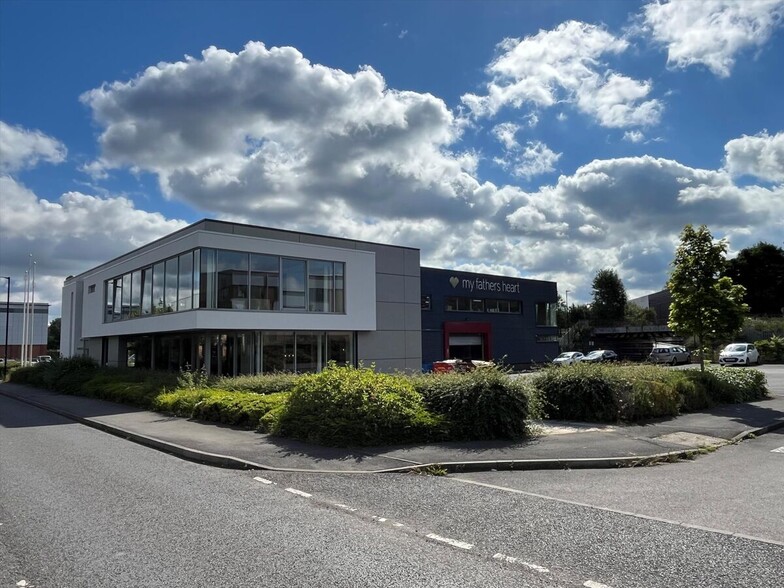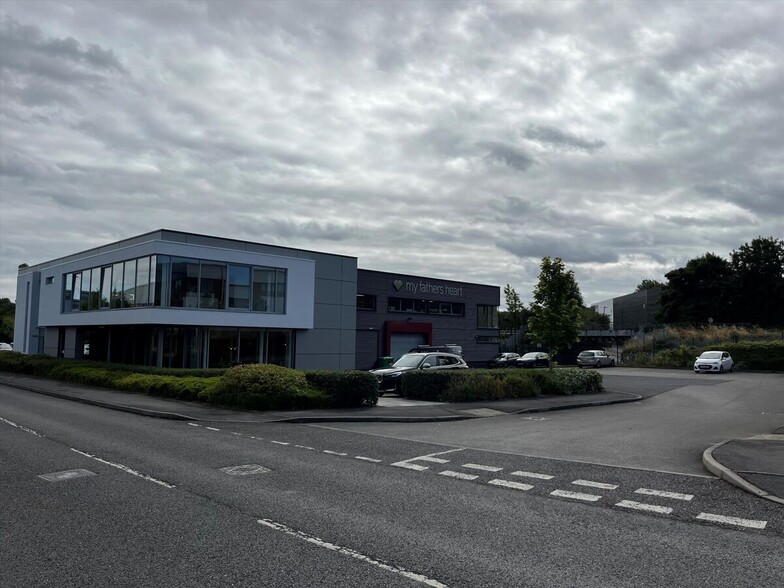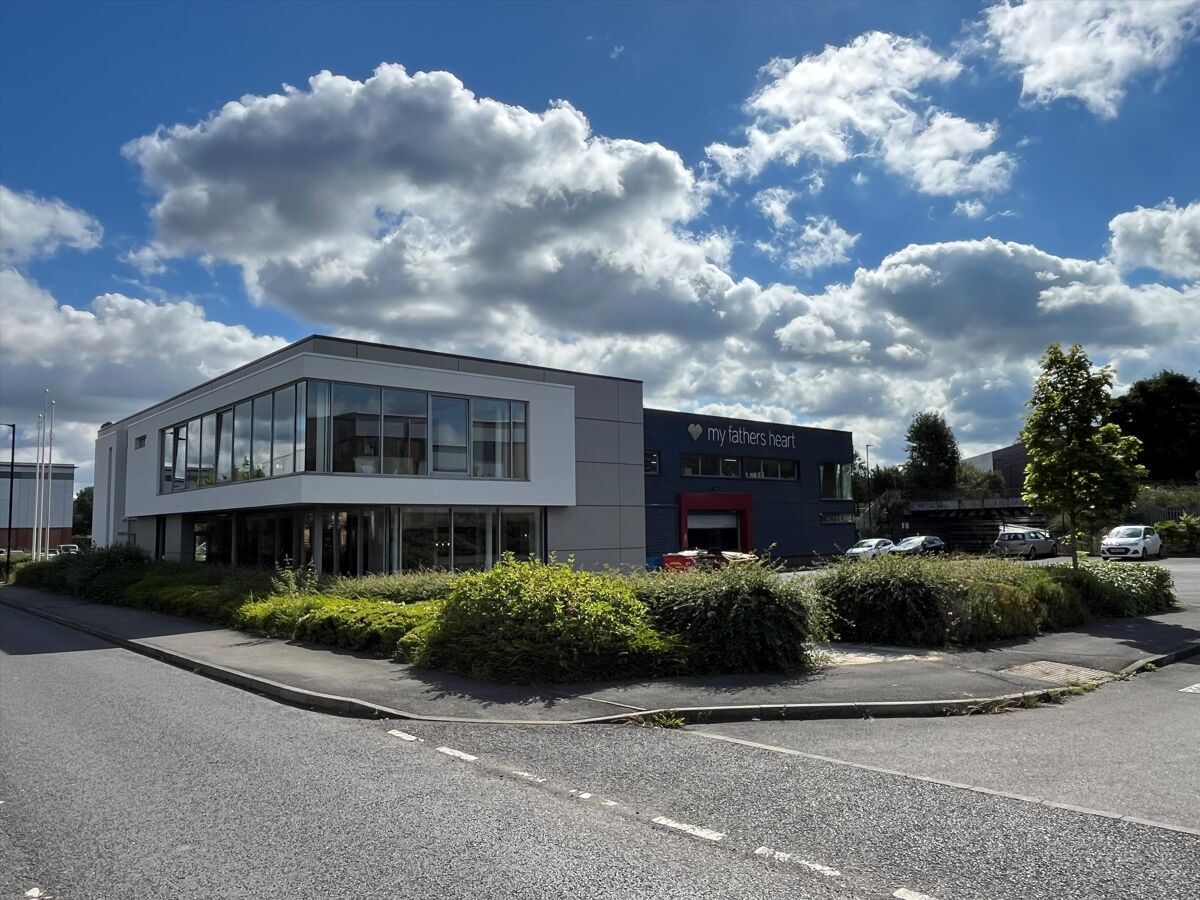
This feature is unavailable at the moment.
We apologize, but the feature you are trying to access is currently unavailable. We are aware of this issue and our team is working hard to resolve the matter.
Please check back in a few minutes. We apologize for the inconvenience.
- LoopNet Team
thank you

Your email has been sent!
Broadfield Ct
Sheffield S8 0XF
Industrial Property For Lease · 16,010 SF


HIGHLIGHTS
- Modern hybrid industrial workshop / showroom / office unit
- Dedicated car parking and yard area
- Modern building with excellent roads connection
FEATURES
PROPERTY OVERVIEW
The property was purpose-built in 2015, comprising a high quality, detached industrial workshop, showroom and office building tastefully designed with quality in mind, benefitting from impressive double glazed curtain walls to the offices / showroom sections and with the benefit of a green roof. The building was a finalist in the regional RICS design awards 2017. The building offers two storey warehouse / workshop space to the right-hand side and two storey showroom / office space to the left hand side. The warehouse / workshop accommodation can be accessed via a ground level loading door from the yard / parking areas and internally the workshop space is linked via two stairwells and a goods lift. The specification across the two floors comprises a specification to include c. 3m clear working height at both levels, concrete flooring, lighting, 3 phase power and double-glazed windows offering ample natural lighting to these spaces. The showroom accommodation is accessed via an impressive customer / staff entrance to the left-hand side of the building. The space is currently fitted as a high quality showroom and a glass partitioned office space to the rear. The construction of the showroom is designed flexibly and could easily be tailored to offer more traditional office space or other alternative uses. The space is linked to the workshop accommodation via double doorways at both ground and first floor. Externally there is dedicated car parking and yard area to the front of the premises extending to 0.6 acres (0.24 hectares) total site area.

