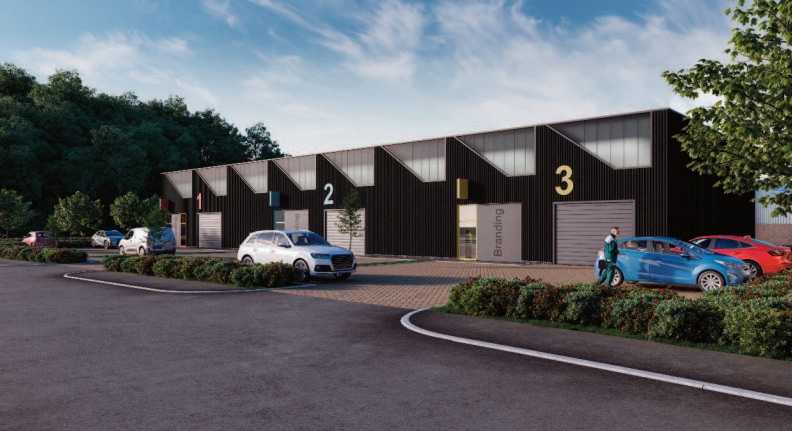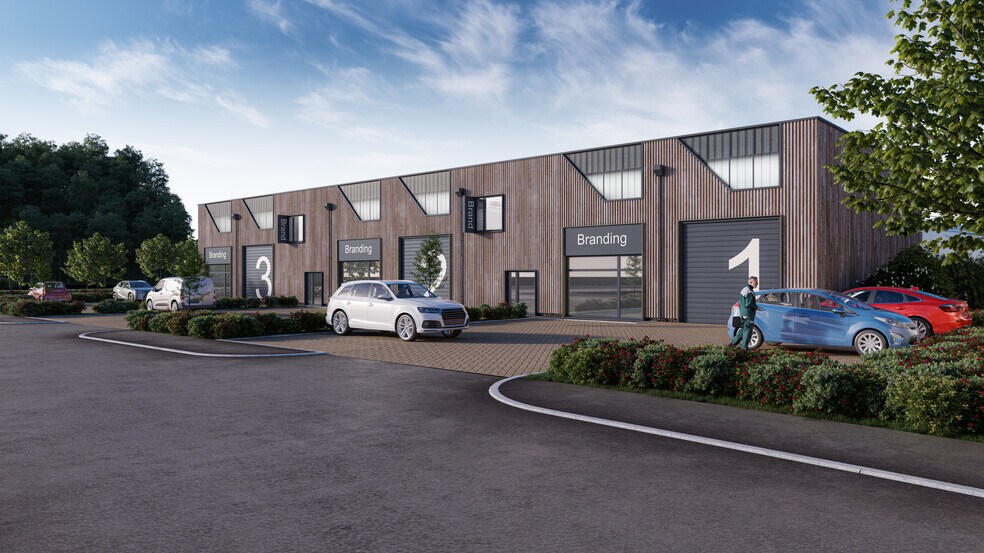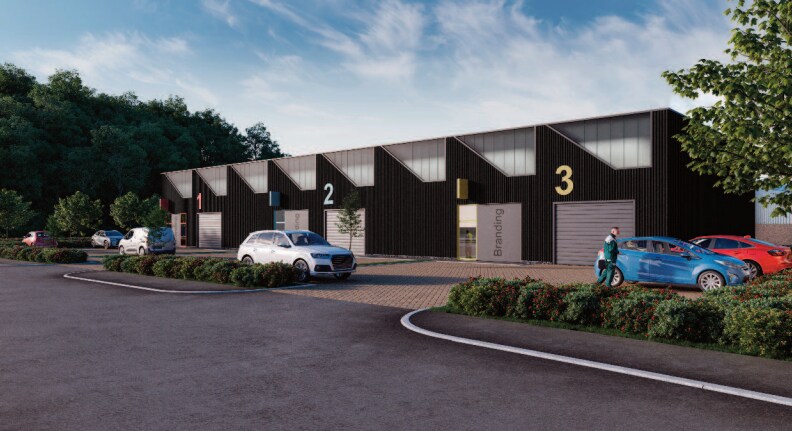Your email has been sent.
HIGHLIGHTS
- New Warehouse/Industrial/Trade counter units
- 4M loading access
- To be constructed to BREEAM outstanding standard
FEATURES
ALL AVAILABLE SPACE(1)
Display Rental Rate as
- SPACE
- SIZE
- TERM
- RENTAL RATE
- SPACE USE
- CONDITION
- AVAILABLE
The 2 spaces in this building must be leased together, for a total size of 11,112 SF (Contiguous Area):
The available space comprises a 11,112 SF industrial unit arranged over the ground and first floor. The unit will be finished to institutional standards with a steel portal frame, profiled cladding system, 3 phase power, LED lighting, Green Sedum roof, glazing, PV panels and electric roller doors.
- Use Class: B8
- Kitchen
- Demised WC facilities
- Sustainable sedum (green) roof
- 1 Drive Bay
- Shower Facilities
- 5.5m eaves height
- Fire escape/secondary access to the rear
| Space | Size | Term | Rental Rate | Space Use | Condition | Available |
| Ground, Mezzanine | 11,112 SF | Negotiable | Upon Request Upon Request Upon Request Upon Request | Industrial | Spec Suite | Now |
Ground, Mezzanine
The 2 spaces in this building must be leased together, for a total size of 11,112 SF (Contiguous Area):
| Size |
|
Ground - 9,945 SF
Mezzanine - 1,167 SF
|
| Term |
| Negotiable |
| Rental Rate |
| Upon Request Upon Request Upon Request Upon Request |
| Space Use |
| Industrial |
| Condition |
| Spec Suite |
| Available |
| Now |
Ground, Mezzanine
| Size |
Ground - 9,945 SF
Mezzanine - 1,167 SF
|
| Term | Negotiable |
| Rental Rate | Upon Request |
| Space Use | Industrial |
| Condition | Spec Suite |
| Available | Now |
The available space comprises a 11,112 SF industrial unit arranged over the ground and first floor. The unit will be finished to institutional standards with a steel portal frame, profiled cladding system, 3 phase power, LED lighting, Green Sedum roof, glazing, PV panels and electric roller doors.
- Use Class: B8
- 1 Drive Bay
- Kitchen
- Shower Facilities
- Demised WC facilities
- 5.5m eaves height
- Sustainable sedum (green) roof
- Fire escape/secondary access to the rear
PROPERTY OVERVIEW
The new business units at Buckingham Park will be built to a high specification and will provide cost effective low energy business units for local, regional and national businesses. They will provide a unique and rare opportunity in the Lewes area for brand new business units .
SERVICE FACILITY FACTS
Presented by

Buckingham Park - Unit B | Brooks Rd
Hmm, there seems to have been an error sending your message. Please try again.
Thanks! Your message was sent.








