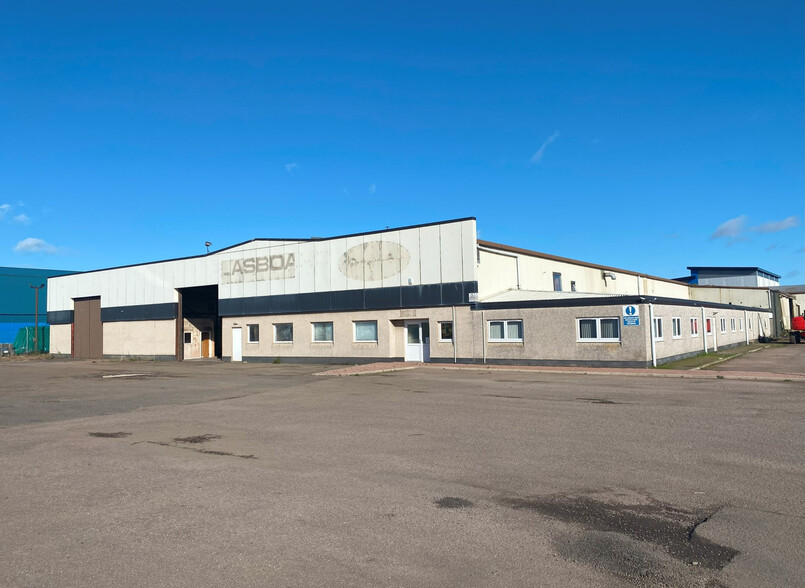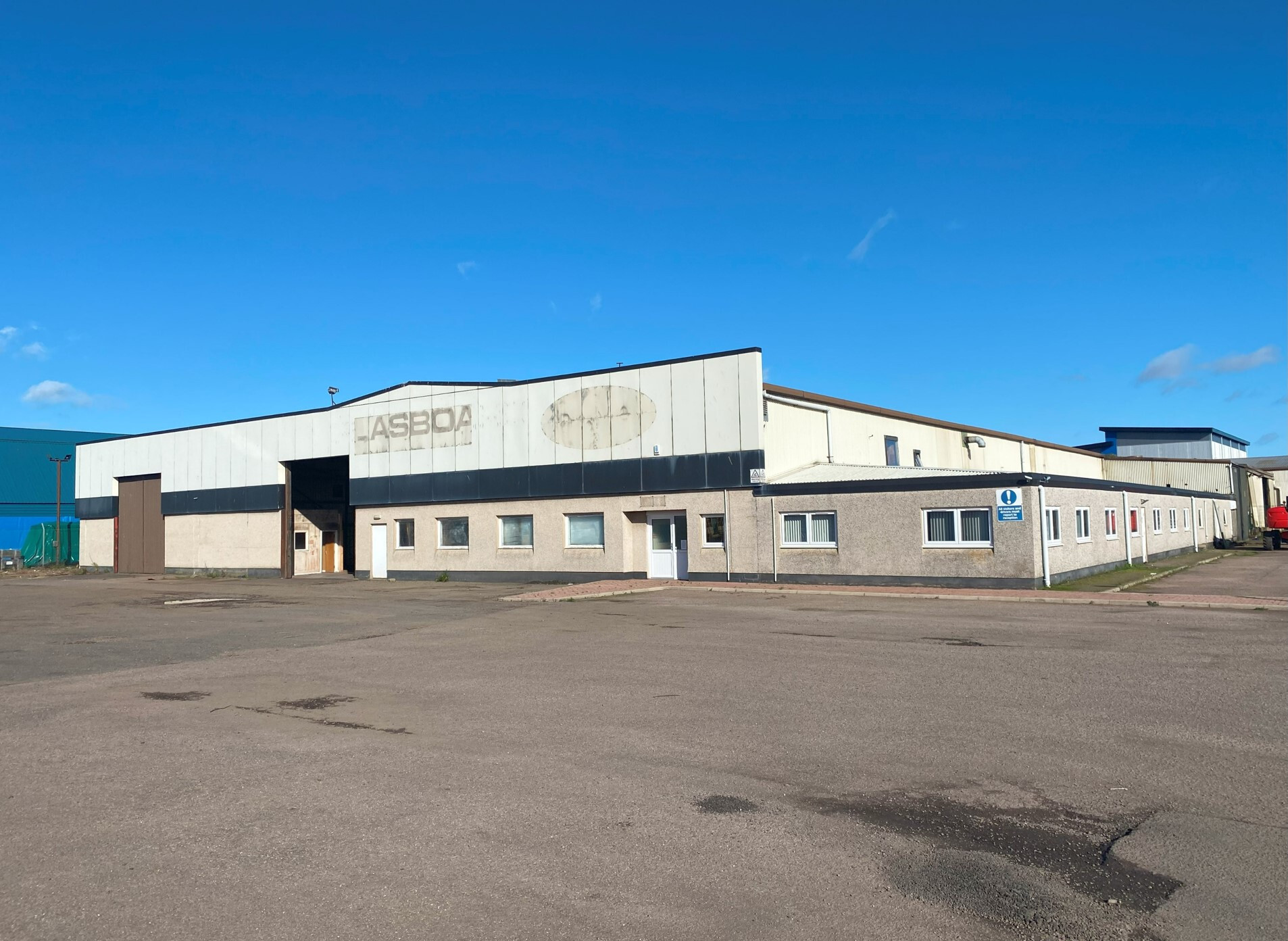
This feature is unavailable at the moment.
We apologize, but the feature you are trying to access is currently unavailable. We are aware of this issue and our team is working hard to resolve the matter.
Please check back in a few minutes. We apologize for the inconvenience.
- LoopNet Team
thank you

Your email has been sent!
Broomfield Rd
78,756 SF of Industrial Space Available in Montrose DD10 8SY

HIGHLIGHTS
- Industrial site
- Surrounding occupiers include Pert Bruce, National Oilwell Varco, Safety Kleen and Tayside Contracts to name a few
- Within established Broomfield Industrial Estate, Montrose
FEATURES
ALL AVAILABLE SPACE(1)
Display Rental Rate as
- SPACE
- SIZE
- TERM
- RENTAL RATE
- SPACE USE
- CONDITION
- AVAILABLE
The subjects comprise an extensive production unit of steel frame construction with brick infill walls, externally harled and with profile metal sheet cladding. There is further office and workshop accommodation within a lean-to section to the east of the building. The original building has been extended to the rear to provide further storage/workshop accommodation which potentially could be sub-divided to suit smaller requirements. Loading is through the front and side elevations via doors of no less than 4.5 metres wide by 4.8 metres high. The property provides column-free space and working heights between 4.7 and 5.5 metres. Adjacent to the south of the building there is an extensive car park/access area and further to the south a secure yard circa 0.26 Ha (0.65 Acres) or thereby. The building is currently undergoing refurbishment works.
- Use Class: Class 5
- Substantial refurbished warehouse
- Office space
- 4 Drive Ins
- Workshop
| Space | Size | Term | Rental Rate | Space Use | Condition | Available |
| Ground - 8 | 78,756 SF | Negotiable | $3.24 /SF/YR $0.27 /SF/MO $255,105 /YR $21,259 /MO | Industrial | Full Build-Out | Pending |
Ground - 8
| Size |
| 78,756 SF |
| Term |
| Negotiable |
| Rental Rate |
| $3.24 /SF/YR $0.27 /SF/MO $255,105 /YR $21,259 /MO |
| Space Use |
| Industrial |
| Condition |
| Full Build-Out |
| Available |
| Pending |
Ground - 8
| Size | 78,756 SF |
| Term | Negotiable |
| Rental Rate | $3.24 /SF/YR |
| Space Use | Industrial |
| Condition | Full Build-Out |
| Available | Pending |
The subjects comprise an extensive production unit of steel frame construction with brick infill walls, externally harled and with profile metal sheet cladding. There is further office and workshop accommodation within a lean-to section to the east of the building. The original building has been extended to the rear to provide further storage/workshop accommodation which potentially could be sub-divided to suit smaller requirements. Loading is through the front and side elevations via doors of no less than 4.5 metres wide by 4.8 metres high. The property provides column-free space and working heights between 4.7 and 5.5 metres. Adjacent to the south of the building there is an extensive car park/access area and further to the south a secure yard circa 0.26 Ha (0.65 Acres) or thereby. The building is currently undergoing refurbishment works.
- Use Class: Class 5
- 4 Drive Ins
- Substantial refurbished warehouse
- Workshop
- Office space
PROPERTY OVERVIEW
The subjects comprise an industrial site extending to circa 1.93Ha (4.78 Acres) or thereby and comprising traditional warehouse, workshop and office space over ground arranged around a central courtyard with an associated car parking and secure yard areas around the access road. The subjects are located on the west side of Broomhill Road which runs through Broomhill Industrial Estate to the northeast of the Town Centre. Broomhill is one of the principal industrial estates within the town and is the site of the Montrose Air Museum alongside a number of national and local businesses. Surrounding occupiers include Pert Bruce, National Oilwell Varco, Safety Kleen and Tayside Contracts to name a few.
WAREHOUSE FACILITY FACTS
Presented by

Broomfield Rd
Hmm, there seems to have been an error sending your message. Please try again.
Thanks! Your message was sent.




