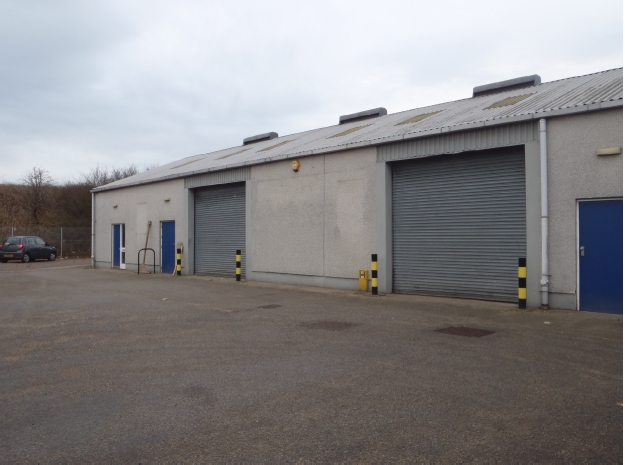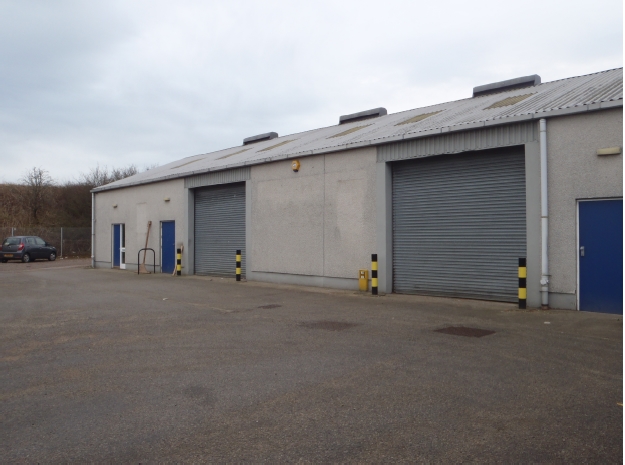
Broomhill Rd | Stonehaven AB39 2NH
This feature is unavailable at the moment.
We apologize, but the feature you are trying to access is currently unavailable. We are aware of this issue and our team is working hard to resolve the matter.
Please check back in a few minutes. We apologize for the inconvenience.
- LoopNet Team
This Property is no longer advertised on LoopNet.com.
Broomhill Rd
Stonehaven AB39 2NH
Unit 5-7 · Property For Lease

HIGHLIGHTS
- Secure yard
- The property comprises and end terraced workshop unit
- Established Business Location
PROPERTY OVERVIEW
The property comprises and end terraced workshop unit with concrete block walls and floor. The roof is pitched with insulated profile sheet cladding and translucent roof lights. Vehicular access is provided by a steel roller shutter door; a separate pedestrian door provides personnel access.
PROPERTY FACTS
| Property Type | Industrial | Rentable Building Area | 4,645 SF |
| Property Subtype | Service | Year Built | 1900 |
| Property Type | Industrial |
| Property Subtype | Service |
| Rentable Building Area | 4,645 SF |
| Year Built | 1900 |
FEATURES AND AMENITIES
- Security System
- Yard
- Automatic Blinds
UTILITIES
- Lighting - Fluorescent
- Water
- Sewer
- Heating - Electric
Listing ID: 32500946
Date on Market: 7/18/2024
Last Updated:
Address: Broomhill Rd, Stonehaven AB39 2NH
The Industrial Property at Broomhill Rd, Stonehaven, AB39 2NH is no longer being advertised on LoopNet.com. Contact the broker for information on availability.
INDUSTRIAL PROPERTIES IN NEARBY NEIGHBORHOODS
- South Of Dee Commercial Real Estate
- Westhill & Kingswells Commercial Real Estate
- Aberdeen West End Commercial Real Estate
- Nigg Commercial Real Estate
- Kingswells Commercial Real Estate
- Gourdon Commercial Real Estate
- Woodside Aberdeen City Commercial Real Estate
- Findon Aberdeenshire Commercial Real Estate
- Altens Commercial Real Estate
NEARBY LISTINGS
1 of 1
VIDEOS
MATTERPORT 3D EXTERIOR
MATTERPORT 3D TOUR
PHOTOS
STREET VIEW
STREET
MAP

Link copied
Your LoopNet account has been created!
Thank you for your feedback.
Please Share Your Feedback
We welcome any feedback on how we can improve LoopNet to better serve your needs.X
{{ getErrorText(feedbackForm.starRating, "rating") }}
255 character limit ({{ remainingChars() }} charactercharacters remainingover)
{{ getErrorText(feedbackForm.msg, "rating") }}
{{ getErrorText(feedbackForm.fname, "first name") }}
{{ getErrorText(feedbackForm.lname, "last name") }}
{{ getErrorText(feedbackForm.phone, "phone number") }}
{{ getErrorText(feedbackForm.phonex, "phone extension") }}
{{ getErrorText(feedbackForm.email, "email address") }}
You can provide feedback any time using the Help button at the top of the page.
