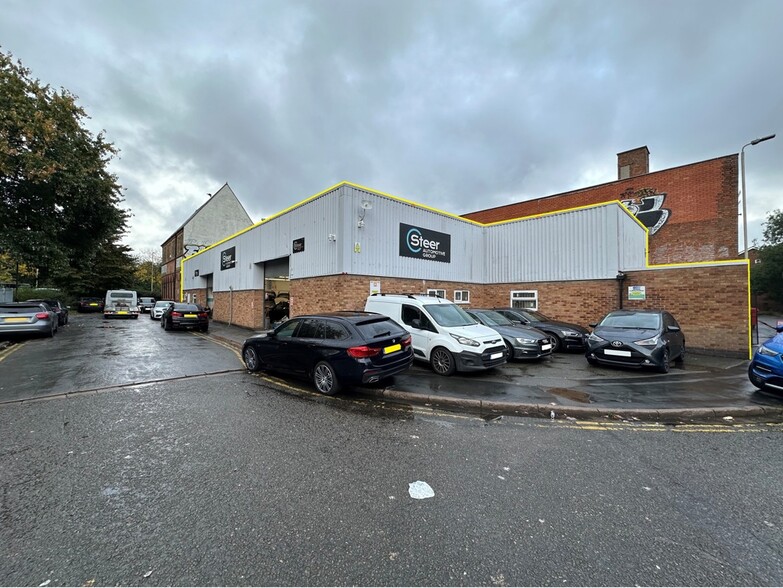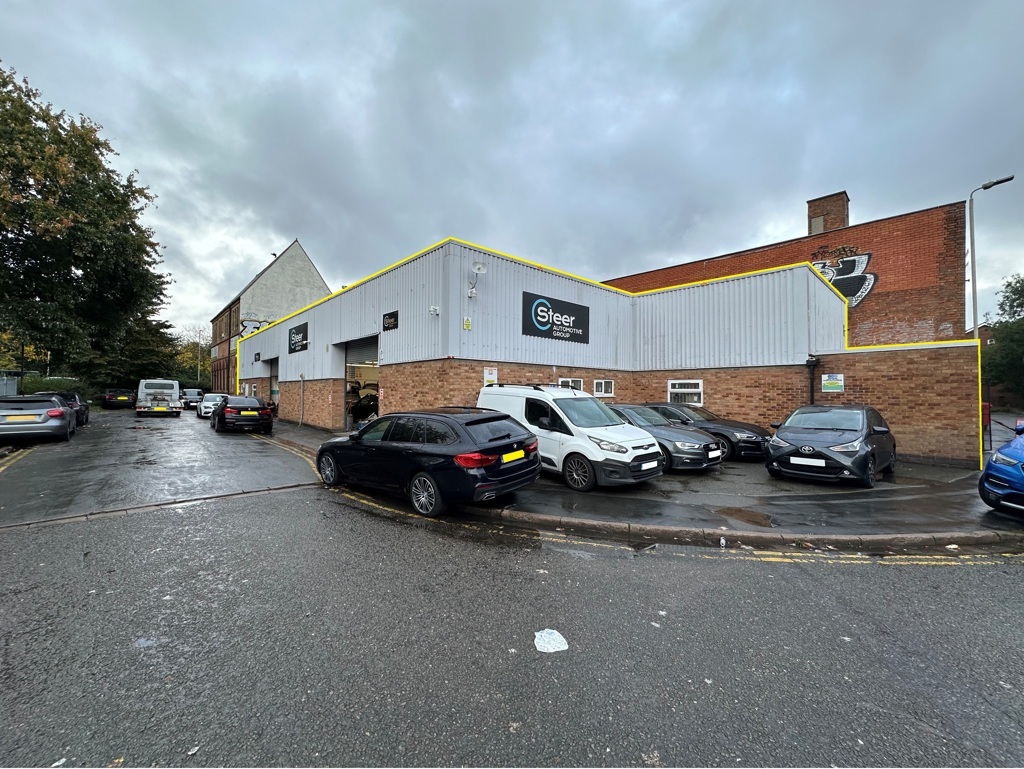
This feature is unavailable at the moment.
We apologize, but the feature you are trying to access is currently unavailable. We are aware of this issue and our team is working hard to resolve the matter.
Please check back in a few minutes. We apologize for the inconvenience.
- LoopNet Team
thank you

Your email has been sent!
Brougham St
Leicester LE1 2BA
Industrial Property For Lease · 2,633 SF

HIGHLIGHTS
- City Centre location
- Access to public transports
- Good nearby road links
FEATURES
PROPERTY OVERVIEW
The property comprises a pair of semi-detached industrial units of brick construction with supporting steel trusses beneath a pitched roof with translucent roof-lights, offering good natural light throughout. The property is centrally located on Brougham Street, Leicester, accessed via Humberstone Road, with frontage to the A594 inner ring road (St Matthews Way). The location provides near immediate access to the A47/A594 roundabout which offers good connectivity to north-east Leicester, and the outer ring road (A6030) thereafter.

