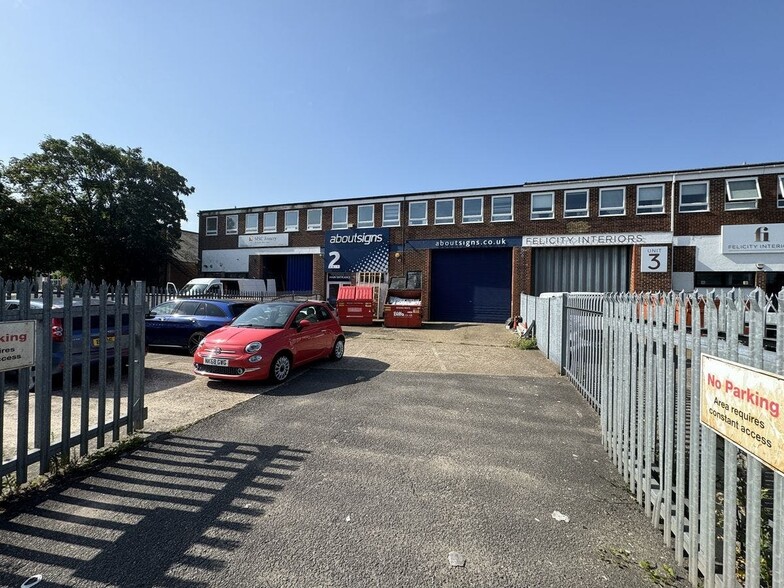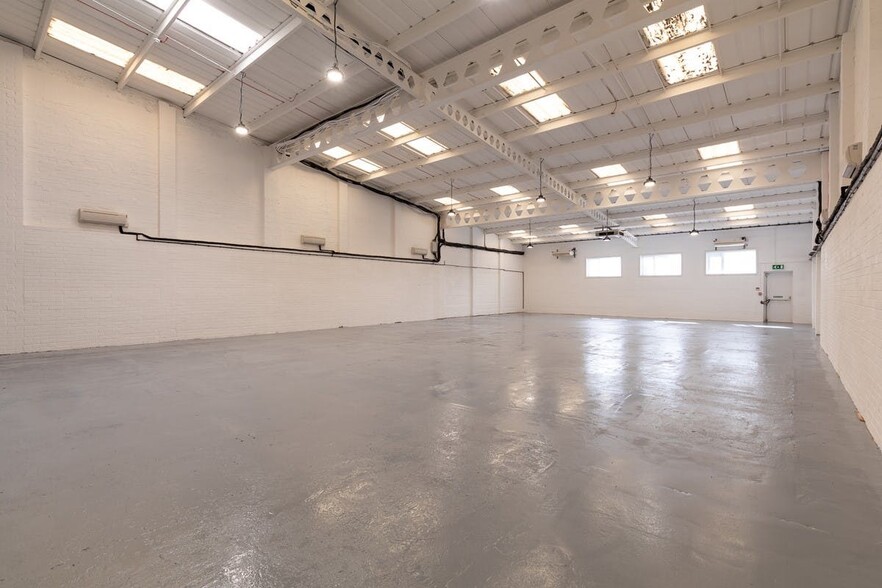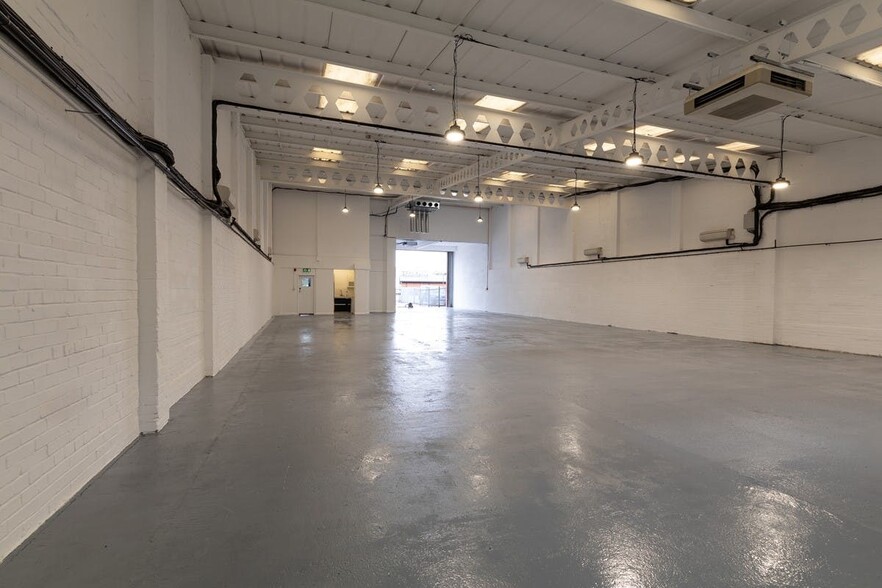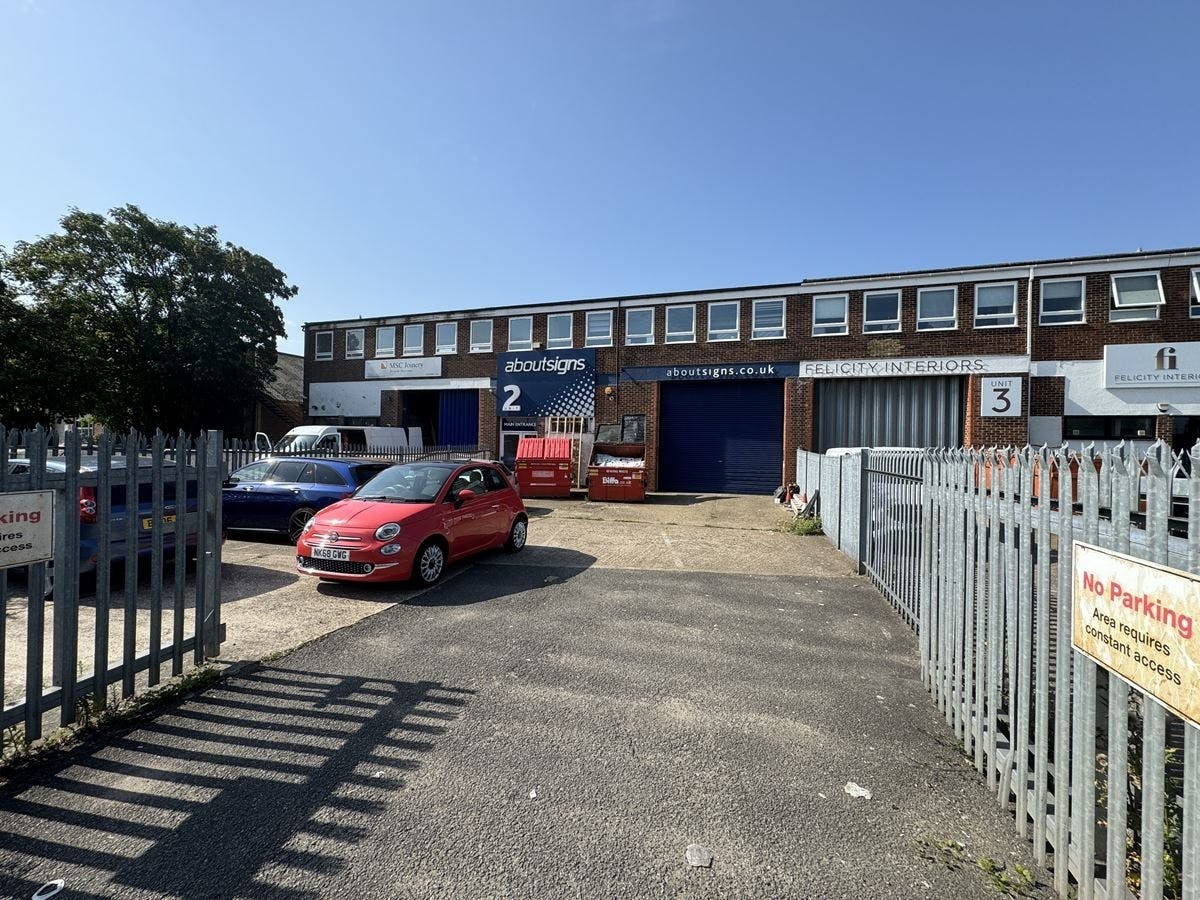
This feature is unavailable at the moment.
We apologize, but the feature you are trying to access is currently unavailable. We are aware of this issue and our team is working hard to resolve the matter.
Please check back in a few minutes. We apologize for the inconvenience.
- LoopNet Team
thank you

Your email has been sent!
Browells Ln
726 - 4,678 SF of Industrial Space Available in Feltham TW13 7EQ



Highlights
- M25 junction 13 is only 6 miles away
- Heathrow Airport is located 3.6 miles to the north
- Half a mile from Feltham Rail Station
- Gated and secure
Features
all available spaces(2)
Display Rental Rate as
- Space
- Size
- Term
- Rental Rate
- Space Use
- Condition
- Available
Unit 2Browells Lanecomprises An industrial / warehouse facility with a large gated yard for car parking and loading to the front of the site. The unit is set to be comprehensively refurbished as per the photos of Unit 3. The property benefits from minimum eaves height of 3.7m rising to 6.5m, an electric roller shutter loading doors, CAT II strip lighting, first floor office, and WC facilities. Available immediately on a new Internally Repairing Lease is available for a term to be agreed.
- Use Class: E
- Demised WC facilities
- Minimum eaves height of 3.7m rising to 6.5m
- First floor office accommodation
- Double glazed windows throughout
- Automatic Blinds
- Yard
- Three phase power and gas supply
- Loading area / Large gated yard area for car parki
Unit 2Browells Lanecomprises An industrial / warehouse facility with a large gated yard for car parking and loading to the front of the site. The unit is set to be comprehensively refurbished as per the photos of Unit 3. The property benefits from minimum eaves height of 3.7m rising to 6.5m, an electric roller shutter loading doors, CAT II strip lighting, first floor office, and WC facilities. Available immediately on a new Internally Repairing Lease is available for a term to be agreed.
- Use Class: E
- Automatic Blinds
- Yard
- Three phase power and gas supply
- Loading area / Large gated yard area for car parki
- Includes 726 SF of dedicated office space
- Demised WC facilities
- Minimum eaves height of 3.7m rising to 6.5m
- First floor office accommodation
- Double glazed windows throughout
| Space | Size | Term | Rental Rate | Space Use | Condition | Available |
| Ground - Unit 2 | 3,952 SF | Negotiable | $24.30 /SF/YR $2.03 /SF/MO $96,048 /YR $8,004 /MO | Industrial | Shell Space | Now |
| 1st Floor - Unit 2 | 726 SF | Negotiable | $24.30 /SF/YR $2.03 /SF/MO $17,644 /YR $1,470 /MO | Industrial | Shell Space | Now |
Ground - Unit 2
| Size |
| 3,952 SF |
| Term |
| Negotiable |
| Rental Rate |
| $24.30 /SF/YR $2.03 /SF/MO $96,048 /YR $8,004 /MO |
| Space Use |
| Industrial |
| Condition |
| Shell Space |
| Available |
| Now |
1st Floor - Unit 2
| Size |
| 726 SF |
| Term |
| Negotiable |
| Rental Rate |
| $24.30 /SF/YR $2.03 /SF/MO $17,644 /YR $1,470 /MO |
| Space Use |
| Industrial |
| Condition |
| Shell Space |
| Available |
| Now |
Ground - Unit 2
| Size | 3,952 SF |
| Term | Negotiable |
| Rental Rate | $24.30 /SF/YR |
| Space Use | Industrial |
| Condition | Shell Space |
| Available | Now |
Unit 2Browells Lanecomprises An industrial / warehouse facility with a large gated yard for car parking and loading to the front of the site. The unit is set to be comprehensively refurbished as per the photos of Unit 3. The property benefits from minimum eaves height of 3.7m rising to 6.5m, an electric roller shutter loading doors, CAT II strip lighting, first floor office, and WC facilities. Available immediately on a new Internally Repairing Lease is available for a term to be agreed.
- Use Class: E
- Automatic Blinds
- Demised WC facilities
- Yard
- Minimum eaves height of 3.7m rising to 6.5m
- Three phase power and gas supply
- First floor office accommodation
- Loading area / Large gated yard area for car parki
- Double glazed windows throughout
1st Floor - Unit 2
| Size | 726 SF |
| Term | Negotiable |
| Rental Rate | $24.30 /SF/YR |
| Space Use | Industrial |
| Condition | Shell Space |
| Available | Now |
Unit 2Browells Lanecomprises An industrial / warehouse facility with a large gated yard for car parking and loading to the front of the site. The unit is set to be comprehensively refurbished as per the photos of Unit 3. The property benefits from minimum eaves height of 3.7m rising to 6.5m, an electric roller shutter loading doors, CAT II strip lighting, first floor office, and WC facilities. Available immediately on a new Internally Repairing Lease is available for a term to be agreed.
- Use Class: E
- Includes 726 SF of dedicated office space
- Automatic Blinds
- Demised WC facilities
- Yard
- Minimum eaves height of 3.7m rising to 6.5m
- Three phase power and gas supply
- First floor office accommodation
- Loading area / Large gated yard area for car parki
- Double glazed windows throughout
Property Overview
The property comprises a terrace of four brick built industrial warehouse units with office accommodation on the upper floor. Browells Lane is situated off Feltham High Street (A244) opposite the Leisure West retail and leisure park in Feltham. Heathrow Airport is approximately 3.6 miles to the north and Central London is approximately 15 miles to the east. Feltham British Mainline Rail Station is approximately a 10-minute walk from the property and there are multiple bus stops in the area which provide public transport access to Hanworth, Hounslow, Heathrow and the surrounding areas. The nearby Great Chertsey Road, (A316) provides access to the M3 motorway and wider motorway network.
Warehouse FACILITY FACTS
Learn More About Renting Industrial Properties
Presented by

Browells Ln
Hmm, there seems to have been an error sending your message. Please try again.
Thanks! Your message was sent.






