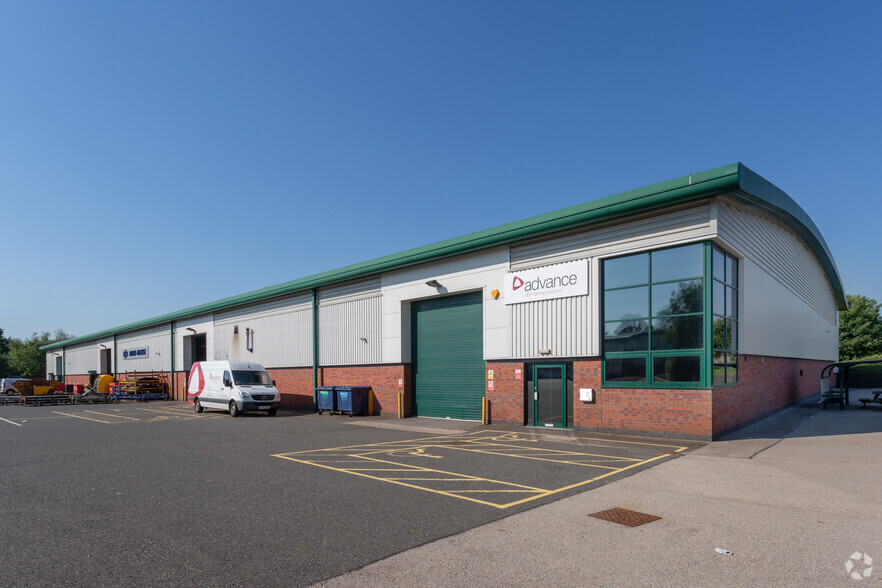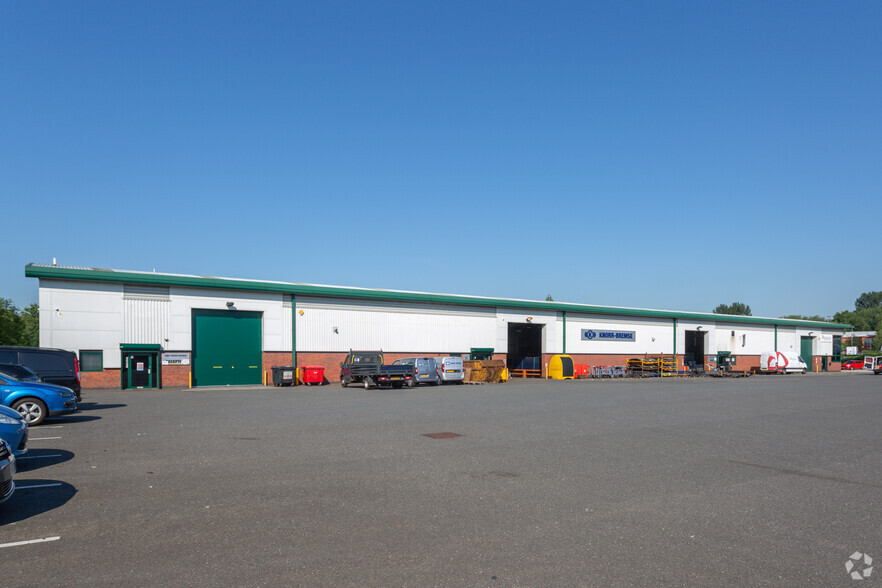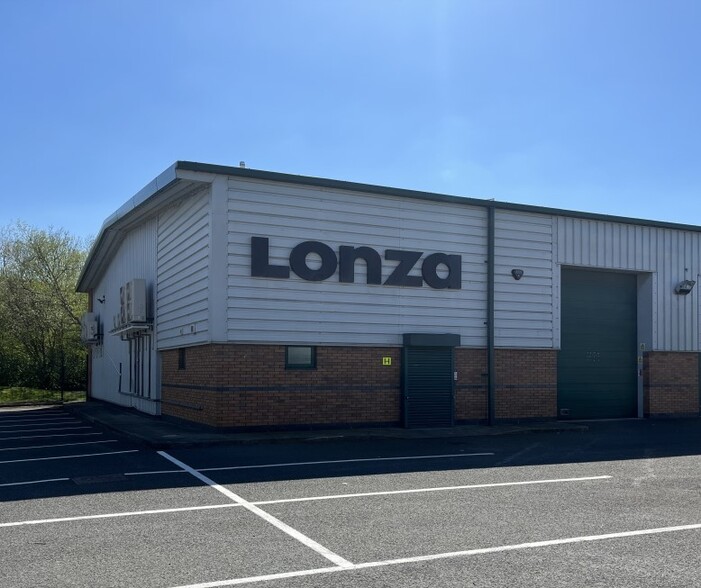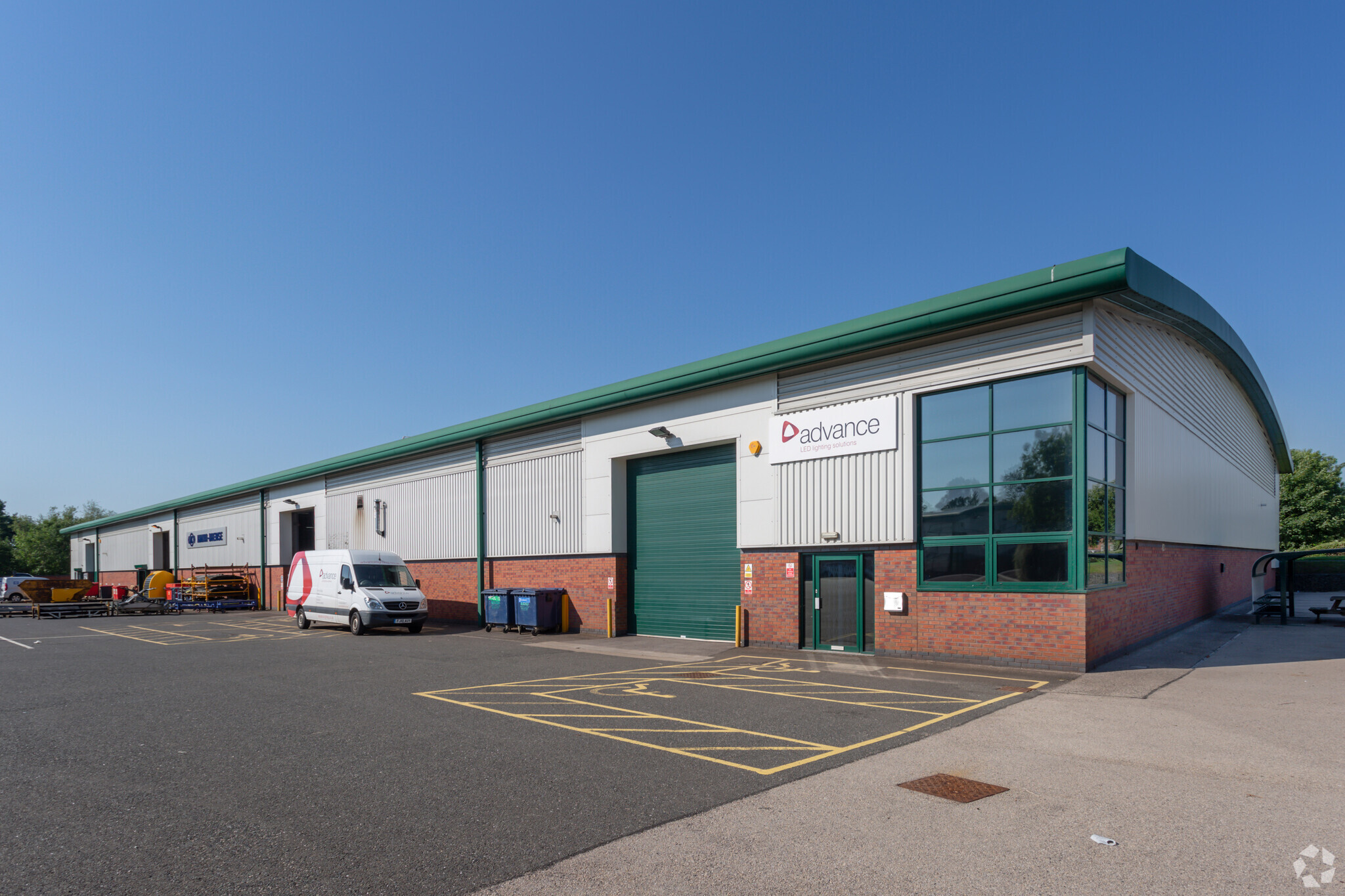
This feature is unavailable at the moment.
We apologize, but the feature you are trying to access is currently unavailable. We are aware of this issue and our team is working hard to resolve the matter.
Please check back in a few minutes. We apologize for the inconvenience.
- LoopNet Team
thank you

Your email has been sent!
Phase 2 Brunel Dr
5,062 SF of Assignment Available in Burton On Trent DE13 0BY



Assignment Highlights
- Warehouse, office and amenity accommodation
- 12 Parking spaces
- Strategically located Business Park within close proximity of the A38, Claymills Intersection.
all available space(1)
Display Rental Rate as
- Space
- Size
- Term
- Rental Rate
- Space Use
- Condition
- Available
The premises are held on lease for a term of five years from 3 August 2023 on a full repairing and insuring basis, which is subject to a Schedule of Condition, at the current rent of £38,500 per annum exclusive. There is a Tenant only break clause facility operative on 3 August 2026 which is subject to the service of not less than six months notice. A copy of the lease is available upon request.
- Use Class: B2
- Includes 2,529 SF of dedicated office space
- Assignment of existing lease
- Assignment space available from current tenant
- Roller shutter access door
- Modern spec office facilities
| Space | Size | Term | Rental Rate | Space Use | Condition | Available |
| Ground - 7 | 5,062 SF | Aug 2028 | $9.51 /SF/YR $0.79 /SF/MO $102.32 /m²/YR $8.53 /m²/MO $4,010 /MO $48,120 /YR | Industrial | Full Build-Out | 30 Days |
Ground - 7
| Size |
| 5,062 SF |
| Term |
| Aug 2028 |
| Rental Rate |
| $9.51 /SF/YR $0.79 /SF/MO $102.32 /m²/YR $8.53 /m²/MO $4,010 /MO $48,120 /YR |
| Space Use |
| Industrial |
| Condition |
| Full Build-Out |
| Available |
| 30 Days |
Ground - 7
| Size | 5,062 SF |
| Term | Aug 2028 |
| Rental Rate | $9.51 /SF/YR |
| Space Use | Industrial |
| Condition | Full Build-Out |
| Available | 30 Days |
The premises are held on lease for a term of five years from 3 August 2023 on a full repairing and insuring basis, which is subject to a Schedule of Condition, at the current rent of £38,500 per annum exclusive. There is a Tenant only break clause facility operative on 3 August 2026 which is subject to the service of not less than six months notice. A copy of the lease is available upon request.
- Use Class: B2
- Assignment space available from current tenant
- Includes 2,529 SF of dedicated office space
- Roller shutter access door
- Assignment of existing lease
- Modern spec office facilities
Property Overview
The end of terrace unit is of steel portal frame construction on a sealed, concrete base of cavity brick and concrete block infills to approximately 2.40m to the front and rear elevations, a full height concrete block dividing wall to the adjoining unit and otherwise insulated, steel profile cladding which also extends to the pitched roof. There are powder coated, aluminium framed, double entrance doors and windows to the office and amenity accommodation, a single, level access insulated, steel service door which is electrically operated, and the eaves height is approximately 6m. There are external security lights to the front elevation, internal LED lighting to the warehouse which also extends to diffused facilities in the suspended ceiling to the office and amenity accommodation, the latter being divided into an entrance/reception, boardroom, private office, staff room, male, disabled and female toilets. There is perimeter power and data trunking, predominantly carpet tile floor coverings and security access. Externally there are 8 parking spaces to the forecourt, including 2 disabled, and a further 4 spaces are provided adjacent to Unit 2.
Warehouse FACILITY FACTS
Features and Amenities
- 24 Hour Access
- Fenced Lot
- Security System
- Yard
- Storage Space
Learn More About Renting Industrial Properties
Presented by

Phase 2 | Brunel Dr
Hmm, there seems to have been an error sending your message. Please try again.
Thanks! Your message was sent.


