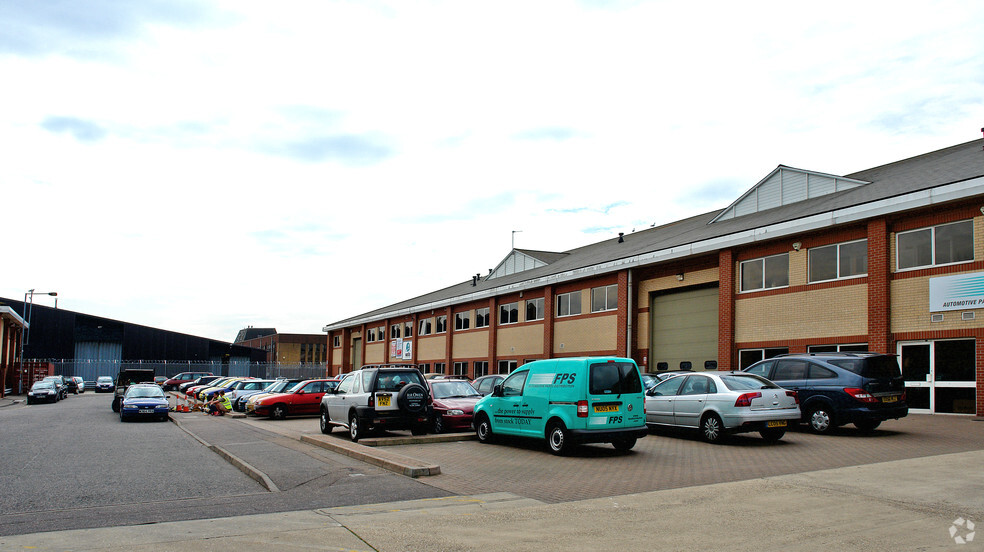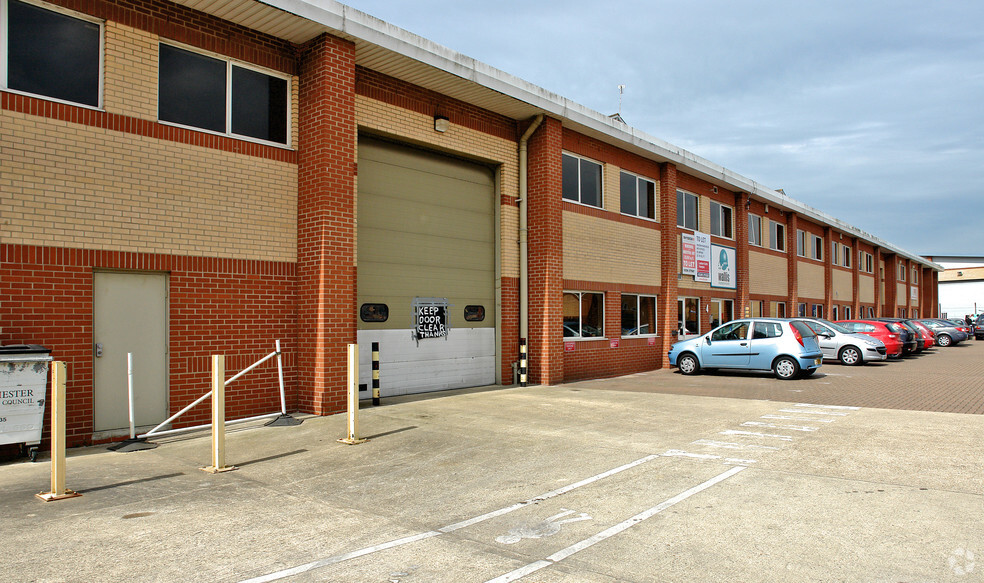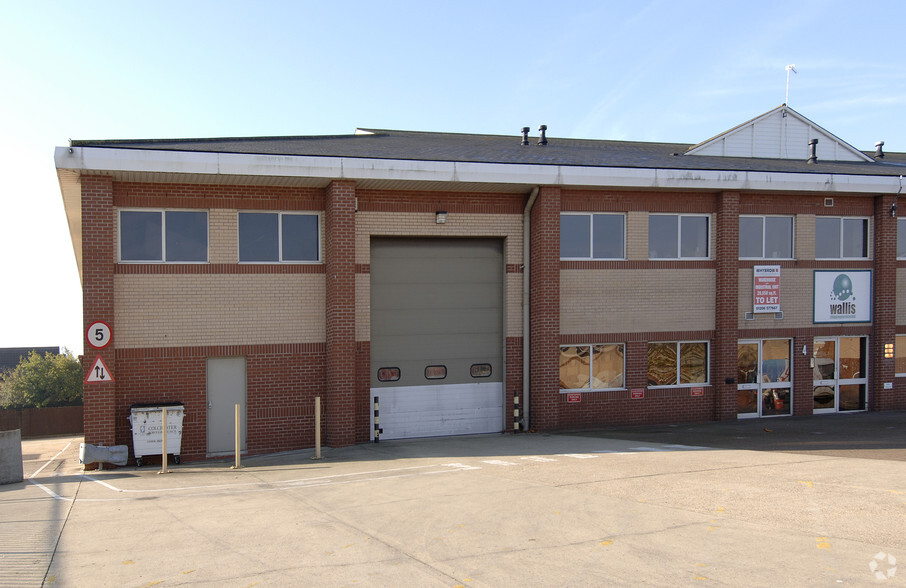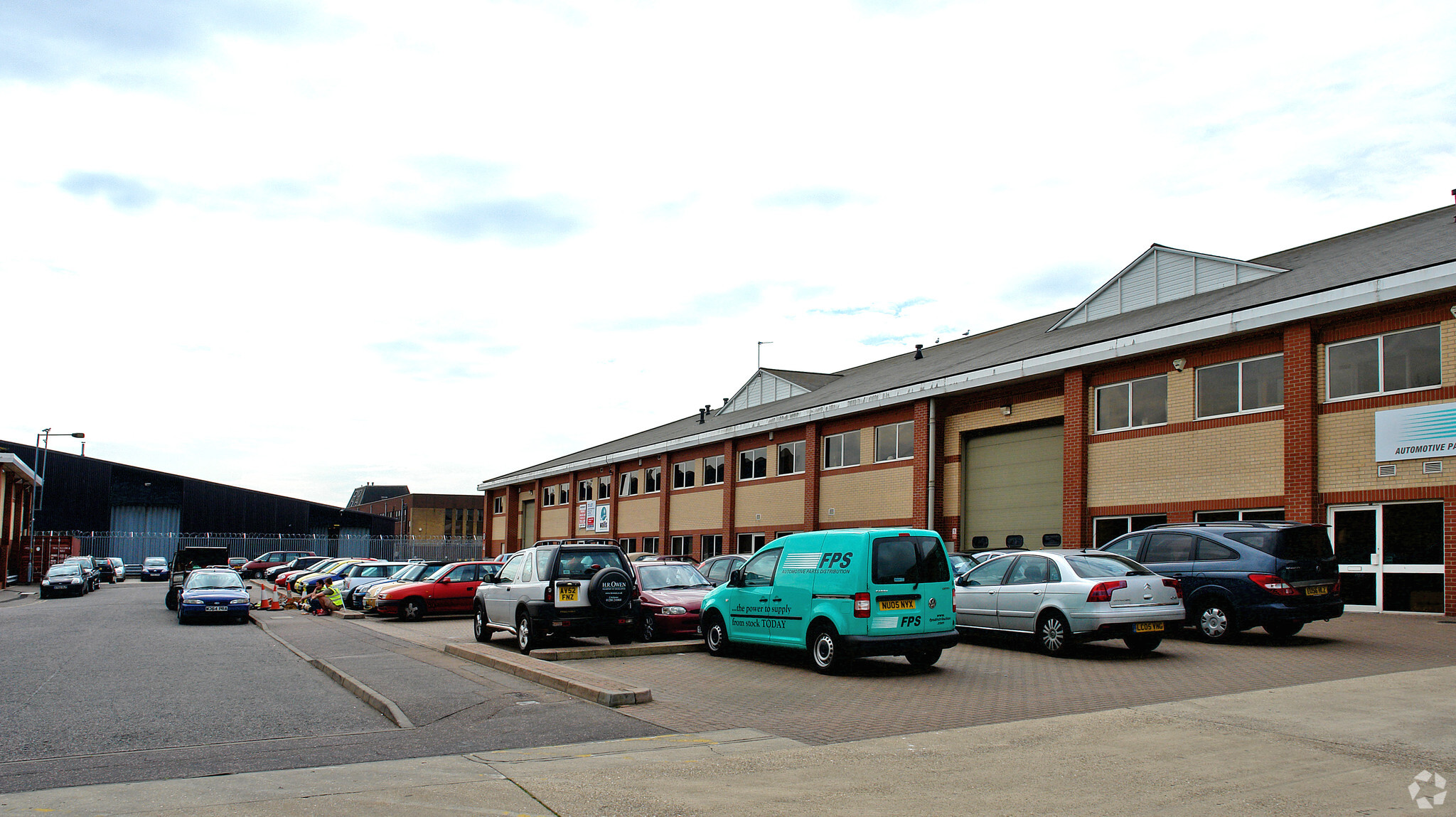Brunel Way 8,541 SF of Industrial Space Available in Colchester CO4 9XP



HIGHLIGHTS
- Located on the popular Severalls Industrial Park which is directly adjacent to the A12 / A12 interchange
- Pending refurbishment
- Excellent road access to Stansted Airport and M25/A14
- Large forecourt for loading / unloading and car parking
FEATURES
ALL AVAILABLE SPACE(1)
Display Rental Rate as
- SPACE
- SIZE
- TERM
- RENTAL RATE
- SPACE USE
- CONDITION
- AVAILABLE
The 2 spaces in this building must be leased together, for a total size of 8,541 SF (Contiguous Area):
The building is of steel portal frame construction, with brick elevations, under a pitched roof, with eaves height of approx. 6m and an apex height up to approx. 11m. A large loading door (approx. 4m wide by 4.8m high) provides easy access for loading and unloading. The warehouse area includes high-level double-glazed windows, three -phase power, and high bay lighting. The office areas benefit from a suspended ceilings, recessed LED lighting, heating, a tea point, WC facilities, double-glazed windows, and carpeting. There is a concrete forecourt providing on-site parking for 15-20 cars and loading / unloading facilities. Note: The premises are to undergo a light refurbishment throughout.
- Use Class: B2
- Central Heating System
- Security System
- Secure Storage
- Common Parts WC Facilities
- Eaves height of approx 6m
- Three phase power
- Includes 988 SF of dedicated office space
- Wi-Fi Connectivity
- Closed Circuit Television Monitoring (CCTV)
- Shower Facilities
- Smoke Detector
- Large loading door (approx. 4m wide by 4.8m high)
- LED lighting
| Space | Size | Term | Rental Rate | Space Use | Condition | Available |
| Ground - 3, 1st Floor - 3 | 8,541 SF | Negotiable | $15.54 /SF/YR | Industrial | Partial Build-Out | Now |
Ground - 3, 1st Floor - 3
The 2 spaces in this building must be leased together, for a total size of 8,541 SF (Contiguous Area):
| Size |
|
Ground - 3 - 7,553 SF
1st Floor - 3 - 988 SF
|
| Term |
| Negotiable |
| Rental Rate |
| $15.54 /SF/YR |
| Space Use |
| Industrial |
| Condition |
| Partial Build-Out |
| Available |
| Now |
PROPERTY OVERVIEW
The property is of steel portal frame construction under a pitched and insulated roof with brick built elevations to second floor level. The industrial accommodation benefits from 6 metre (20 ft.) clear height to eaves, a single roller shutter door to each unit, sealed concrete floors, gas fired air heaters and double glazed windows. The office accommodation includes suspended ceilings incorporating recessed lighting, plastered and painted walls, carpeting and laminate flooring, kitchen and WC facilities. Colchester is the oldest recorded town in Great Britain with a population of 177,626 (2011 census) located approximately 55 miles north east of London, 15 miles south west of Ipswich and 21 miles north east of Chelmsford. The town benefits from the A12 being situated immediately to the west of the town, which connects directly to the M25 and M11 approximately 30 and 25 miles to the west respectively. Colchester is situated on the London Liverpool Street to Norwich Greater Anglia Railway line providing a service to London in approximately 45 minutes and Norwich in approximately 1 hour. Stansted Airport is approximately 29 miles to the west via A120. The major international ports of Harwich 20 miles and Felixstowe 27 miles lie to the east and are readily accessible. The property is situated to the north of Colchester town centre and railway station off the A1232 Ipswich Road which in turn intersects the A12. Brunel Court lies to the west of Brunel Way and is accessed directly from Wyncolls Road which is in the heart of the town’s premier industrial area of Severalls Industrial Park. Severalls includes a mixture of industrial, trade counter, warehouse, office and car dealership uses. Colchester Town railway station lies approximately 3 miles to the south west of the property.
WAREHOUSE FACILITY FACTS
SELECT TENANTS
- FLOOR
- TENANT NAME
- INDUSTRY
- Multiple
- Actronics
- Information





