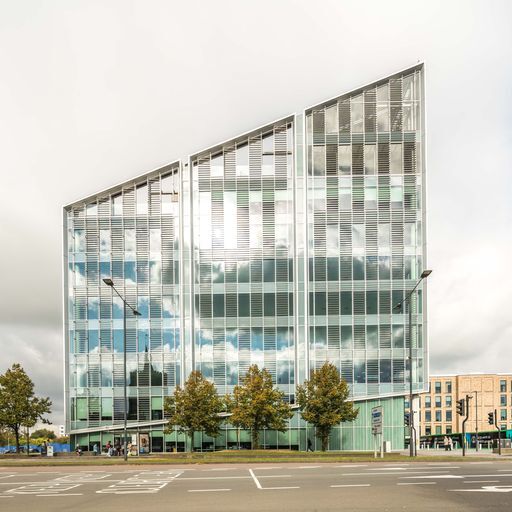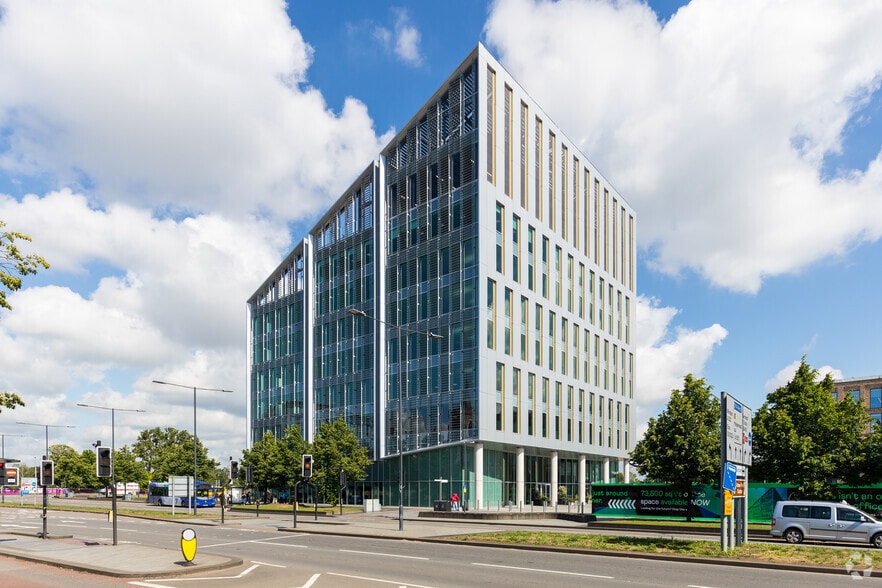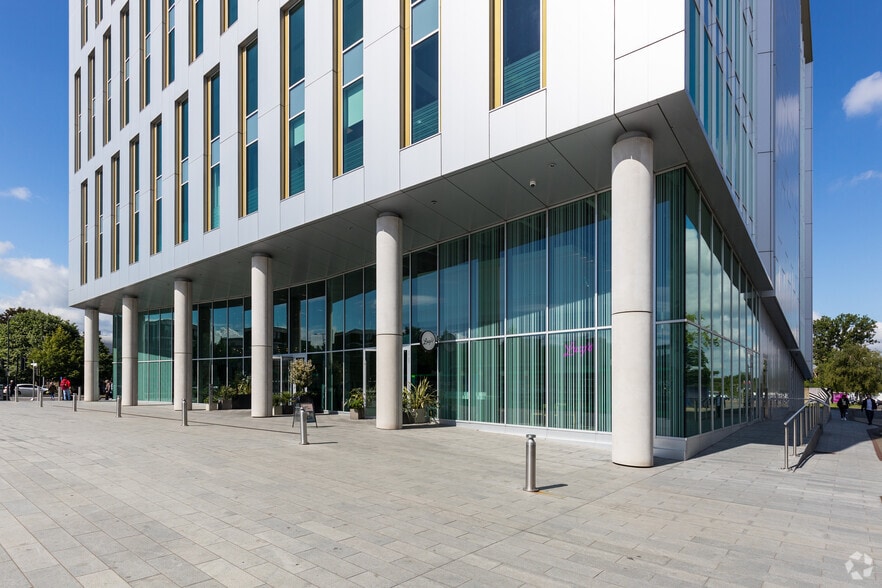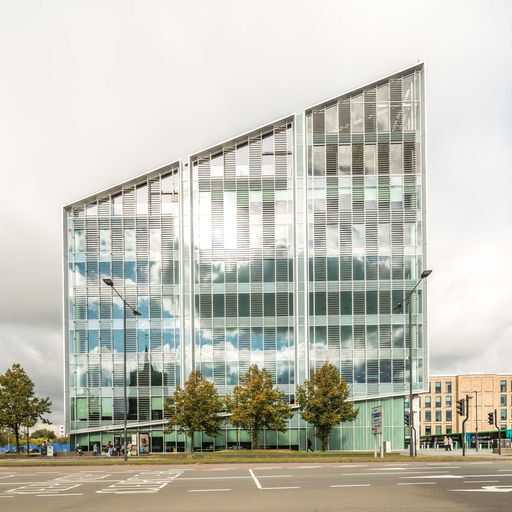Your email has been sent.
The Future Works Building 2 Brunel Way 14,793 - 44,382 SF of 4-Star Office Space Available in Slough SL1 1FQ



HIGHLIGHTS
- Available Now
- Offering conventional office space, Plug & Play options, and serviced office and co-working space.
- Built with comfort, productivity and sustainability in mind, the building is already certified BREEAM Excellent, with net zero carbon targeted.
- The Future Works comprises a premium, Grade A office forming part of a new inter-connected campus development in Slough.
- Ideal for companies looking for high quality, contemporary office space to tailor and design to their own needs - landlord fit out options available.
- Offering unrivalled connections being situated next to Slough Train Station with Bond Street just 20 minutes away via Crossrail.
ALL AVAILABLE SPACES(3)
Display Rental Rate as
- SPACE
- SIZE
- TERM
- RENTAL RATE
- SPACE USE
- CONDITION
- AVAILABLE
The available space will comprise brand new grade A office accommodation arranged over ground to seventh floors. The space will be available on a new lease for a term to be agreed. Costs of occupation on application.
- Use Class: E
- Mostly Open Floor Plan Layout
- Can be combined with additional space(s) for up to 44,382 SF of adjacent space
- Elevator Access
- Drop Ceilings
- Energy Performance Rating - B
- Crittall glass partitions
- Flood of Natural Light
- Partially Built-Out as Standard Office
- Space is in Excellent Condition
- Central Air Conditioning
- Raised Floor
- Bicycle Storage
- Demised WC facilities
- Client-facing and internal meeting rooms
The available space will comprise brand new grade A office accommodation arranged over ground to seventh floors. The space will be available on a new lease for a term to be agreed. Costs of occupation on application.
- Use Class: E
- Mostly Open Floor Plan Layout
- Can be combined with additional space(s) for up to 44,382 SF of adjacent space
- Elevator Access
- Drop Ceilings
- Energy Performance Rating - B
- Crittall glass partitions
- Partially Built-Out as Standard Office
- Space is in Excellent Condition
- Central Air Conditioning
- Raised Floor
- Bicycle Storage
- Demised WC facilities
- Client-facing and internal meeting rooms
The available space will comprise brand new grade A office accommodation arranged over ground to seventh floors. The space will be available on a new lease for a term to be agreed. Costs of occupation on application.
- Use Class: E
- Mostly Open Floor Plan Layout
- Can be combined with additional space(s) for up to 44,382 SF of adjacent space
- Elevator Access
- Drop Ceilings
- Energy Performance Rating - B
- Crittall glass partitions
- Partially Built-Out as Standard Office
- Space is in Excellent Condition
- Central Air Conditioning
- Raised Floor
- Bicycle Storage
- Demised WC facilities
- Client-facing and internal meeting rooms
| Space | Size | Term | Rental Rate | Space Use | Condition | Available |
| 4th Floor | 14,794 SF | Negotiable | Upon Request Upon Request Upon Request Upon Request | Office | Partial Build-Out | Now |
| 5th Floor | 14,793 SF | Negotiable | Upon Request Upon Request Upon Request Upon Request | Office | Partial Build-Out | Now |
| 6th Floor | 14,795 SF | Negotiable | Upon Request Upon Request Upon Request Upon Request | Office | Partial Build-Out | Now |
4th Floor
| Size |
| 14,794 SF |
| Term |
| Negotiable |
| Rental Rate |
| Upon Request Upon Request Upon Request Upon Request |
| Space Use |
| Office |
| Condition |
| Partial Build-Out |
| Available |
| Now |
5th Floor
| Size |
| 14,793 SF |
| Term |
| Negotiable |
| Rental Rate |
| Upon Request Upon Request Upon Request Upon Request |
| Space Use |
| Office |
| Condition |
| Partial Build-Out |
| Available |
| Now |
6th Floor
| Size |
| 14,795 SF |
| Term |
| Negotiable |
| Rental Rate |
| Upon Request Upon Request Upon Request Upon Request |
| Space Use |
| Office |
| Condition |
| Partial Build-Out |
| Available |
| Now |
4th Floor
| Size | 14,794 SF |
| Term | Negotiable |
| Rental Rate | Upon Request |
| Space Use | Office |
| Condition | Partial Build-Out |
| Available | Now |
The available space will comprise brand new grade A office accommodation arranged over ground to seventh floors. The space will be available on a new lease for a term to be agreed. Costs of occupation on application.
- Use Class: E
- Partially Built-Out as Standard Office
- Mostly Open Floor Plan Layout
- Space is in Excellent Condition
- Can be combined with additional space(s) for up to 44,382 SF of adjacent space
- Central Air Conditioning
- Elevator Access
- Raised Floor
- Drop Ceilings
- Bicycle Storage
- Energy Performance Rating - B
- Demised WC facilities
- Crittall glass partitions
- Client-facing and internal meeting rooms
- Flood of Natural Light
5th Floor
| Size | 14,793 SF |
| Term | Negotiable |
| Rental Rate | Upon Request |
| Space Use | Office |
| Condition | Partial Build-Out |
| Available | Now |
The available space will comprise brand new grade A office accommodation arranged over ground to seventh floors. The space will be available on a new lease for a term to be agreed. Costs of occupation on application.
- Use Class: E
- Partially Built-Out as Standard Office
- Mostly Open Floor Plan Layout
- Space is in Excellent Condition
- Can be combined with additional space(s) for up to 44,382 SF of adjacent space
- Central Air Conditioning
- Elevator Access
- Raised Floor
- Drop Ceilings
- Bicycle Storage
- Energy Performance Rating - B
- Demised WC facilities
- Crittall glass partitions
- Client-facing and internal meeting rooms
6th Floor
| Size | 14,795 SF |
| Term | Negotiable |
| Rental Rate | Upon Request |
| Space Use | Office |
| Condition | Partial Build-Out |
| Available | Now |
The available space will comprise brand new grade A office accommodation arranged over ground to seventh floors. The space will be available on a new lease for a term to be agreed. Costs of occupation on application.
- Use Class: E
- Partially Built-Out as Standard Office
- Mostly Open Floor Plan Layout
- Space is in Excellent Condition
- Can be combined with additional space(s) for up to 44,382 SF of adjacent space
- Central Air Conditioning
- Elevator Access
- Raised Floor
- Drop Ceilings
- Bicycle Storage
- Energy Performance Rating - B
- Demised WC facilities
- Crittall glass partitions
- Client-facing and internal meeting rooms
PROPERTY OVERVIEW
The Future Works provides 360,000 sq ft of sustainable Grade A office space across one inter-connected campus. Packed with First-Class amenities, the campus offers all the premium amenities you would expect to find in Central London’s most desirable offices. Each selected to promote wellbeing, the building has comfort, productivity and sustainability in mind. The Future Works has unrivalled connections to London and the South East. It’s next to Slough train station, which currently takes you to Paddington in 14 minutes. It is also only 30 minutes into Bond Street Station on the newly opened Elizabeth Line. With Heathrow airport less than 20 minutes away, The Future Works couldn’t be better located for international travel.
- Concierge
- Dry Cleaner
- Restaurant
- Reception
- Roof Terrace
- Storage Space
- Car Charging Station
- Bicycle Storage
- DDA Compliant
- Demised WC facilities
- Direct Elevator Exposure
- Plug & Play
- Shower Facilities
- Drop Ceiling
- Wi-Fi
- Air Conditioning
PROPERTY FACTS
Presented by
Company Not Provided
The Future Works Building 2 | Brunel Way
Hmm, there seems to have been an error sending your message. Please try again.
Thanks! Your message was sent.










