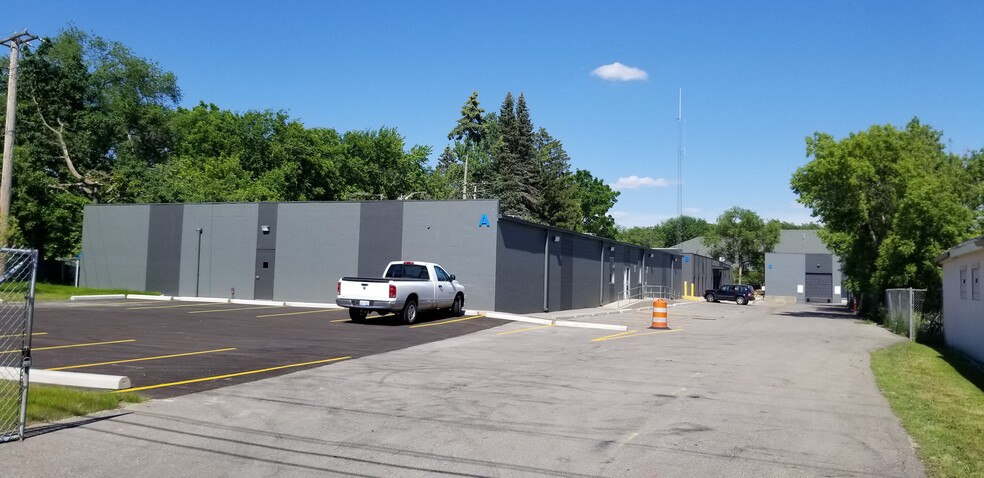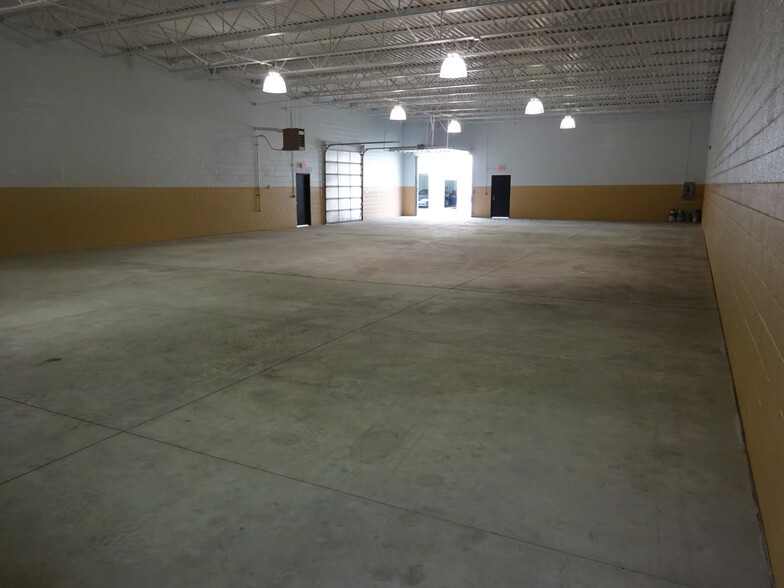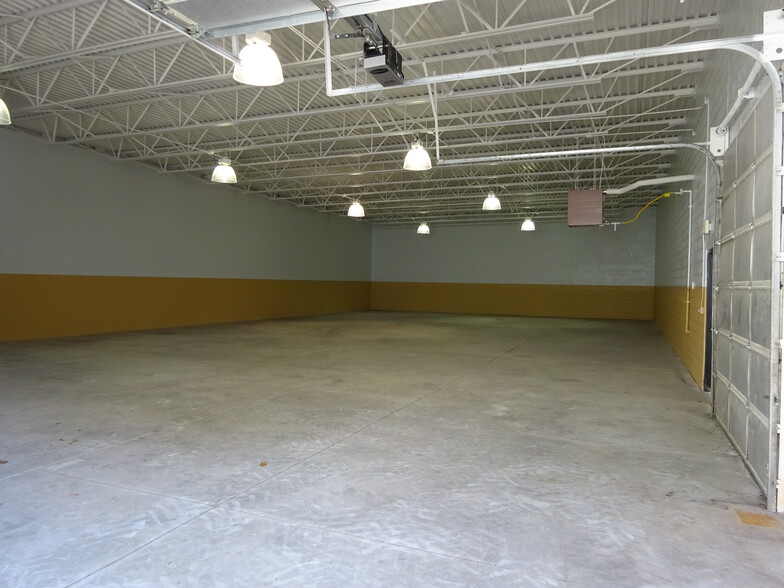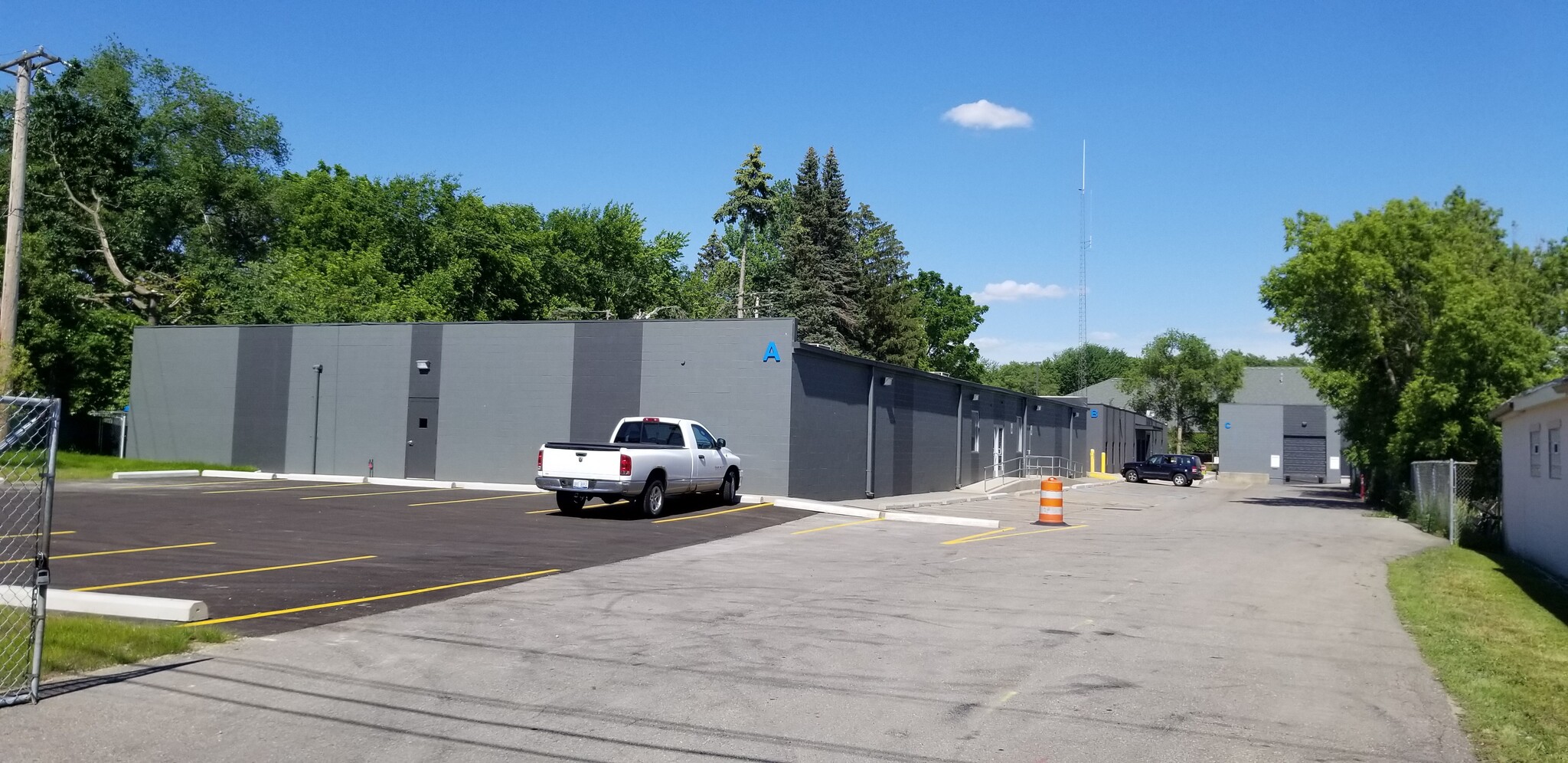
This feature is unavailable at the moment.
We apologize, but the feature you are trying to access is currently unavailable. We are aware of this issue and our team is working hard to resolve the matter.
Please check back in a few minutes. We apologize for the inconvenience.
- LoopNet Team
thank you

Your email has been sent!
265 Harris Rd Ypsilanti, MI 48198
180 - 22,564 SF of Space Available



Park Highlights
- Everything has been renovated inside and outside New exterior, roof, HVAC and landscaping. Excellent freeway access
PARK FACTS
Features and Amenities
- 24 Hour Access
- Fenced Lot
- Air Conditioning
all available spaces(7)
Display Rental Rate as
- Space
- Size
- Term
- Rental Rate
- Space Use
- Condition
- Available
- Lease rate does not include certain property expenses
- Space is in Excellent Condition
- 2 Drive Ins
- 1 Loading Dock
| Space | Size | Term | Rental Rate | Space Use | Condition | Available |
| 1st Floor | 5,000 SF | 3-5 Years | $8.95 /SF/YR $0.75 /SF/MO $96.34 /m²/YR $8.03 /m²/MO $3,729 /MO $44,750 /YR | Industrial | - | Now |
265 S Harris Rd - 1st Floor
- Space
- Size
- Term
- Rental Rate
- Space Use
- Condition
- Available
- Lease rate does not include utilities, property expenses or building services
- Central Air and Heating
- Includes 400 SF of dedicated office space
| Space | Size | Term | Rental Rate | Space Use | Condition | Available |
| 1st Floor | 10,800 SF | 3-5 Years | $8.95 /SF/YR $0.75 /SF/MO $96.34 /m²/YR $8.03 /m²/MO $8,055 /MO $96,660 /YR | Industrial | - | Now |
265 S Harris Rd - 1st Floor
- Space
- Size
- Term
- Rental Rate
- Space Use
- Condition
- Available
Bldg B, Suite 205 is 1,071 s.f. of finished space that could be used for an OFFICE or WAREHOUSE or SHOWROOM or RETAIL SPACE. The space has an access ceiling, epoxy floor and painted dry wall. The space is heated and air conditioned. It located next to the loading dock and has (2) overhead doors. Common area bathrooms are across the hall. The lease is a full-service gross type of lease and includes all NNN costs and utility expense. The rent with a 3-year lease is $1,865.00 per month. The rent with a 5-year lease is $ 1,595.00 per month.
- Rate includes utilities, building services and property expenses
- 2 Drive Ins
- Finished Ceilings: 8’
- 1 Loading Dock
Suite 204 is 244 square feet. The rent is $ 366 per month with a 2-year lease. The monthly rent includes all NNN cost and utilities.
- Rate includes utilities, building services and property expenses
- Office intensive layout
- Space is in Excellent Condition
- Fully Built-Out as Standard Office
- Finished Ceilings: 8’
- This office space was recently 100% renovated.
Bldg B, Suite 206 is 5,500 s.f. of finished space that could be used for an OFFICE or WAREHOUSE or SHOWROOM or RETAIL SPACE. The space has an access ceiling, epoxy floor and painted dry wall. The space is heated and air conditioned. It located next to the loading dock and has an overhead door. Common area bathrooms are across the hall. Up to 180 to 1,600 s.f. of additional office space is available in adjacent suites. This property is 1 mile from I94
- Lease rate does not include utilities, property expenses or building services
- Space is in Excellent Condition
- 1 Loading Dock
- Finished Ceilings: 8’ - 12’
- Includes 1,500 SF of dedicated office space
- 1 Drive Bay
- Central Air Conditioning
- This property is 2 miles from Willow Run airport
Bldg B, Suite 208 is 360 s.f. of finished space. This is a full-service gross lease that includes utilities for $ 540.00 per month w/ a 2 year lease. It could be used for an OFFICE or SHOWROOM or RETAIL SPACE. The space has an access ceiling, carpeted and painted dry wall. The space is heated and air conditioned. Common area bathrooms are across the hall. Recently the interior and exterior of this building was 100% renovated. The building is in a well-lit, fenced packing lot with 234x7 access. It is about 1 mile from I-94 and 2 miles from Willow Run airport. The parking lot and lobby have an extensive video surveillance camera system. The parking lot was recently repaved all new landscaping was installed.
- Rate includes utilities, building services and property expenses
- Space is in Excellent Condition
- Finished Ceilings: 8’
- Central Air Conditioning
Suite 209 is 180 s.f. of recently remodeled office space with access to common area bathrooms. The building is heated and air conditioned. Tenants have 24/7 access to their space. Parking lot is well lit and features 24 hour video surveillance camera monitoring.
- Rate includes utilities, building services and property expenses
- 1 Private Office
- Space is in Excellent Condition
- Fully Carpeted
- Open Floor Plan Layout
- Finished Ceilings: 8’
- Central Air and Heating
| Space | Size | Term | Rental Rate | Space Use | Condition | Available |
| 1st Floor, Ste 203 | 460 SF | 1-2 Years | $13.95 /SF/YR $1.16 /SF/MO $150.16 /m²/YR $12.51 /m²/MO $534.75 /MO $6,417 /YR | Office | - | Now |
| 1st Floor, Ste 204 | 246 SF | 1-2 Years | $13.95 /SF/YR $1.16 /SF/MO $150.16 /m²/YR $12.51 /m²/MO $285.98 /MO $3,432 /YR | Office | Full Build-Out | Now |
| 1st Floor - 206 | 5,500 SF | 3-5 Years | $8.95 /SF/YR $0.75 /SF/MO $96.34 /m²/YR $8.03 /m²/MO $4,102 /MO $49,225 /YR | Flex | - | Now |
| 1st Floor, Ste 208 | 378 SF | 1-2 Years | $13.95 /SF/YR $1.16 /SF/MO $150.16 /m²/YR $12.51 /m²/MO $439.43 /MO $5,273 /YR | Office | - | 30 Days |
| 1st Floor, Ste 209 | 180 SF | 1-2 Years | $13.90 /SF/YR $1.16 /SF/MO $149.62 /m²/YR $12.47 /m²/MO $208.50 /MO $2,502 /YR | Office | Full Build-Out | Now |
265 S Harris Rd - 1st Floor - Ste 203
265 S Harris Rd - 1st Floor - Ste 204
265 S Harris Rd - 1st Floor - 206
265 S Harris Rd - 1st Floor - Ste 208
265 S Harris Rd - 1st Floor - Ste 209
265 S Harris Rd - 1st Floor
| Size | 5,000 SF |
| Term | 3-5 Years |
| Rental Rate | $8.95 /SF/YR |
| Space Use | Industrial |
| Condition | - |
| Available | Now |
- Lease rate does not include certain property expenses
- 2 Drive Ins
- Space is in Excellent Condition
- 1 Loading Dock
265 S Harris Rd - 1st Floor
| Size | 10,800 SF |
| Term | 3-5 Years |
| Rental Rate | $8.95 /SF/YR |
| Space Use | Industrial |
| Condition | - |
| Available | Now |
- Lease rate does not include utilities, property expenses or building services
- Includes 400 SF of dedicated office space
- Central Air and Heating
265 S Harris Rd - 1st Floor - Ste 203
| Size | 460 SF |
| Term | 1-2 Years |
| Rental Rate | $13.95 /SF/YR |
| Space Use | Office |
| Condition | - |
| Available | Now |
Bldg B, Suite 205 is 1,071 s.f. of finished space that could be used for an OFFICE or WAREHOUSE or SHOWROOM or RETAIL SPACE. The space has an access ceiling, epoxy floor and painted dry wall. The space is heated and air conditioned. It located next to the loading dock and has (2) overhead doors. Common area bathrooms are across the hall. The lease is a full-service gross type of lease and includes all NNN costs and utility expense. The rent with a 3-year lease is $1,865.00 per month. The rent with a 5-year lease is $ 1,595.00 per month.
- Rate includes utilities, building services and property expenses
- Finished Ceilings: 8’
- 2 Drive Ins
- 1 Loading Dock
265 S Harris Rd - 1st Floor - Ste 204
| Size | 246 SF |
| Term | 1-2 Years |
| Rental Rate | $13.95 /SF/YR |
| Space Use | Office |
| Condition | Full Build-Out |
| Available | Now |
Suite 204 is 244 square feet. The rent is $ 366 per month with a 2-year lease. The monthly rent includes all NNN cost and utilities.
- Rate includes utilities, building services and property expenses
- Fully Built-Out as Standard Office
- Office intensive layout
- Finished Ceilings: 8’
- Space is in Excellent Condition
- This office space was recently 100% renovated.
265 S Harris Rd - 1st Floor - 206
| Size | 5,500 SF |
| Term | 3-5 Years |
| Rental Rate | $8.95 /SF/YR |
| Space Use | Flex |
| Condition | - |
| Available | Now |
Bldg B, Suite 206 is 5,500 s.f. of finished space that could be used for an OFFICE or WAREHOUSE or SHOWROOM or RETAIL SPACE. The space has an access ceiling, epoxy floor and painted dry wall. The space is heated and air conditioned. It located next to the loading dock and has an overhead door. Common area bathrooms are across the hall. Up to 180 to 1,600 s.f. of additional office space is available in adjacent suites. This property is 1 mile from I94
- Lease rate does not include utilities, property expenses or building services
- Includes 1,500 SF of dedicated office space
- Space is in Excellent Condition
- 1 Drive Bay
- 1 Loading Dock
- Central Air Conditioning
- Finished Ceilings: 8’ - 12’
- This property is 2 miles from Willow Run airport
265 S Harris Rd - 1st Floor - Ste 208
| Size | 378 SF |
| Term | 1-2 Years |
| Rental Rate | $13.95 /SF/YR |
| Space Use | Office |
| Condition | - |
| Available | 30 Days |
Bldg B, Suite 208 is 360 s.f. of finished space. This is a full-service gross lease that includes utilities for $ 540.00 per month w/ a 2 year lease. It could be used for an OFFICE or SHOWROOM or RETAIL SPACE. The space has an access ceiling, carpeted and painted dry wall. The space is heated and air conditioned. Common area bathrooms are across the hall. Recently the interior and exterior of this building was 100% renovated. The building is in a well-lit, fenced packing lot with 234x7 access. It is about 1 mile from I-94 and 2 miles from Willow Run airport. The parking lot and lobby have an extensive video surveillance camera system. The parking lot was recently repaved all new landscaping was installed.
- Rate includes utilities, building services and property expenses
- Finished Ceilings: 8’
- Space is in Excellent Condition
- Central Air Conditioning
265 S Harris Rd - 1st Floor - Ste 209
| Size | 180 SF |
| Term | 1-2 Years |
| Rental Rate | $13.90 /SF/YR |
| Space Use | Office |
| Condition | Full Build-Out |
| Available | Now |
Suite 209 is 180 s.f. of recently remodeled office space with access to common area bathrooms. The building is heated and air conditioned. Tenants have 24/7 access to their space. Parking lot is well lit and features 24 hour video surveillance camera monitoring.
- Rate includes utilities, building services and property expenses
- Open Floor Plan Layout
- 1 Private Office
- Finished Ceilings: 8’
- Space is in Excellent Condition
- Central Air and Heating
- Fully Carpeted
Park Overview
Building A is 10,800 s.f. of space that is zoned to allow industrial, warehouse, office and retail uses. It is completely heated and air condition with a new roof, (4) new HVAC unit, and overhead door, loading dock access. It has recently been completely painted inside and outside and attractive landscaping. The parking lot is fenced, excellent lighting and 24x7 video surveillance cameras. Access to I-94, U.S. 23 and MIchigan Avenue is close by. Building B has 11 office suites from 180 to 388 s.f. for a combined s.f. of 3,000 s.f. .Suites 201, 204, 205 and 209 are available . This office building has been completely renovated inside and outside. The interior was removed to the exterior walls and 11 new office suites ranging in size from 180 - 378 s.f. built out inside. The suites can be leased separately or combined for up to 3,000 s.f. . There is also potential warehouse space at this property. The 2 year lease rate includes all NNN costs and utilities. 1 year or month leases are available at additional expense. INTERIOR - Everything in the interior is new including walls, ceiling, lights, floor covering, doors, windows, electrical and HVAC. EXTERIOR - The exterior of the building also has a new exterior façade, new windows and doors. The parking lot was increased to provide 50% more parking for 45 cars/ New landscaping and an irrigation system was added. The property is in close proximity to Michigan Ave, I-94 and US-23. It is 2.5 miles from Willow Run Airport and 17 minutes from Detroit Metro Airport. BUILDING C - 5,000 s.f. of warehouse space, 15' clear to truss, 18' to deck with (2) 10' overhead doors, (1) 12' overhead door with a drive in vehicle ramp and loading dock access
Presented by

265 Harris Rd | Ypsilanti, MI 48198
Hmm, there seems to have been an error sending your message. Please try again.
Thanks! Your message was sent.
















