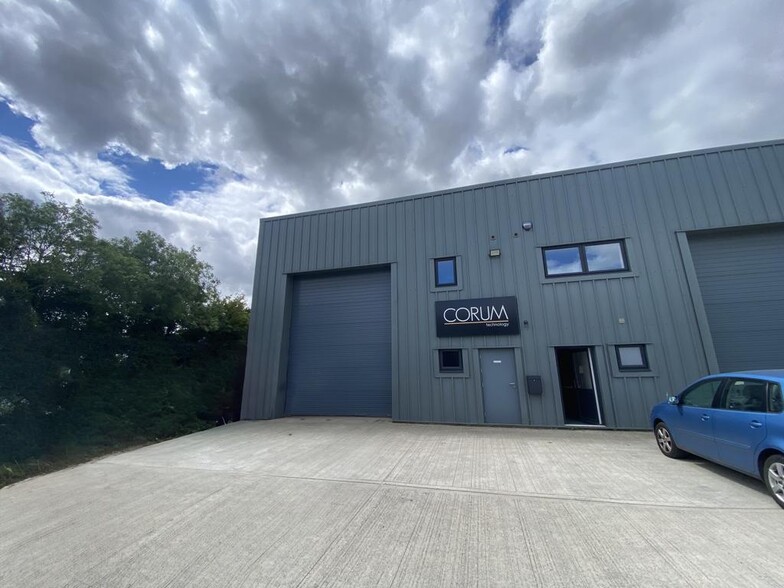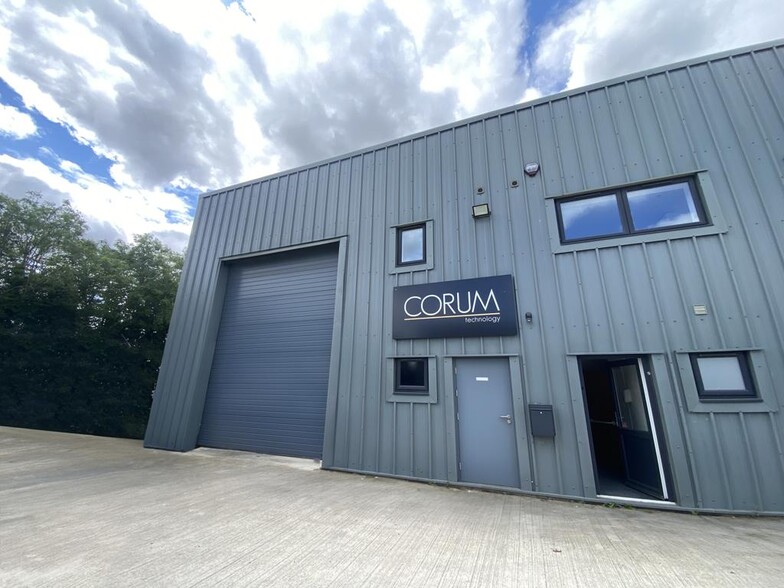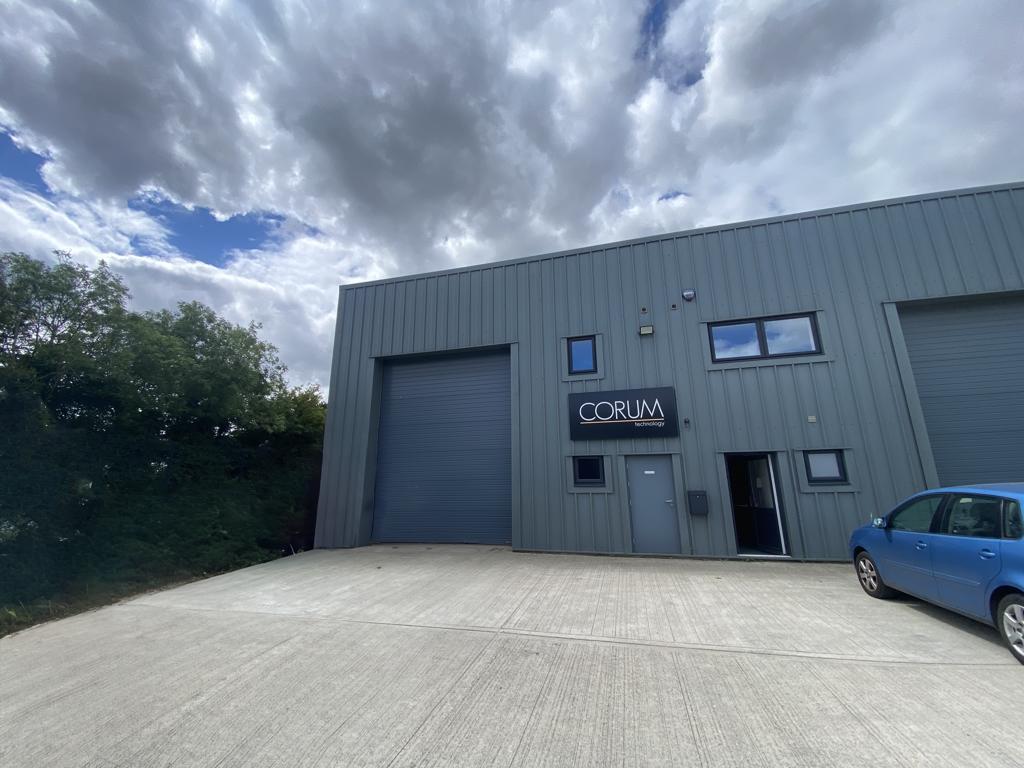
This feature is unavailable at the moment.
We apologize, but the feature you are trying to access is currently unavailable. We are aware of this issue and our team is working hard to resolve the matter.
Please check back in a few minutes. We apologize for the inconvenience.
- LoopNet Team
thank you

Your email has been sent!
Bunns Bank
2,135 SF of Industrial Space Available in Old Buckenham NR17 1QB


Features
all available space(1)
Display Rental Rate as
- Space
- Size
- Term
- Rental Rate
- Space Use
- Condition
- Available
The 2 spaces in this building must be leased together, for a total size of 2,135 SF (Contiguous Area):
£18,200 per annum exclusive. The premises is available to let on a new full repairing and insuring lease for a number of years to be agreed.
- Use Class: B2
- Demised WC facilities
- Workshop/ preparation room
- Central Air Conditioning
- Simple internal layout
- Board/ meeting room to the front
| Space | Size | Term | Rental Rate | Space Use | Condition | Available |
| Ground - Unit 5, 1st Floor - Unit 5 | 2,135 SF | Negotiable | $10.55 /SF/YR $0.88 /SF/MO $22,520 /YR $1,877 /MO | Industrial | Full Build-Out | Pending |
Ground - Unit 5, 1st Floor - Unit 5
The 2 spaces in this building must be leased together, for a total size of 2,135 SF (Contiguous Area):
| Size |
|
Ground - Unit 5 - 1,512 SF
1st Floor - Unit 5 - 623 SF
|
| Term |
| Negotiable |
| Rental Rate |
| $10.55 /SF/YR $0.88 /SF/MO $22,520 /YR $1,877 /MO |
| Space Use |
| Industrial |
| Condition |
| Full Build-Out |
| Available |
| Pending |
Ground - Unit 5, 1st Floor - Unit 5
| Size |
Ground - Unit 5 - 1,512 SF
1st Floor - Unit 5 - 623 SF
|
| Term | Negotiable |
| Rental Rate | $10.55 /SF/YR |
| Space Use | Industrial |
| Condition | Full Build-Out |
| Available | Pending |
£18,200 per annum exclusive. The premises is available to let on a new full repairing and insuring lease for a number of years to be agreed.
- Use Class: B2
- Central Air Conditioning
- Demised WC facilities
- Simple internal layout
- Workshop/ preparation room
- Board/ meeting room to the front
Property Overview
The property comprises a modern, end-terrace industrial unit within an established industrial estate. It is of steel portal frame construction, with a concrete floor and steel profile sheet cladding to the elevations and roof. There is a minimum eaves height of 7.07 m, rising to 8.07 m at the apex and there is a 5m tall up and over loading door to the front of the property for loading. Internally, the property is largely open-plan, with a two-storey office block to the front. The ground floor comprises a reception area together with kitchen and WC facilities. There is a further workshop/preparation room off accessed via the warehouse. The first floor comprises an air-conditioned open-plan office area with a board room/meeting room to the front.
Warehouse FACILITY FACTS
Learn More About Renting Industrial Properties
Presented by

Bunns Bank
Hmm, there seems to have been an error sending your message. Please try again.
Thanks! Your message was sent.





