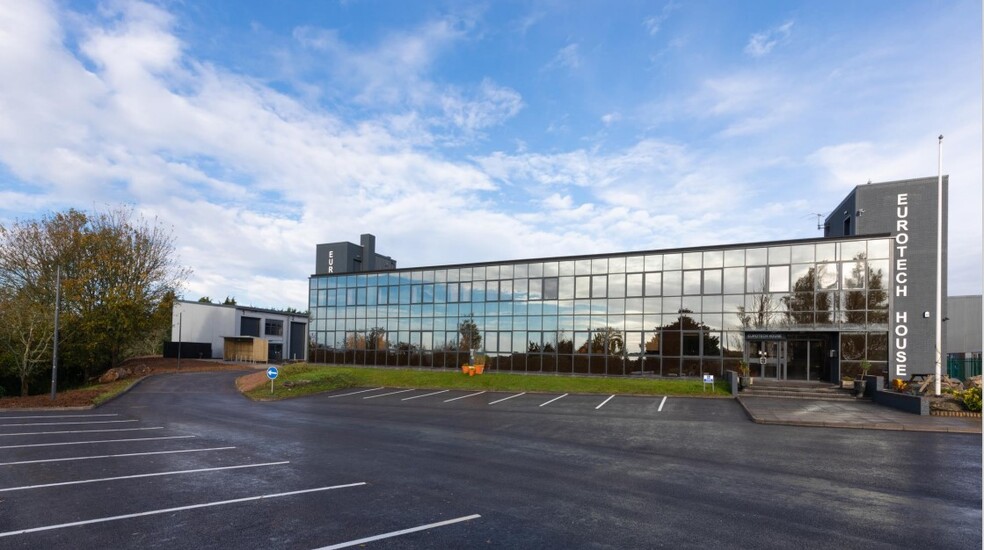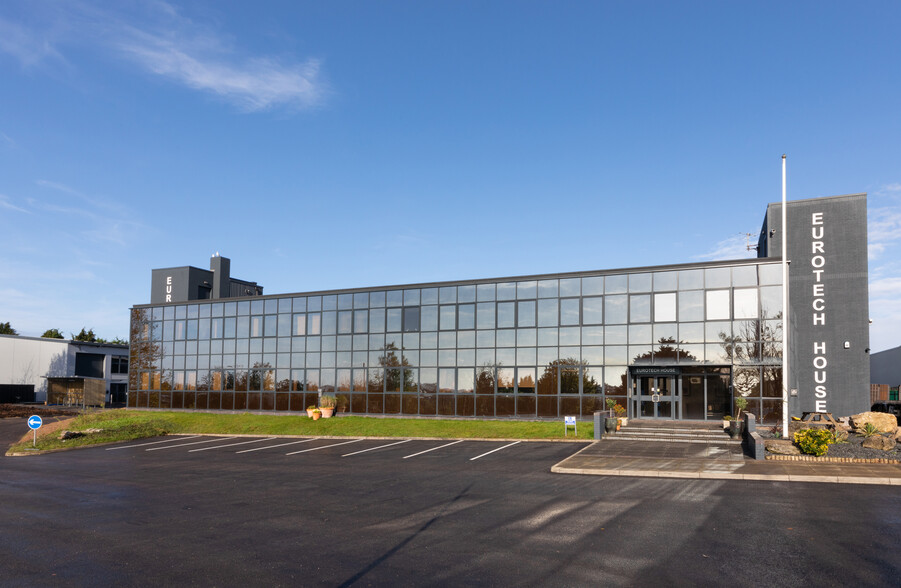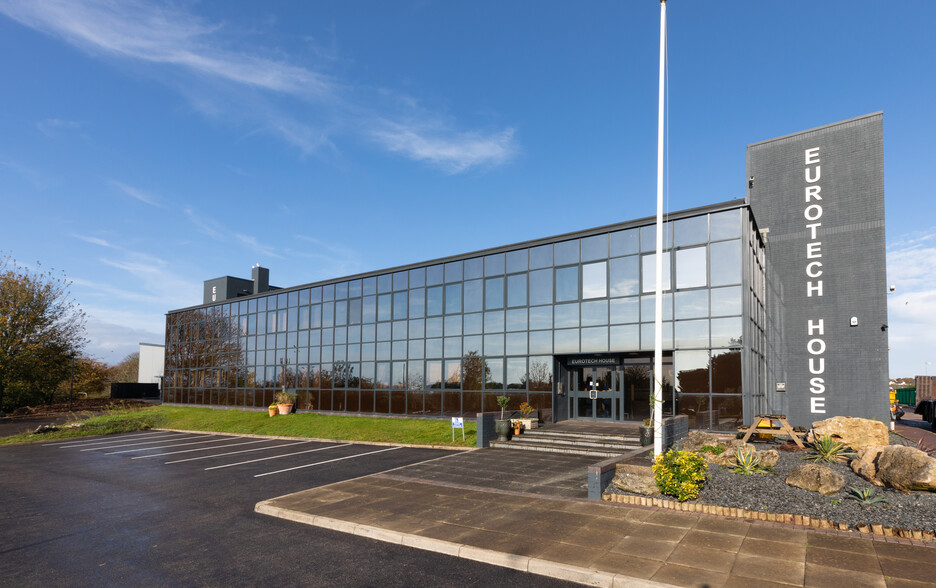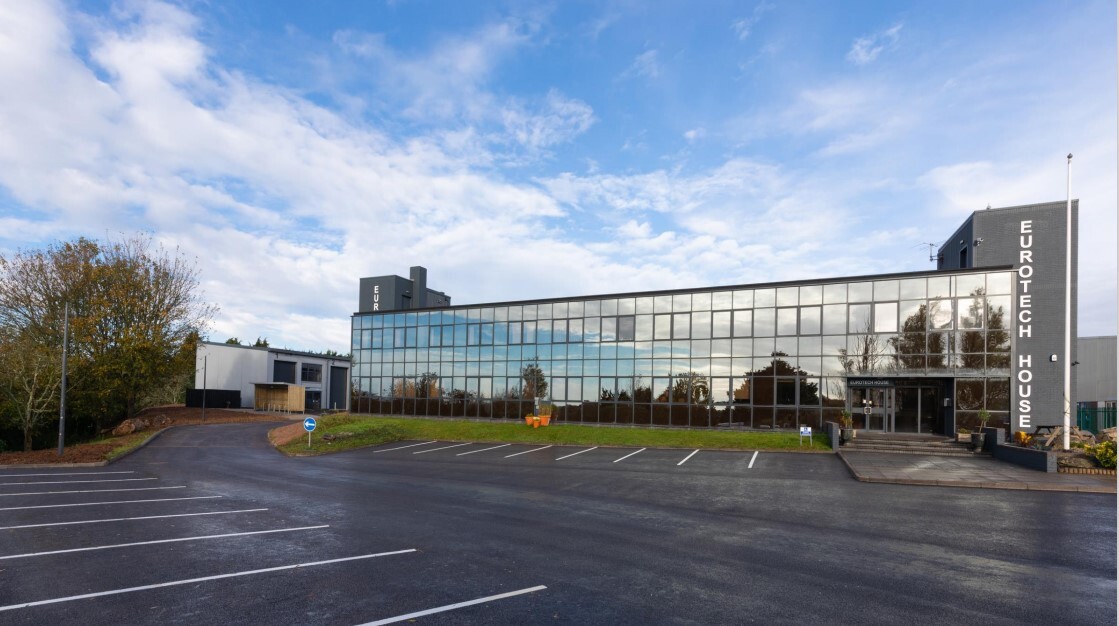
This feature is unavailable at the moment.
We apologize, but the feature you are trying to access is currently unavailable. We are aware of this issue and our team is working hard to resolve the matter.
Please check back in a few minutes. We apologize for the inconvenience.
- LoopNet Team
thank you

Your email has been sent!
Eurotech House Burrington Way
2,543 SF of Industrial Space Available in Plymouth PL5 3LZ



Highlights
- Easily accessible
- Dedicated parking
- Lots of natural light
Features
all available space(1)
Display Rental Rate as
- Space
- Size
- Term
- Rental Rate
- Space Use
- Condition
- Available
The property is available by way of a new contributory full repairing and Insuring lease on terms to be negotiated. The Landlord is open to any prospective Tenant requirements concerning accommodation upgrade(s) and re-arrangement to open-plan.
- Use Class: E
- Available on a floor by floor basis or as a whole
- Possibility of minor refurbishment
- Available immediately
| Space | Size | Term | Rental Rate | Space Use | Condition | Available |
| Ground | 2,543 SF | Negotiable | $13.92 /SF/YR $1.16 /SF/MO $149.88 /m²/YR $12.49 /m²/MO $2,951 /MO $35,408 /YR | Industrial | - | Pending |
Ground
| Size |
| 2,543 SF |
| Term |
| Negotiable |
| Rental Rate |
| $13.92 /SF/YR $1.16 /SF/MO $149.88 /m²/YR $12.49 /m²/MO $2,951 /MO $35,408 /YR |
| Space Use |
| Industrial |
| Condition |
| - |
| Available |
| Pending |
Ground
| Size | 2,543 SF |
| Term | Negotiable |
| Rental Rate | $13.92 /SF/YR |
| Space Use | Industrial |
| Condition | - |
| Available | Pending |
The property is available by way of a new contributory full repairing and Insuring lease on terms to be negotiated. The Landlord is open to any prospective Tenant requirements concerning accommodation upgrade(s) and re-arrangement to open-plan.
- Use Class: E
- Possibility of minor refurbishment
- Available on a floor by floor basis or as a whole
- Available immediately
Property Overview
The property comprises a detached, two storey, 1970’s offce building with a fully glazed external frontage with two stairwells beneath a recently replaced fat roof. There is a staircase at each end of the building, which sits externally to the main offce building. Currently the offce is accessed through a shared reception area and is divided into a number of cellular offces. The rooms are arranged either side of a central corridor, with communal WC’s and kitchen facilities and a meeting room being provided to each foor. The offces to both foors generally have carpeted fooring, painted and plastered walls and suspended ceilings, inset air conditioning and lighting, with hot water radiator heating and perimeter trunking. Parts of the offce areas are in basic condition and parts have been refurbished to very good standard.
Distribution FACILITY FACTS
Learn More About Renting Industrial Properties
Presented by
Rossiter Property Consultants
Eurotech House | Burrington Way
Hmm, there seems to have been an error sending your message. Please try again.
Thanks! Your message was sent.


