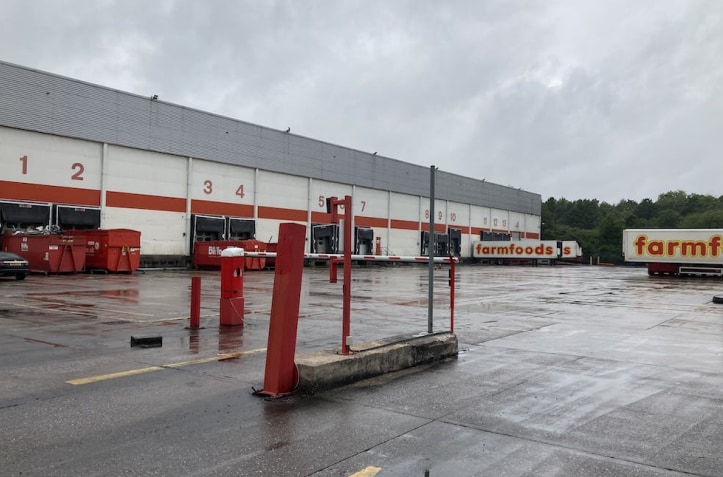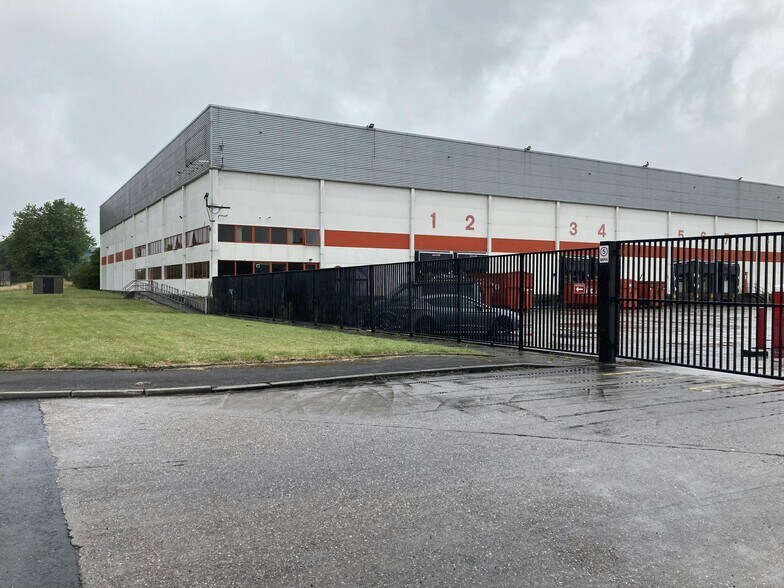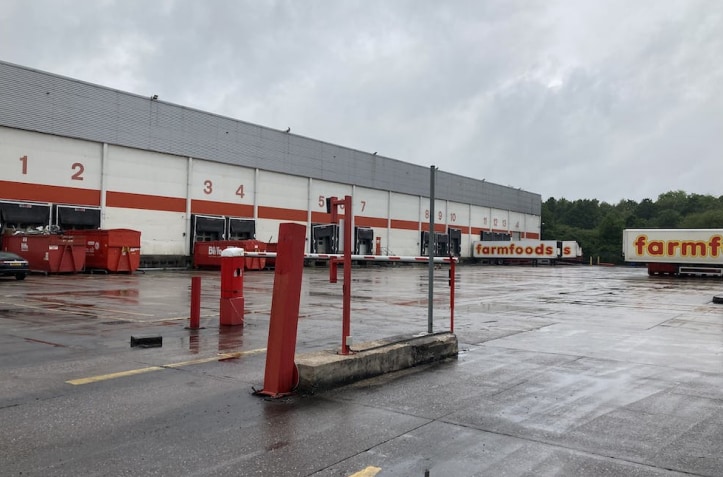Your email has been sent.
SUBLEASE HIGHLIGHTS
- Economical rental - £5.07 psf
- 13 dock level loading doors and trailer parking
- 50m depth yard and 9.4m eaves
- Racking (5,600 pallets) and chilled storage (which can be removed)
FEATURES
ALL AVAILABLE SPACE(1)
Display Rental Rate as
- SPACE
- SIZE
- TERM
- RENTAL RATE
- SPACE USE
- CONDITION
- AVAILABLE
The 3 spaces in this building must be leased together, for a total size of 90,771 SF (Contiguous Area):
The property comprises a detached distribution unit of steel portal frame construction with a lattice roof structure. The elevations and roof are clad with profile metal sheeting with the internal elevations being protected by a blockwork wall. The unit is accessed via 13 dock level doors and 1 drive in loading door, and benefits from 9.4m eaves height. There is heating and lighting throughout and racking and chilled storage within the warehouse (which can be removed). Along the southern elevation is two storey office accommodation which incorporates WC's and mess room. Externally the unit has a 50m depth yard which includes parking for 20 trailers and a detached vehicle maintenance unit. The yard area is fenced and gated and there is a gate house at the entrance, there is a separate car park area.
- Use Class: B2
- 1 Drive Bay
- Demised WC facilities
- Yard
- Racking and chilled storage
- Includes 2,316 SF of dedicated office space
- Use Class: B8
- Sublease space available from current tenant
- 13 Loading Docks
- Energy Performance Rating - C
- Blockwork wall
- Mess room
- Heating and lighting throughout
- Includes 2,313 SF of dedicated office space
| Space | Size | Term | Rental Rate | Space Use | Condition | Available |
| Ground, 1st Floor, 2nd Floor | 90,771 SF | Jan 2027 | $6.85 /SF/YR $0.57 /SF/MO $621,736 /YR $51,811 /MO | Industrial | Full Build-Out | Now |
Ground, 1st Floor, 2nd Floor
The 3 spaces in this building must be leased together, for a total size of 90,771 SF (Contiguous Area):
| Size |
|
Ground - 86,142 SF
1st Floor - 2,316 SF
2nd Floor - 2,313 SF
|
| Term |
| Jan 2027 |
| Rental Rate |
| $6.85 /SF/YR $0.57 /SF/MO $621,736 /YR $51,811 /MO |
| Space Use |
| Industrial |
| Condition |
| Full Build-Out |
| Available |
| Now |
Ground, 1st Floor, 2nd Floor
| Size |
Ground - 86,142 SF
1st Floor - 2,316 SF
2nd Floor - 2,313 SF
|
| Term | Jan 2027 |
| Rental Rate | $6.85 /SF/YR |
| Space Use | Industrial |
| Condition | Full Build-Out |
| Available | Now |
The property comprises a detached distribution unit of steel portal frame construction with a lattice roof structure. The elevations and roof are clad with profile metal sheeting with the internal elevations being protected by a blockwork wall. The unit is accessed via 13 dock level doors and 1 drive in loading door, and benefits from 9.4m eaves height. There is heating and lighting throughout and racking and chilled storage within the warehouse (which can be removed). Along the southern elevation is two storey office accommodation which incorporates WC's and mess room. Externally the unit has a 50m depth yard which includes parking for 20 trailers and a detached vehicle maintenance unit. The yard area is fenced and gated and there is a gate house at the entrance, there is a separate car park area.
- Use Class: B2
- Sublease space available from current tenant
- 1 Drive Bay
- 13 Loading Docks
- Demised WC facilities
- Energy Performance Rating - C
- Yard
- Blockwork wall
- Racking and chilled storage
- Mess room
- Includes 2,316 SF of dedicated office space
- Heating and lighting throughout
- Use Class: B8
- Includes 2,313 SF of dedicated office space
PROPERTY OVERVIEW
The property comprises a detached distribution unit of steel portal frame construction with a lattice roof structure. The elevations and roof are clad with profile metal sheeting with the internal elevations being protected by a blockwork wall. The unit is accessed via 13 dock level doors and 1 drive in loading door, and benefits from 9.4m eaves height. There is heating and lighting throughout and racking and chilled storage within the warehouse (which can be removed). Along the southern elevation is two storey office accommodation which incorporates WC's and mess room. Externally the unit has a 50m depth yard which includes parking for 20 trailers and a detached vehicle maintenance unit. The yard area is fenced and gated and there is a gate house at the entrance, there is a separate car park area.
REFRIGERATION/COLD STORAGE FACILITY FACTS
Presented by

Farmfoods | Burton Interchange, 8 Leacroft Rd
Hmm, there seems to have been an error sending your message. Please try again.
Thanks! Your message was sent.






