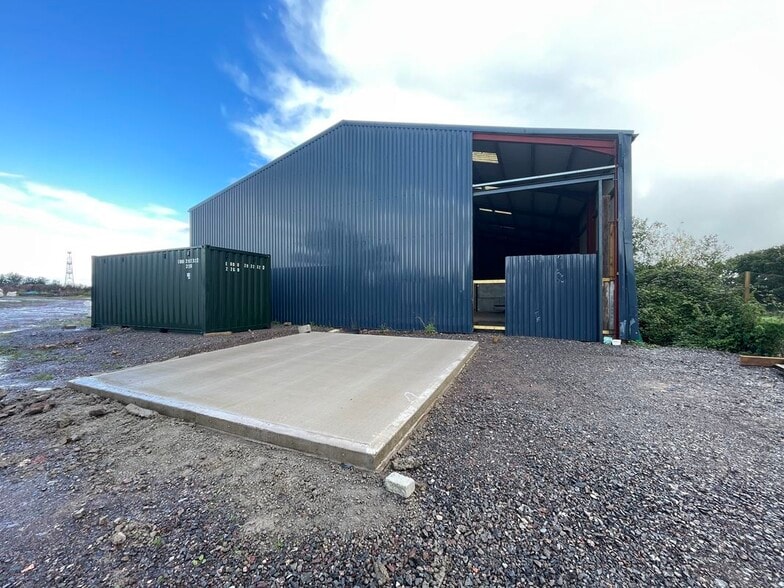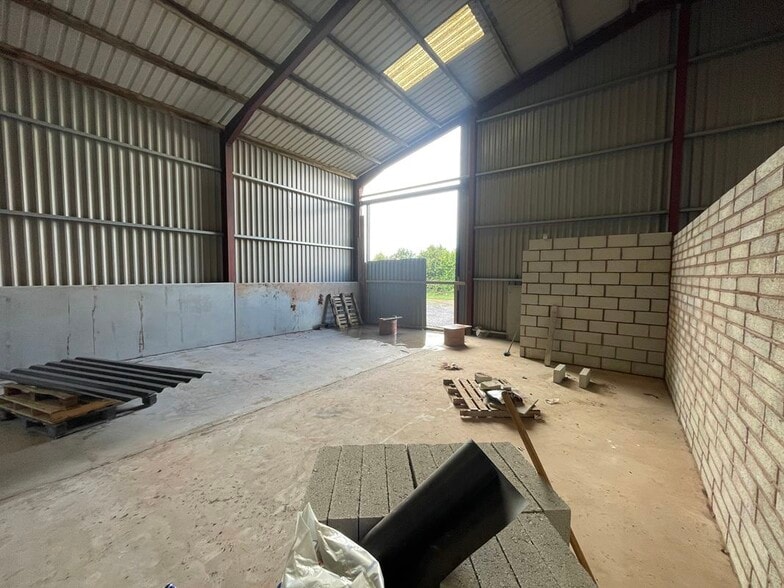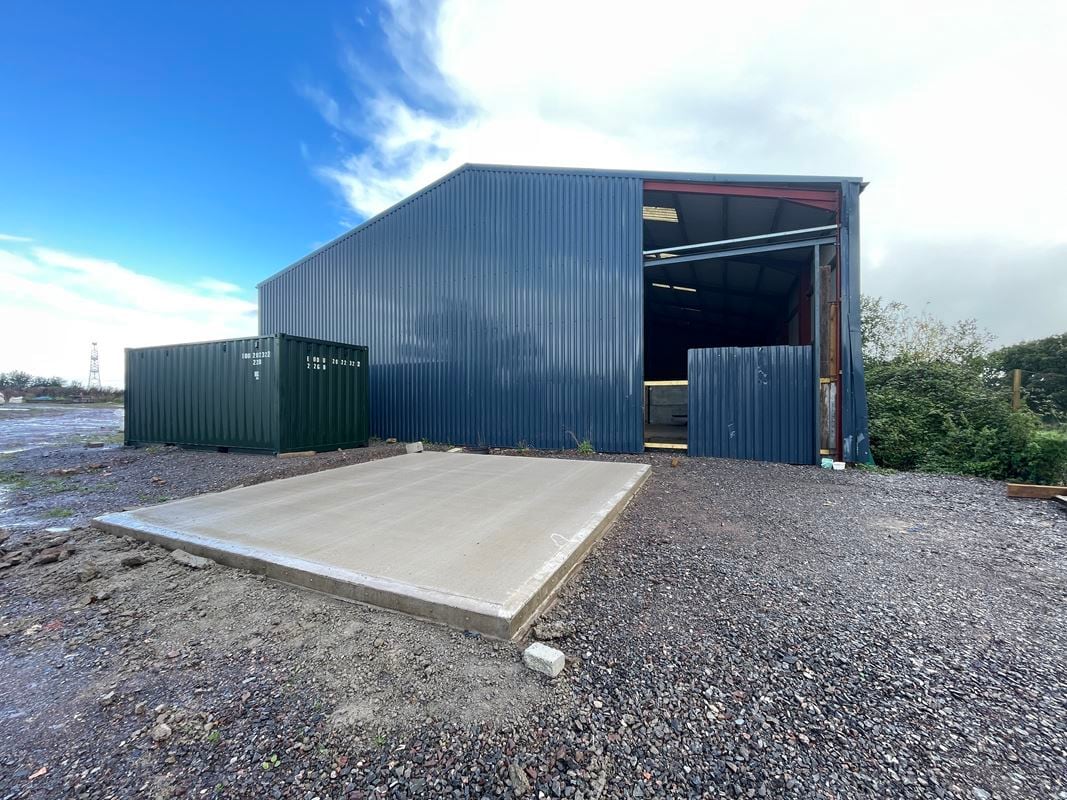Your email has been sent.

Business Park 925 SF of Industrial Space Available in Wellington TA21 0BU



HIGHLIGHTS
- New Industrial Estate
- Rural Setting
- Unit Currently Under Construction
ALL AVAILABLE SPACE(1)
Display Rental Rate as
- SPACE
- SIZE
- TERM
- RENTAL RATE
- SPACE USE
- CONDITION
- AVAILABLE
The industrial unit is under construction from a former farm building with profiled metal cladding, a plastic coated pedestrian security door, a roller shutter door, a concrete floor, LED lighting, WC facility and kitchenette. Available to let on a new lease with flexible terms to be agreed at a quoting rent of £8,000 per annum. The site has countryside views and ample yard space for vehicles. Industrial unit with a depth of 8.59m and a width 9.58m. Minimum eave height of 5.71m and a maximum of 7.85m. Plastic coated pedestrian security door to front, roller shutter door with a width of 4.01m and a height of 4.45m, level concrete floor, WC facility, kitchenette, LED lighting and concrete pad to front with parking for 2-3 vehicles.
- Use Class: B8
- Demised WC facilities
- Kitchenette
- Parking for 2-3 vehicles.
- Kitchen
- WC facility
- LED lighting
| Space | Size | Term | Rental Rate | Space Use | Condition | Available |
| Ground - 3a | 925 SF | Negotiable | $12.08 /SF/YR $1.01 /SF/MO $11,170 /YR $930.84 /MO | Industrial | Shell Space | Now |
Ground - 3a
| Size |
| 925 SF |
| Term |
| Negotiable |
| Rental Rate |
| $12.08 /SF/YR $1.01 /SF/MO $11,170 /YR $930.84 /MO |
| Space Use |
| Industrial |
| Condition |
| Shell Space |
| Available |
| Now |
Ground - 3a
| Size | 925 SF |
| Term | Negotiable |
| Rental Rate | $12.08 /SF/YR |
| Space Use | Industrial |
| Condition | Shell Space |
| Available | Now |
The industrial unit is under construction from a former farm building with profiled metal cladding, a plastic coated pedestrian security door, a roller shutter door, a concrete floor, LED lighting, WC facility and kitchenette. Available to let on a new lease with flexible terms to be agreed at a quoting rent of £8,000 per annum. The site has countryside views and ample yard space for vehicles. Industrial unit with a depth of 8.59m and a width 9.58m. Minimum eave height of 5.71m and a maximum of 7.85m. Plastic coated pedestrian security door to front, roller shutter door with a width of 4.01m and a height of 4.45m, level concrete floor, WC facility, kitchenette, LED lighting and concrete pad to front with parking for 2-3 vehicles.
- Use Class: B8
- Kitchen
- Demised WC facilities
- WC facility
- Kitchenette
- LED lighting
- Parking for 2-3 vehicles.
PROPERTY OVERVIEW
The industrial unit is under construction from a former farm building with profiled metal cladding, a plastic coated pedestrian security door, a roller shutter door, a concrete floor, LED lighting, WC facility and kitchenette. The site has countryside views and ample yard space for vehicles. Industrial unit with a depth of 8.59m and a width 9.58m. Minimum eave height of 5.71m and a maximum of 7.85m. Plastic coated pedestrian security door to front, roller shutter door with a width of 3.52m and a height of 4.38m, level concrete floor, WC facility, kitchenette, LED lighting and concrete pad to front with parking for 2-3 vehicles. Grange Business Park is a newly established industrial estate in a rural setting 2.5 miles from Wellington and 3.5 miles from J26 of the M5 motorway; set between Taunton and Wellington.
WAREHOUSE FACILITY FACTS
Presented by

Business Park
Hmm, there seems to have been an error sending your message. Please try again.
Thanks! Your message was sent.





