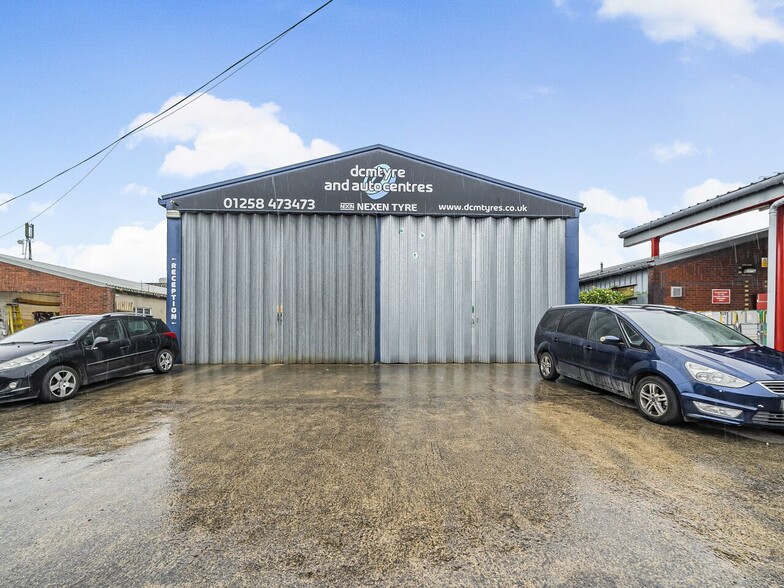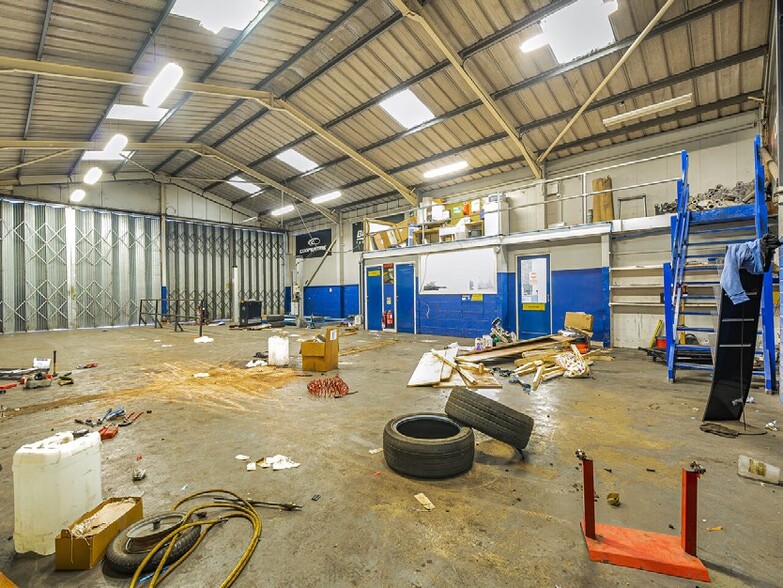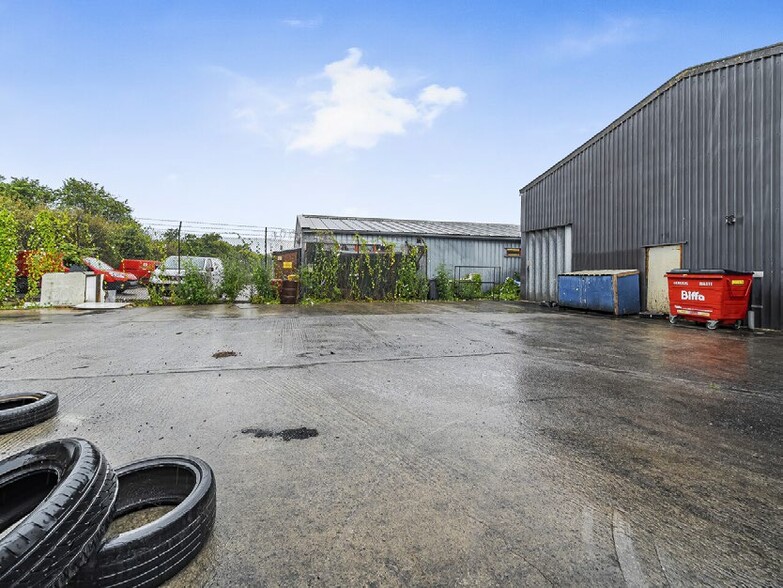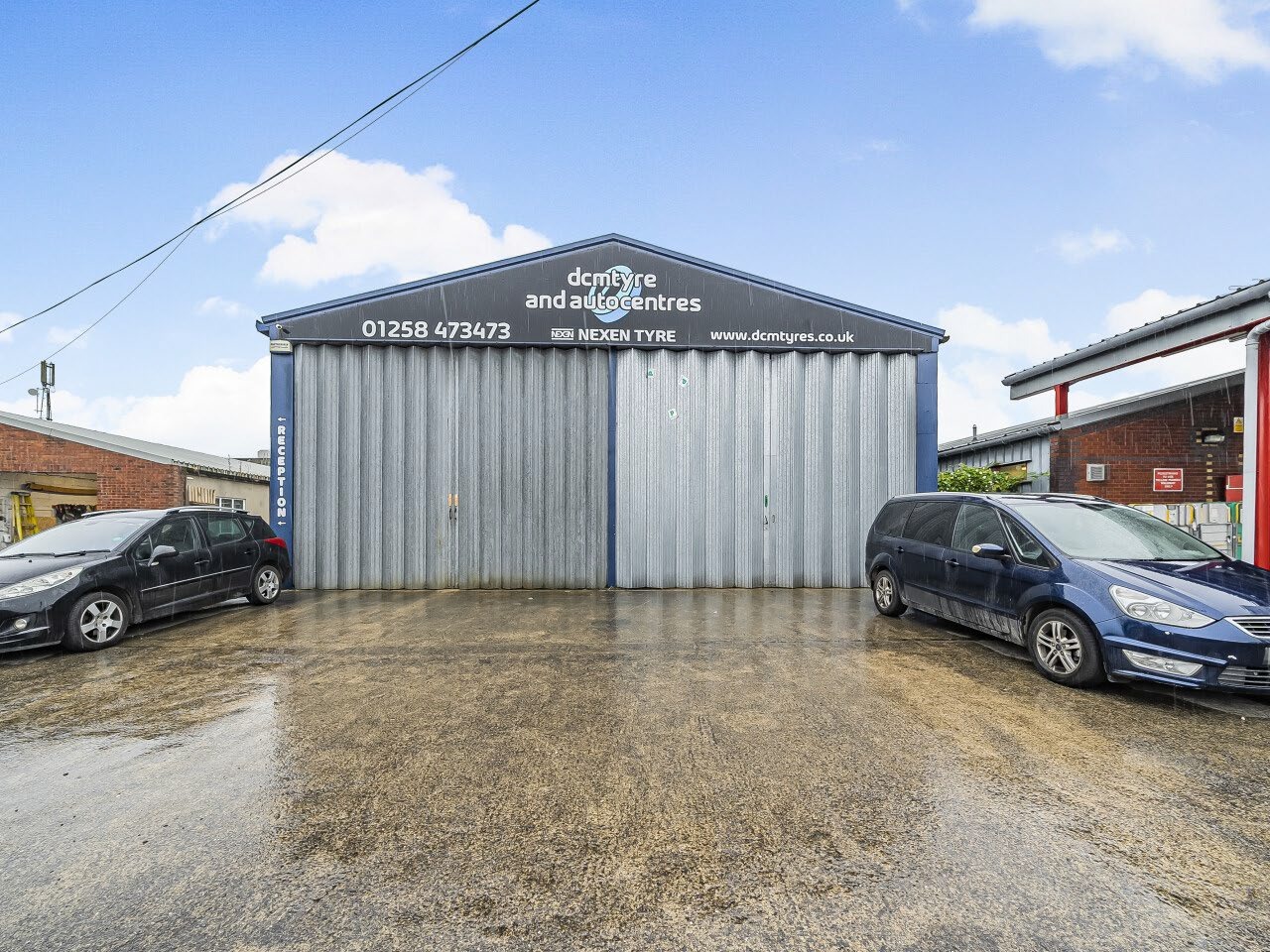
This feature is unavailable at the moment.
We apologize, but the feature you are trying to access is currently unavailable. We are aware of this issue and our team is working hard to resolve the matter.
Please check back in a few minutes. We apologize for the inconvenience.
- LoopNet Team
thank you

Your email has been sent!
Butts Pond Industrial Estate
2,687 SF of Industrial Space Available in Sturminster Newton DT10 1AZ



Highlights
- Butts Pond Industrial Estate is an established trading estate
- 10% translucent panels
- A short walk to the town centre
all available space(1)
Display Rental Rate as
- Space
- Size
- Term
- Rental Rate
- Space Use
- Condition
- Available
The property is available to let by way of a full repairing and insuring lease for a term of years to be agreed at £20,000 per annum.
- Use Class: B8
- Demised WC facilities
- Internal eaves height of approx. 4.40 m
- A further loading door to the rear
- Kitchen
- Yard
- Full height concertina loading doors to the front
| Space | Size | Term | Rental Rate | Space Use | Condition | Available |
| Ground | 2,687 SF | Negotiable | $9.43 /SF/YR $0.79 /SF/MO $101.50 /m²/YR $8.46 /m²/MO $2,111 /MO $25,337 /YR | Industrial | Partial Build-Out | Now |
Ground
| Size |
| 2,687 SF |
| Term |
| Negotiable |
| Rental Rate |
| $9.43 /SF/YR $0.79 /SF/MO $101.50 /m²/YR $8.46 /m²/MO $2,111 /MO $25,337 /YR |
| Space Use |
| Industrial |
| Condition |
| Partial Build-Out |
| Available |
| Now |
Ground
| Size | 2,687 SF |
| Term | Negotiable |
| Rental Rate | $9.43 /SF/YR |
| Space Use | Industrial |
| Condition | Partial Build-Out |
| Available | Now |
The property is available to let by way of a full repairing and insuring lease for a term of years to be agreed at £20,000 per annum.
- Use Class: B8
- Kitchen
- Demised WC facilities
- Yard
- Internal eaves height of approx. 4.40 m
- Full height concertina loading doors to the front
- A further loading door to the rear
Property Overview
Unit 6 comprises a detached light industrial unit of steel portal frame construction featuring profile sheet clad elevations and roof that incorporates approx. 10% translucent panels. Internally the unit provides clear span warehouse/workshop with min. internal eaves height of approx. 4.40 m. There are two full height concertina loading doors to the front, plus a further loading door to the rear, opening on to the secure yard area. There is also a personnel entrance at the side of the building, leading through to a reception area with office and WC facilities with ancillary mezzanine storage above. The property features a forecourt loading and parking area plus a secure yard at the rear with gated access. The yard extends to approx. 280 sq. m (3,000 sq. ft.) via an access road at the side, that is shared with the neighbouring unit.
Industrial FACILITY FACTS
Learn More About Renting Industrial Properties
Presented by

Butts Pond Industrial Estate
Hmm, there seems to have been an error sending your message. Please try again.
Thanks! Your message was sent.


