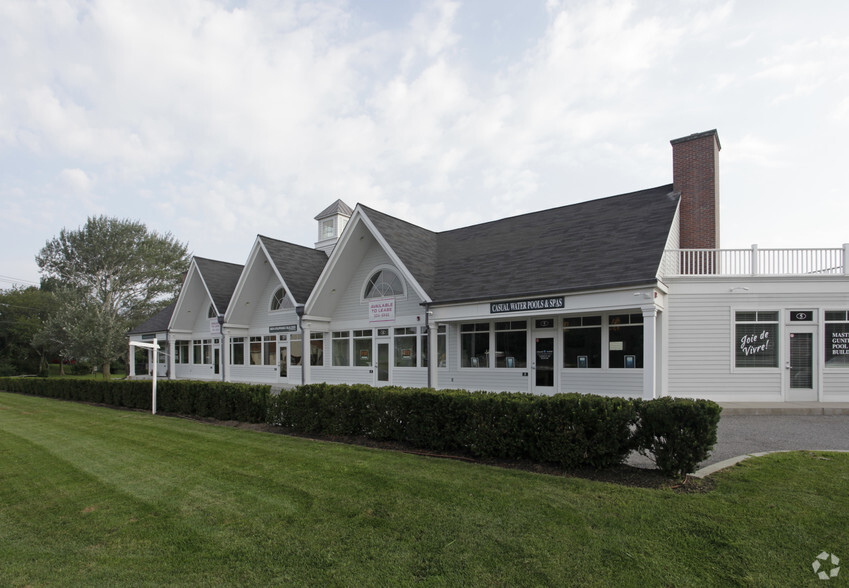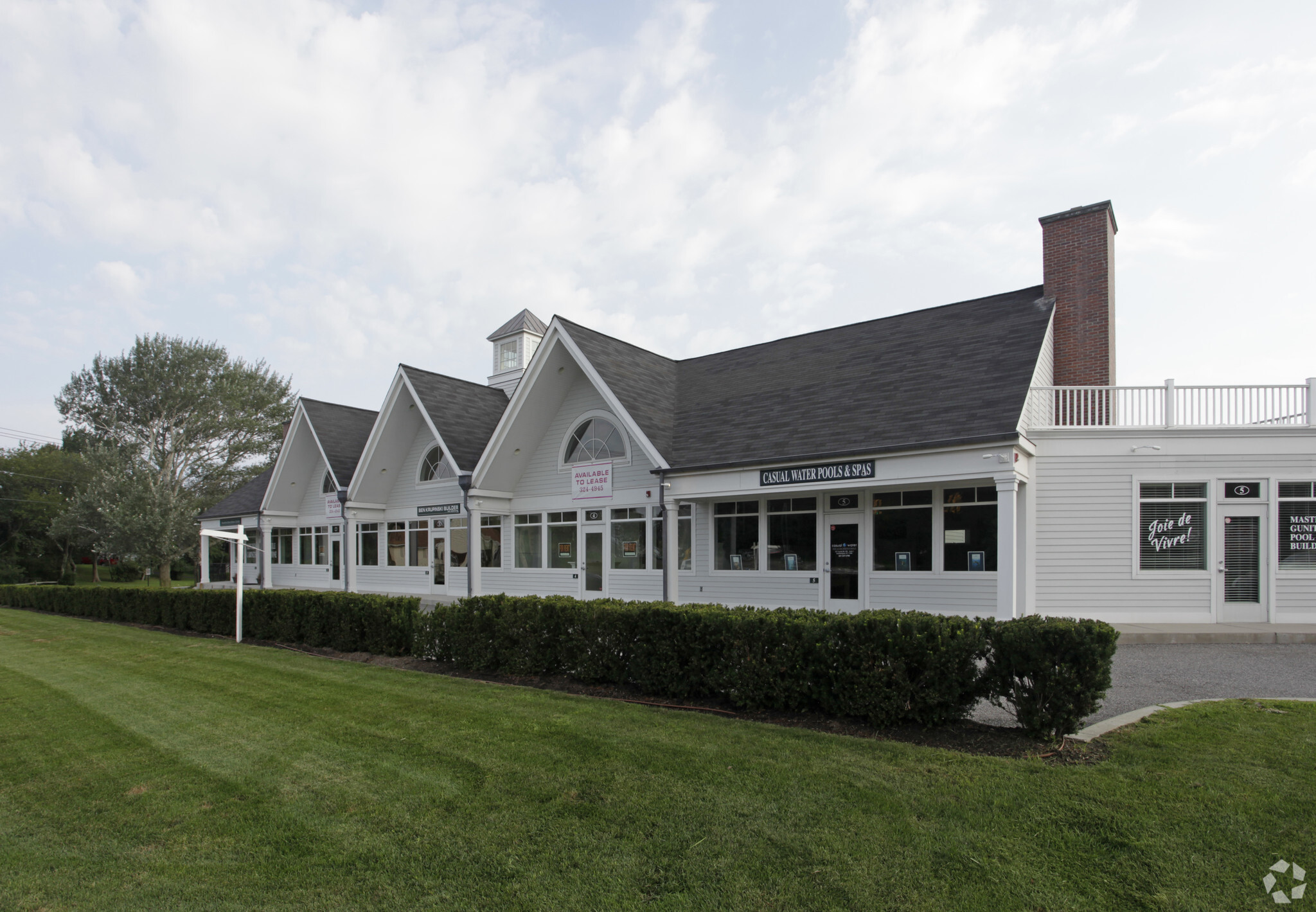
COMMERCIAL MULTI- TENANT INVESTMENT SALE
This feature is unavailable at the moment.
We apologize, but the feature you are trying to access is currently unavailable. We are aware of this issue and our team is working hard to resolve the matter.
Please check back in a few minutes. We apologize for the inconvenience.
- LoopNet Team
thank you

Your email has been sent!
COMMERCIAL MULTI- TENANT INVESTMENT SALE
2 Retail Properties Offered at $6,750,000 in Southampton, NY

Investment Highlights
- 35 Total parking spaces
- Call Lee at (516) 729 - 7963 for more information today!
Executive Summary
These 2 contiguous parcels are located on a very visible corner highway in Southampton, New York. The two lots total just over a half an acre. Total combined square footage is 21,492+/- sq. ft. for the entire property including 2nd floor storage and basement space. 241 County Rd., 39 totals almost 16,000+/- sq. ft. It has five office suites (four of which are currently leased) in the main building (approx. 5916 sq. ft.). Unit 3 has 2 bathrooms and a 1,887 sq. ft. basement. There is a separate 4190+/- square-foot Barn/shop building with 3883 sq. ft. of 2nd floor storage. The barn has a bathroom and five overhead doors and two sets of barn doors. Total combined square footage for the property is 15,876 sq. ft. including 2nd floor storage and basement space. There are 22 parking spots on this property. 394 North Main St. has a 984 ft.² office/retail space that is available for lease and a 1812 ft.² space that is currently leased. Both have full basements. Total combined square footage this property is 5616 sq. ft. sq. ft. including basement space. There are 13 parking spots on this property.
241 County Rd. 39 has 2 buildings on the shy acre (0.9 acre) property. Main building has 5 office spaces with 7 half baths and 22 parking spaces totaling approx. 6350 sq. ft. (4 are leased) with partial basement.
Barn/shop space with one half bath totaling approx. 4190 sq. ft. on the first floor and 3883 sq. ft 2nd floor. There are five overhead doors and two barn doors.
Total square footage of the buildings on this property s 14,423 sq.ft. Tax Map #0900-132.000-0002.024.000 - Total Taxes: $7,785
Unit 1:
First Floor: 1,033 sqft
Ceiling Height:
First Floor: 97
Unit 2:
First floor: 683 sqft
Ceiling Height:
First Floor: 22
Unit 3:
First floor: 1,791 sqft
Basement: 1,887 sqft
Ceiling Height:
First Floor: 162
Unit 4:
First floor: 1,059 sqft
Ceiling height
First Floor: 22
Unit 5 (Vacant):
First Floor: 1,350 sqft
Ceiling Height:
First Floor: 97
Unit 6 Barn (Vacant):
First floor: 4,190 sqft
Second Floor: 3,883 sqft
Ceiling Height:
First Floor: 103
394 N Main Street has 2 office units with 2 half baths and 13 parking spaces on just over a half acre ( .6 acre). Unit #1 is 920 sq. ft. and available for lease. Unit #2 is 1,766 sq. ft. The total sq. ft. of the building is 2,686 sq.ft. plus a 2,800 sqft +/- basement. Tax Map #0900-132.000-0002.022.000 - Total Taxes: $2,781
241 County Rd. 39 has 2 buildings on the shy acre (0.9 acre) property. Main building has 5 office spaces with 7 half baths and 22 parking spaces totaling approx. 6350 sq. ft. (4 are leased) with partial basement.
Barn/shop space with one half bath totaling approx. 4190 sq. ft. on the first floor and 3883 sq. ft 2nd floor. There are five overhead doors and two barn doors.
Total square footage of the buildings on this property s 14,423 sq.ft. Tax Map #0900-132.000-0002.024.000 - Total Taxes: $7,785
Unit 1:
First Floor: 1,033 sqft
Ceiling Height:
First Floor: 97
Unit 2:
First floor: 683 sqft
Ceiling Height:
First Floor: 22
Unit 3:
First floor: 1,791 sqft
Basement: 1,887 sqft
Ceiling Height:
First Floor: 162
Unit 4:
First floor: 1,059 sqft
Ceiling height
First Floor: 22
Unit 5 (Vacant):
First Floor: 1,350 sqft
Ceiling Height:
First Floor: 97
Unit 6 Barn (Vacant):
First floor: 4,190 sqft
Second Floor: 3,883 sqft
Ceiling Height:
First Floor: 103
394 N Main Street has 2 office units with 2 half baths and 13 parking spaces on just over a half acre ( .6 acre). Unit #1 is 920 sq. ft. and available for lease. Unit #2 is 1,766 sq. ft. The total sq. ft. of the building is 2,686 sq.ft. plus a 2,800 sqft +/- basement. Tax Map #0900-132.000-0002.022.000 - Total Taxes: $2,781
Property Facts
| Price | $6,750,000 | Number of Properties | 2 |
| Price / SF | $218.17 / SF | Individually For Sale | 0 |
| Sale Type | Investment or Owner User | Total Building Size | 30,939 SF |
| Status | Active | Total Land Area | 1.14 AC |
| Price | $6,750,000 |
| Price / SF | $218.17 / SF |
| Sale Type | Investment or Owner User |
| Status | Active |
| Number of Properties | 2 |
| Individually For Sale | 0 |
| Total Building Size | 30,939 SF |
| Total Land Area | 1.14 AC |
Properties
| Property Name / Address | Property Type | Size | Year Built | Individual Price |
|---|---|---|---|---|
|
241 County Road 39A
241 County Road 39A, Southampton, NY 11968 |
Retail | 14,939 SF | 1984 | - |
|
394 N Main St
394 N Main St, Southampton, NY 11968 |
Retail | 16,000 SF | 2006 | - |
1 of 1
1 of 2
VIDEOS
3D TOUR
PHOTOS
STREET VIEW
STREET
MAP
1 of 1
Presented by

COMMERCIAL MULTI- TENANT INVESTMENT SALE
Already a member? Log In
Hmm, there seems to have been an error sending your message. Please try again.
Thanks! Your message was sent.


