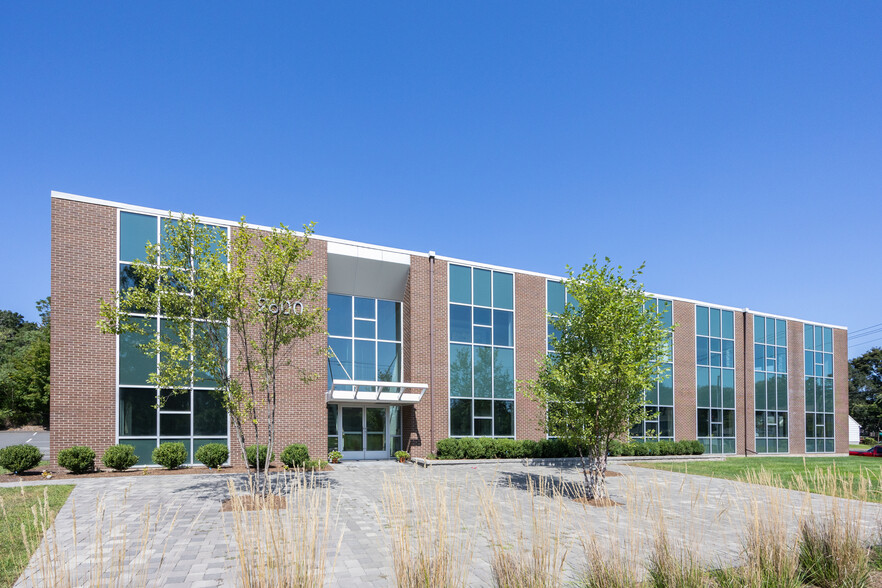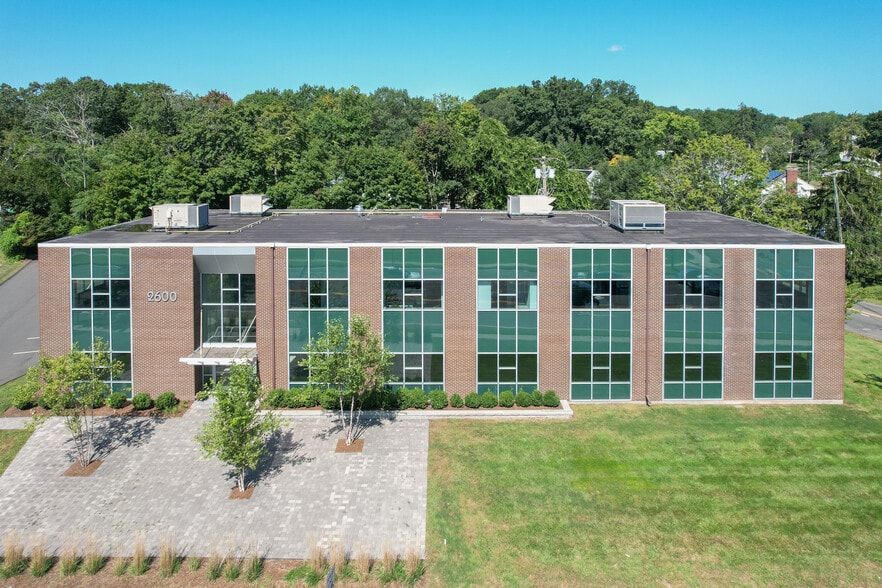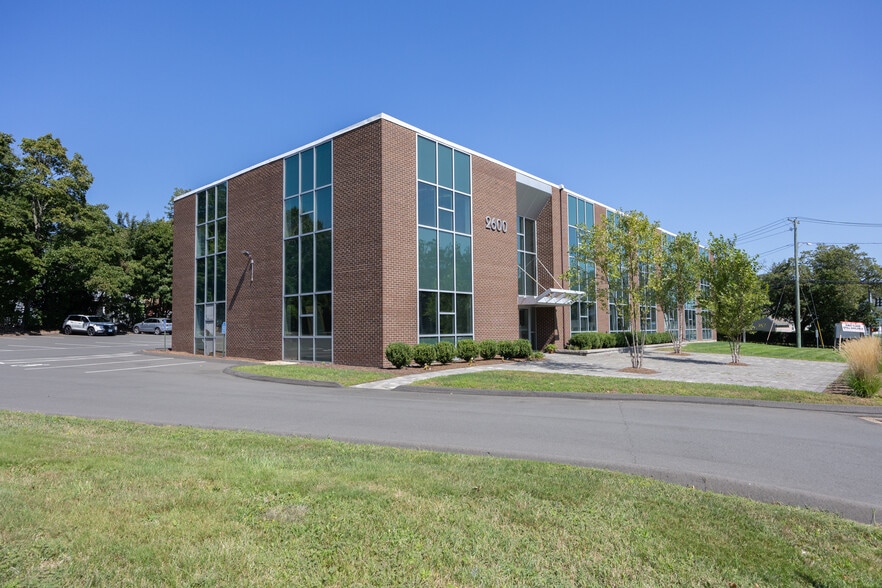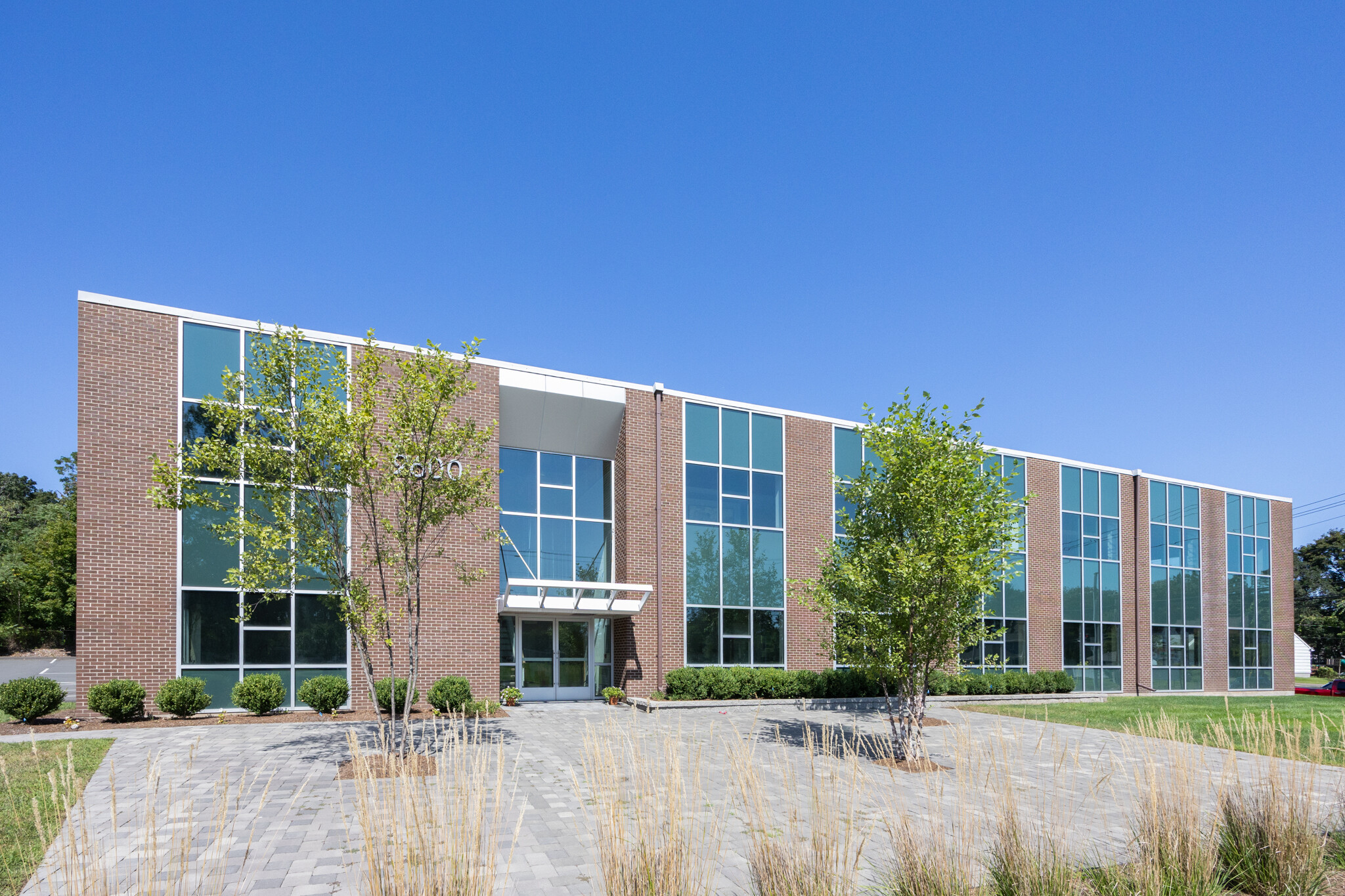Your email has been sent.
2600 DIXWELL CORNER OF DIXWELL AVENUE AND SANFORD STREET 900 - 7,300 SF of Office/Retail Space Available in Hamden, CT 06514



HIGHLIGHTS
- 2600 COMES WITH A CENTRAL LOBBY WITH ELEVATOR...GLASS CURTAIN WALLS FROM FLOOR TO CEILING...HIGH EFFICIENCY HVAC SYSTEM IN PLACE
- ZONED FOR OFFICE, MEDICAL, SCHOOL, BANK AND OR RETAIL - IDEAL CHILDCARE LOCATION OR WHATEVER DREAM YOU HAVE
- READY FOR CUSTOM TENANT FIT OUT !
ALL AVAILABLE SPACES(2)
Display Rental Rate as
- SPACE
- SIZE
- TERM
- RENTAL RATE
- SPACE USE
- CONDITION
- AVAILABLE
6,400 SF of prime corner office space located central to Hamdens Business & Cultural Sectors.
- Lease rate does not include utilities, property expenses or building services
- Mostly Open Floor Plan Layout
- Finished Ceilings: 8’ - 12’
- LEED Certified elevator
- Fully Built-Out as Standard Office
- Fits 16 - 52 People
- Open views of the avenue and buildings
- Energy efficient HVAC
ELEVATOR ACCESS TO OFFICE
- Lease rate does not include utilities, property expenses or building services
- Mostly Open Floor Plan Layout
- CORNERED OFFICE WITH GREAT CITY VIEWS
- Fully Built-Out as Standard Office
- Fits 3 - 8 People
- CORNERED OFFICE WITH GREAT CITY VIEWS
| Space | Size | Term | Rental Rate | Space Use | Condition | Available |
| 1st Floor, Ste ONE | 6,400 SF | 5-10 Years | $20.00 /SF/YR $1.67 /SF/MO $128,000 /YR $10,667 /MO | Office/Retail | Full Build-Out | Now |
| 2nd Floor, Ste 2 | 900 SF | 5-10 Years | $20.00 /SF/YR $1.67 /SF/MO $18,000 /YR $1,500 /MO | Office/Retail | Full Build-Out | Now |
1st Floor, Ste ONE
| Size |
| 6,400 SF |
| Term |
| 5-10 Years |
| Rental Rate |
| $20.00 /SF/YR $1.67 /SF/MO $128,000 /YR $10,667 /MO |
| Space Use |
| Office/Retail |
| Condition |
| Full Build-Out |
| Available |
| Now |
2nd Floor, Ste 2
| Size |
| 900 SF |
| Term |
| 5-10 Years |
| Rental Rate |
| $20.00 /SF/YR $1.67 /SF/MO $18,000 /YR $1,500 /MO |
| Space Use |
| Office/Retail |
| Condition |
| Full Build-Out |
| Available |
| Now |
1st Floor, Ste ONE
| Size | 6,400 SF |
| Term | 5-10 Years |
| Rental Rate | $20.00 /SF/YR |
| Space Use | Office/Retail |
| Condition | Full Build-Out |
| Available | Now |
6,400 SF of prime corner office space located central to Hamdens Business & Cultural Sectors.
- Lease rate does not include utilities, property expenses or building services
- Fully Built-Out as Standard Office
- Mostly Open Floor Plan Layout
- Fits 16 - 52 People
- Finished Ceilings: 8’ - 12’
- Open views of the avenue and buildings
- LEED Certified elevator
- Energy efficient HVAC
2nd Floor, Ste 2
| Size | 900 SF |
| Term | 5-10 Years |
| Rental Rate | $20.00 /SF/YR |
| Space Use | Office/Retail |
| Condition | Full Build-Out |
| Available | Now |
ELEVATOR ACCESS TO OFFICE
- Lease rate does not include utilities, property expenses or building services
- Fully Built-Out as Standard Office
- Mostly Open Floor Plan Layout
- Fits 3 - 8 People
- CORNERED OFFICE WITH GREAT CITY VIEWS
- CORNERED OFFICE WITH GREAT CITY VIEWS
PROPERTY OVERVIEW
2600 Dixwell has Over 7300-sf of available space 2600 Dixwell affords 6400 sf on the unoccupied 1st floor with a cozy 900 sf suite on the upper level...a shared lobby and elevator highlight this modern glass and brick gem. A state of the art orthodontist office graces most of the 2nd level making way for additional medical office space as welcome partner. Use all of the space or divide into 2000 or 3000 sf spaces to suit your needs ACROSS FROM MIDDLE SCHOOL , NEAR THE HEART OF TOWN; NEXT TO MEDICAL BUILDINGS ; 3 BLOCKS TO TOWN HALL- MILLER LIBRARYHAS POTENTIAL FOR MANY USES: OFFICE /RETAIL /MEDICAL /EDUCATION
- Bus Line
- Atrium
- Open-Plan
- Outdoor Seating
PROPERTY FACTS
Presented by
2600 Dixwell Ave LLC
2600 DIXWELL | CORNER OF DIXWELL AVENUE AND SANFORD STREET
Hmm, there seems to have been an error sending your message. Please try again.
Thanks! Your message was sent.



