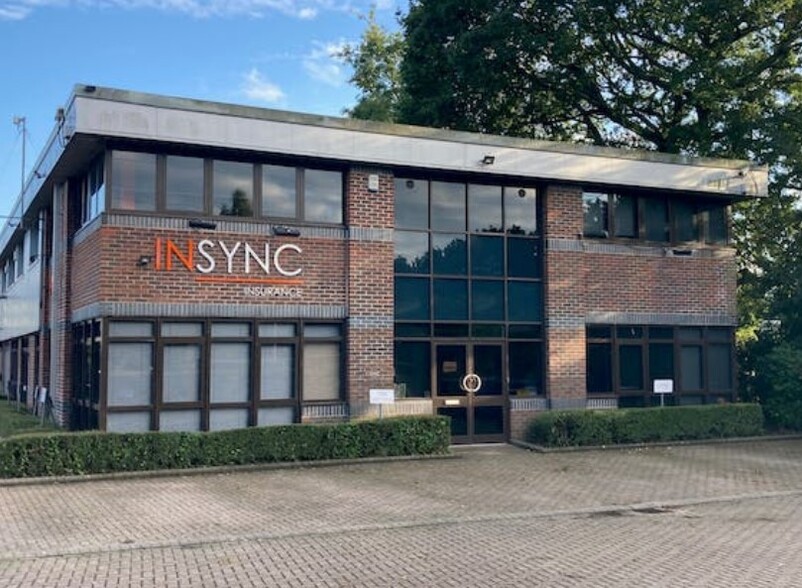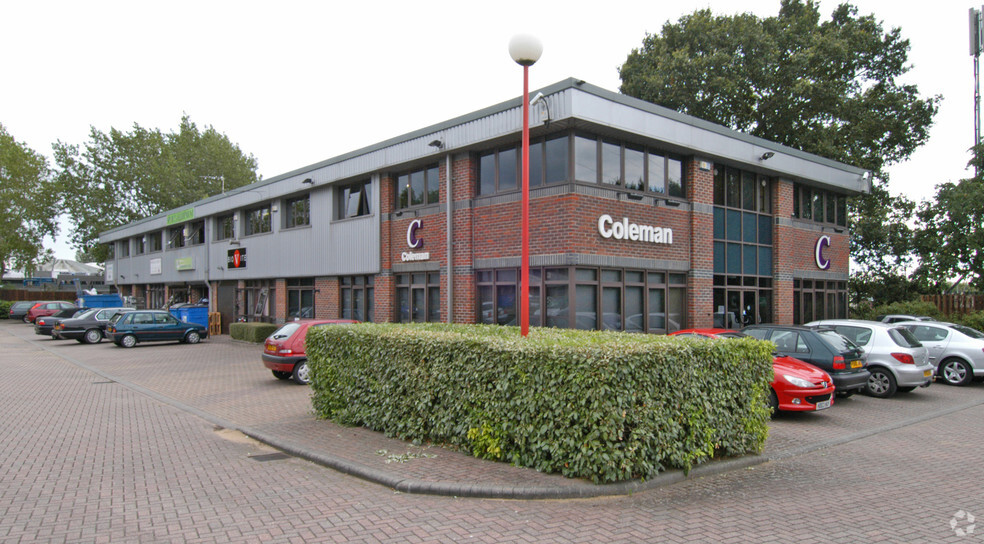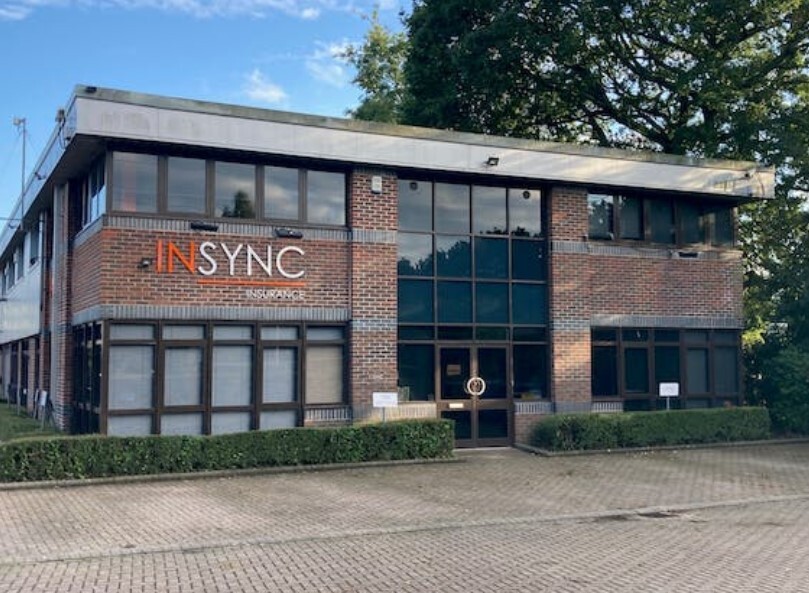
This feature is unavailable at the moment.
We apologize, but the feature you are trying to access is currently unavailable. We are aware of this issue and our team is working hard to resolve the matter.
Please check back in a few minutes. We apologize for the inconvenience.
- LoopNet Team
thank you

Your email has been sent!
Cabot Ln
2,077 - 4,230 SF of Office Space Available in Poole BH17 7BX


Highlights
- 2.5 miles north of the town centre
- Prominence to Cabot Lane
- 12 allocated parking spaces
all available spaces(2)
Display Rental Rate as
- Space
- Size
- Term
- Rental Rate
- Space Use
- Condition
- Available
The property comprises a two storey, end of terrace office building with a prominent frontage to Cabot Lane. The ground floor comprises a boardroom, open plan office area, separate small office, kitchen, server room and two WC's. A staircase provides access to the first floor which is predominantly open plan office accommodation together with a manager's office, open plan kitchen and 3 further WC's. The property has the benefit of 12 allocated parking spaces.
- Use Class: E
- Modern LED lighting
- Heating/ cooling system
- Can be combined with additional space(s) for up to 4,230 SF of adjacent space
- Suspended ceiling
The property comprises a two storey, end of terrace office building with a prominent frontage to Cabot Lane. The ground floor comprises a boardroom, open plan office area, separate small office, kitchen, server room and two WC's. A staircase provides access to the first floor which is predominantly open plan office accommodation together with a manager's office, open plan kitchen and 3 further WC's. The property has the benefit of 12 allocated parking spaces.
- Use Class: E
- Modern LED lighting
- Heating/ cooling system
- Can be combined with additional space(s) for up to 4,230 SF of adjacent space
- Suspended ceiling
| Space | Size | Term | Rental Rate | Space Use | Condition | Available |
| Ground, Ste 9 | 2,153 SF | Negotiable | $16.15 /SF/YR $1.35 /SF/MO $34,777 /YR $2,898 /MO | Office | - | Now |
| 1st Floor, Ste 9 | 2,077 SF | Negotiable | $16.15 /SF/YR $1.35 /SF/MO $33,549 /YR $2,796 /MO | Office | - | Now |
Ground, Ste 9
| Size |
| 2,153 SF |
| Term |
| Negotiable |
| Rental Rate |
| $16.15 /SF/YR $1.35 /SF/MO $34,777 /YR $2,898 /MO |
| Space Use |
| Office |
| Condition |
| - |
| Available |
| Now |
1st Floor, Ste 9
| Size |
| 2,077 SF |
| Term |
| Negotiable |
| Rental Rate |
| $16.15 /SF/YR $1.35 /SF/MO $33,549 /YR $2,796 /MO |
| Space Use |
| Office |
| Condition |
| - |
| Available |
| Now |
Ground, Ste 9
| Size | 2,153 SF |
| Term | Negotiable |
| Rental Rate | $16.15 /SF/YR |
| Space Use | Office |
| Condition | - |
| Available | Now |
The property comprises a two storey, end of terrace office building with a prominent frontage to Cabot Lane. The ground floor comprises a boardroom, open plan office area, separate small office, kitchen, server room and two WC's. A staircase provides access to the first floor which is predominantly open plan office accommodation together with a manager's office, open plan kitchen and 3 further WC's. The property has the benefit of 12 allocated parking spaces.
- Use Class: E
- Can be combined with additional space(s) for up to 4,230 SF of adjacent space
- Modern LED lighting
- Suspended ceiling
- Heating/ cooling system
1st Floor, Ste 9
| Size | 2,077 SF |
| Term | Negotiable |
| Rental Rate | $16.15 /SF/YR |
| Space Use | Office |
| Condition | - |
| Available | Now |
The property comprises a two storey, end of terrace office building with a prominent frontage to Cabot Lane. The ground floor comprises a boardroom, open plan office area, separate small office, kitchen, server room and two WC's. A staircase provides access to the first floor which is predominantly open plan office accommodation together with a manager's office, open plan kitchen and 3 further WC's. The property has the benefit of 12 allocated parking spaces.
- Use Class: E
- Can be combined with additional space(s) for up to 4,230 SF of adjacent space
- Modern LED lighting
- Suspended ceiling
- Heating/ cooling system
Property Overview
The property is located on Albany Park which is accessed from Cabot Lane in Poole, approx. 2.5 miles north of the town centre. Cabot Lane connects with Broadstone Way to the west and Waterloo Road to the east and therefore Albany Park benefits from excellent road communications throughout the conurbation. Albany Park is situated opposite David Lloyd Leisure Club and nearby operators include Subway, Mark Bennett Patisserie, Starbucks, Burger King and Tesco superstore.
PROPERTY FACTS
Learn More About Renting Office Space
Presented by
Company Not Provided
Cabot Ln
Hmm, there seems to have been an error sending your message. Please try again.
Thanks! Your message was sent.








