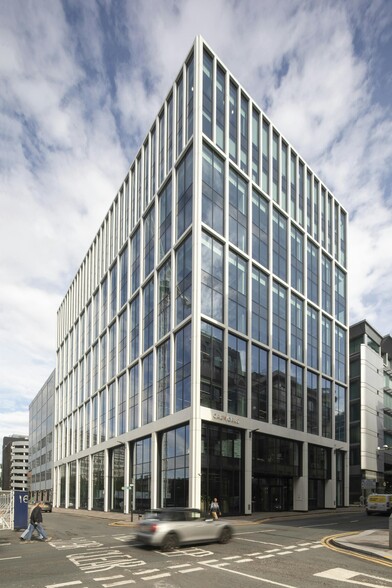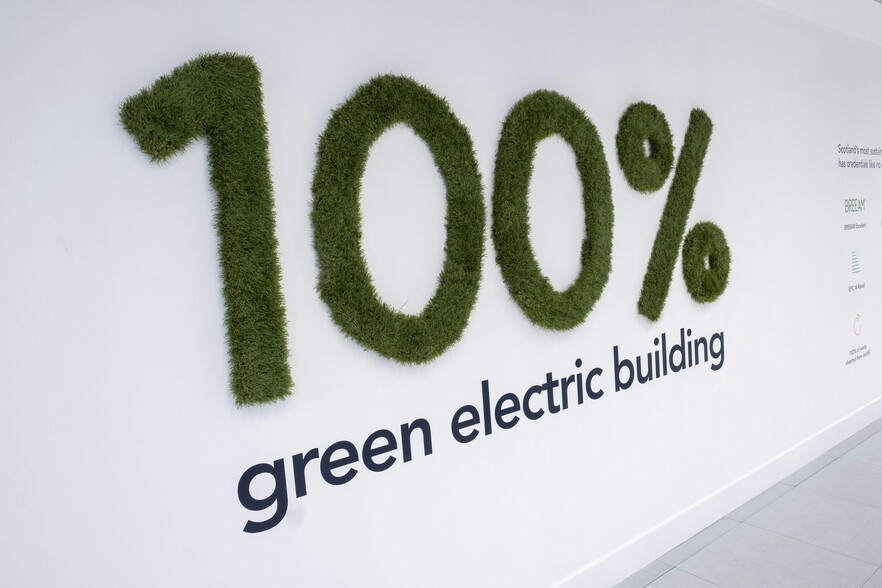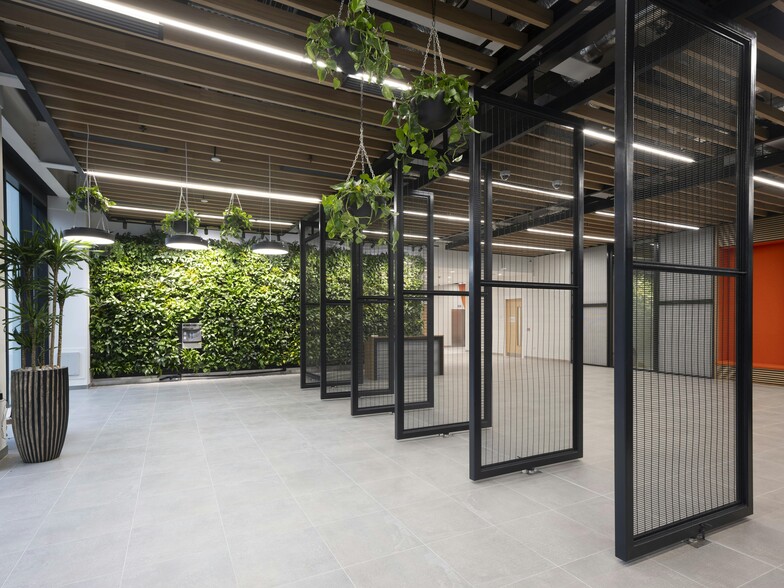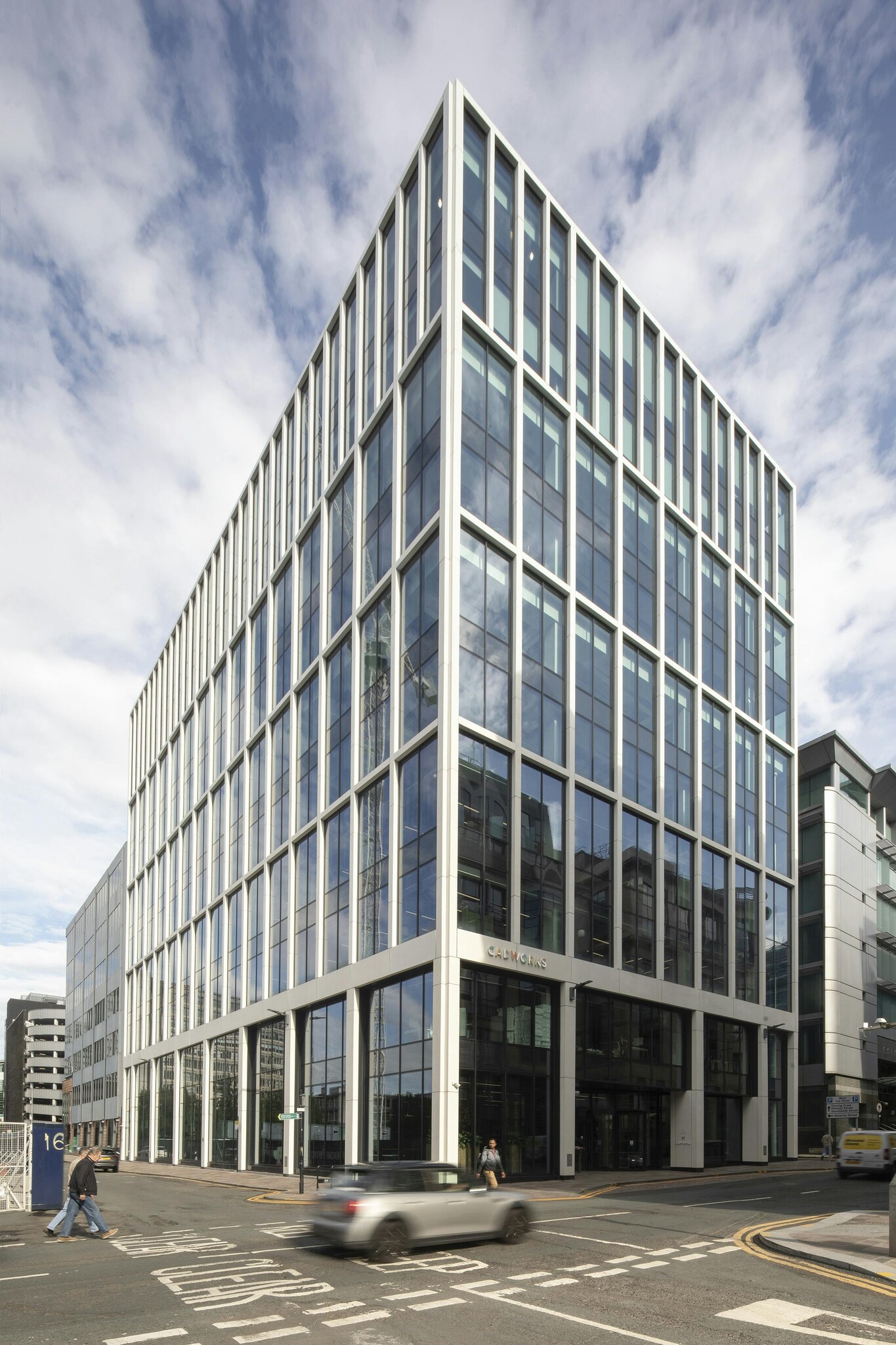
This feature is unavailable at the moment.
We apologize, but the feature you are trying to access is currently unavailable. We are aware of this issue and our team is working hard to resolve the matter.
Please check back in a few minutes. We apologize for the inconvenience.
- LoopNet Team
thank you

Your email has been sent!
New Exchange Cadogan St
3,992 - 34,423 SF of 5-Star Office Space Available in Glasgow G2 7AD



Highlights
- Prominent roadside location.
- Car Parking
- Great Transport Links.
all available spaces(4)
Display Rental Rate as
- Space
- Size
- Term
- Rental Rate
- Space Use
- Condition
- Available
The available space comprises office accommodation arranged over 10 floors. A new lease is available on terms to be agreed.
- Use Class: Class 4
- Can be combined with additional space(s) for up to 20,317 SF of adjacent space
- Demised WC facilities
- Suspended ceilings
- Mostly Open Floor Plan Layout
- Raised Floor
- Grade A specification
- Raised floors
The available space comprises office accommodation arranged over 10 floors. A new lease is available on terms to be agreed.
- Use Class: Class 4
- Can be combined with additional space(s) for up to 20,317 SF of adjacent space
- Grade A specification
- Suspended ceilings
- Mostly Open Floor Plan Layout
- Demised WC facilities
- Raised floors
The available space comprises office accommodation arranged over 10 floors. A new lease is available on terms to be agreed.
- Use Class: Class 4
- Can be combined with additional space(s) for up to 14,106 SF of adjacent space
- Grade A specification
- Suspended ceilings
- Mostly Open Floor Plan Layout
- Demised WC facilities
- Raised floors
The 8th floor comprises 3,992 sq ft of office space available to let. Finished to a ‘shell and floor’ condition, the space offers the opportunity for a highly specified sustainable and bespoke fit-out.
- Use Class: Class 4
- Can be combined with additional space(s) for up to 14,106 SF of adjacent space
- Demised WC facilities
- Great office layout
- Mostly Open Floor Plan Layout
- Kitchen
- WC and staff welfare facilities
| Space | Size | Term | Rental Rate | Space Use | Condition | Available |
| 4th Floor | 10,160 SF | Negotiable | $45.63 /SF/YR $3.80 /SF/MO $463,629 /YR $38,636 /MO | Office | Shell Space | Now |
| 5th Floor | 10,157 SF | Negotiable | $45.63 /SF/YR $3.80 /SF/MO $463,493 /YR $38,624 /MO | Office | Shell Space | Pending |
| 7th Floor | 10,114 SF | Negotiable | $45.63 /SF/YR $3.80 /SF/MO $461,530 /YR $38,461 /MO | Office | Shell Space | Pending |
| 8th Floor, Ste West | 3,992 SF | Negotiable | $45.63 /SF/YR $3.80 /SF/MO $182,166 /YR $15,181 /MO | Office | Shell Space | Pending |
4th Floor
| Size |
| 10,160 SF |
| Term |
| Negotiable |
| Rental Rate |
| $45.63 /SF/YR $3.80 /SF/MO $463,629 /YR $38,636 /MO |
| Space Use |
| Office |
| Condition |
| Shell Space |
| Available |
| Now |
5th Floor
| Size |
| 10,157 SF |
| Term |
| Negotiable |
| Rental Rate |
| $45.63 /SF/YR $3.80 /SF/MO $463,493 /YR $38,624 /MO |
| Space Use |
| Office |
| Condition |
| Shell Space |
| Available |
| Pending |
7th Floor
| Size |
| 10,114 SF |
| Term |
| Negotiable |
| Rental Rate |
| $45.63 /SF/YR $3.80 /SF/MO $461,530 /YR $38,461 /MO |
| Space Use |
| Office |
| Condition |
| Shell Space |
| Available |
| Pending |
8th Floor, Ste West
| Size |
| 3,992 SF |
| Term |
| Negotiable |
| Rental Rate |
| $45.63 /SF/YR $3.80 /SF/MO $182,166 /YR $15,181 /MO |
| Space Use |
| Office |
| Condition |
| Shell Space |
| Available |
| Pending |
4th Floor
| Size | 10,160 SF |
| Term | Negotiable |
| Rental Rate | $45.63 /SF/YR |
| Space Use | Office |
| Condition | Shell Space |
| Available | Now |
The available space comprises office accommodation arranged over 10 floors. A new lease is available on terms to be agreed.
- Use Class: Class 4
- Mostly Open Floor Plan Layout
- Can be combined with additional space(s) for up to 20,317 SF of adjacent space
- Raised Floor
- Demised WC facilities
- Grade A specification
- Suspended ceilings
- Raised floors
5th Floor
| Size | 10,157 SF |
| Term | Negotiable |
| Rental Rate | $45.63 /SF/YR |
| Space Use | Office |
| Condition | Shell Space |
| Available | Pending |
The available space comprises office accommodation arranged over 10 floors. A new lease is available on terms to be agreed.
- Use Class: Class 4
- Mostly Open Floor Plan Layout
- Can be combined with additional space(s) for up to 20,317 SF of adjacent space
- Demised WC facilities
- Grade A specification
- Raised floors
- Suspended ceilings
7th Floor
| Size | 10,114 SF |
| Term | Negotiable |
| Rental Rate | $45.63 /SF/YR |
| Space Use | Office |
| Condition | Shell Space |
| Available | Pending |
The available space comprises office accommodation arranged over 10 floors. A new lease is available on terms to be agreed.
- Use Class: Class 4
- Mostly Open Floor Plan Layout
- Can be combined with additional space(s) for up to 14,106 SF of adjacent space
- Demised WC facilities
- Grade A specification
- Raised floors
- Suspended ceilings
8th Floor, Ste West
| Size | 3,992 SF |
| Term | Negotiable |
| Rental Rate | $45.63 /SF/YR |
| Space Use | Office |
| Condition | Shell Space |
| Available | Pending |
The 8th floor comprises 3,992 sq ft of office space available to let. Finished to a ‘shell and floor’ condition, the space offers the opportunity for a highly specified sustainable and bespoke fit-out.
- Use Class: Class 4
- Mostly Open Floor Plan Layout
- Can be combined with additional space(s) for up to 14,106 SF of adjacent space
- Kitchen
- Demised WC facilities
- WC and staff welfare facilities
- Great office layout
Property Overview
94,500 sq. ft. of world-class office space in the vibrant beating heart of Glasgow, launching Scotland’s first ever cycle-in access ramp. This is one of the country’s greenest office buildings, with facilities you haven’t seen before.
- Raised Floor
- Energy Performance Rating - A
- Car Charging Station
- Bicycle Storage
- DDA Compliant
- Open-Plan
- Shower Facilities
- Drop Ceiling
- Air Conditioning
PROPERTY FACTS
Learn More About Renting Office Space
Presented by
Company Not Provided
New Exchange | Cadogan St
Hmm, there seems to have been an error sending your message. Please try again.
Thanks! Your message was sent.








