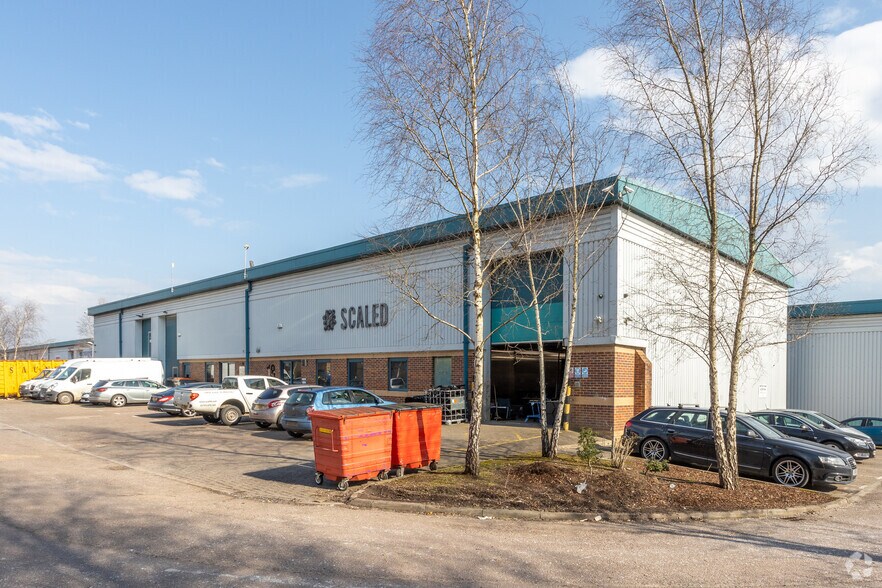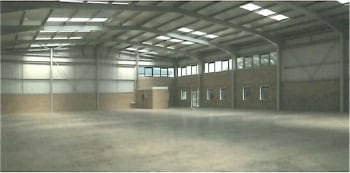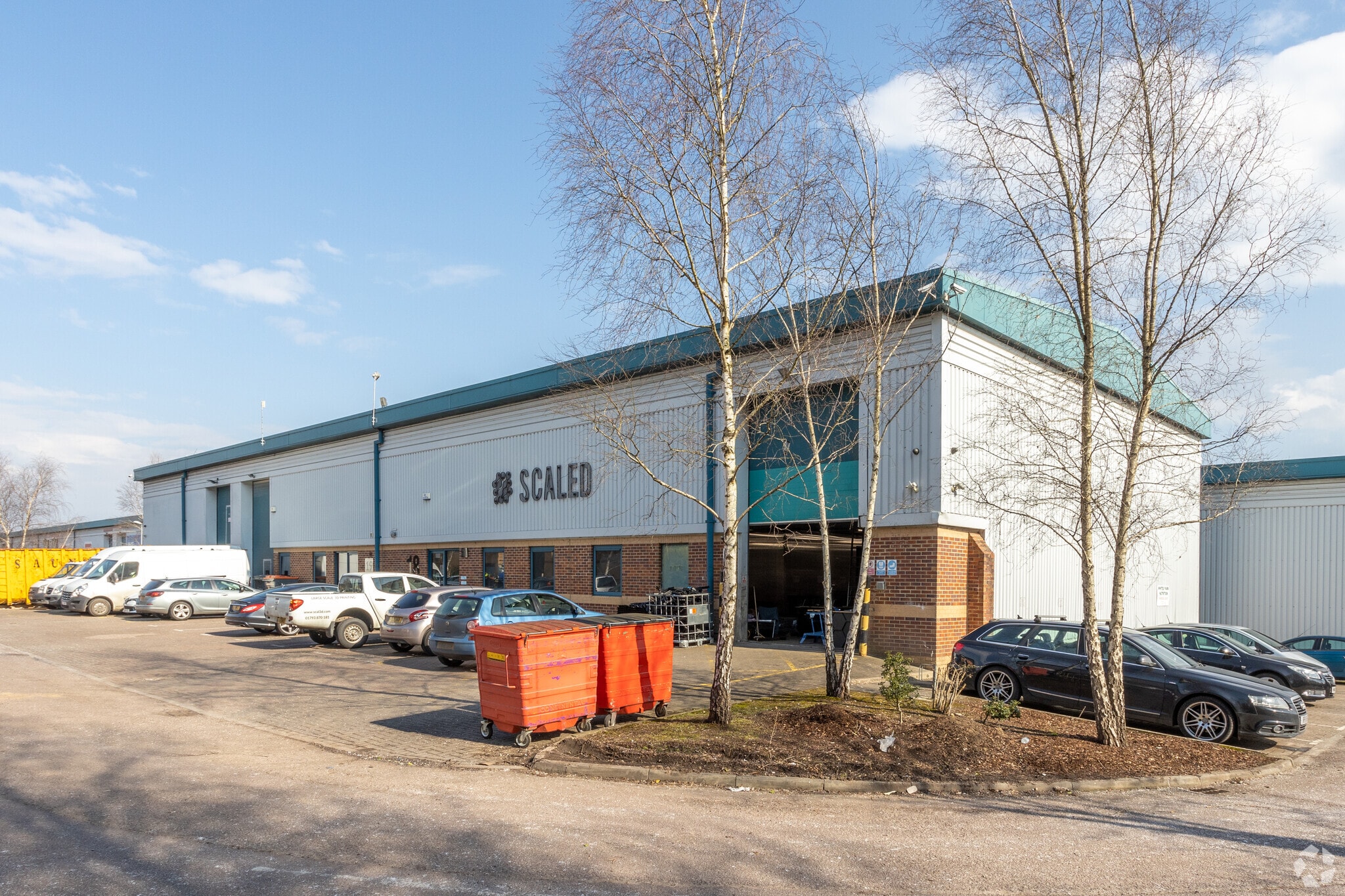Your email has been sent.
HIGHLIGHTS
- Good carpking provisions
- Good conenctions
- Ample local facilities and amenities
FEATURES
ALL AVAILABLE SPACE(1)
Display Rental Rate as
- SPACE
- SIZE
- TERM
- RENTAL RATE
- SPACE USE
- CONDITION
- AVAILABLE
Unit 18 comprises a modern end of terrace trade counter/industrial/warehouse of steel portal frame construction, with part brick, steel profile clad and glazed elevations. Vehicle access to the unit is gained via a sectional up and over insulated loading door in the front elevation. 3.2m (w) x 5.6m (h). Internally the unit has a clear eaves height of 6m. At the front of the unit, there is a trade counter/office with separate WC facilities. There is an optional mezzanine floor also available. The unit benefits from a 3 phase electrical power supply and a capped mains gas supply. Externally there is allocated parking to the front and side
- Use Class: B8
- Natural Light
- 6m minimum eaves height
- Optional mezzanine space
- Private Restrooms
- Professional Lease
- 3 Phase power supply
| Space | Size | Term | Rental Rate | Space Use | Condition | Available |
| Ground - 18 | 3,820 SF | Negotiable | $13.44 /SF/YR $1.12 /SF/MO $51,341 /YR $4,278 /MO | Industrial | Partial Build-Out | Now |
Ground - 18
| Size |
| 3,820 SF |
| Term |
| Negotiable |
| Rental Rate |
| $13.44 /SF/YR $1.12 /SF/MO $51,341 /YR $4,278 /MO |
| Space Use |
| Industrial |
| Condition |
| Partial Build-Out |
| Available |
| Now |
Ground - 18
| Size | 3,820 SF |
| Term | Negotiable |
| Rental Rate | $13.44 /SF/YR |
| Space Use | Industrial |
| Condition | Partial Build-Out |
| Available | Now |
Unit 18 comprises a modern end of terrace trade counter/industrial/warehouse of steel portal frame construction, with part brick, steel profile clad and glazed elevations. Vehicle access to the unit is gained via a sectional up and over insulated loading door in the front elevation. 3.2m (w) x 5.6m (h). Internally the unit has a clear eaves height of 6m. At the front of the unit, there is a trade counter/office with separate WC facilities. There is an optional mezzanine floor also available. The unit benefits from a 3 phase electrical power supply and a capped mains gas supply. Externally there is allocated parking to the front and side
- Use Class: B8
- Private Restrooms
- Natural Light
- Professional Lease
- 6m minimum eaves height
- 3 Phase power supply
- Optional mezzanine space
PROPERTY OVERVIEW
Rushy Platt Industrial Estate is an established and successful employment area well located within the town. Junction 16 of the M4 motorway is approximately 2 miles to the west and the Estate benefits from a dual carriageway access via Great Western Way (A3102). Other occupiers on the Estate include Dick Lovett BMW, DX, Screwfix, Euro Car Parts and Eurocell.
SERVICE FACILITY FACTS
Presented by

Caen Vw
Hmm, there seems to have been an error sending your message. Please try again.
Thanks! Your message was sent.





