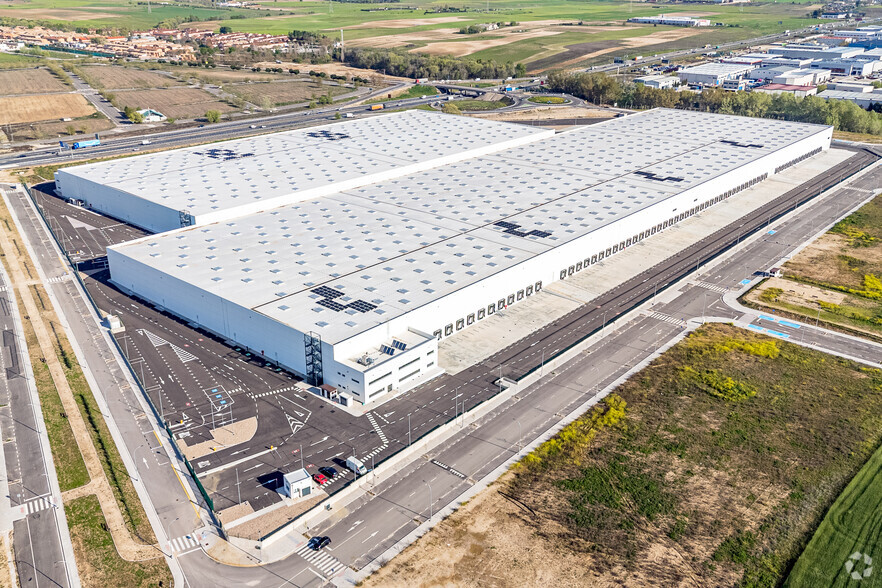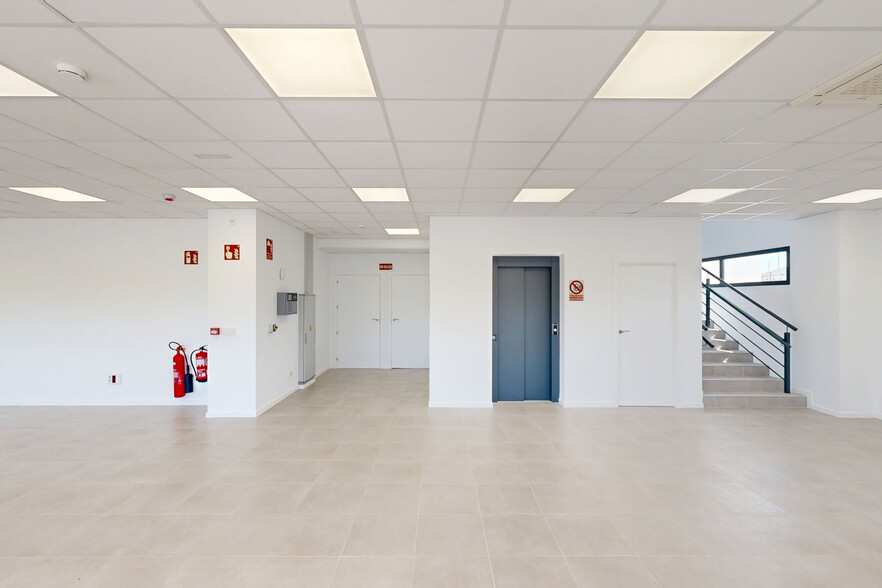PARK HIGHLIGHTS
- Logistics park consisting of two warehouses built in 2024.
- With the possibility of modulation up to 5 modules.
- Inside, 13.70 meters of maximum free height and 11 meters under the beam.
- Direct access to the A-42 in both directions.
- They have 103 piers and a 35-meter field.
PARK FACTS
| Total Space Available | 989,838 SF |
| Park Type | Industrial Park |
ALL AVAILABLE SPACES(2)
Display Rental Rate as
- SPACE
- SIZE
- TERM
- RENTAL RATE
- SPACE USE
- CONDITION
- AVAILABLE
- Space is in Excellent Condition
- Open Floor Plan Layout
| Space | Size | Term | Rental Rate | Space Use | Condition | Available |
| Ground - Illescas VI | 613,780 SF | Negotiable | Upon Request | Industrial | Partial Build-Out | Now |
Jardines Polígono Industrial Carvacás i 7 (l) - Ground - Illescas VI
- SPACE
- SIZE
- TERM
- RENTAL RATE
- SPACE USE
- CONDITION
- AVAILABLE
- Space is in Excellent Condition
- 39 Loading Docks
| Space | Size | Term | Rental Rate | Space Use | Condition | Available |
| Ground - Illescas VII | 376,059 SF | Negotiable | Upon Request | Industrial | Full Build-Out | Now |
8V Calle A Sau6 - Ground - Illescas VII
PARK OVERVIEW
Logistics park with a total built area of 91,959 m² located in the second ring of Madrid's logistics market, in the town of Illescas, Toledo. Excellent location at kilometer 30 of the A-42 highway, with prime visibility and direct access in both directions. The property also boasts excellent connectivity to the M-50, CM-41/AP-41, and CM-4010. The town of Illescas has established itself as the main logistics hub in southern Madrid, attracting top-tier companies in the sector such as Amazon, Seur, GXO, Airbus, Día, DHL, Ceva, Correos Express, ID Logistics, FM Logistics, and others. The complex is situated within a gated park, offering independent access to each of the two platforms it comprises, on a plot of 149,358.74 m². It consists of two blocks with rentable areas of 57,022 m² and 34,937 m². These buildings can be divided into a maximum of five modules and feature ample parking areas for both light and heavy vehicles. Building 1 includes a warehouse area of 34,300 m² and 581 m² of office space distributed over two floors (ground +1). Building 2 offers 56,997.87 m² of warehouse space and 726 m² of office space across two levels, plus a mezzanine of 263 m². Key features of the park include: - 103 loading and unloading docks (ratio of 1/876). - Clear height of 13.70 meters at the ridge (minimum of 11 meters under beam 9). - 35-meter maneuvering yard. - Fire risk classification: medium, grade 5. - LEED Gold certification. - Jointless floor slab with a distributed load capacity of 6 tons/m² and a point load capacity of 8 tons (on a 16 x 12 cm² plate). - LED lighting providing 200 lux in the warehouse and 250 lux in the picking area. - Photovoltaic installation with solar panels located on the roof of the warehouse. - Skylights and smoke vents providing natural light to 5% of the roof area. - Vehicle parking with 186 spaces for trailers and 209 spaces for cars.
PARK BROCHURE
NEARBY AMENITIES
HOTELS |
|
|---|---|
| Alda |
50 rooms
4 min drive
|
| NH |
88 rooms
9 min drive
|
| CheckIn |
93 rooms
11 min drive
|
| ibis |
131 rooms
13 min drive
|
LEASING AGENT
LEASING AGENT

















