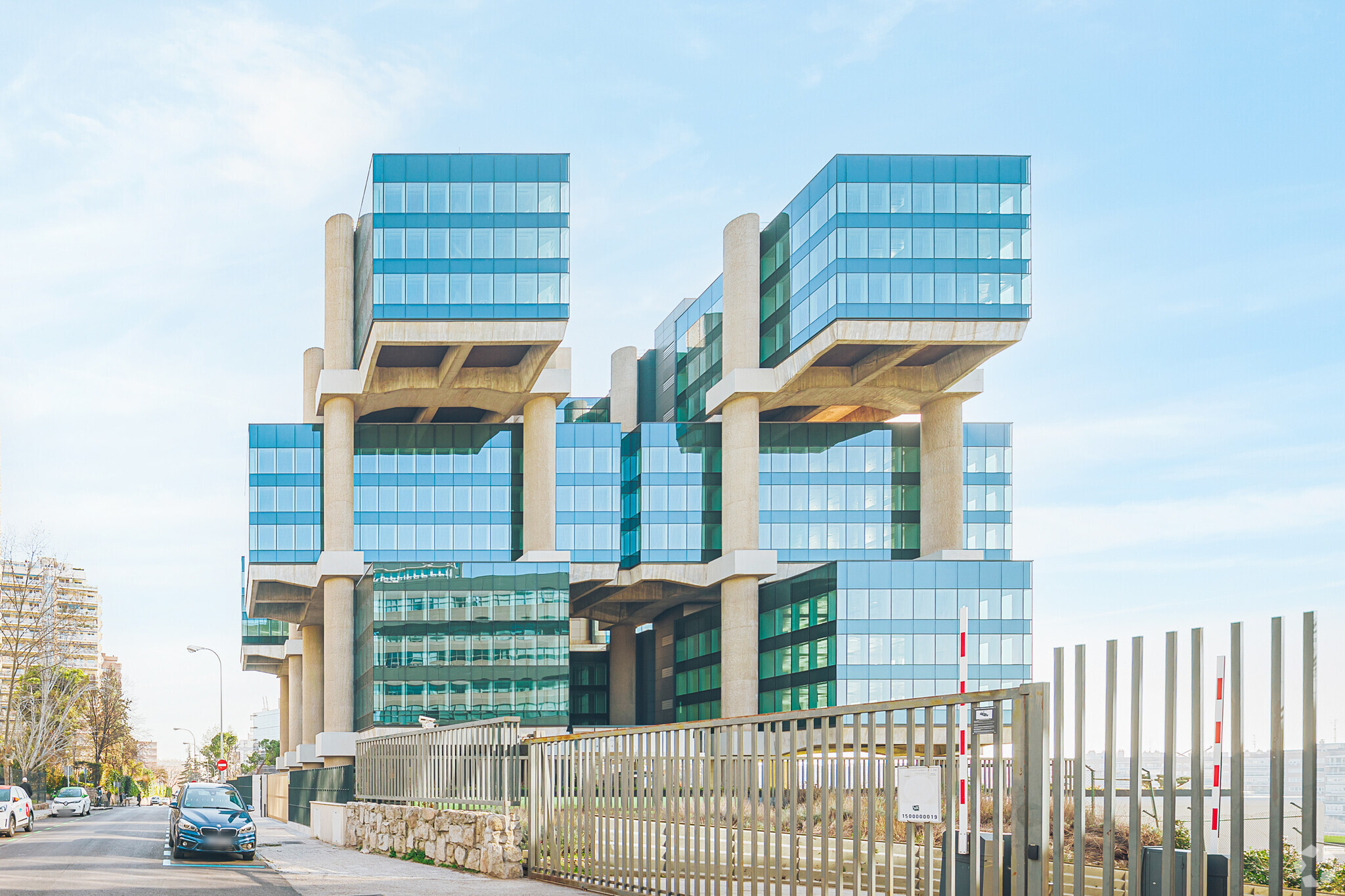Edificio Los Cubos Calle Albacete, 5 5,694 - 45,607 SF of 5-Star Office Space Available in Ciudad Lineal, Madrid 28027
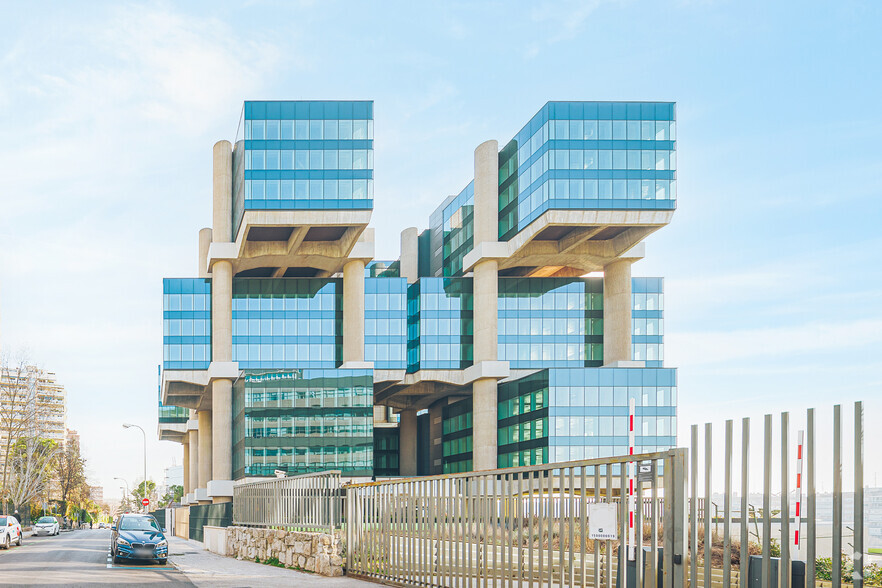
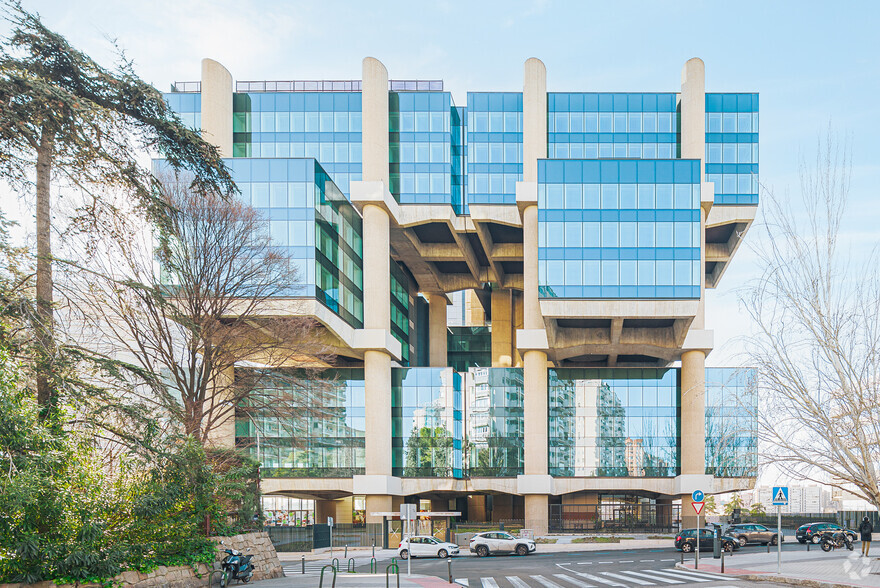
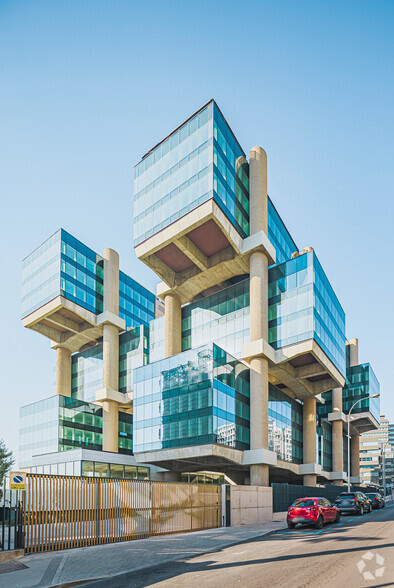
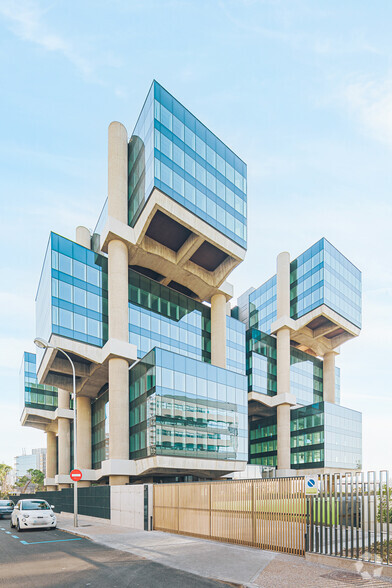
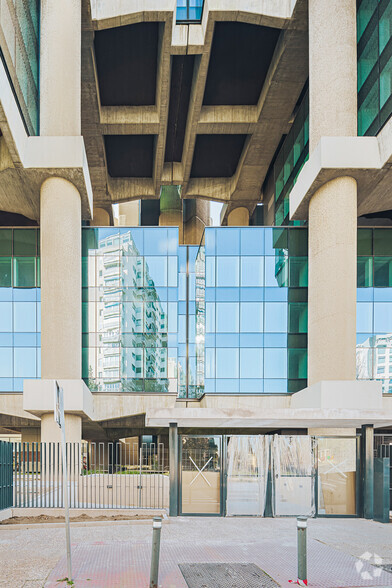
Some information has been automatically translated.
HIGHLIGHTS
- LEED Gold EB (Existing Building) Certification
- Area of consolidated relevance in the business world
- Excellent communications
- Perfect as a corporate headquarters
- More than 4,000 m2 of outdoor terrace
- Parking spaces for electric vehicles, eco-efficient and bicycles
ALL AVAILABLE SPACES(5)
Display Rental Rate as
- SPACE
- SIZE
- TERM
-
RENTAL RATE
- SPACE USE
- CONDITION
- AVAILABLE
- Charges not included in the Rent: $42,270 /YR
- Open Floor Plan Layout
- Raised Floor
- Recessed Lighting
- Taxes not included in the Rent
- Security System
- Exposed Ceiling
- Natural Light
- Charges not included in the Rent: $42,270 /YR
- Open Floor Plan Layout
- Raised Floor
- Recessed Lighting
- Taxes not included in the Rent
- Security System
- Exposed Ceiling
- Natural Light
- Charges not included in the Rent: $42,270 /YR
- Open Floor Plan Layout
- Security System
- Exposed Ceiling
- Natural Light
- Taxes not included in the Rent
- Can be combined with additional space(s) for up to 28,503 SF of adjacent space
- Raised Floor
- Recessed Lighting
- Charges not included in the Rent: $168,920 /YR
- Open Floor Plan Layout
- Security System
- Exposed Ceiling
- Natural Light
- Taxes not included in the Rent
- Can be combined with additional space(s) for up to 28,503 SF of adjacent space
- Raised Floor
- Recessed Lighting
- Charges not included in the Rent: $168,946 /YR
- Open Floor Plan Layout
- Raised Floor
- Recessed Lighting
- Taxes not included in the Rent
- Security System
- Exposed Ceiling
- Natural Light
| Space | Size | Term | Rental Rate | Space Use | Condition | Available |
| 7th Floor, Ste Módulo 01 Norte | 5,705 SF | Negotiable | $27.87 /SF/YR EXCL | Office | Partial Build-Out | Now |
| 7th Floor, Ste Módulo 02 Norte | 5,705 SF | Negotiable | $27.87 /SF/YR EXCL | Office | Partial Build-Out | Now |
| 9th Floor, Ste Módulo Noreste | 5,705 SF | Negotiable | $27.87 /SF/YR EXCL | Office | Partial Build-Out | Now |
| 10th Floor | 22,798 SF | Negotiable | $27.87 /SF/YR EXCL | Office | Partial Build-Out | Now |
| 11th Floor, Ste Noreste | 5,694 SF | Negotiable | $27.87 /SF/YR EXCL | Office | Partial Build-Out | Now |
7th Floor, Ste Módulo 01 Norte
| Size |
| 5,705 SF |
| Term |
| Negotiable |
|
Rental Rate
|
| $27.87 /SF/YR EXCL |
| Space Use |
| Office |
| Condition |
| Partial Build-Out |
| Available |
| Now |
7th Floor, Ste Módulo 02 Norte
| Size |
| 5,705 SF |
| Term |
| Negotiable |
|
Rental Rate
|
| $27.87 /SF/YR EXCL |
| Space Use |
| Office |
| Condition |
| Partial Build-Out |
| Available |
| Now |
9th Floor, Ste Módulo Noreste
| Size |
| 5,705 SF |
| Term |
| Negotiable |
|
Rental Rate
|
| $27.87 /SF/YR EXCL |
| Space Use |
| Office |
| Condition |
| Partial Build-Out |
| Available |
| Now |
10th Floor
| Size |
| 22,798 SF |
| Term |
| Negotiable |
|
Rental Rate
|
| $27.87 /SF/YR EXCL |
| Space Use |
| Office |
| Condition |
| Partial Build-Out |
| Available |
| Now |
11th Floor, Ste Noreste
| Size |
| 5,694 SF |
| Term |
| Negotiable |
|
Rental Rate
|
| $27.87 /SF/YR EXCL |
| Space Use |
| Office |
| Condition |
| Partial Build-Out |
| Available |
| Now |
PROPERTY OVERVIEW
A 12-storey building (ground floor + 11) above ground, known as Los Cubos, this building stands out for its unique architecture, composed of rectangular cubes superimposed in a perpendicular way. It represents one of the hallmarks of the M-30, just a step away from the airport and the heart of the city. On the 4th and 8th floors, the high-rise terraces are located, spaces in which to hold events and sessions for both work and leisure. Its floors are open plan with 4 exterior facades, making the most of natural light and bringing a lot of warmth to the interior. The floors, with a highly versatile rectangular configuration, allow subdivision for provide individual offices, each with its own entrance from the central elevator core. The building has: - 24 hour security. - Thermal and acoustic insulation. - False ceiling with recessed lighting. - Fire detection and extinguishing system. - Five elevators and a forklift. - Perimeter wiring. - Red Ackerman. - Hot/cold air conditioning by means of fancoils. The parking area is spread over 3 floors with 2 ramps for access from the street. Good connections by public transport thanks to its proximity to the urban bus stop just 100 meters away and to the Barrio de la Concepción metro station (line 7) less than 10 minutes away on foot. The property has excellent communications from the M-30 and A-2 motorways.
- 24 Hour Access
- Security System
- Doorman
- Sprinkler System
- Reception
- Elevator
- Recessed Lighting
- Private Bathroom
- Air Conditioning
- Balcony
PROPERTY FACTS
SELECT TENANTS
- FLOOR
- TENANT NAME
- GRND
- Asociacion Para El Estudio De La Industria...





