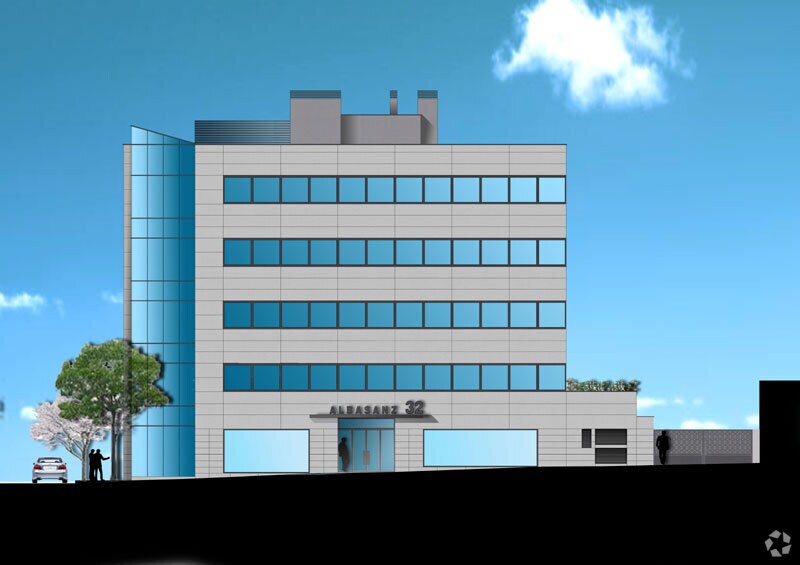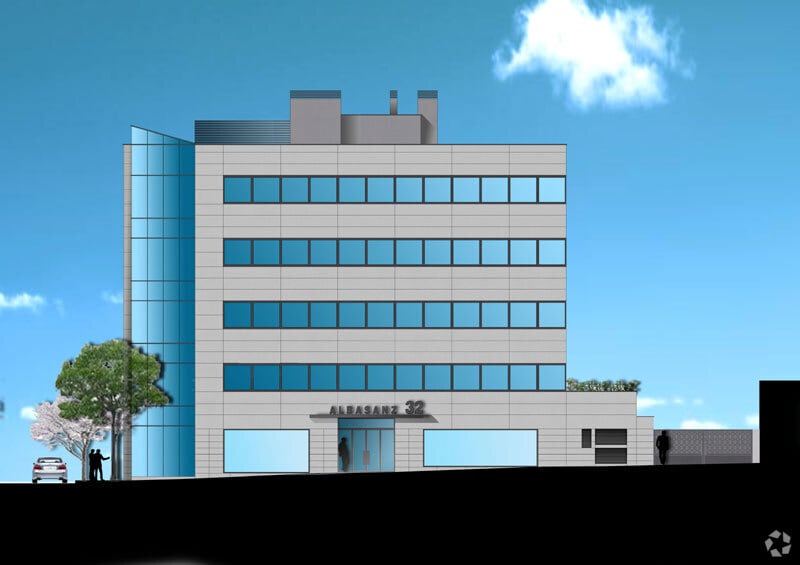Your email has been sent.
Calle Albasanz, 32 0.27 Acres of Commercial Land for Lease in San Blas - Canillejas, Madrid 28037


Some information has been automatically translated.
HIGHLIGHTS
- Land available for sale and rent with the possibility of transferring the right to surface
- Excellent communications
- Magnificent location
LOT AVAILABLE
Display Rental Rate as
| Rental Rate |
|
Lot Size | 0.27 AC |
| Lease Term | Negotiable |
| Rental Rate | |
| Lease Term | Negotiable |
| Lot Size | 0.27 AC |
PROPERTY OVERVIEW
Available land with a magnificent location in Madrid, in addition, with a visa project for a high-level, exclusive and exempt Office Building, and with a Building License for immediate construction within a period of approximately 12-14 months. It is also possible to rent with the transfer of surface rights for 20 years at 10 €/m2/month. It has a total buildable area of 6,100 m2 distributed on the ground floor with three commercial premises with areas of 174 m2, 233 m2 and 303 m2 respectively; 4 floors above ground with open plan, outdoor and modular offices (two modules per floor with an area of 528 m2) and three basements with more than 100 parking spaces. The free height of the offices is 2.85 meters and that of the premises is 3.70 meters and 4.10 meters. The façade is made up of smooth pre-lacquered sandwich architectural panels and aluminum carpentry with thermal break. Natural stone cladding on the ground floor and a unique corner façade made of a curtain wall. It is equipped with the best qualities and with the most modern and complete facilities. Main features: •Energy classification B of the building, easily adaptable to the A+ rating and to obtaining international certificates of sustainability and energy efficiency from Breeam, Leed, Passivhaus. •Solar controlled double glazing, with air chamber, low thermal emissivity. •Reinforced concrete porch structure, reticular slabs, foundation using a perimeter pile screen. •VRV air conditioning system, with separate outdoor units for each room. • False floor adjustable 60x60 cm. •Removable false acoustic ceiling. •Energy-efficient lighting, light control system, maximum energy savings. • Lobbies covered with travertine marble and granite on the floors. • 2 Lifts with 630 kg of load. • Flat landscaped roofs, on the ground floor. •Monitoring and control system installation. •High-performance solar collectors on the roof. •Shelf for facade cleaning. Privileged location on Calle Albasanz 32, corner of Alfonso Gómez 14, in the area of the Julián Camarillo Business Park. Equipped with excellent communications and public transport (metro, bus,...). Very close to the main belts and accesses to the M-30 and M-40. Airport 10 minutes away. It currently has a valid project and building license. For more information: www.albasanz32.com
PROPERTY FACTS
| Total Space Available | 0.27 AC | Property Subtype | Commercial |
| Property Type | Land | Proposed Use | Office |
| Total Space Available | 0.27 AC |
| Property Type | Land |
| Property Subtype | Commercial |
| Proposed Use | Office |
Presented by
Cys
Calle Albasanz, 32
Hmm, there seems to have been an error sending your message. Please try again.
Thanks! Your message was sent.


