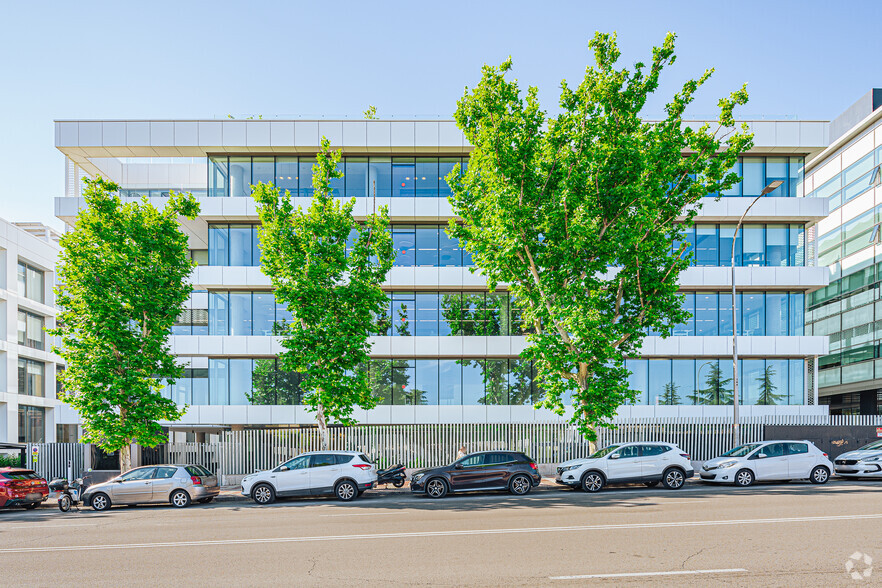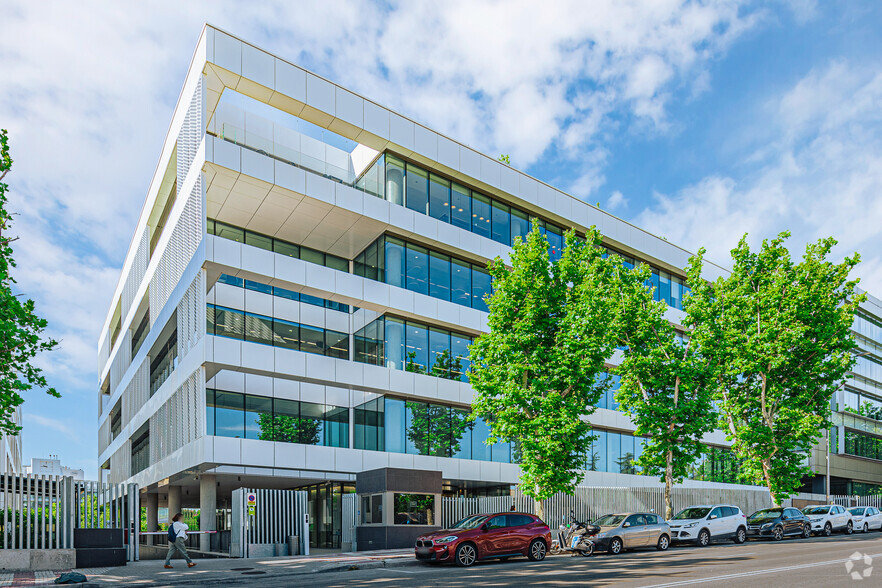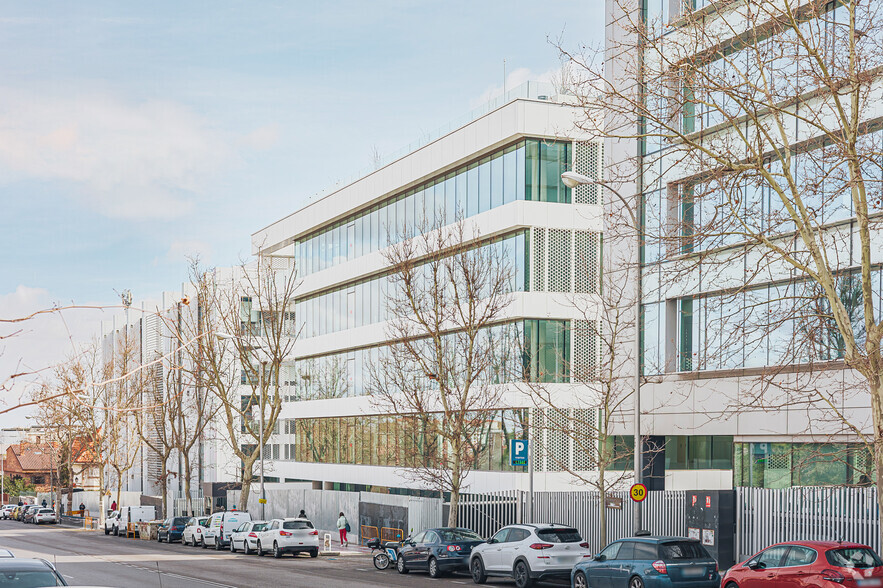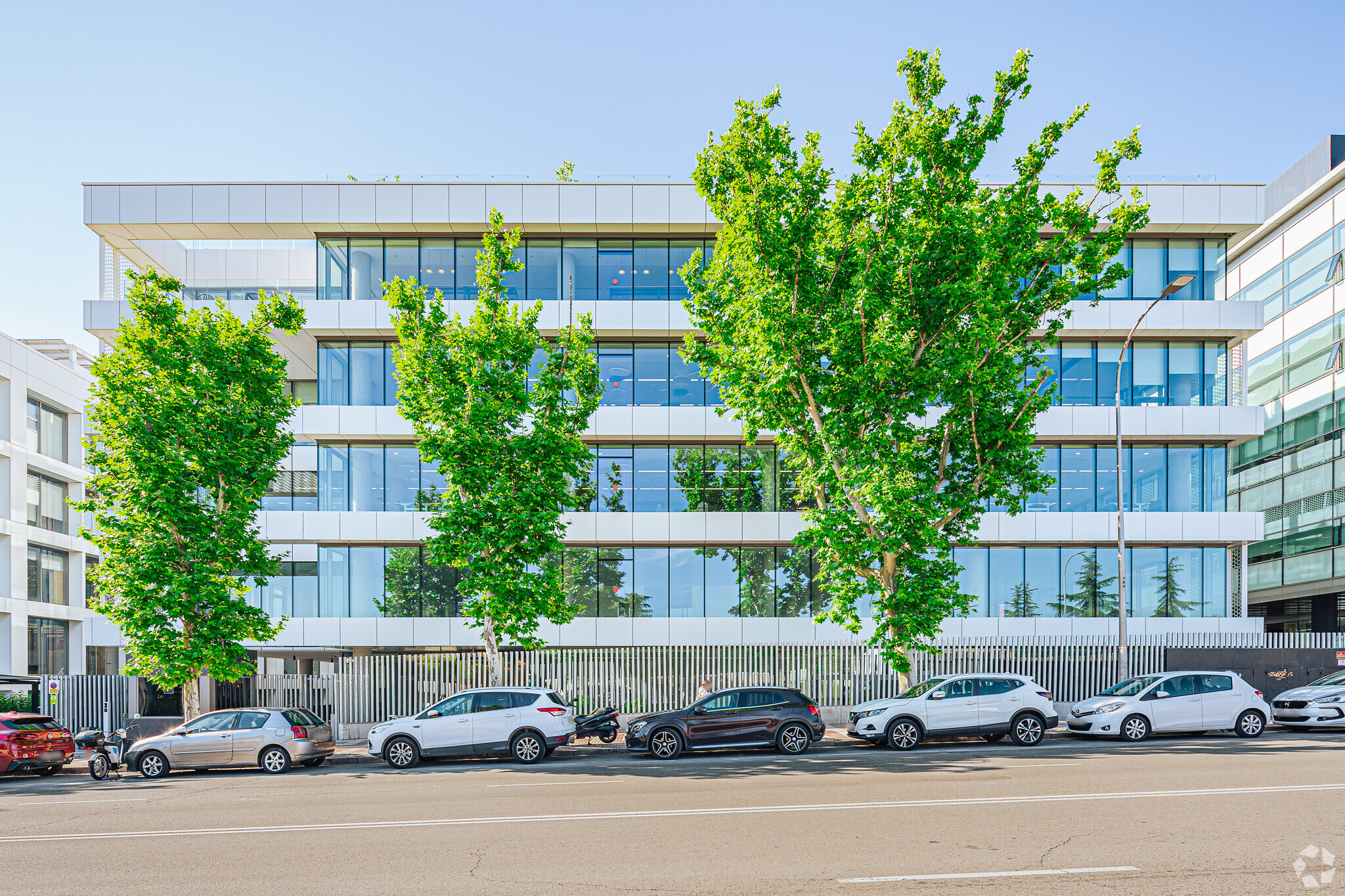Calle Alcalá, 544 15,844 - 38,093 SF of 5-Star Office Space Available in San Blas - Canillejas, Madrid 28027



Some information has been automatically translated.
HIGHLIGHTS
- Highest sustainable LEED Platinum certification
- Fantastic connection by public transport
- Unbeatable location on Calle Alcalá
- Excellent connectivity through the M-30 and M-40
ALL AVAILABLE SPACES(2)
Display Rental Rate as
- SPACE
- SIZE
- TERM
-
RENTAL RATE
- SPACE USE
- CONDITION
- AVAILABLE
- Charges not included in the Rent: $110,069 /YR
- Open Floor Plan Layout
- Security System
- Exposed Ceiling
- Emergency Lighting
- Taxes included in the Rent
- Can be combined with additional space(s) for up to 38,093 SF of adjacent space
- Raised Floor
- Natural Light
- Open-Plan
- Charges not included in the Rent: $154,560 /YR
- Open Floor Plan Layout
- Security System
- Exposed Ceiling
- Emergency Lighting
- Taxes included in the Rent
- Can be combined with additional space(s) for up to 38,093 SF of adjacent space
- Raised Floor
- Natural Light
- Open-Plan
| Space | Size | Term | Rental Rate | Space Use | Condition | Available |
| Ground | 15,844 SF | Negotiable | $20.84 /SF/YR + Charges | Office | Partial Build-Out | Now |
| 1st Floor | 22,249 SF | Negotiable | $20.84 /SF/YR + Charges | Office | Partial Build-Out | Now |
Ground
| Size |
| 15,844 SF |
| Term |
| Negotiable |
|
Rental Rate
|
| $20.84 /SF/YR + Charges |
| Space Use |
| Office |
| Condition |
| Partial Build-Out |
| Available |
| Now |
1st Floor
| Size |
| 22,249 SF |
| Term |
| Negotiable |
|
Rental Rate
|
| $20.84 /SF/YR + Charges |
| Space Use |
| Office |
| Condition |
| Partial Build-Out |
| Available |
| Now |
PROPERTY OVERVIEW
New exclusive office building of more than 10,000 m2 built in the “Madbit” district, a new technological and business center located in the Simancas neighborhood. The new development has been designed by the prestigious Fenwick Iribarren studio and has the highest Leed Platinum Shell & Core certification. The building conveys an image of harmony and elegance on its 5 floors above ground (ground +4 + Sky Terrace) and offers an efficient and flexible organization of open spaces characterized by innovation and class. The architecture of its bright floors promotes comfort, well-being and connection between people. Its spectacular Sky Terrace allows you to enjoy moments of rest and hold all kinds of corporate afterwork events. We highlight below some of the main technical details of its offices: high efficiency Led lighting, VRV air conditioning, electrical installations with 3 independent panels per floor (except on the ground floor); clearance height of 2.75 m on the upper floors and 3.5 meters for offices located on the ground floor and garden level ; optical fiber and the possibility of high-speed connection. The property has a façade with double aluminum skin with a circular pattern for the filtering of sunlight and energy optimization of the building. It also has the following services: state-of-the-art access control with anti-intrusion systems, magnetic sensors and volumetric detectors; CCTV with fixed cameras at the building entrances; vehicle access control with license plate reader and barrier; state-of-the-art fire protection and detection system elevators; elevators connecting the ground floor to the roof; café area and changing rooms, etc. The 3-storey underground car park consists of 213 units for vehicles with cargo spaces, 14 units for motorcycles and parking for bicycles. The area is home to major companies (L'Oreal is located in the neighbouring building, Alcalá 546) and prestigious technology and digital companies. Immediate environment with complete services and excellent communication by public transport and cart, with quick and convenient access to the M-30 and M-40. The building is just a few metres from Torre Arias Metro Station and has several bus stops nearby.
- Controlled Access
- Food Court
- Metro/Subway
- Security System
- LEED Certified
- Close to Public Transportation
- High Speed Internet Access
- Reception
- Elevator
- Instant Hot Water
- CCTV (Closed Circuit Television Monitoring)
- Private Bathroom
- Air Conditioning
- Balcony





