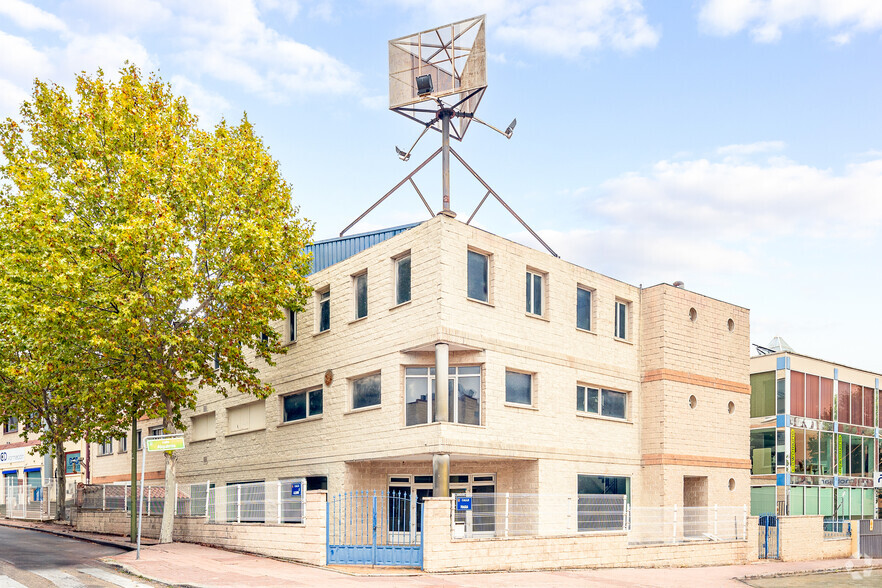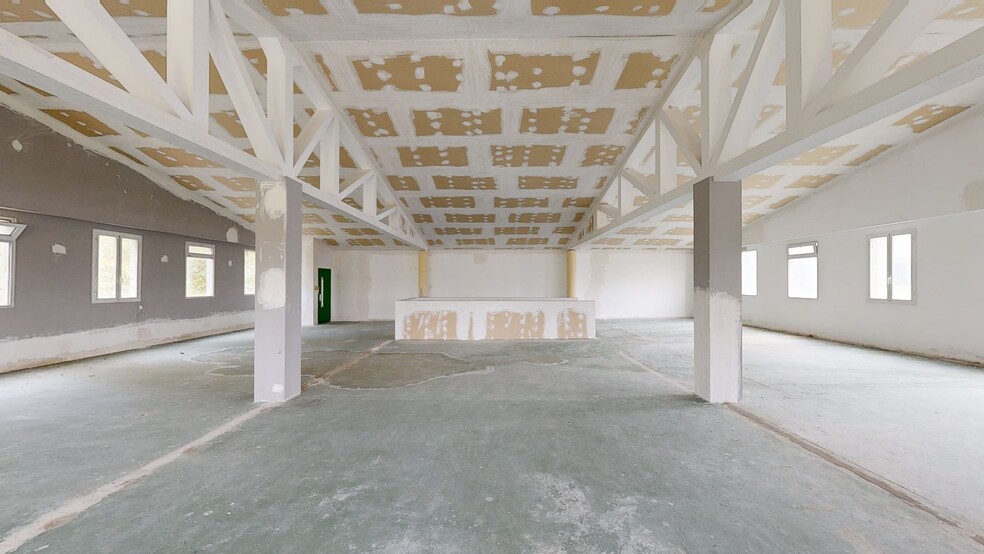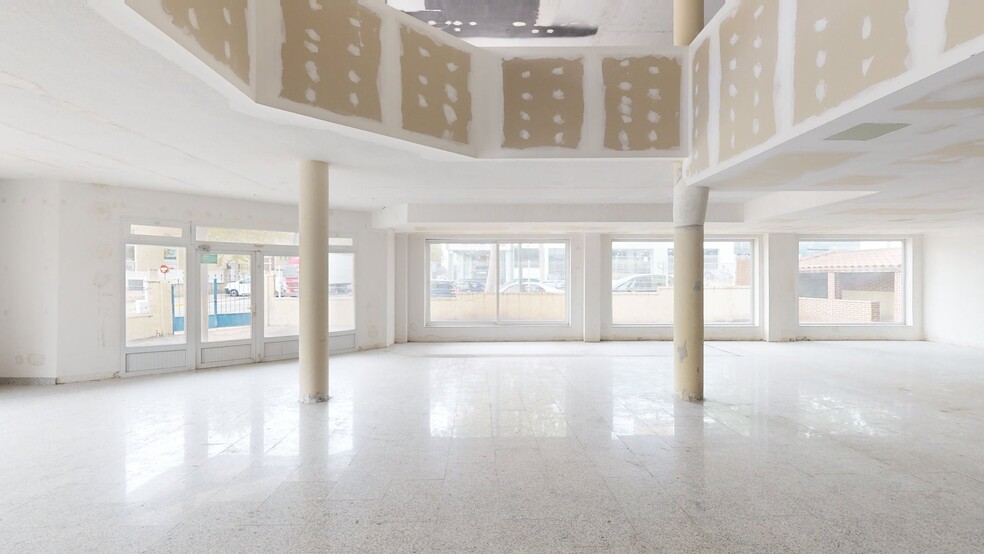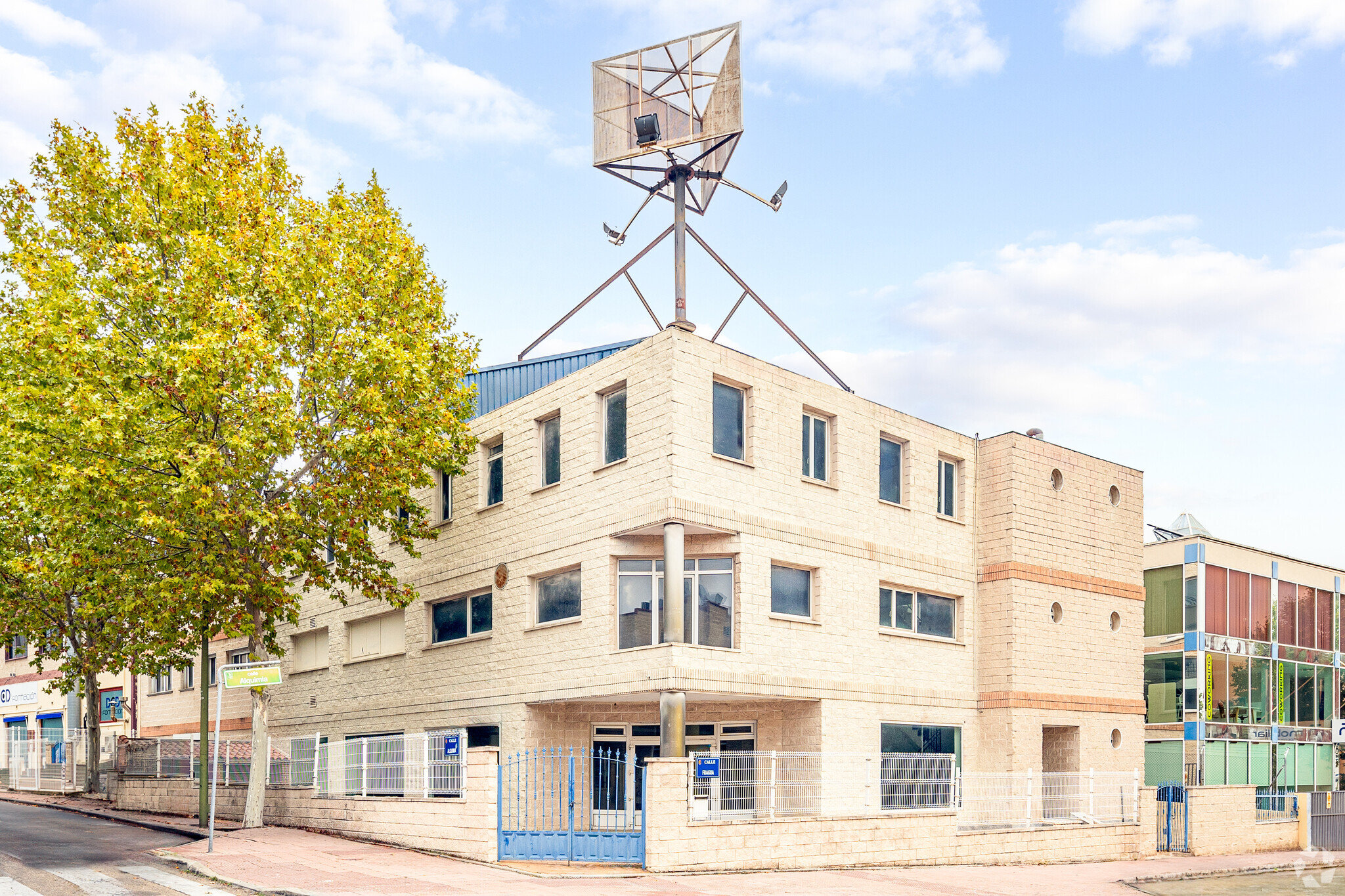
This feature is unavailable at the moment.
We apologize, but the feature you are trying to access is currently unavailable. We are aware of this issue and our team is working hard to resolve the matter.
Please check back in a few minutes. We apologize for the inconvenience.
- LoopNet Team
thank you

Your email has been sent!
Calle Alquimia, 12
22,497 SF Vacant Industrial Building 28933 Móstoles $1,855,096 ($82/SF)



Some information has been automatically translated.
Investment Highlights
- Large and versatile warehouse in the Los Rosales industrial estate, in Móstoles
- Good communications by public transport and road
- Corner location with very good commercial visibility within the industrial estate
Property Facts
| Price | $1,855,096 | Lot Size | 0.15 AC |
| Price Per SF | $82 | Rentable Building Area | 22,497 SF |
| Sale Type | Investment or Owner User | No. Stories | 3 |
| Property Type | Industrial | Year Built | 1996 |
| Building Class | C | Parking Ratio | 0.53/1,000 SF |
| Price | $1,855,096 |
| Price Per SF | $82 |
| Sale Type | Investment or Owner User |
| Property Type | Industrial |
| Building Class | C |
| Lot Size | 0.15 AC |
| Rentable Building Area | 22,497 SF |
| No. Stories | 3 |
| Year Built | 1996 |
| Parking Ratio | 0.53/1,000 SF |
Amenities
- Courtyard
- Close to Public Transportation
- Natural Light
- Private Bathroom
About Calle Alquimia, 12 , Móstoles, MAD 28933
Magnificent warehouse located on Fragua street on the corner of Alquimia, in the Los Rosales industrial estate, next to the Móstoles hospital, the bullring and residential area. It is a 1,440 m2 warehouse that is located on the corner of a main street with pedestrian and road traffic, so it has very good commercial visibility within the industrial estate. The warehouse is distributed over 4 floors, all with forklifts and three of them above ground, and is distributed as follows: Basement floor: 360 m2 adapted for parking. It has bathrooms. It has the capacity to park 12 cars and an electric sliding gate. Street floor: 360 m2 with large windows that provide great luminosity to the interior of the building and increase its commercial visibility to potential customers. Ideal for exhibition areas in commercial buildings due to its natural light. First floor: 360 m2 with great luminosity and wide deployment possibilities. Second floor: 360 m2 attic floor with lots of light that gives a great sense of space. The structure is made of concrete with a stone-clad façade. It is currently undergoing an almost complete renovation and has good quality materials. The interior floor and staircase are made of granite. Some modifications have been made to the structure, such as the balcony from the first floor to the main floor. In order to maintain the renovation carried out, it is necessary by regulations to build a room of about 60 m2 (rack room, archive, storage, etc.). The ship has a private outdoor perimeter patio. It admits different uses and has a support on the cover to install an advertising banner with light. It is possible to purchase the adjoining warehouse (they belong to the same owner) and the plants and the patio are at the same height, so they could be combined with a total of 2,090 m2 and 550 m2 per floor. The area has excellent connections by public transport (several urban bus lines) and by road through the A-5 and the M-50.
Presented by
3kyes
Calle Alquimia, 12
Hmm, there seems to have been an error sending your message. Please try again.
Thanks! Your message was sent.


