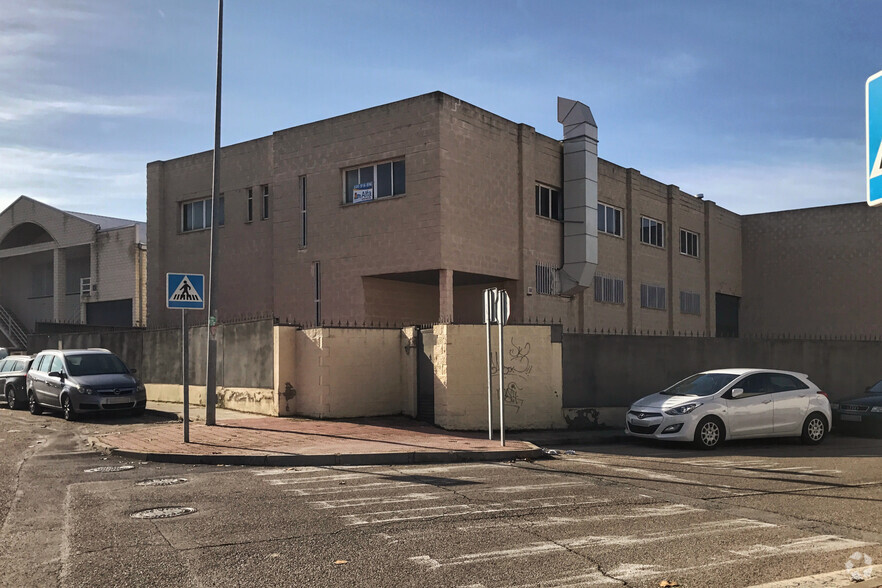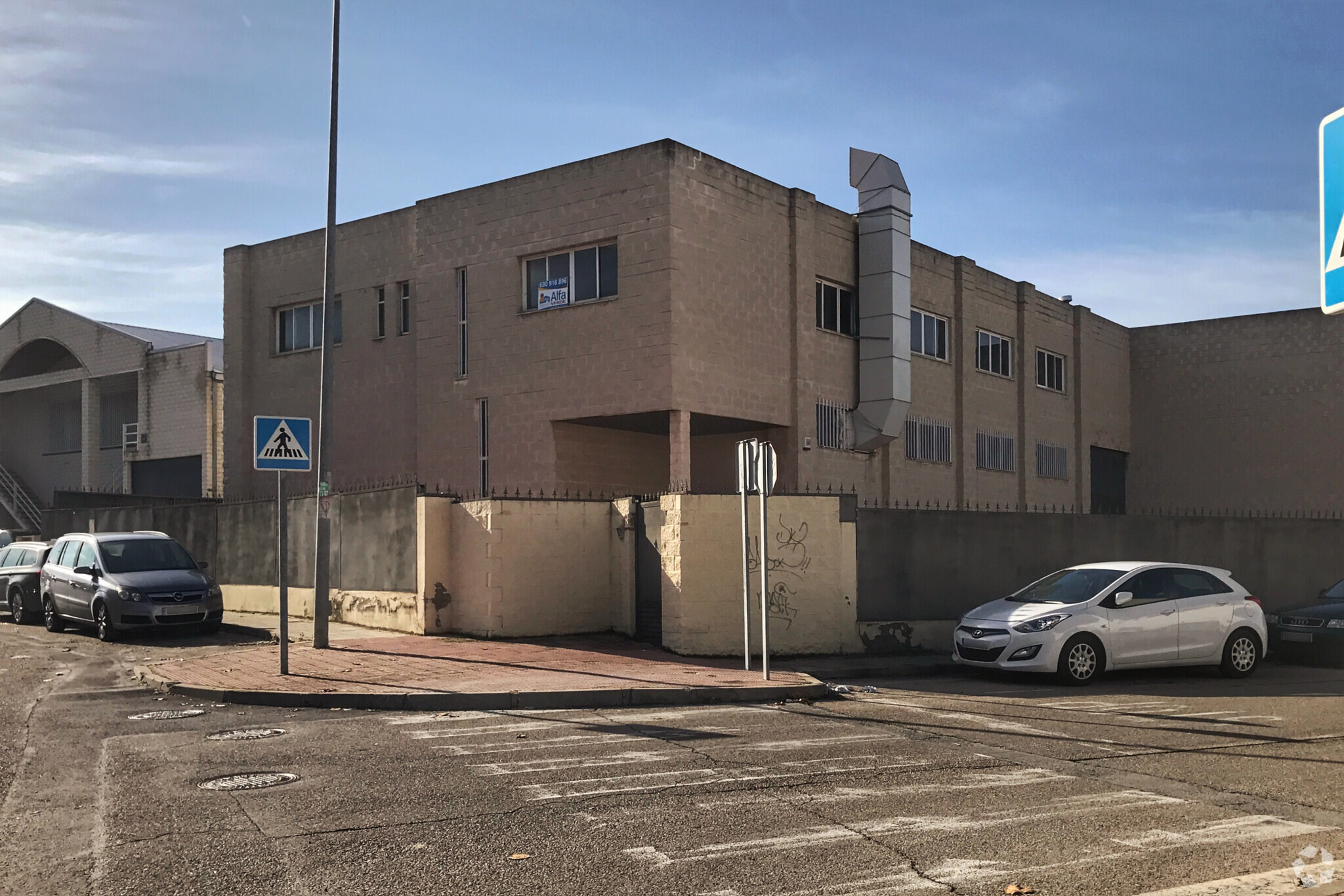
This feature is unavailable at the moment.
We apologize, but the feature you are trying to access is currently unavailable. We are aware of this issue and our team is working hard to resolve the matter.
Please check back in a few minutes. We apologize for the inconvenience.
- LoopNet Team
Calle Atenas, 11
Torres de la Alameda, Madrid 28813
Industrial Property For Sale

INVESTMENT HIGHLIGHTS
- Perfectly equipped and brand new offices inside
- Area with great potential 30 minutes from Madrid
- Large outdoor patio with the possibility of roofing
PROPERTY FACTS
| Property Type | Industrial | Rentable Building Area | 7,535 SF |
| Property Subtype | Warehouse | No. Stories | 2 |
| Building Class | B | Year Built | 1995 |
| Lot Size | 0.22 AC | Tenancy | Single |
| Property Type | Industrial |
| Property Subtype | Warehouse |
| Building Class | B |
| Lot Size | 0.22 AC |
| Rentable Building Area | 7,535 SF |
| No. Stories | 2 |
| Year Built | 1995 |
| Tenancy | Single |
AMENITIES
- Courtyard
- Security System
- Storage Space
- Natural Light
- Shower Facilities
- Private Bathroom
ABOUT CALLE ATENAS, 11 , TORRES DE LA ALAMEDA, MAD 28813
Excellent 700 m2 industrial warehouse located in the Los Vallejos Industrial Estate, Torres de la Alameda. The complex is spread over two floors and has a large outdoor patio. On the ground floor there is an entrance hall to the building with access to the industrial warehouse and a granite and wrought iron staircase, which connects to the upper office floor. The industrial warehouse, with a dimension of 350 m2, faces two streets externally and houses inside a dining room or common use for employees, two bathrooms with shower, locker room, changing rooms and a high-rise office with a full view of the floor and staircase. It is equipped with a loading door, paint booth, fire hose, alarm system, smoke outlet, internal staircase and forklift shaft. It also has a 380 W electrical installation. The first floor includes 100 m2 of offices and is completely renovated and furnished with wooden floors and cherry wood carpentry. The large windows allow a large amount of natural light to enter. On this floor, we can find a spacious meeting room, separate office and common area in the lobby for various workstations and bathrooms. Next, there is a warehouse of approximately 220 m2 very bright, with windows to two streets and direct access to the ground floor through an internal staircase. Externally, the building has a truck entrance and a large patio for parking or other uses, with the possibility of roofing. Location 7 kilometers from Alcalá de Henares, Torrejón de Ardoz and A-2. Good communication and only 30 minutes from Madrid. Ideal for companies looking for a corporate headquarters in the municipality with representative offices, warehouse and production area in a single building. It is noteworthy that Torres de la Alameda, thanks to the imminent Live Resort project, will become the most important business hub in the Henares Corridor.
Listing ID: 28663418
Date on Market: 6/5/2023
Last Updated:
Address: Calle Atenas, 11, Torres de la Alameda, Madrid 28813
The Industrial Property at Calle Atenas, 11, Torres de la Alameda, Madrid 28813 is no longer being advertised on LoopNet.com. Contact the broker for information on availability.

